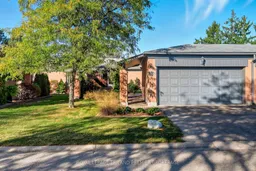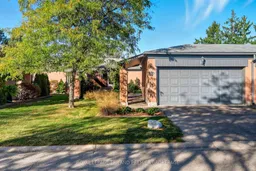Welcome to this charming single-storey condominium, nestled with a serene and meticulously maintained enclave in the highly sought-after Oakridge area. This residence boasts elegant hardwood flooring throughout and features a bright main floor den, a spacious living and dining area, and a stunning front court yard - an ideal setting for savouring morning coffee or hosting evening cocktails. The kitchen is tucked away but bright and neutral, creating a perfect atmosphere for entertaining but could be updated for that real "wow" factor. A convenient powder room enhances the convenience for guests, while two generously sized bedrooms, each with walk-in closets and a shared ensuite complete the main floor. The lower level presents a charming guest bedroom, perfect for accommodating extended visitors. Additional highlights include a large family room, a laundry room and ample storage space. The property also features a rare detached two-car garage, further enhancing its convenience and appeal. Situated within a well-managed and established condominium development, this home is close to a wealth of amenities, including a beautiful heated swimming pool to enjoy throughout the summer months with ample programs for owners. Whether you are downsizing or seeking low-maintenance luxury in a desirable neighbourhood, this turnkey home offers a harmonious blend of comfort, space, and charm - truly the home you have been searching for.
Inclusions: All window coverings and light fixtures present during showing. All appliances (washer, dryer, fridge, stove, dishwasher, microwave, bar fridge, chest freezer)





