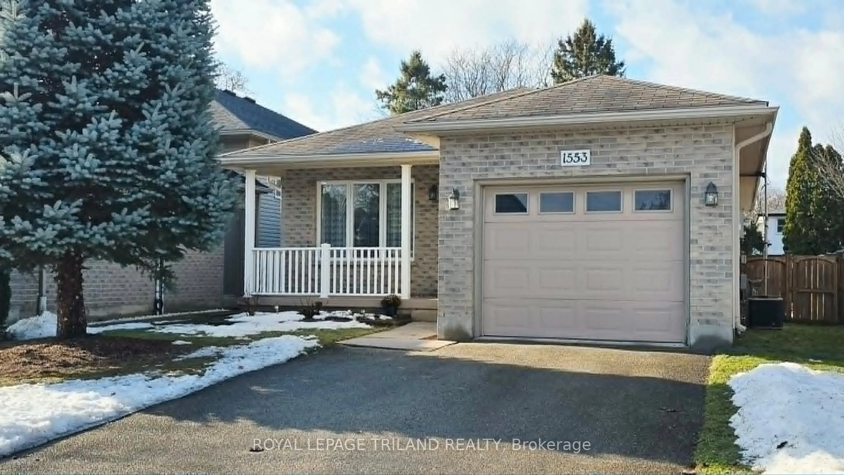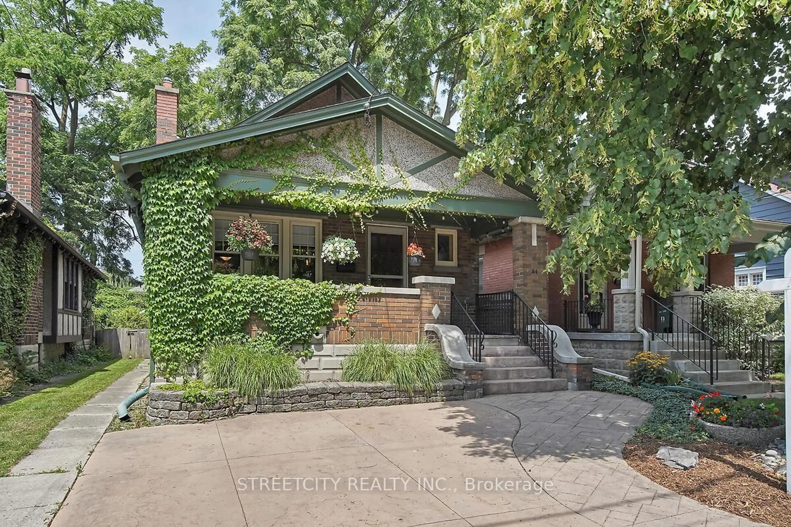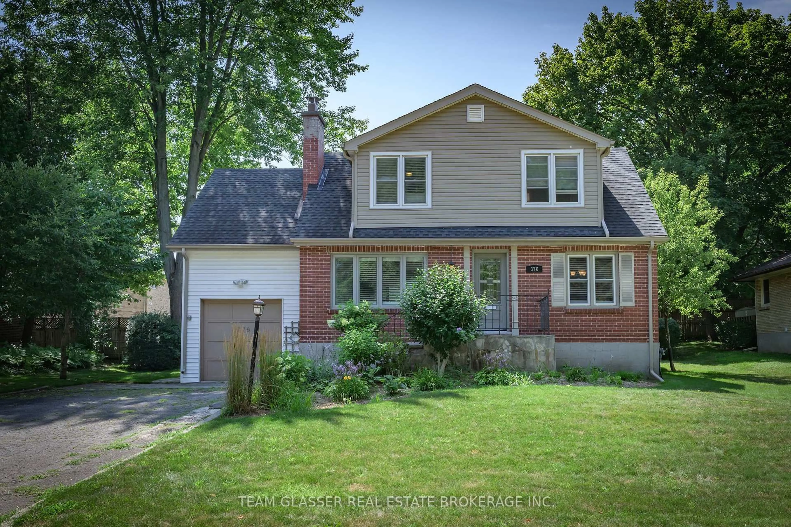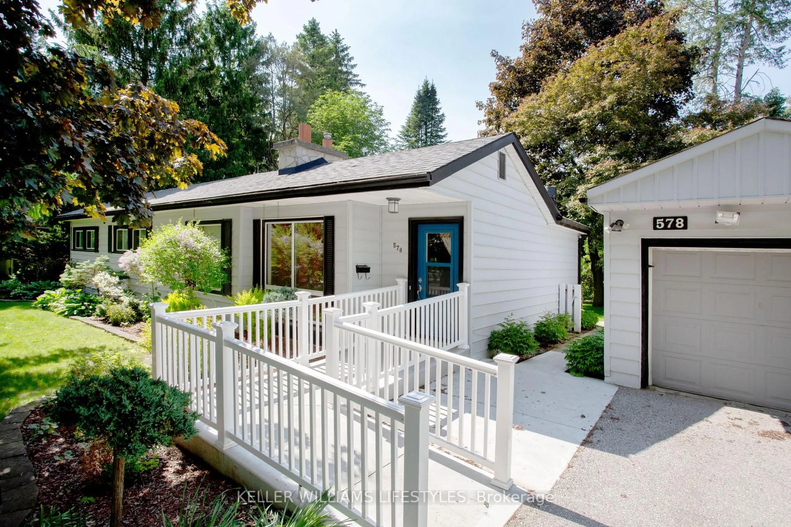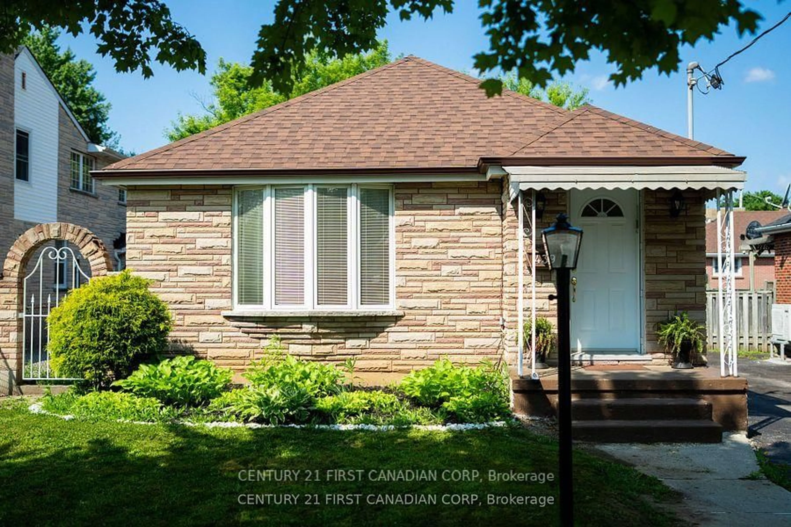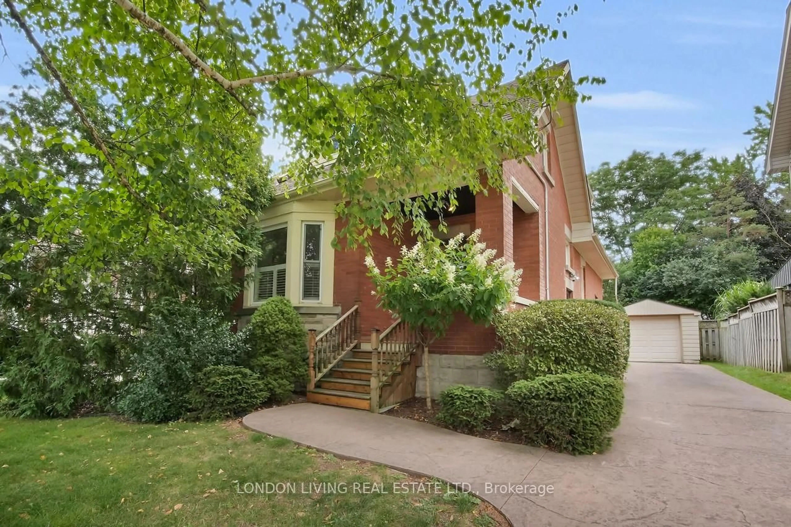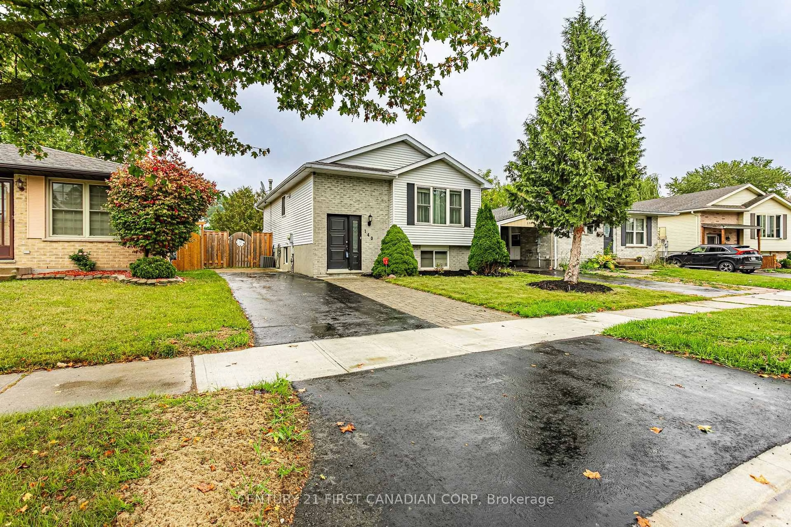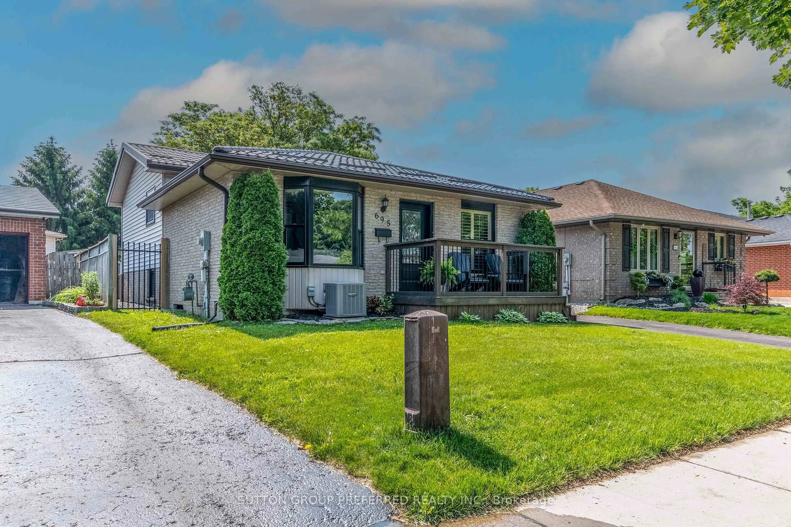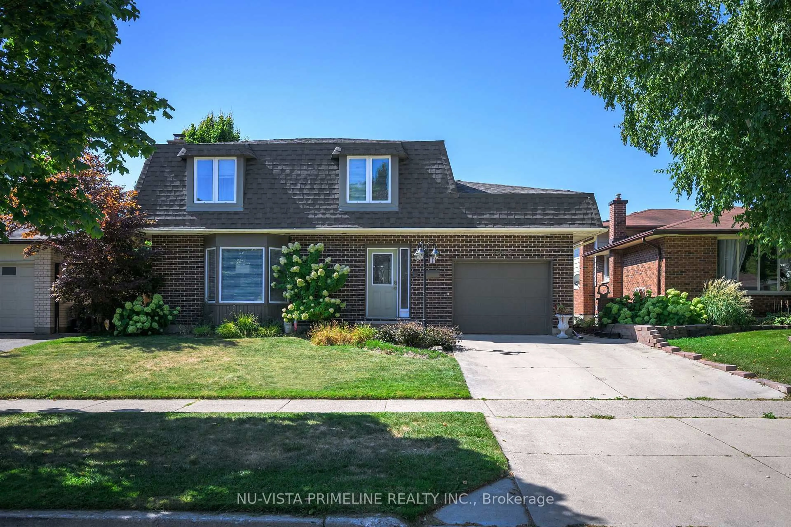Introducing 419 Randol Drive, a beautiful Solid Brick Bungalow nestled just steps away from Greenway Park. With mature trees on a deep lot, both the front and back yard offer abundant opportunity for those who love to spend their time outdoors and the avid gardener. When you walk in the front door, you are greeted with a large Living Room with a large South facing window, and bricked-in fireplace. The mostly-open concept space is perfect for entertaining, with the dining area opening up just to the right of the fireplace. You'll love the updated Kitchen, with plenty of Cupboard Space, Gas Range, a Basin Sink, and updated lighting! On the other half of the main floor are the Primary Bedroom, and Second Bedroom, both with large closets and bright windows. In the finished basement there is even more living space, with room for a Third Bedroom, a recreation room, office space...Or, with the right renovations, the basement could be transformed into an In-Law Suite! The fully fenced backyard offers privacy in the neighbourhood, with mature trees and well placed perennials. The three-level deck allows for all sorts of entertainment possibilities for the whole family! Roof - 2024; Insulation in attic - 2024; Elementary Schools: Woodland Heights P.S.; St. Martin. Secondary Schools: Westminster S.S.; Catholic Central High
Inclusions: Stove, Refrigerator, Washer, Dryer, Dishwasher, Built in Microwave
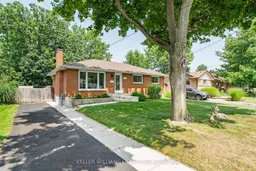 43
43

