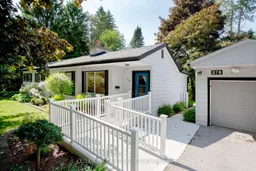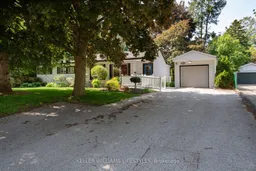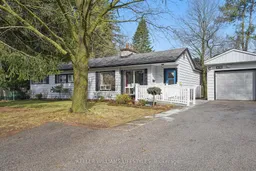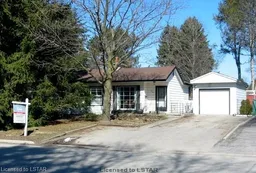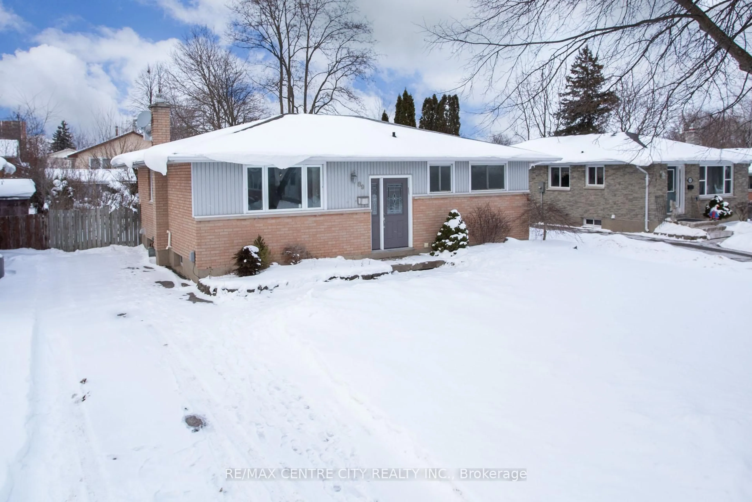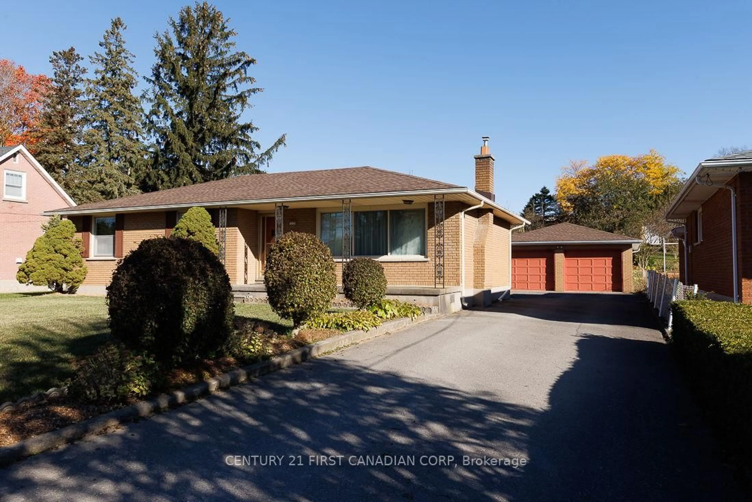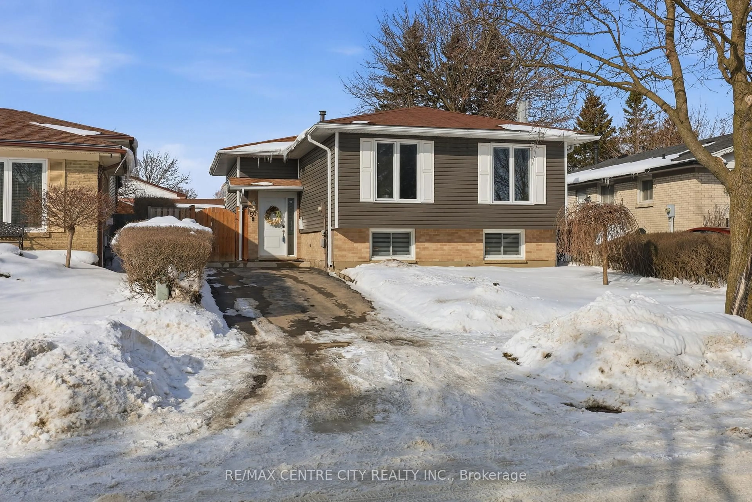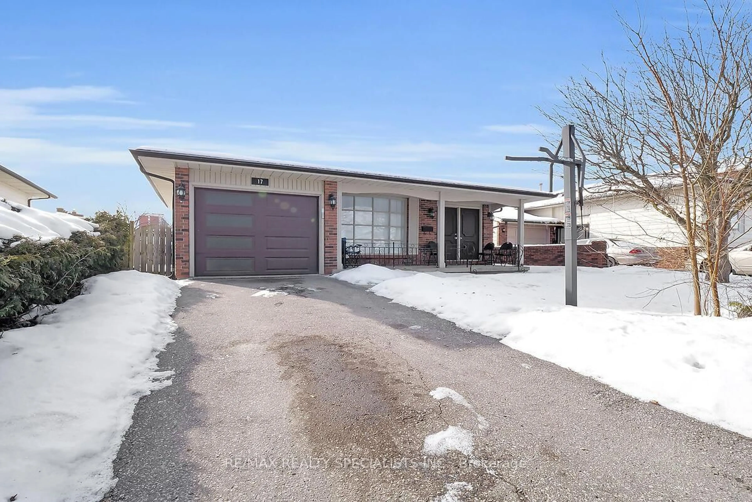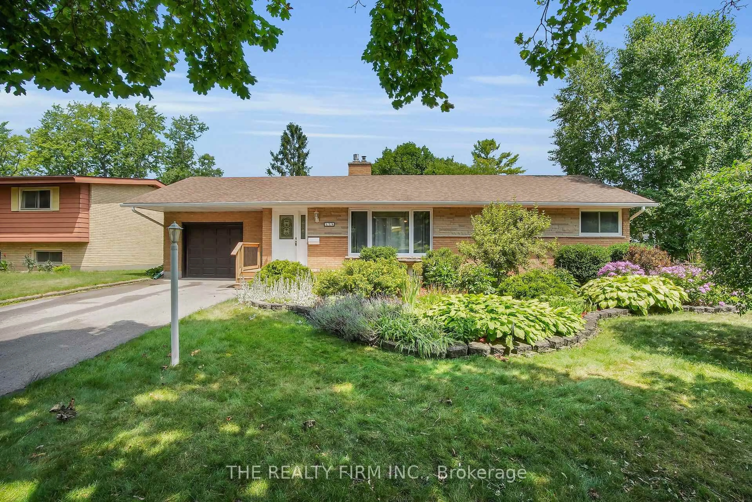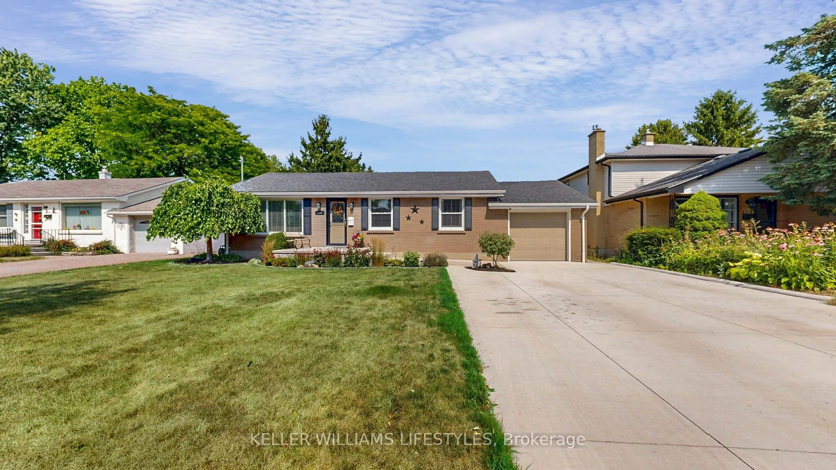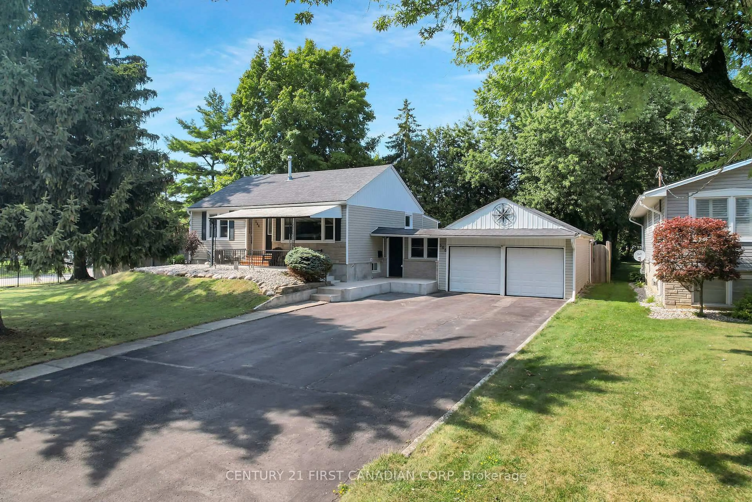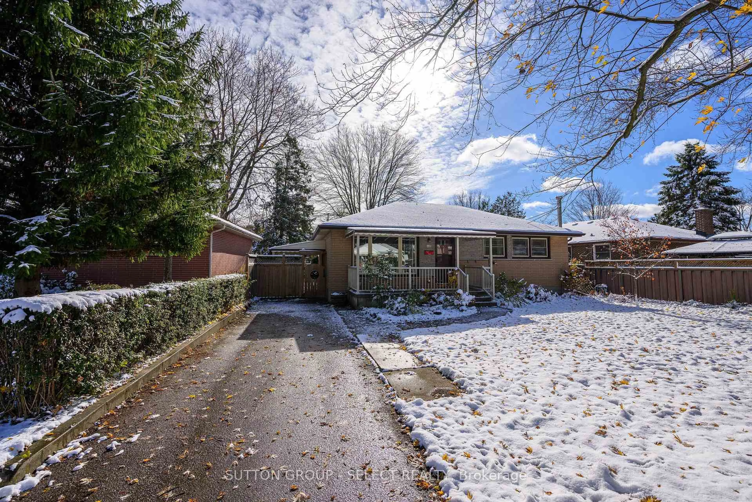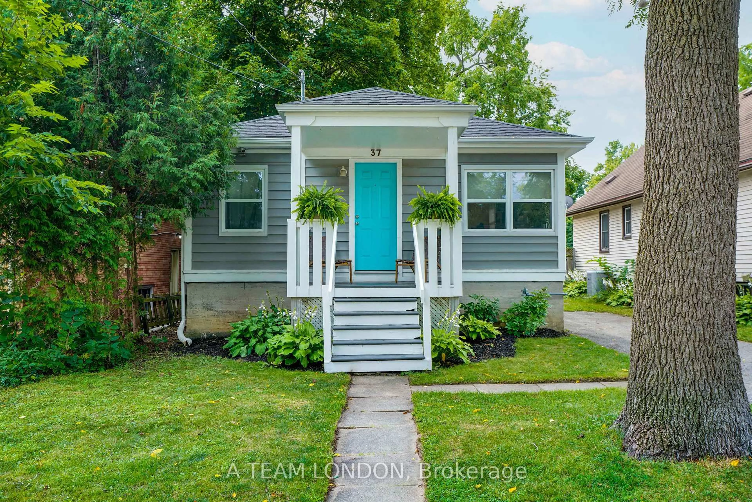North London Opportunity Premium Lot, Ideal Location! Located on a quiet street in a mature neighbourhood and set on a beautiful, tree-lined lot, this home offers the perfect blend of privacy and convenience. Located within one of North London's most desirable school districts and minutes from University Hospital, Western University, Masonville amenities, Windermere Dog Park, and the Thames Valley Parkway trails for walking, jogging, and biking. Inside, you'll find a functional layout with generous room sizes and thoughtful updates. The inviting living room features warm cedar walls bringing a touch of natural character. The eat-in kitchen (2013) offers plenty of storage and counter space, and the main floor laundry adds everyday ease. With wide doorways and hallways and a no-step front entrance, this home is ideal for buyers seeking accessible features or comfortable single-floor living. The main bath includes a walk-in tub, and there's potential to easily add a shower. Enjoy peaceful afternoons on the rear deck overlooking a park-like backyard. The unfinished basement offers abundant storage or future potential.Recent updates include: furnace (2020), A/C (2014), insulation upgrade (2019), concrete front ramp (2024), windows, electrical, and more. Whether you're looking to customize your dream home or simply settle into a great neighbourhood, this is exceptional value in a high-demand area. Take one look and start packing!
Inclusions: Fridge, stove, dryer, dishwasher, washing machine (AS-IS), window coverings, shed.
