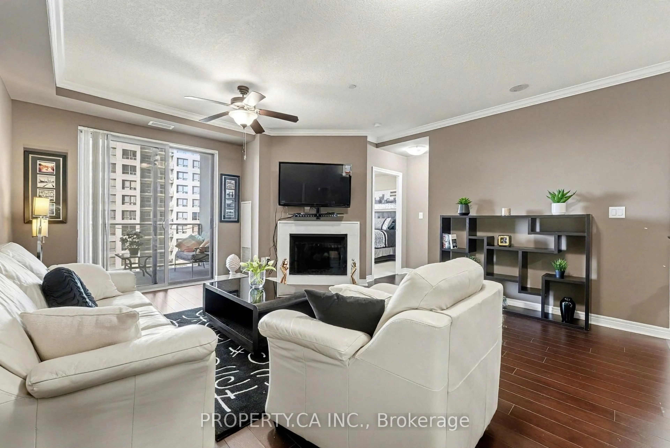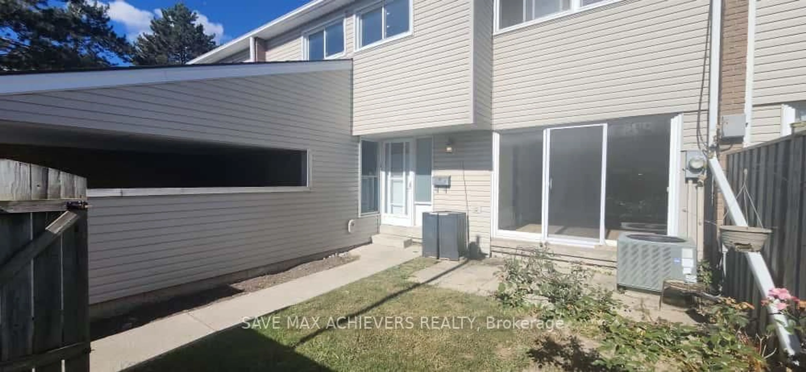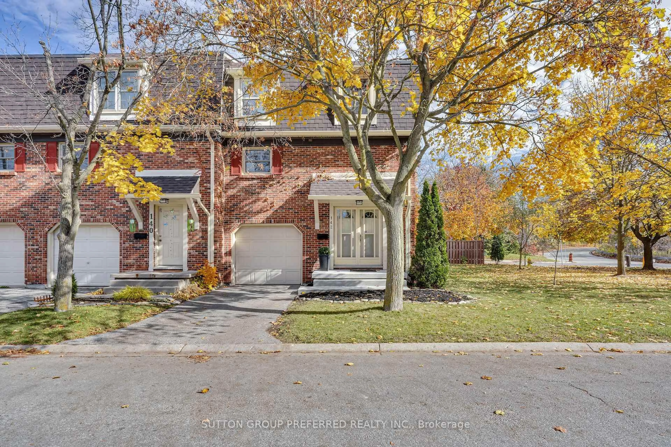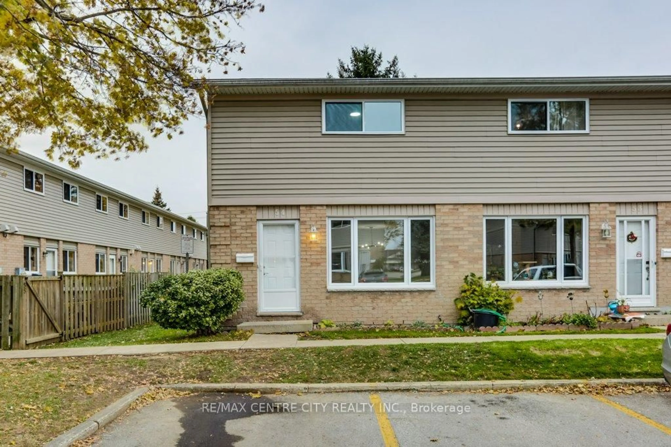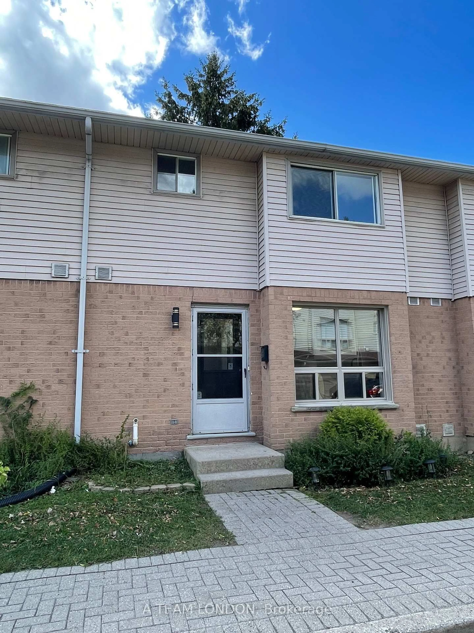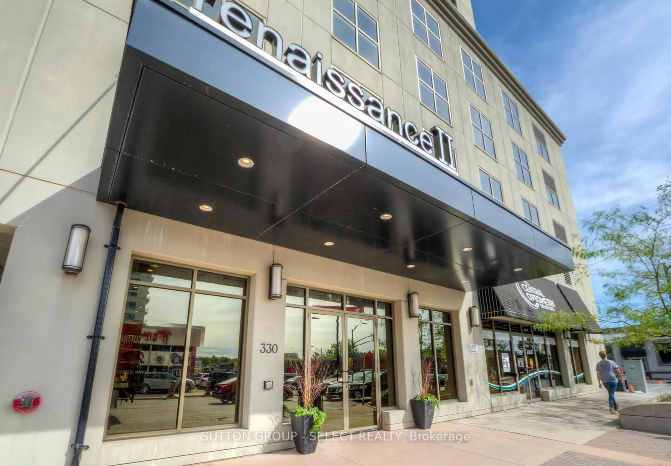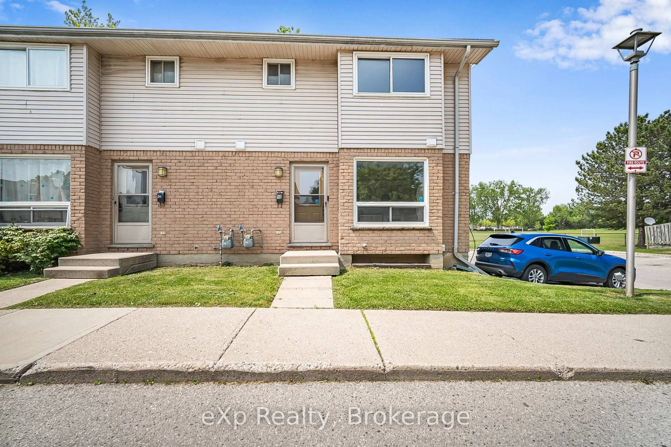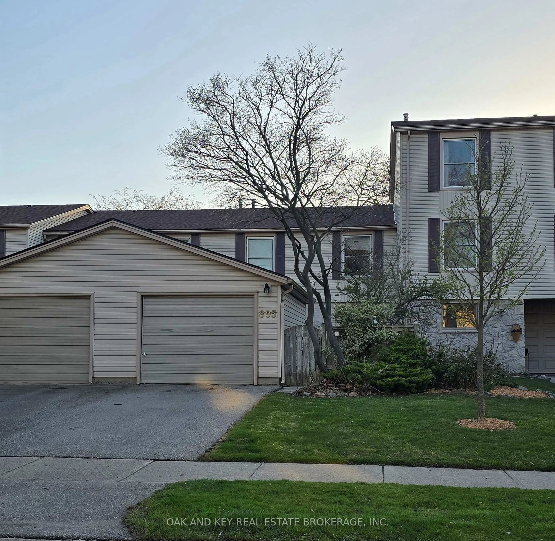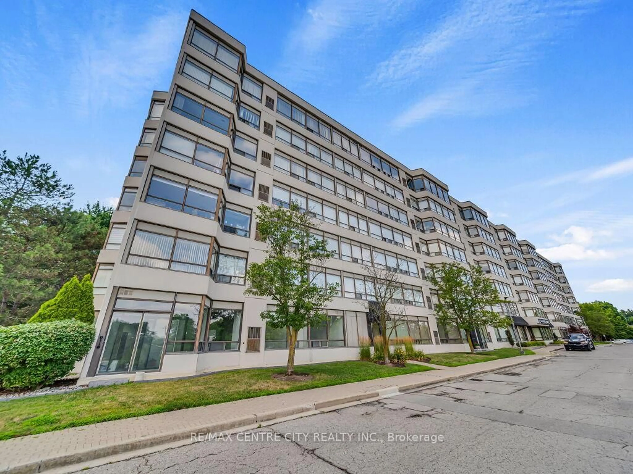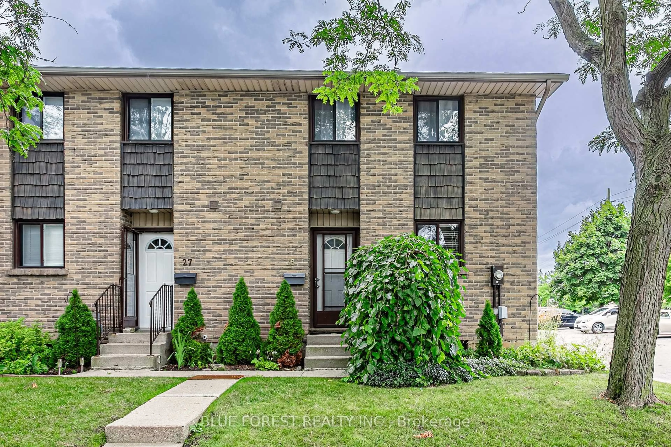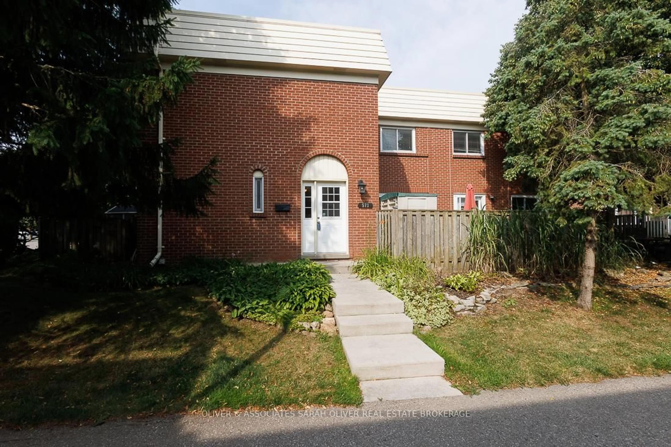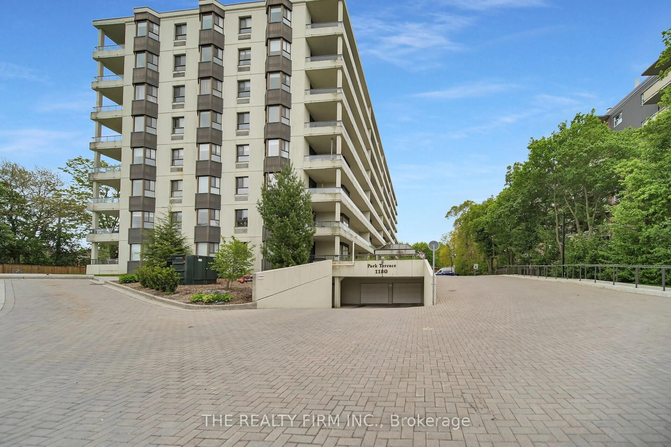Welcome to Unit 706 - 333 Commissioners Rd W. If you're looking for a space that's been fully updated and truly feels like home, this is it. Located in a well-managed building in South London, this condo brings together style, comfort, and convenience in all the best ways.The kitchen is bright and modern with tons of cabinetry, sleek counter tops, and updated appliances all within the last year. it opens up into a spacious dining area filled with natural light. Whether you're working from home, hosting friends, or just having your morning coffee, this space works for real life.The living room is open and airy, with room to actually stretch out and relax. The primary bedroom? It's large, with more than enough space for a bed and furniture, plus a large walk-in closet. You'll also love the bonus flex space perfect for a reading corner, home office, or little retreat. Everything has been thoughtfully renovated with fresh flooring, paint, light fixtures, and more. Just move in and enjoy.You're minutes from shopping, trails, restaurants, transit, and all the essentials. Whether you're a first-time buyer, investor, or looking to downsize into something turnkey, this unit is an easy yes. Lets get you in for a showing you're going to love it.
Inclusions: Fridge, Stove, Washer, Dryer, Dishwasher
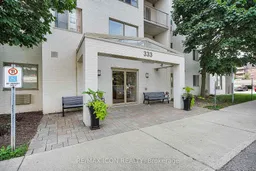 26
26

