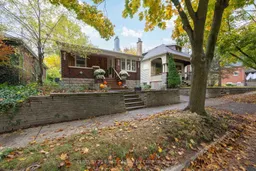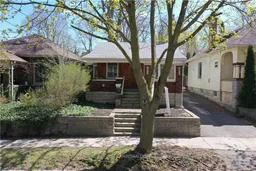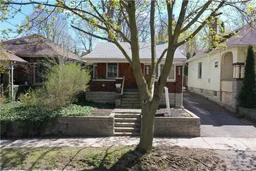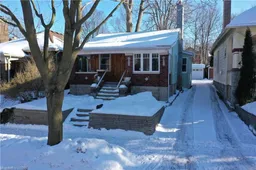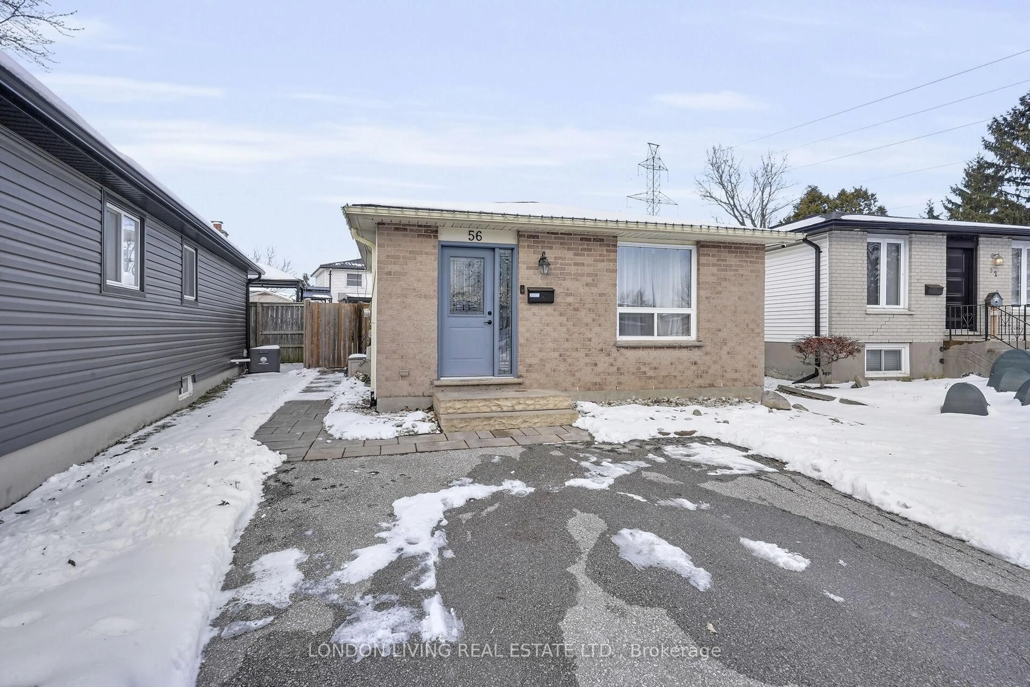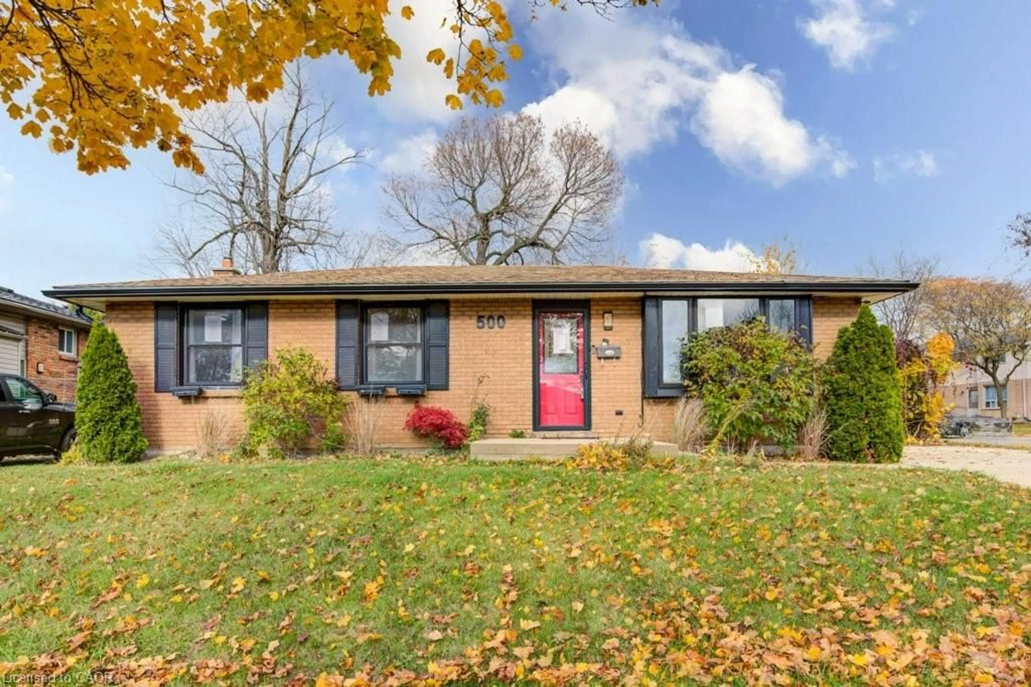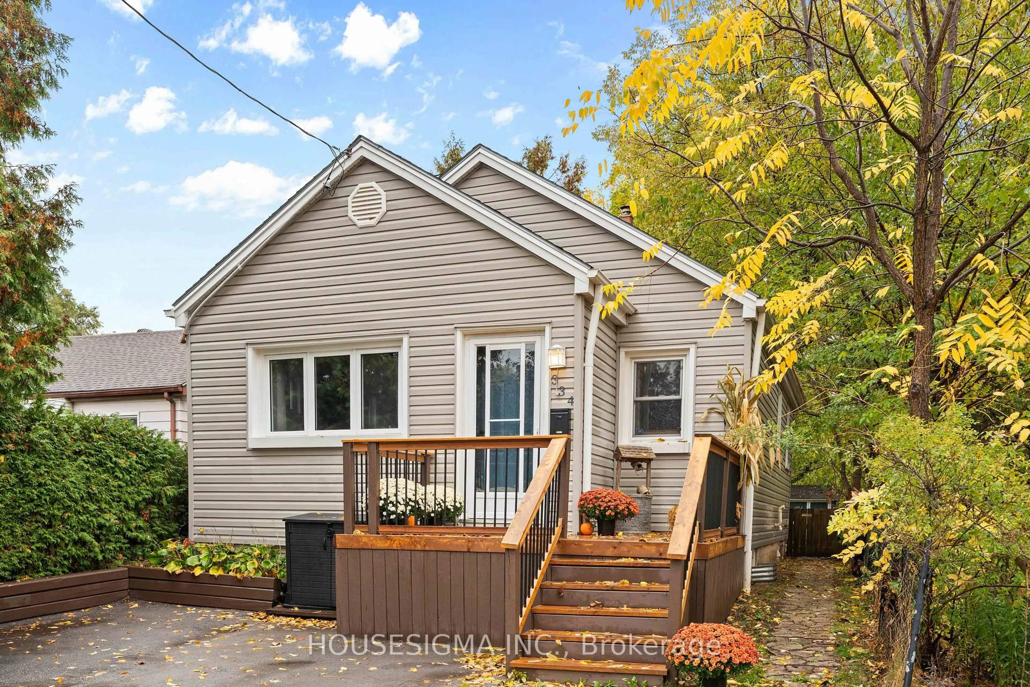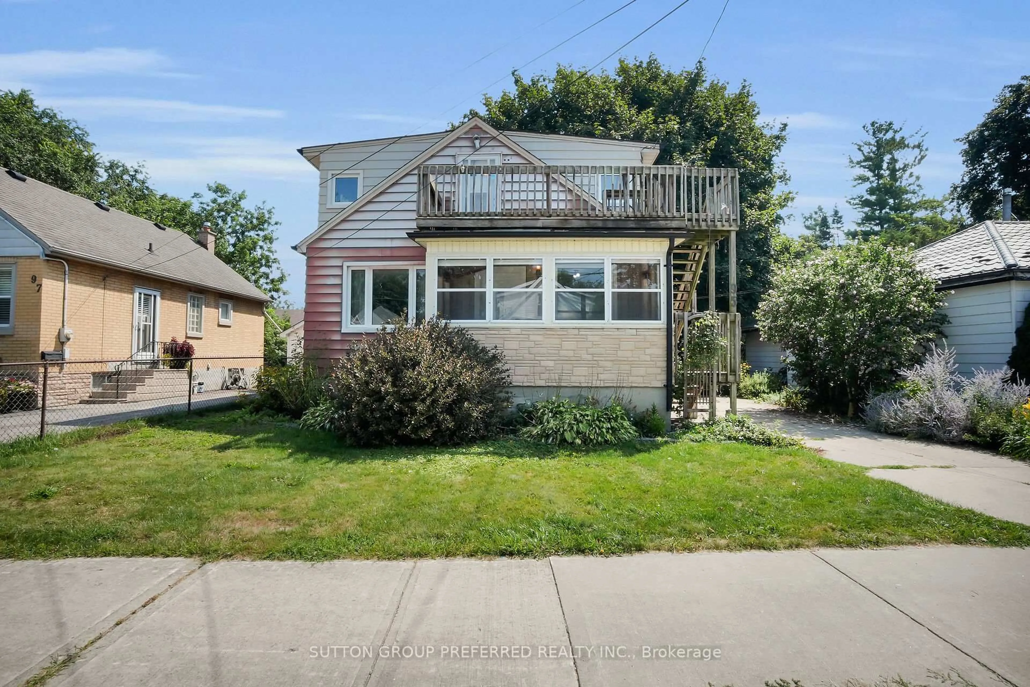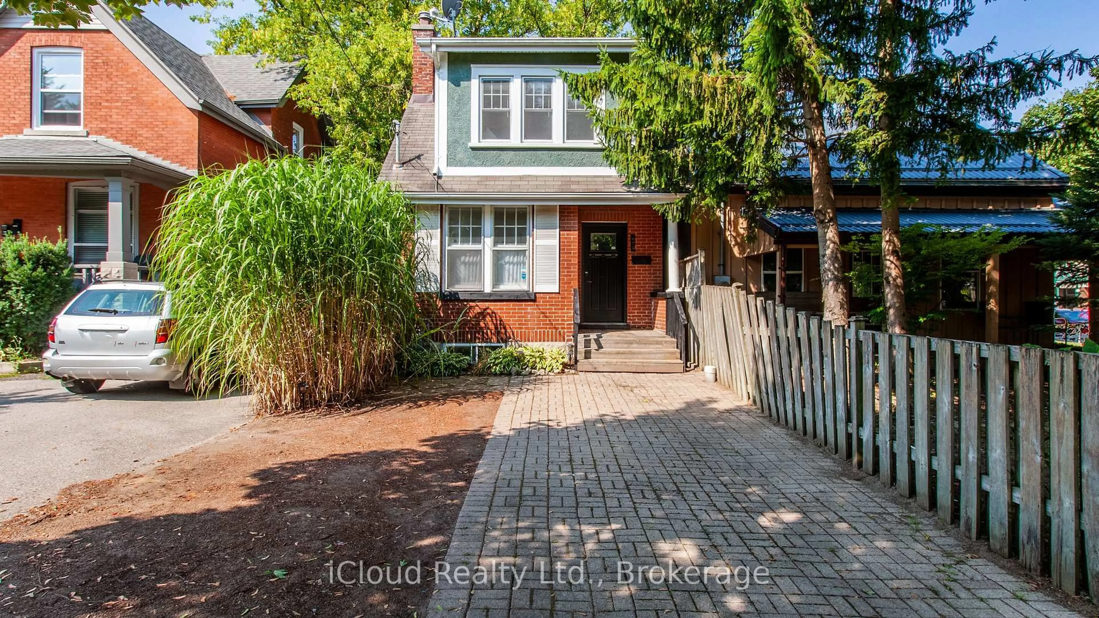Nestled in a quiet, friendly community just steps from some of London's most popular amenities, this 2-bedroom, 1-bath home combines classic charm with everyday convenience. Enjoy being within walking distance to Labatt Memorial Park, The Canada Life Place, Thames River trails, and all of downtown's vibrant shops, dining, and festivities.From the moment you arrive, you'll love the inviting curb appeal, complete with a covered front porch and a cozy enclosed sunroom - perfect for morning coffee or an evening unwind. Inside, the living room welcomes you with large windows, original hardwood floors, and a decorative fireplace, creating a bright and comfortable gathering space. The open layout offers flexibility for family dinners, entertaining, or a quiet night in, all conveniently connected to the kitchen.The spacious primary bedroom features an open-style closet and direct access to the 4-piece bathroom. The unfinished basement provides ample storage or workshop! Step out back to enjoy a sun-filled, south-facing yard - ideal for gardening, relaxation, or play. A detached single-car garage and two additional parking spaces add practicality to this property. Whether you're a first-time buyer, downsizing, or looking for a charming home close to the action, 50 Becher Street offers the perfect blend of character, location, and affordability!
Inclusions: WASHER, DRYER, STOVE, REFRIGERATOR, BUILT IN MICROWAVE, DISHWASHER, WINDOW COVERINGS, BATHROOM MIRROR, OWNED HOT WATER TANK & 1 GARAGE DOOR OPENER.
