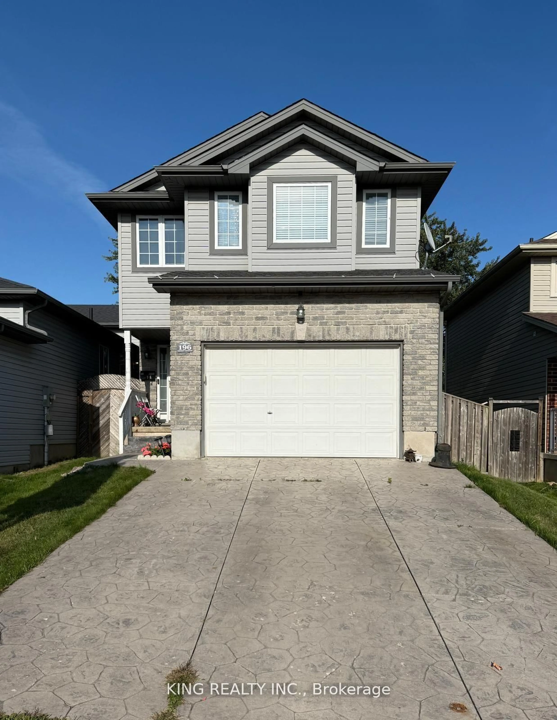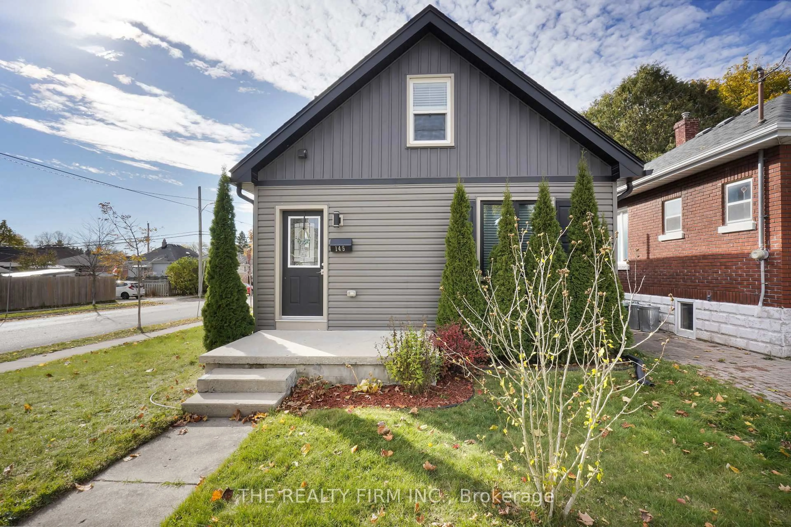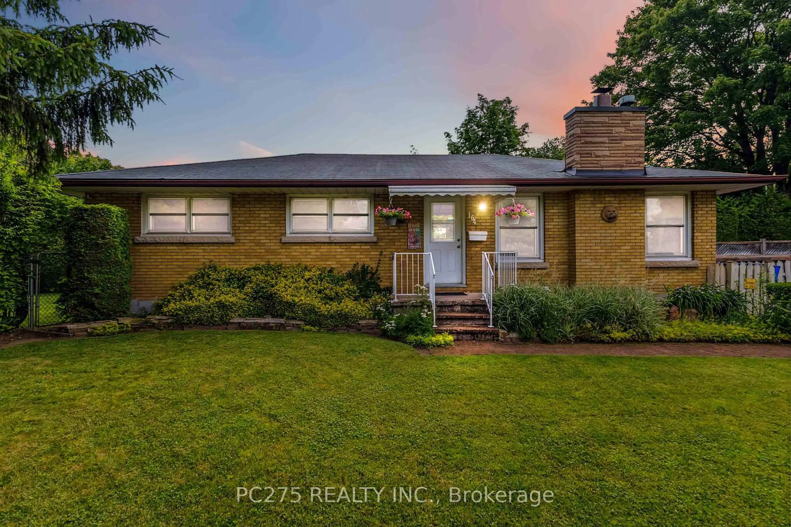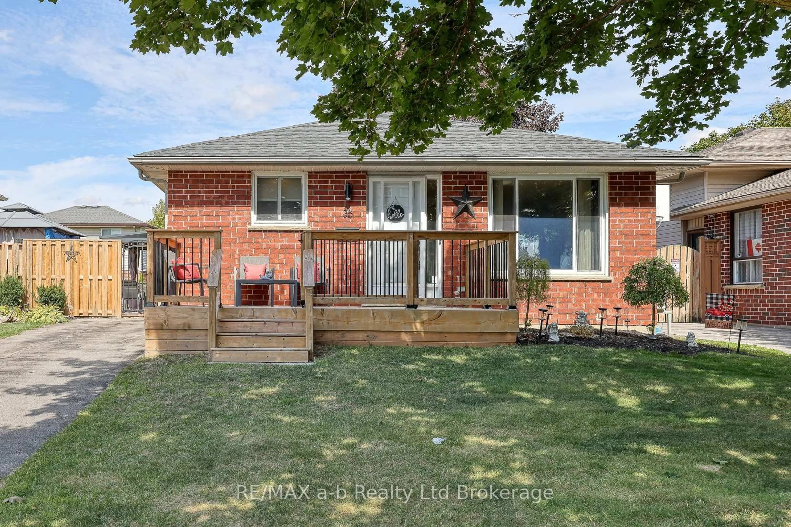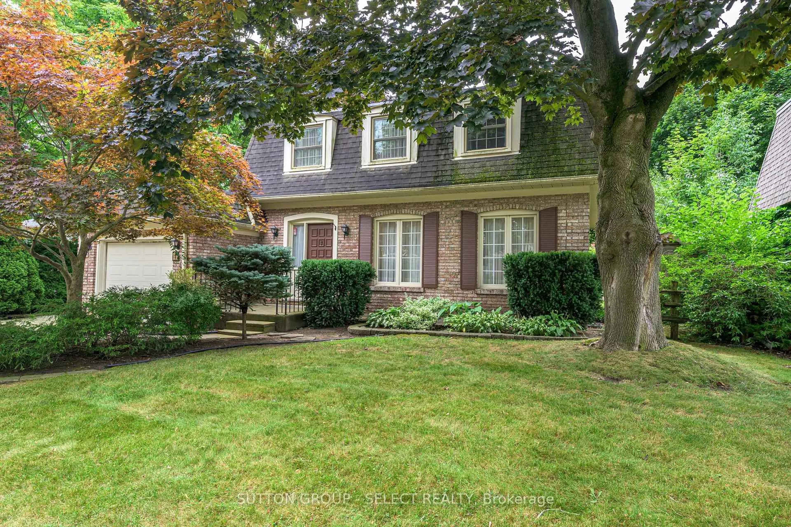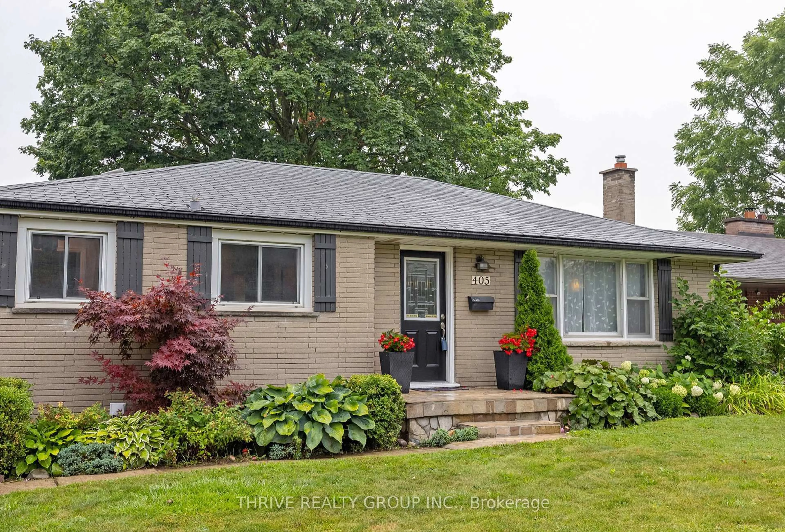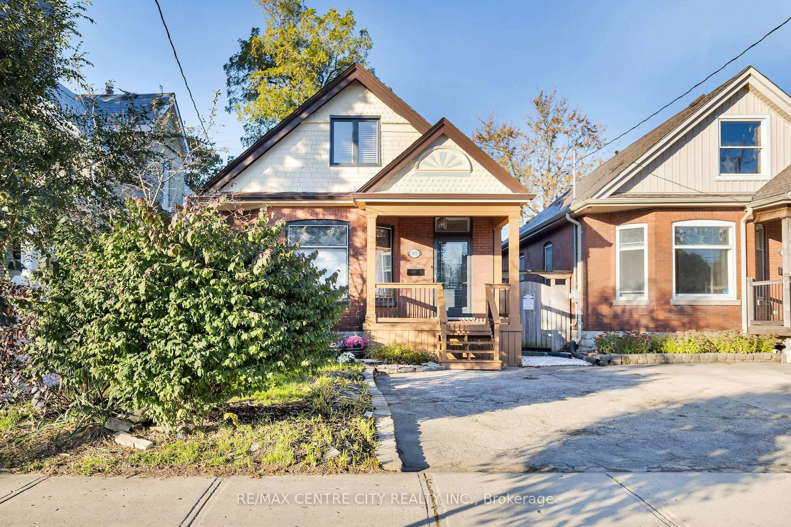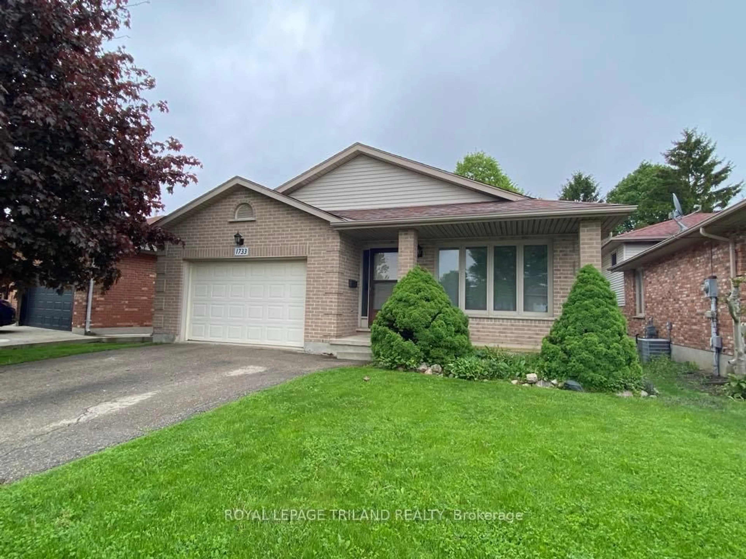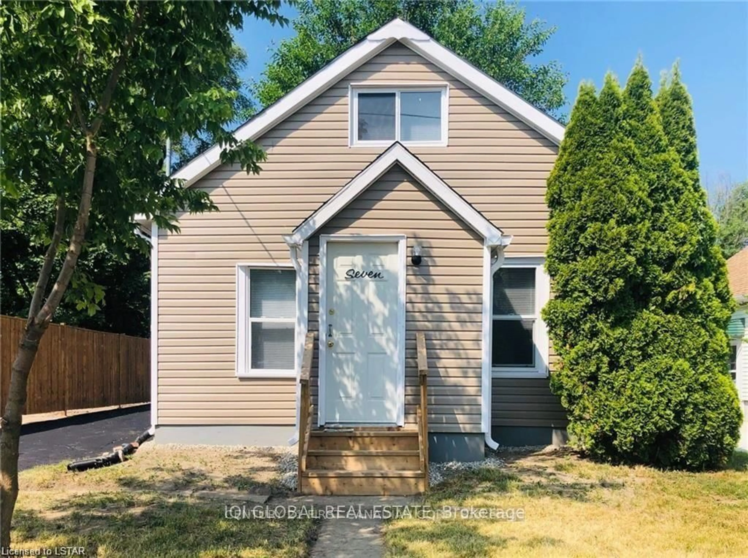Beautiful 3-Bedroom Bungalow on a Quiet Cul-de-Sac. This well-maintained and freshly painted cozy home offers a bright and welcoming living room with a large bay window, an inviting dining area, and a generously sized kitchen with ample storage. The fully finished lower level includes large, sunlit windows, a second full bathroom, and a convenient side entrance - ideal for a potential in-law suite or comfortable guest quarters. Step outside to enjoy a fully fenced, oversized backyard complete with a large deck and wooden storage shed - perfect for entertaining or relaxing outdoors. Located just 7 minutes from Highway 401 and 3 minutes from East Park Waterpark, this home combines comfort, convenience, and excellent potential in a peaceful neighbourhood setting. Updates include new windows (2021), new heat pump (2023), and furnace (2023), and roof (2011). For maximum efficiency, the heat pump (electricity) is used for most of the year, and the furnace (gas) is utilized when winter temperatures drop below 15 degrees.
Inclusions: All appliances (fridge, stove, dishwasher, washer, dryer)
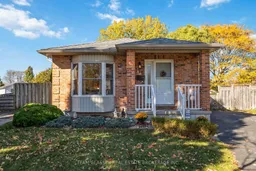 29
29

