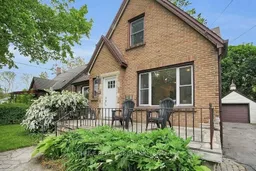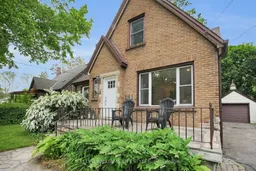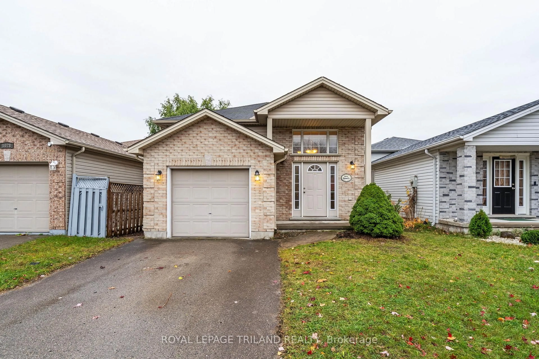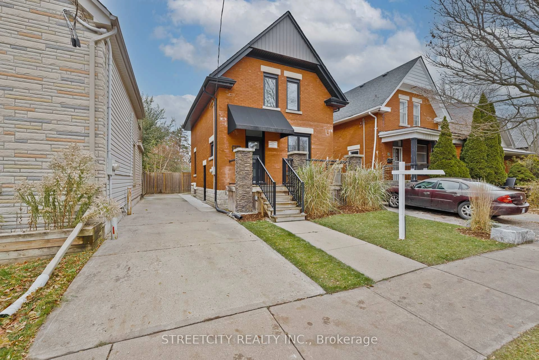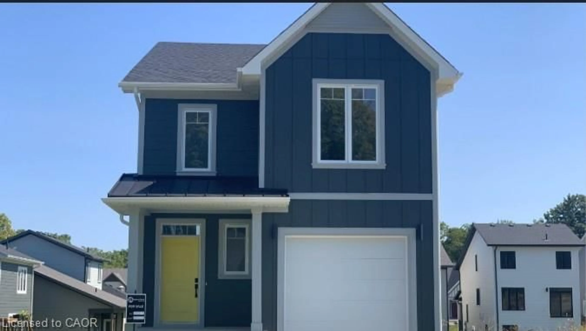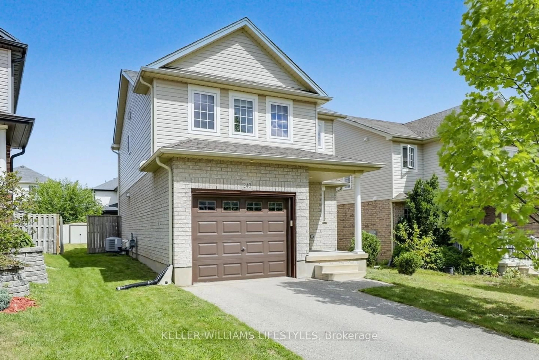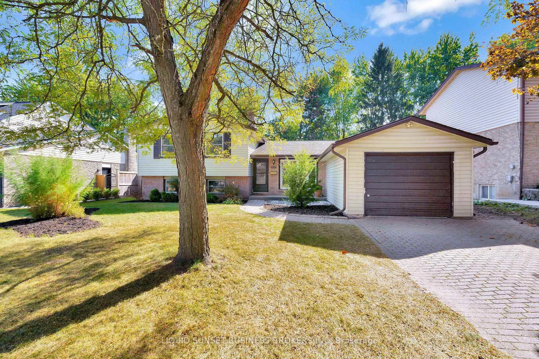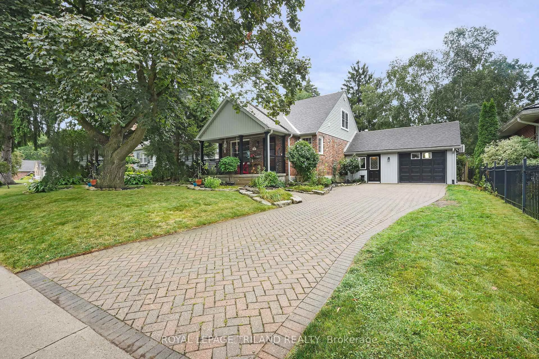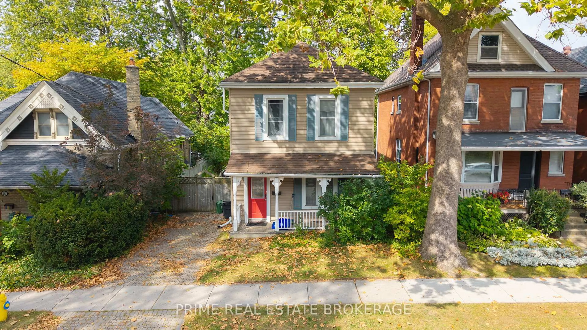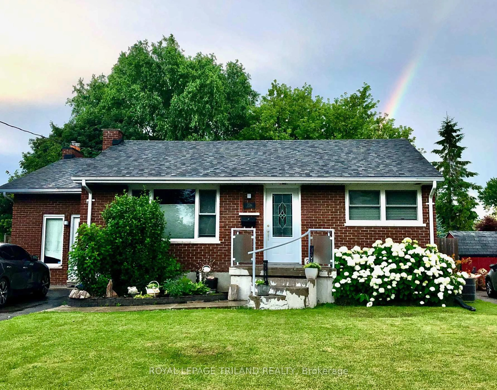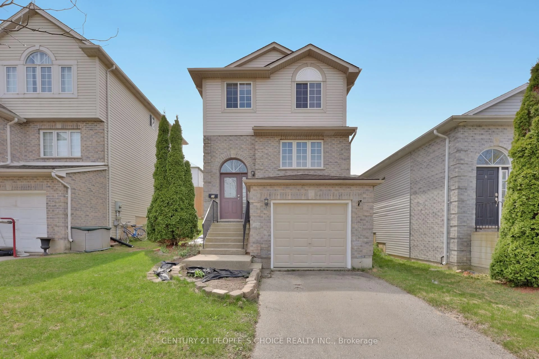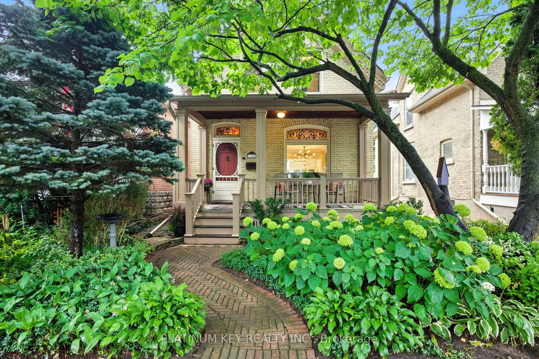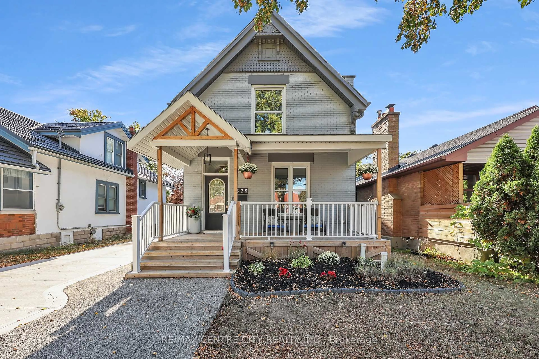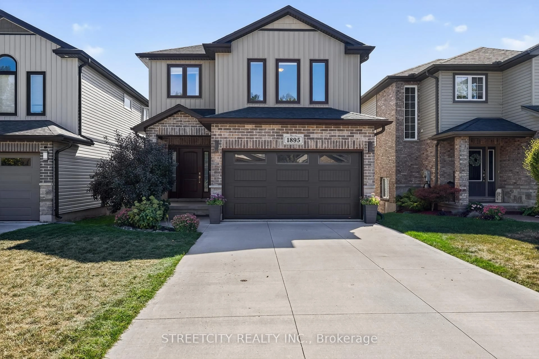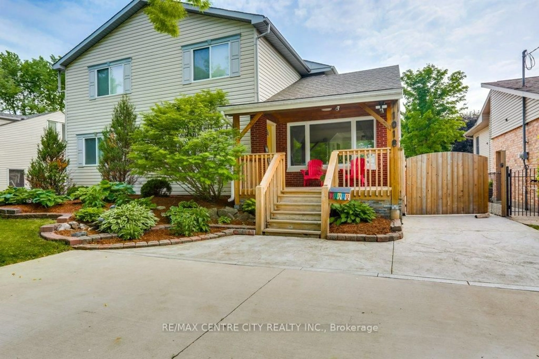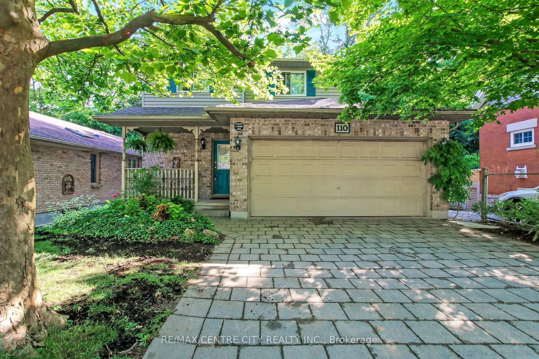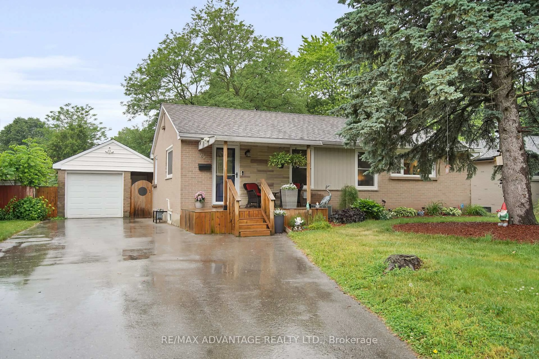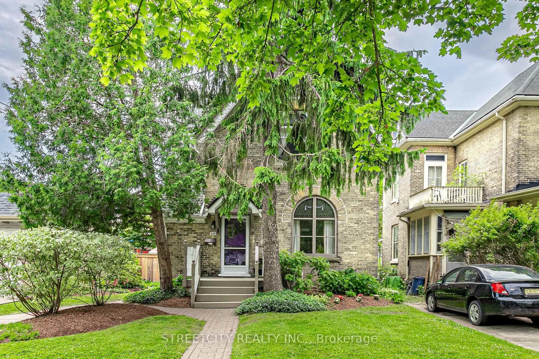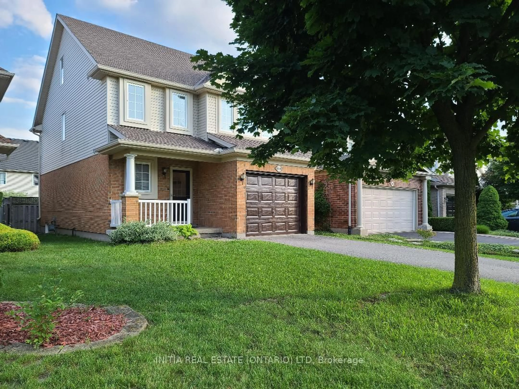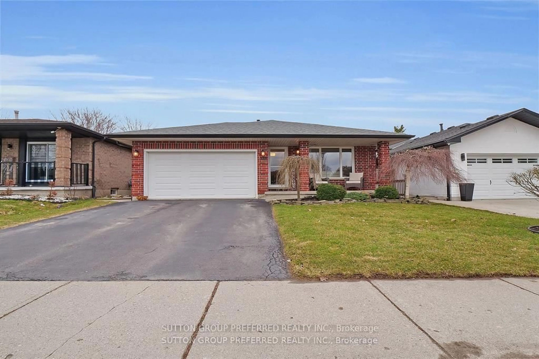Seeking Rental Income or Multi-Generational Living? Discover 36 Bond Street, a truly unique, character-filled home offering exceptional space, versatility, and modern comfort in an unbeatable location just minutes from the hospital!This beautifully maintained and thoughtfully updated home features 6 generous bedrooms, with 2 on the main floor, 2 upstairs, and 2 in the fully finished lower-level suite. The lower level, complete with its own private entrance, is perfectly suited for extended family, tenants, or as an in-law/granny suite, making it ideal for multi-generational living, rental income, or accommodating a large family. Enjoy the convenience of 2 full kitchens and separate laundry facilities, providing independence and flexibility for both living spaces. The updated kitchens seamlessly blend classic charm with modern finishes, perfect for both everyday living and entertaining. Step outside to an oversized, private backyard, perfect for relaxing, entertaining family and friends, or gardening. A detached garage offers additional storage and parking, or an option for a workshop. Located in a prime area close to schools, the 401& 402 highways, shopping, parks, walking trails, transit, and just moments from the hospital, this property delivers an unmatched lifestyle. Don't miss your chance to own this rare gem, brimming with warmth and character. Schedule your private showing today!
Inclusions: fridge x2, stove x2, washer x2, dryer x2, dishwasher x2, window coverings
