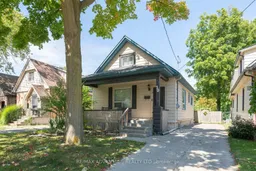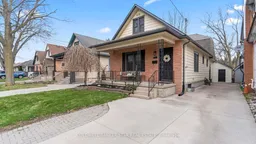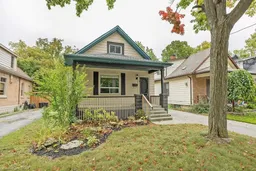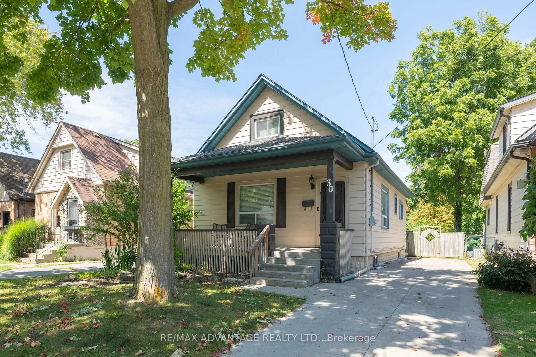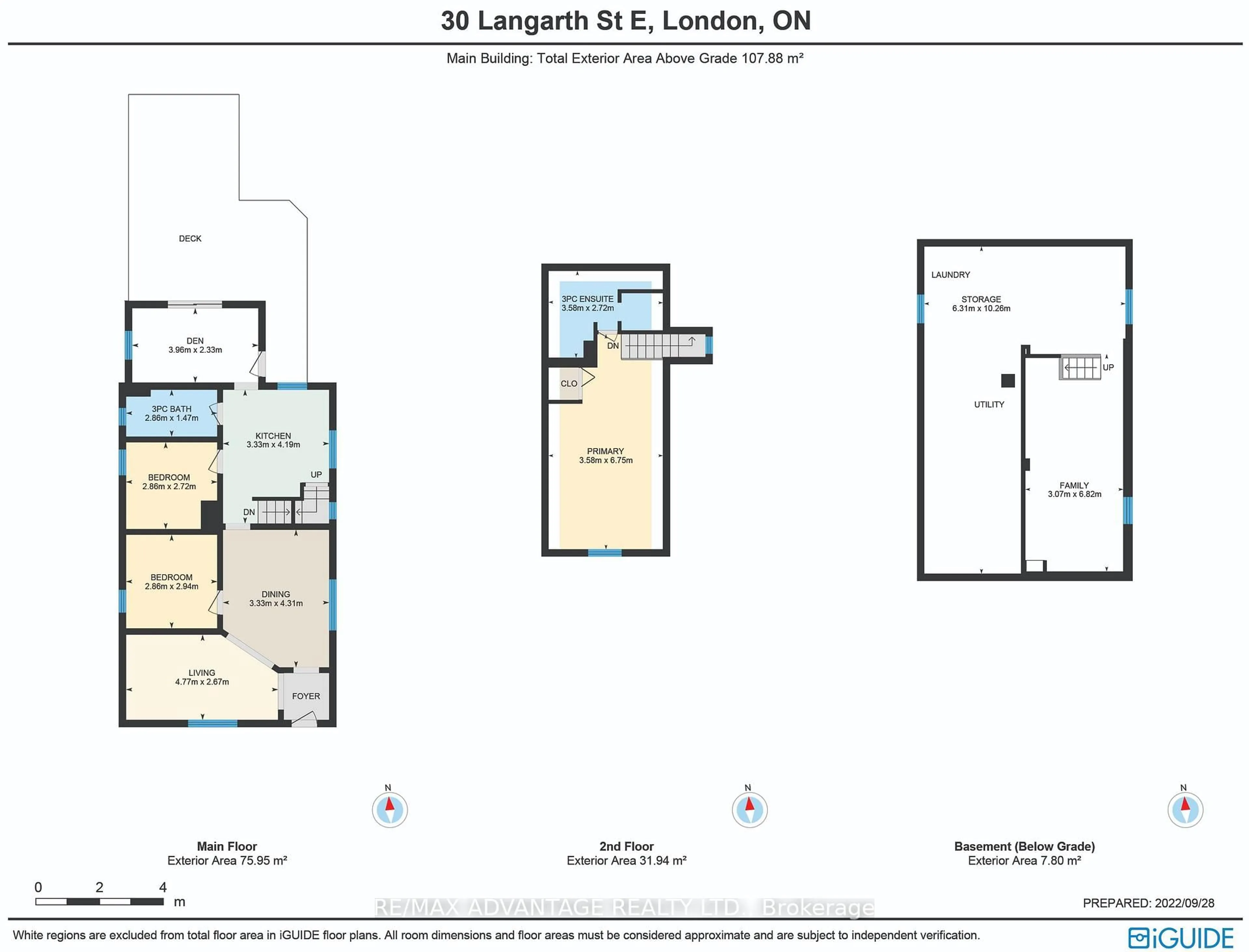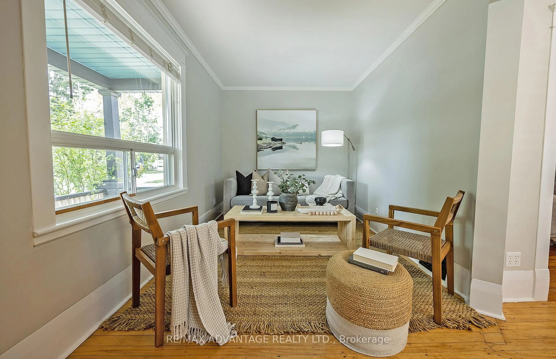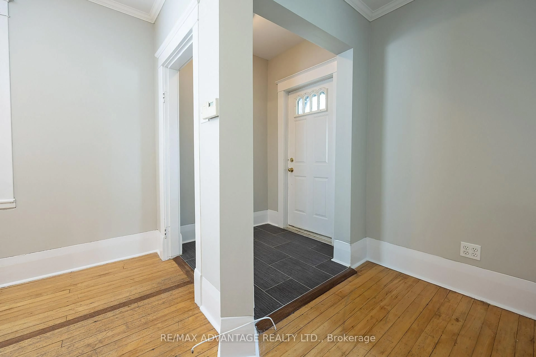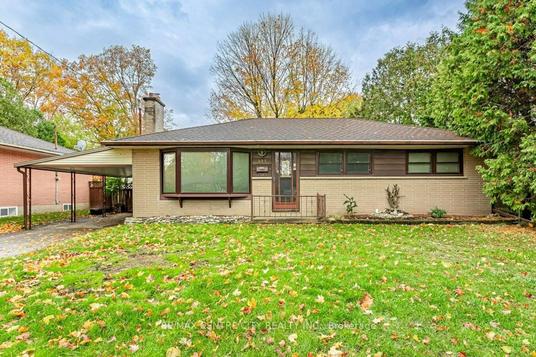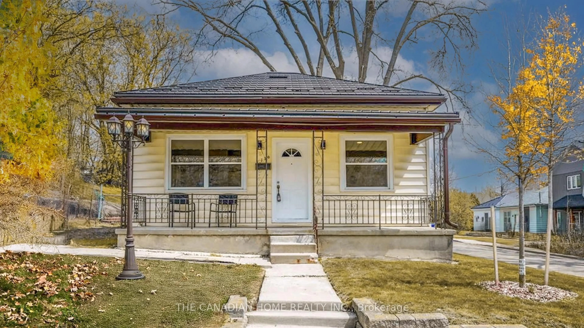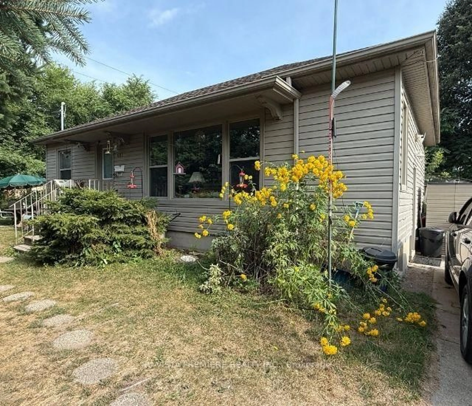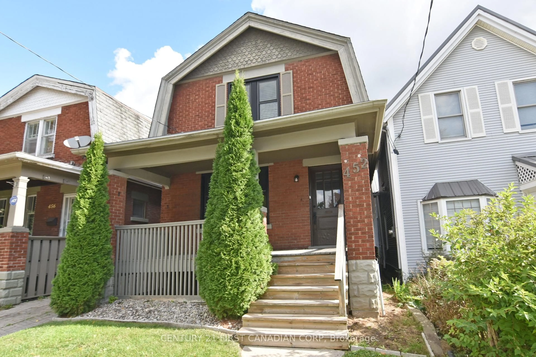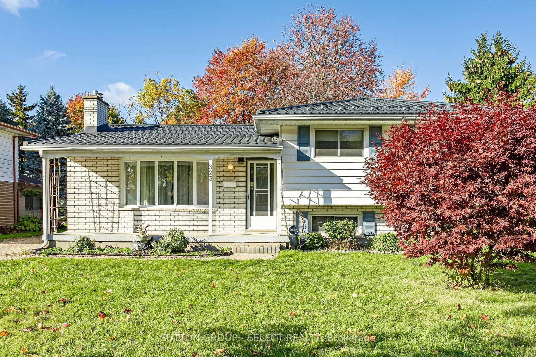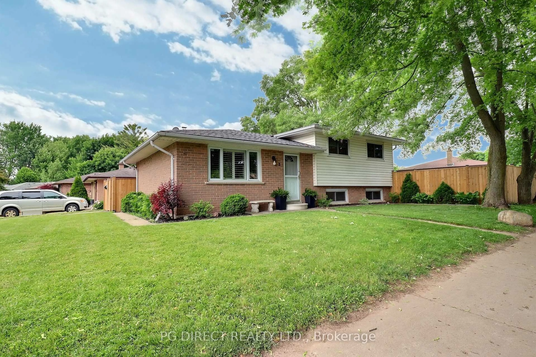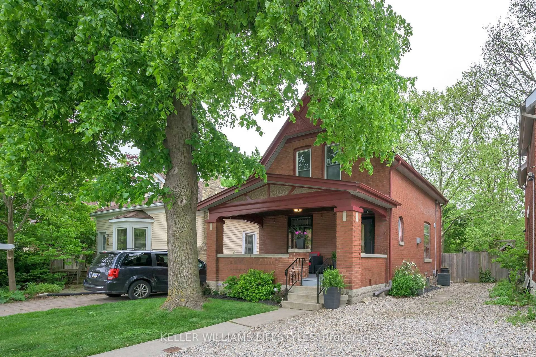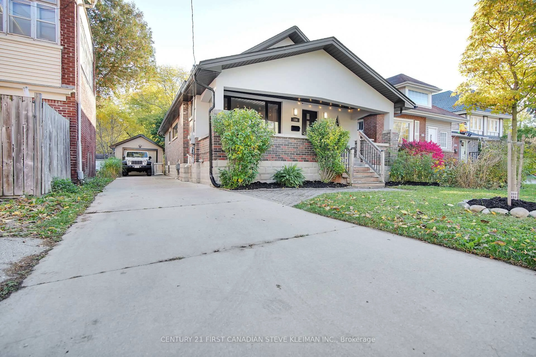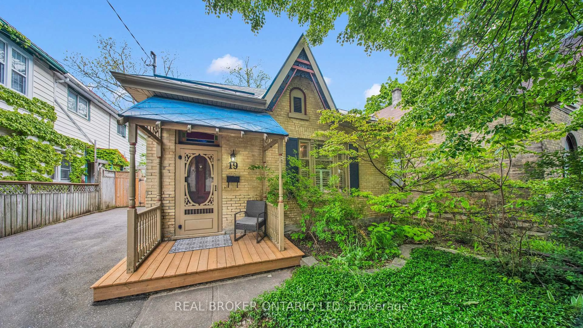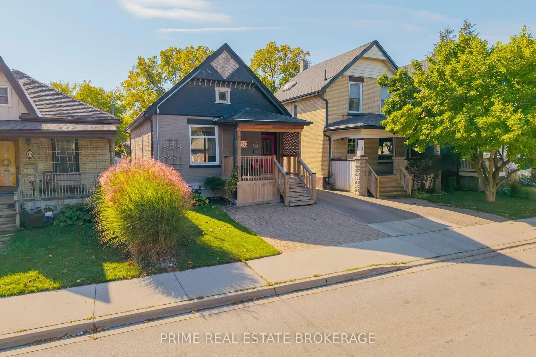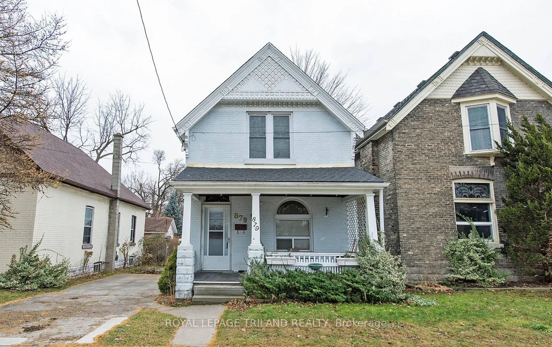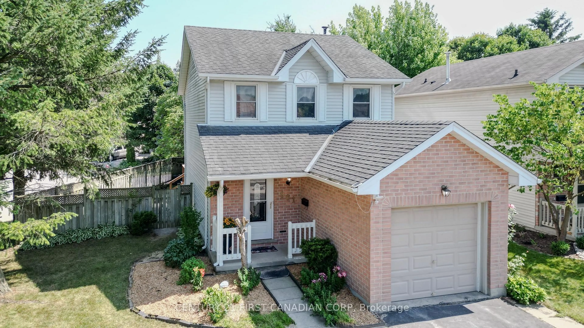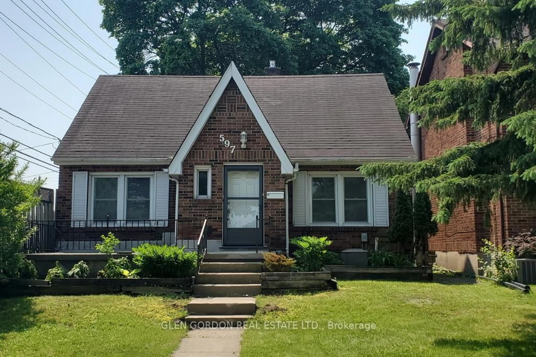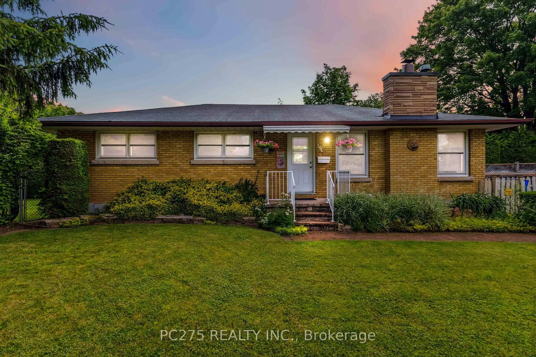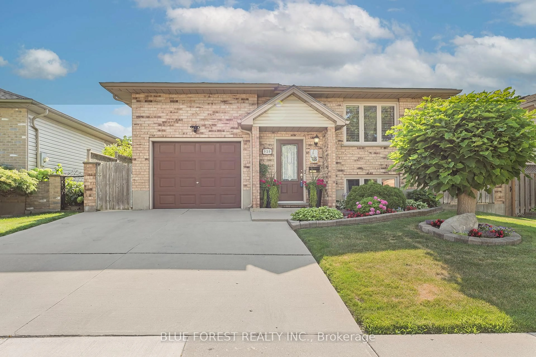30 Langarth St, London South, Ontario N6C 1Z1
Contact us about this property
Highlights
Estimated valueThis is the price Wahi expects this property to sell for.
The calculation is powered by our Instant Home Value Estimate, which uses current market and property price trends to estimate your home’s value with a 90% accuracy rate.Not available
Price/Sqft$413/sqft
Monthly cost
Open Calculator

Curious about what homes are selling for in this area?
Get a report on comparable homes with helpful insights and trends.
+13
Properties sold*
$563K
Median sold price*
*Based on last 30 days
Description
Stunning 1 1/2 storey home located in desirable Wortley Village! This impressive 3 bedroom, 2 full bath home is located on a friendly street surrounded by mature trees and lush greenery. Step inside to a bright and welcoming foyer that sets the tone for the entire home. The main floor features a spacious living room with timeless neutral flooring, a designated dining area, and a well appointed kitchen complete with built-in appliances, ample storage, and seamless flow for entertaining family and friends. A versatile main floor office overlooking the backyard offers the perfect spot to work from home or enjoy a quiet retreat. Two generously sized bedrooms and a stylish 3-piece bath complete this level. Upstairs, discover your private primary retreat- an inviting escape with its own 3-piece ensuite. The partially finished lower level offers additional living space, laundry, and plenty of storage. Outside, your private, fully fenced backyard oasis awaits. Enjoy summer evenings on the deck or take advantage of the oversized lot with endless possibilities. Enjoy your private driveway with enough parking for 3 cars- a rare find in the neighbourhood. With thoughtful updates and beautiful finishes throughout, this home is truly move-in ready. Just steps from Wortley Village shops, cafes, restaurants, schools, transit, and more; this one is not to be missed.
Property Details
Interior
Features
Main Floor
Dining
3.33 x 4.31Kitchen
3.33 x 4.19Br
2.86 x 2.94Br
2.86 x 2.72Exterior
Features
Parking
Garage spaces -
Garage type -
Total parking spaces 3
Property History
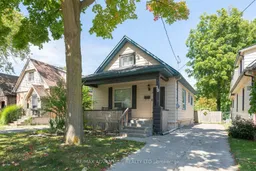 24
24