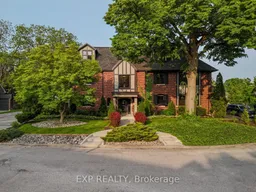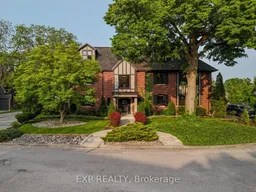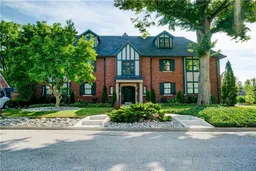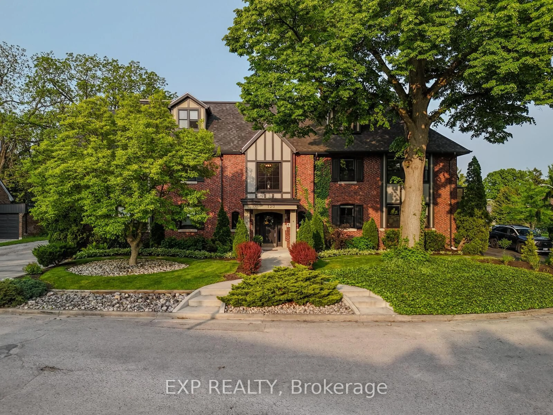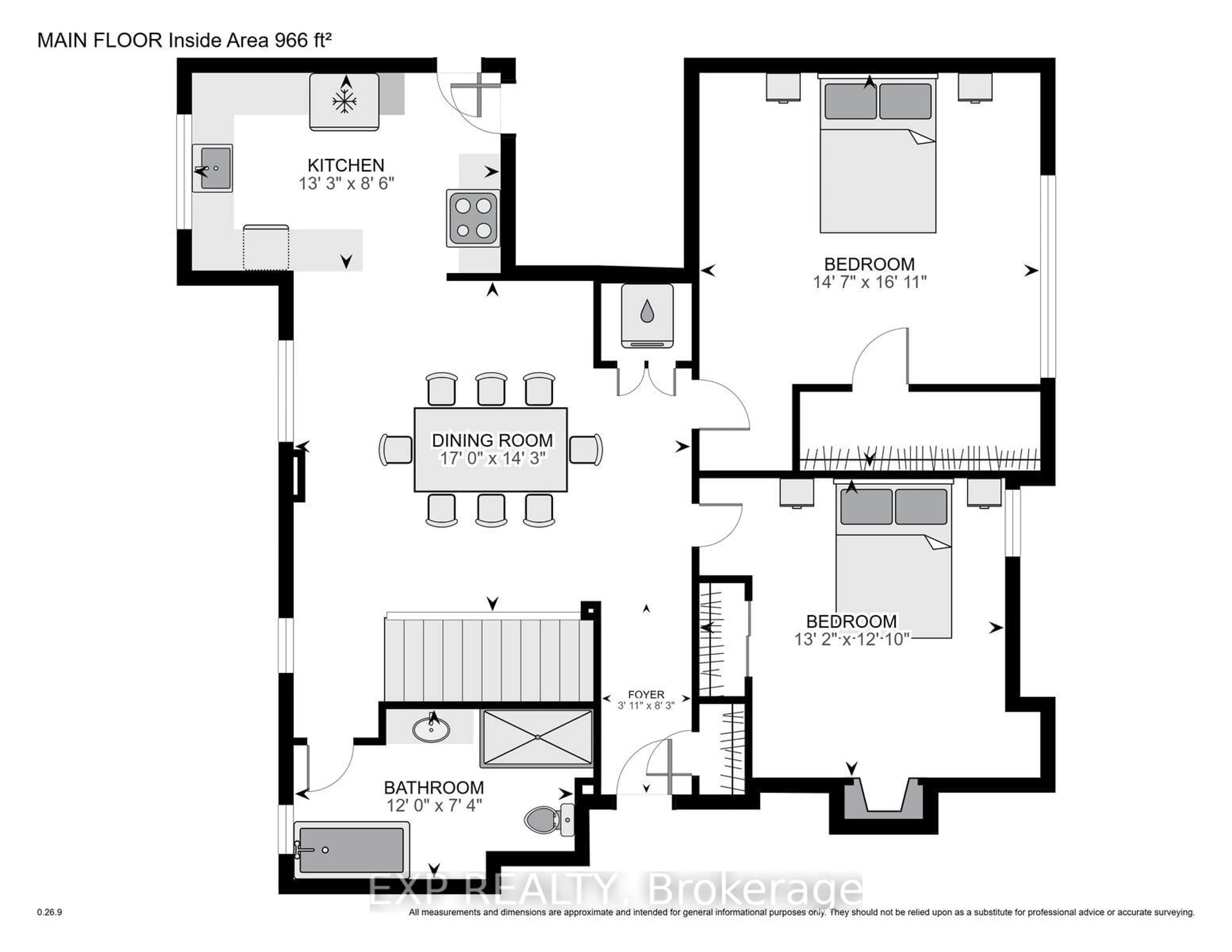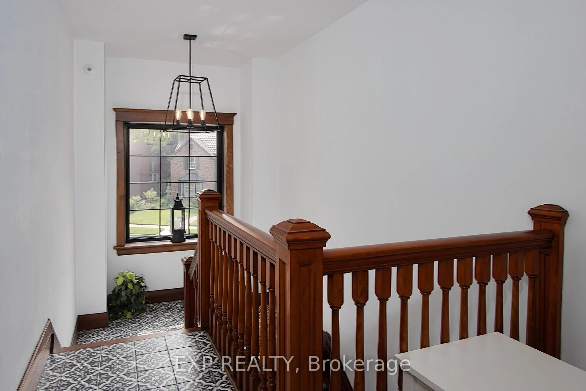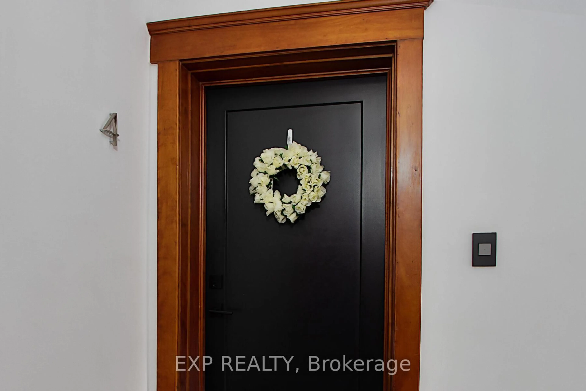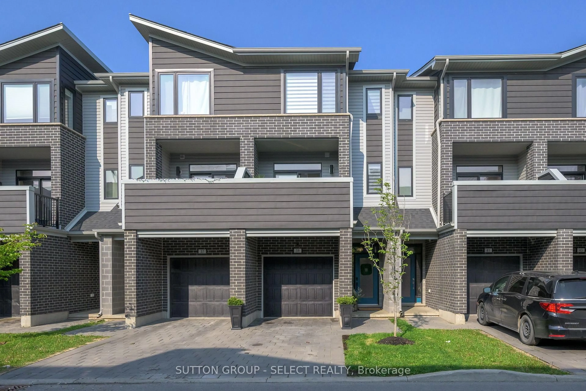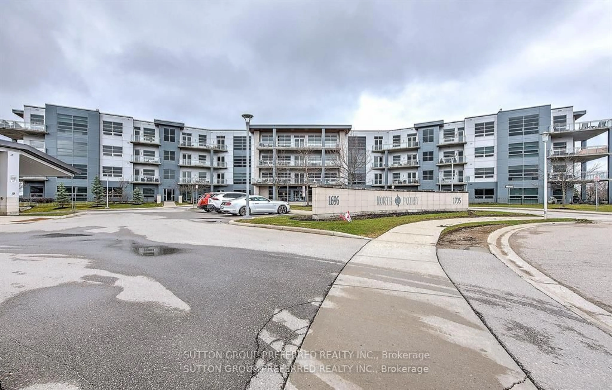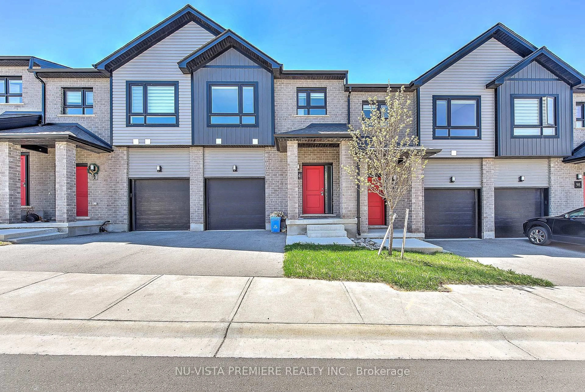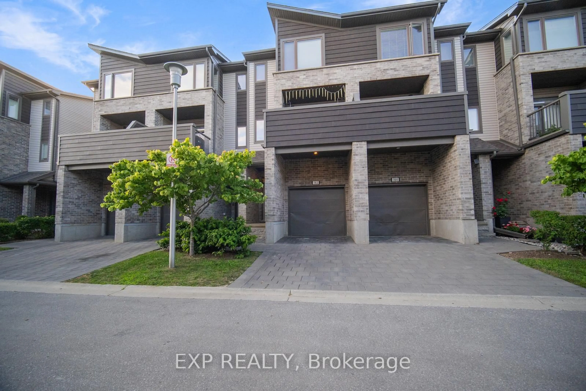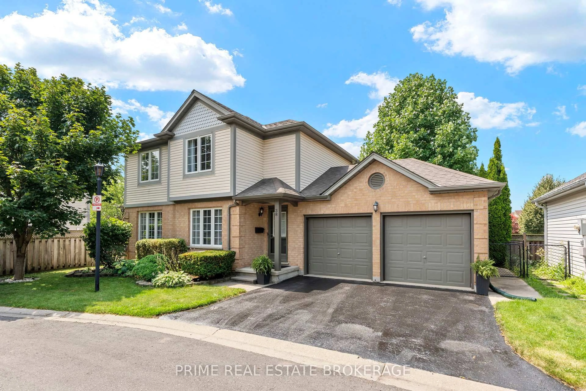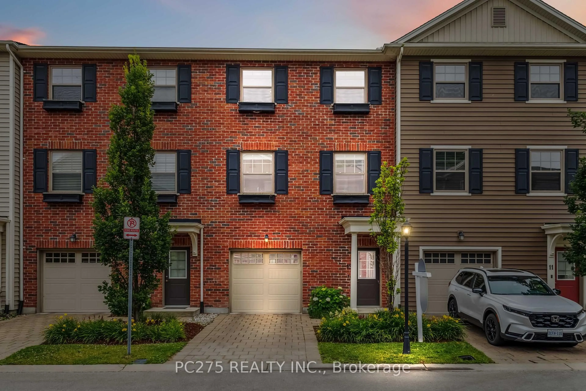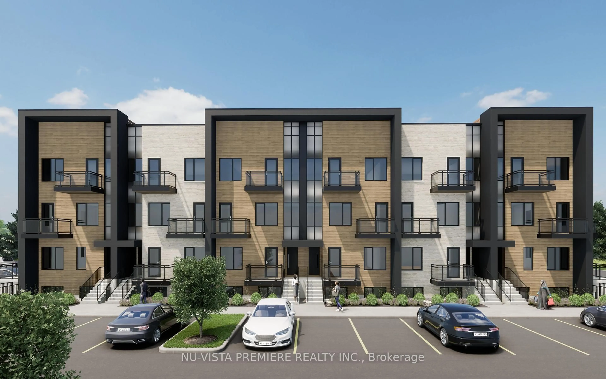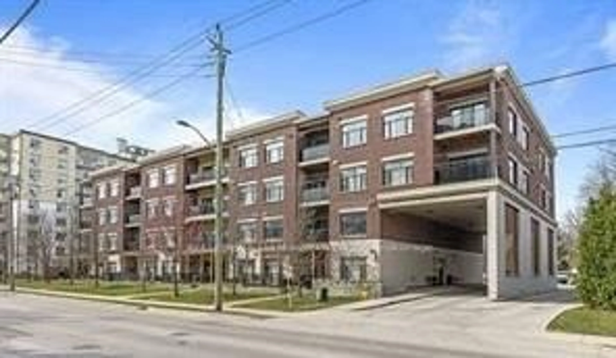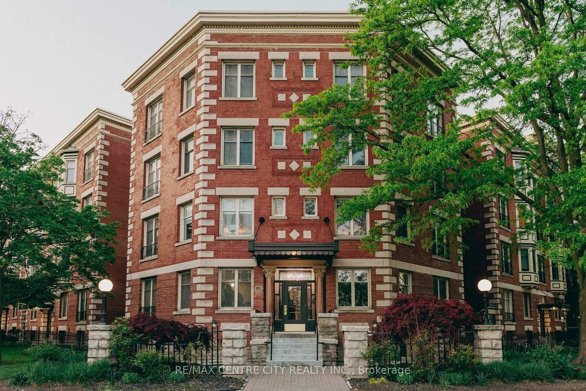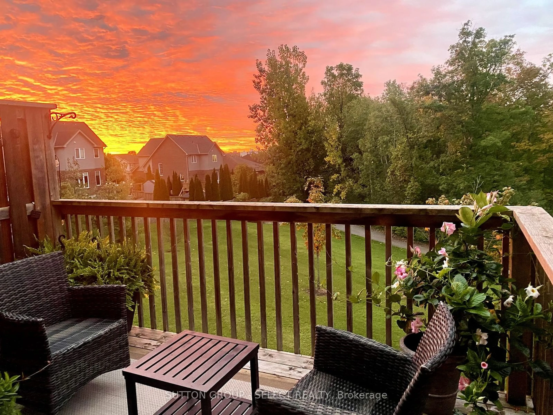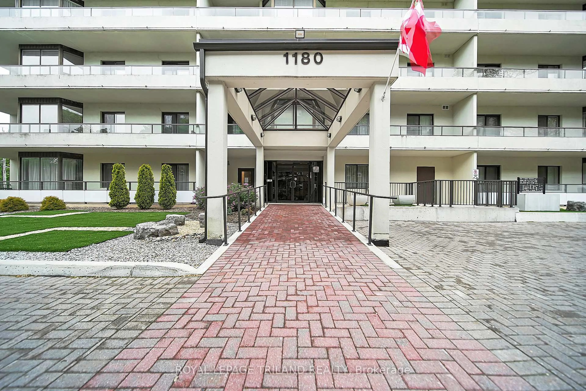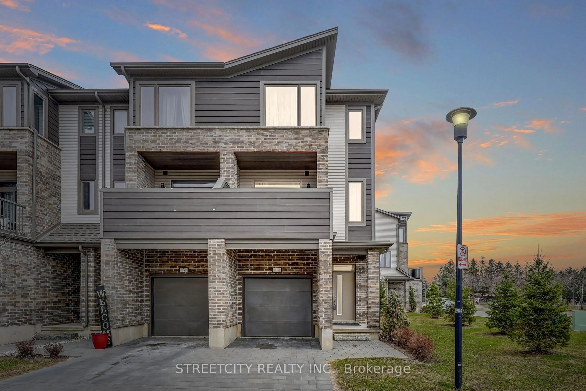130 Windsor Cres #4, London South, Ontario N6C 1V8
Contact us about this property
Highlights
Estimated valueThis is the price Wahi expects this property to sell for.
The calculation is powered by our Instant Home Value Estimate, which uses current market and property price trends to estimate your home’s value with a 90% accuracy rate.Not available
Price/Sqft$422/sqft
Monthly cost
Open Calculator

Curious about what homes are selling for in this area?
Get a report on comparable homes with helpful insights and trends.
+1
Properties sold*
$815K
Median sold price*
*Based on last 30 days
Description
Turn-key and fully renovated in 2019, this sophisticated penthouse in Foxbar Commons offers luxury living in the heart of Old South - one of Londons most walkable and cherished neighbourhoods. This rare two-storey, +1,800 sq. ft. suite combines timeless architecture with refined modern finishes. Soaring ceilings, expansive windows, and a seamless layout blend elegance with comfort. The main level features a custom kitchen with white cabinetry, Corian countertops, stainless appliances, a built-in microwave, and a wine nook, flowing into a bright living and dining area with a floating entertainment wall and gas fireplace. Step outside to your private rooftop terrace, upgraded with vinyl plank flooring, a retractable canopy, and screened enclosure ideal for morning coffee or evenings under the stars. Two bedrooms on the main level offer custom closets and remote-controlled blackout blinds, while the spa-inspired bath includes a deep soaker tub and glass shower. Upstairs, the loft features exposed brick, 10+ ft ceilings, and charming bay window seating perfect as a retreat, executive office, or stylish lounge. A second full bath rivals any luxury hotel with a double vanity, glass shower, and soaker tub. Extras include an attached garage, second parking space, smart window coverings, in-unit laundry, high-efficiency HVAC, and a large storage room with built-in shelving. All within a beautifully landscaped, community-focused enclave. Steps to Wortley Village, Victoria Hospital, top schools, and 401 access this is low-maintenance luxury with zero compromises.
Property Details
Interior
Features
Main Floor
Foyer
1.19 x 2.5Dining
5.19 x 4.33Kitchen
4.03 x 2.58Br
4.45 x 5.16Closet
Exterior
Features
Parking
Garage spaces 1
Garage type Attached
Other parking spaces 2
Total parking spaces 3
Condo Details
Inclusions
Property History
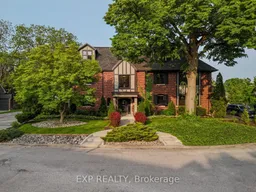 49
49