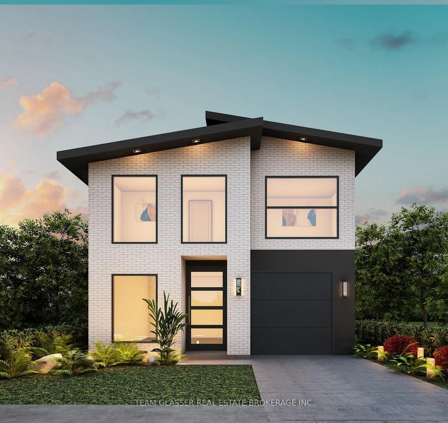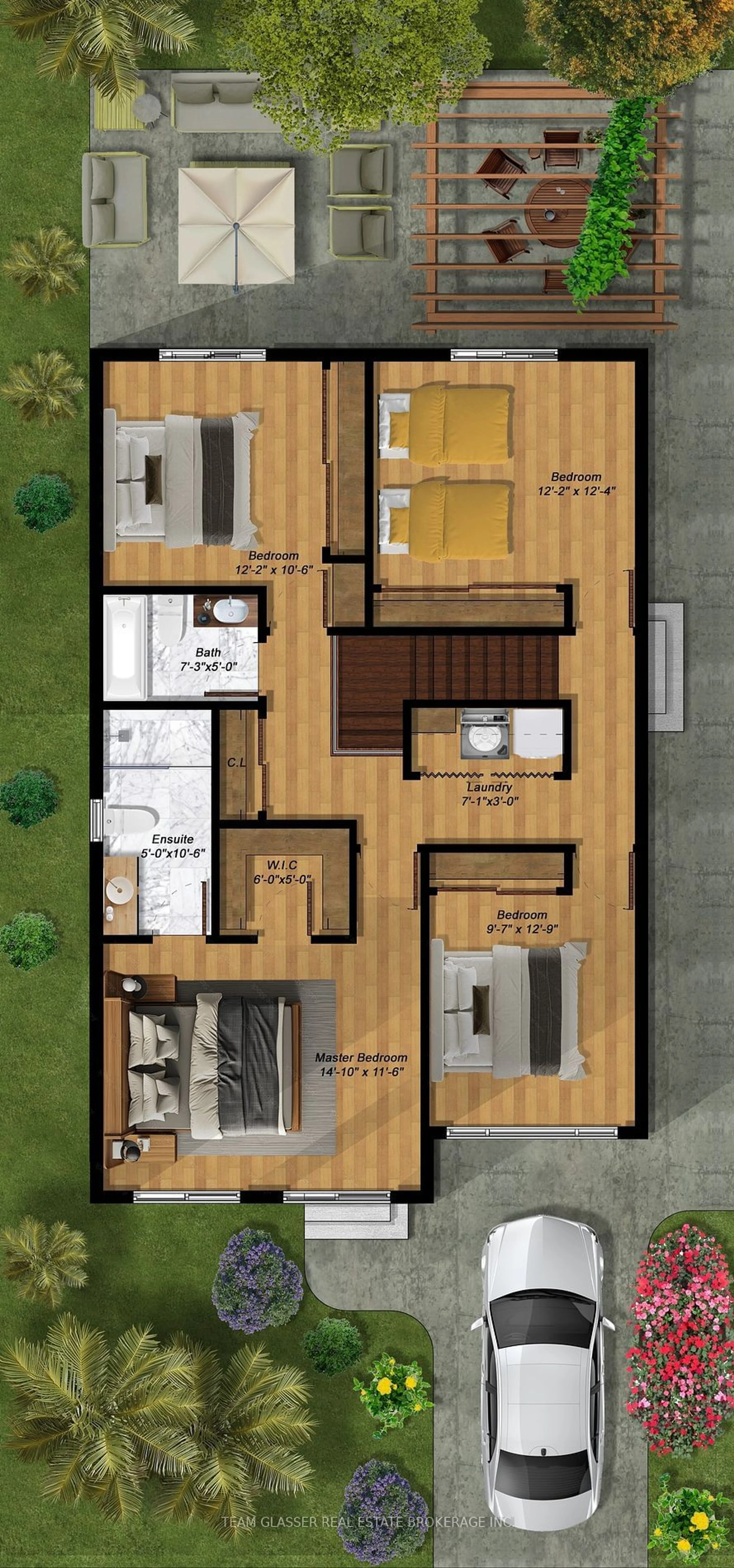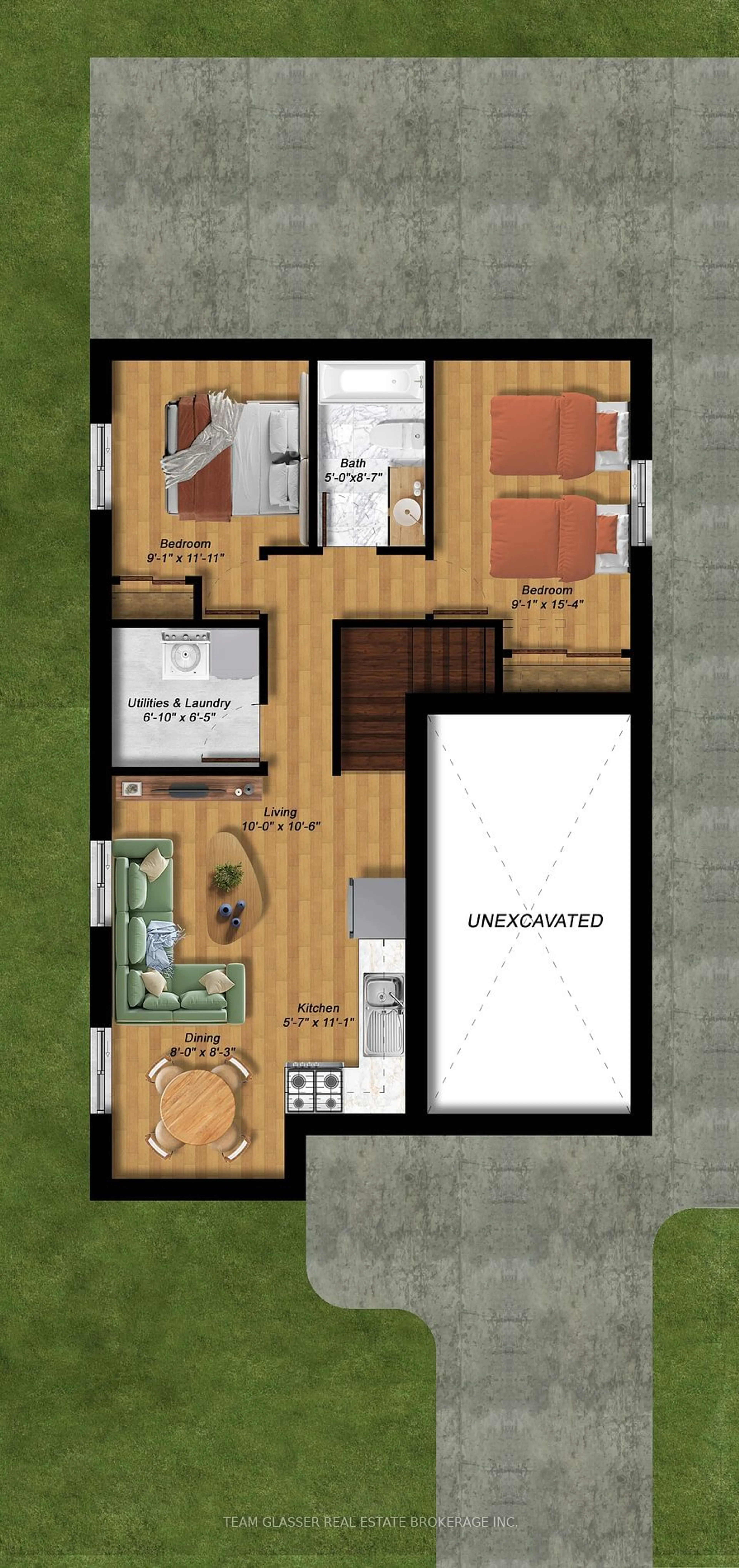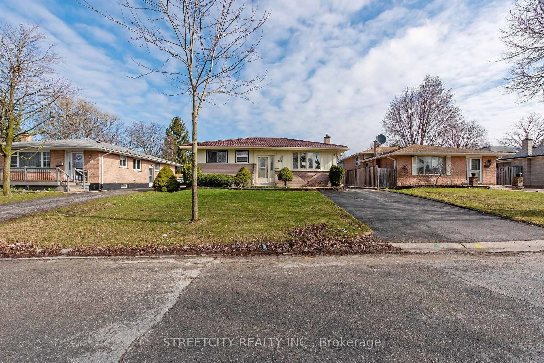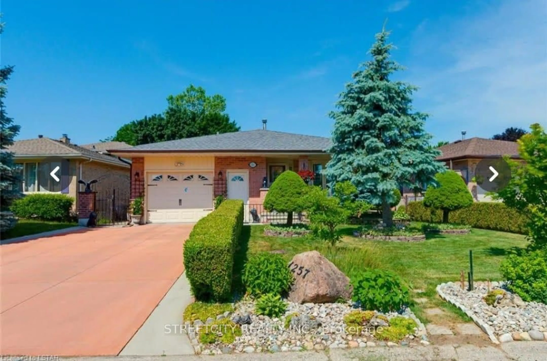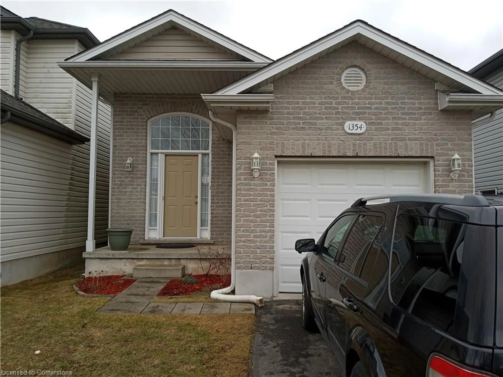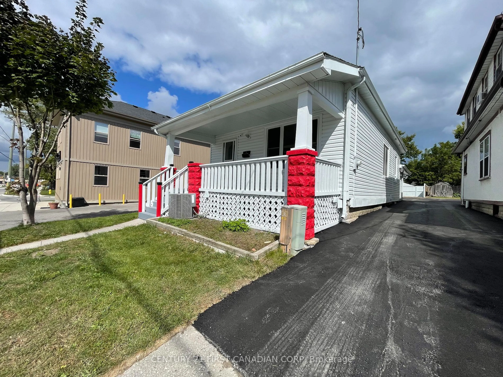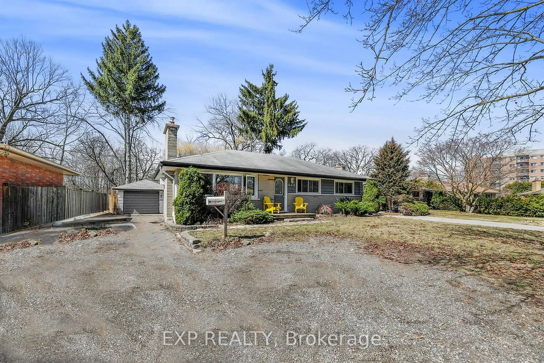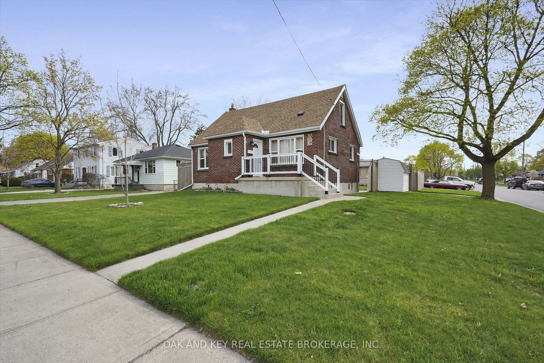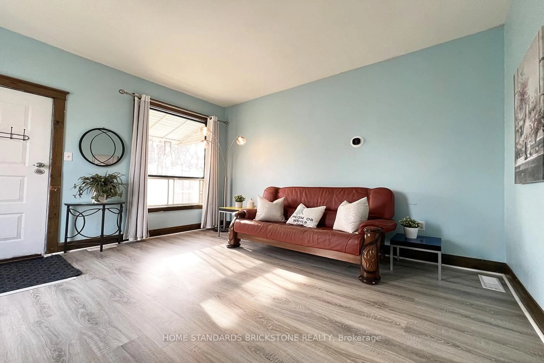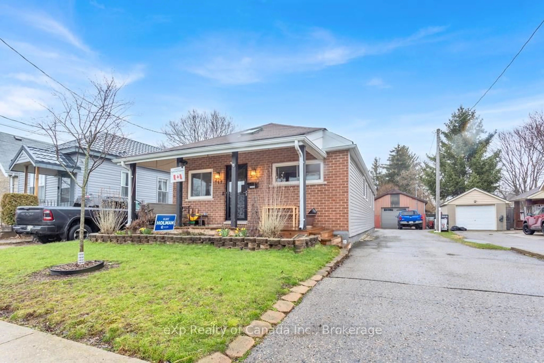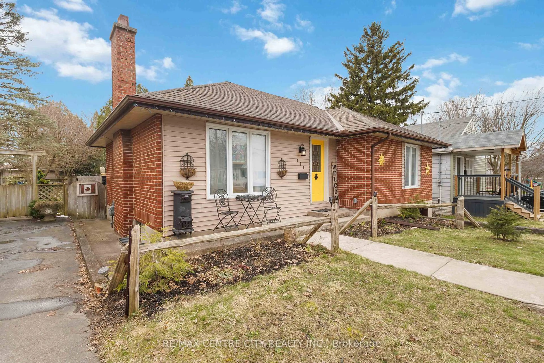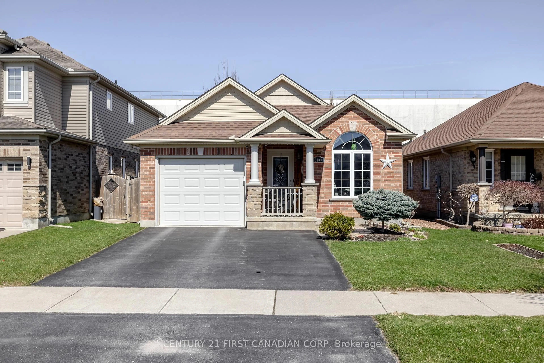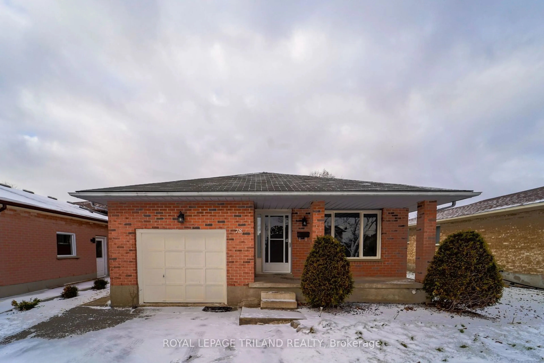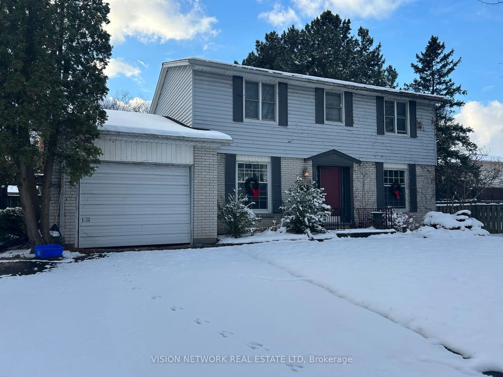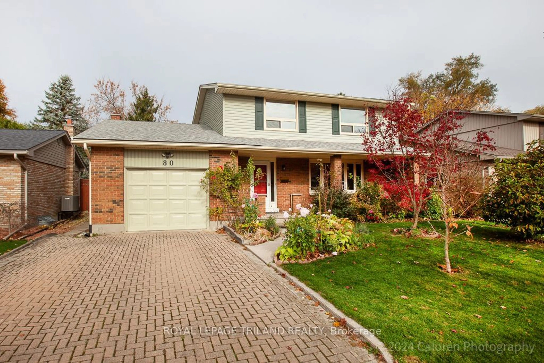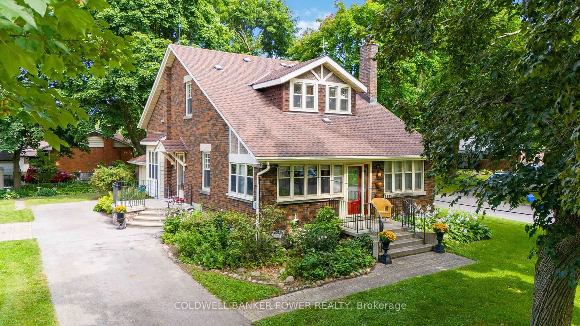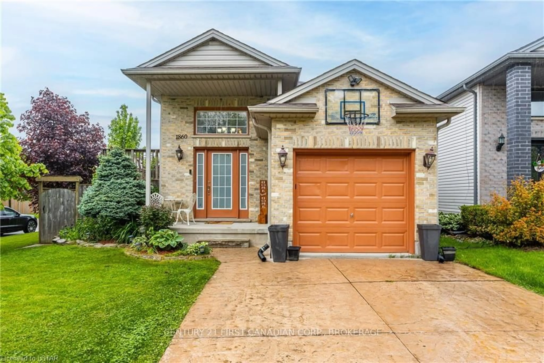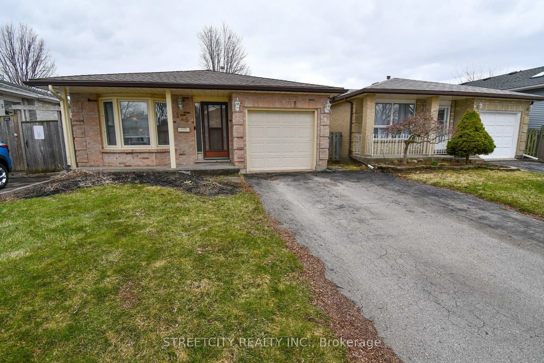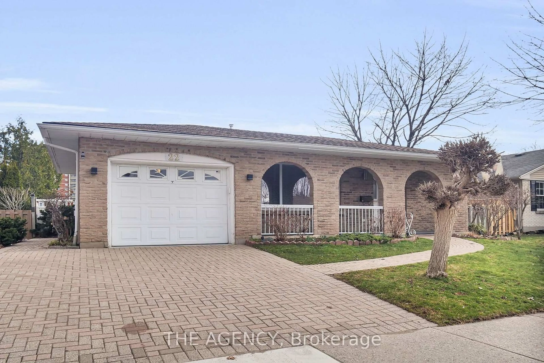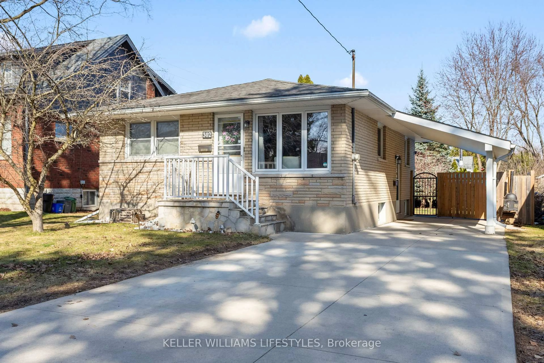4216 LIBERTY N/A, London South, Ontario N6P 0L1
Contact us about this property
Highlights
Estimated ValueThis is the price Wahi expects this property to sell for.
The calculation is powered by our Instant Home Value Estimate, which uses current market and property price trends to estimate your home’s value with a 90% accuracy rate.Not available
Price/Sqft-
Est. Mortgage$3,650/mo
Tax Amount (2024)-
Days On Market104 days
Description
Welcome to The Homestead, a beautifully designed home perfect for small families or first-time buyers seeking comfort, style, and convenience. Nestled in Liberty Crossing, one of Londons newest and most desirable communities, this home combines modern elegance with a location thats hard to beat. With 1776 sq. ft., a 1-car garage, and a separate basement entrance, this home is thoughtfully crafted for todays lifestyle. Inside, youll find hardwood floors and tile throughout, European-designed windows that flood the space in natural light, and sleek quartz countertops. The upper floor offers 4 spacious bedrooms, including a large ensuite and an additional full bath, making it ideal for growing families. The main level includes a bright living area, a functional kitchen, a formal dining space, and even a private office. Liberty Crossing offers an unmatched blend of peaceful natural surroundings and urban convenience. With homes resting beside protected forests, the community provides a rare connection to nature, all just one minute from the highway, making it perfect for commuters. Families will also love the area for its great schools, and everyone will appreciate the nearby quaint village shops and larger commercial centers, ensuring every convenience is close by.This is your chance to step into the market with a beautifully crafted home in an exceptional neighborhood. Contact us today to make The Homestead yours! PLEASE NOTE: OPEN HOUSES WILL BE AT 1160 Hobbs Dr, London, ON
Property Details
Interior
Features
Main Floor
Living
4.82 x 3.66Dining
3.13 x 3.11Office
2.49 x 3.04Other
3.04 x 5.82Exterior
Features
Parking
Garage spaces 1
Garage type Attached
Other parking spaces 0
Total parking spaces 1
Property History
 4
4
