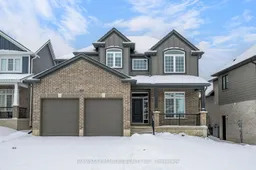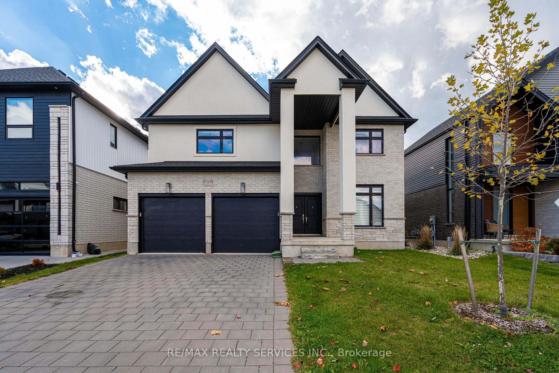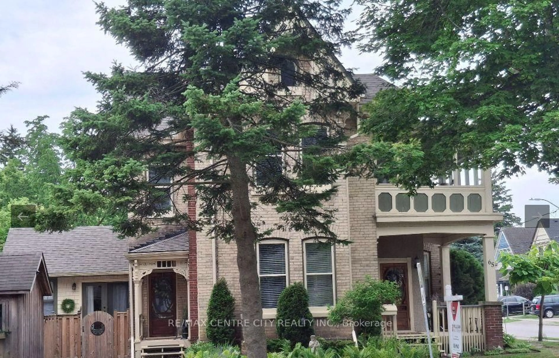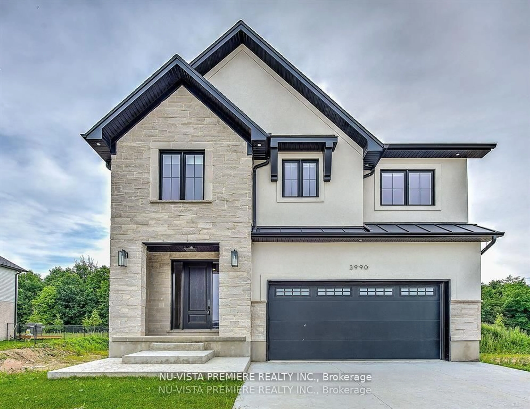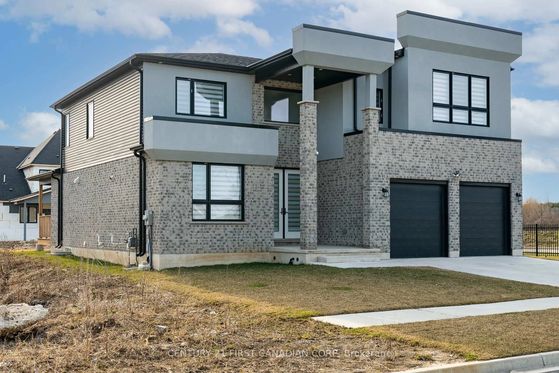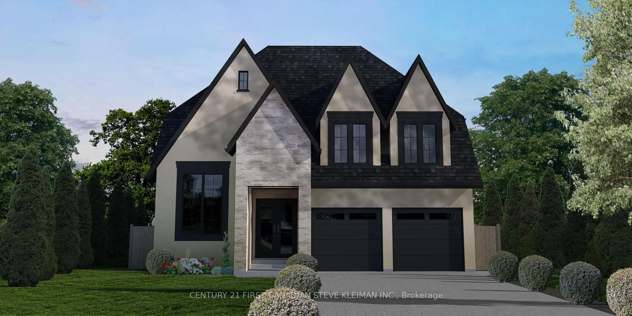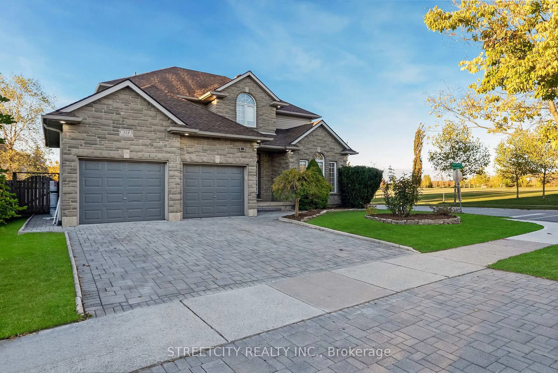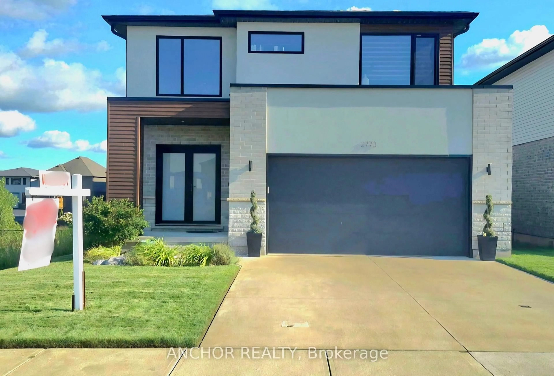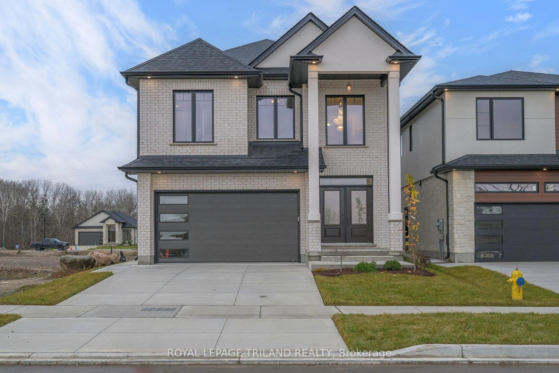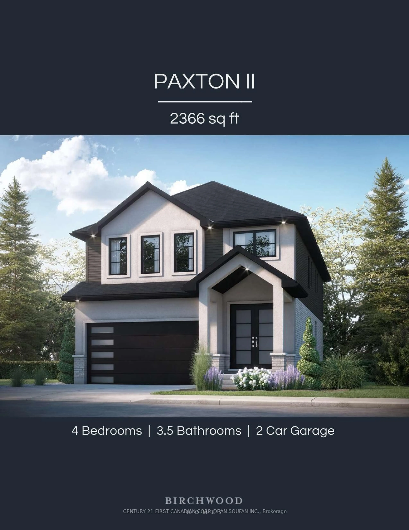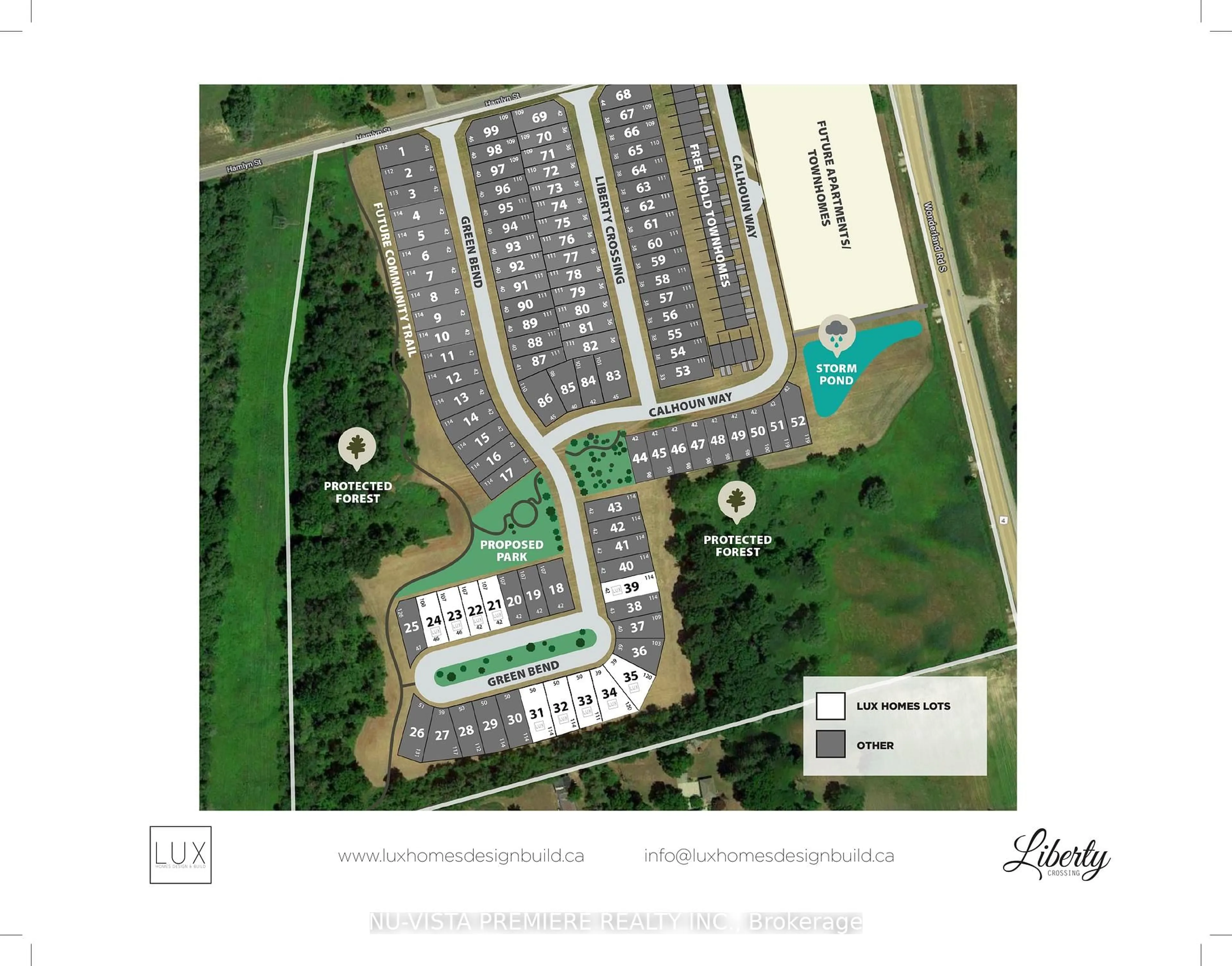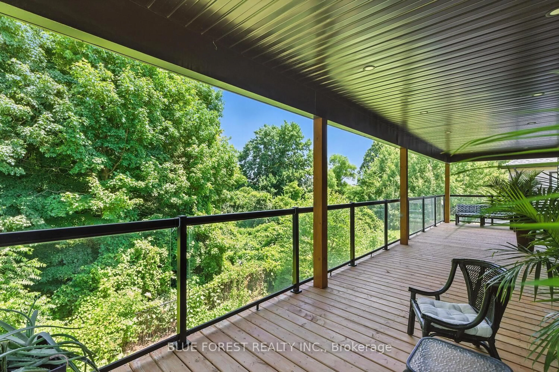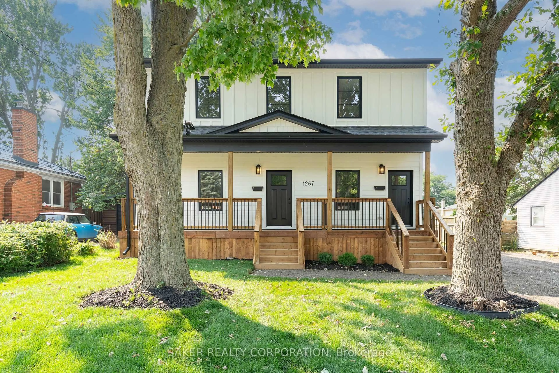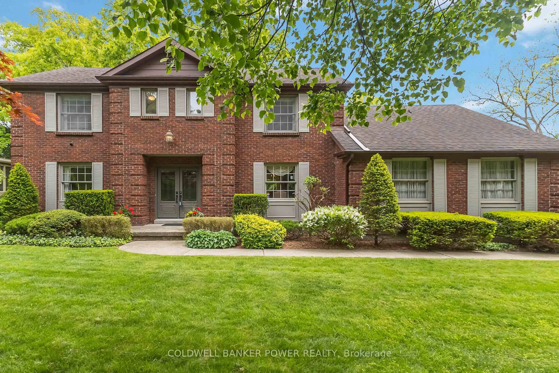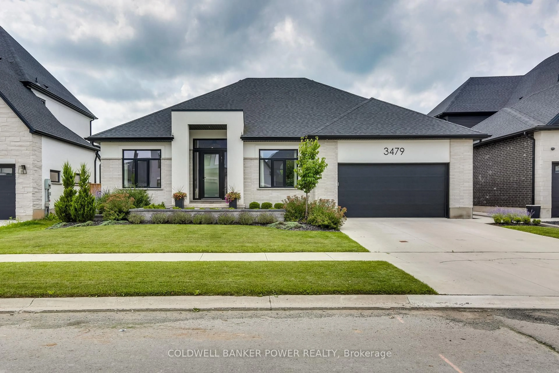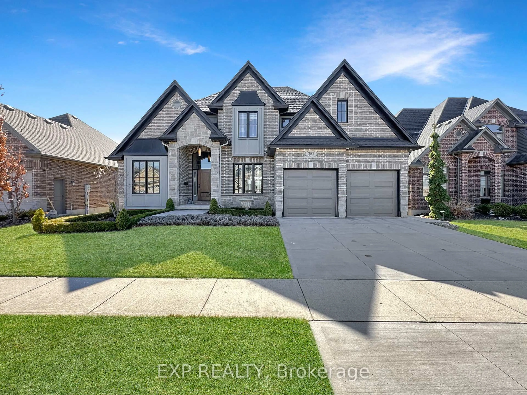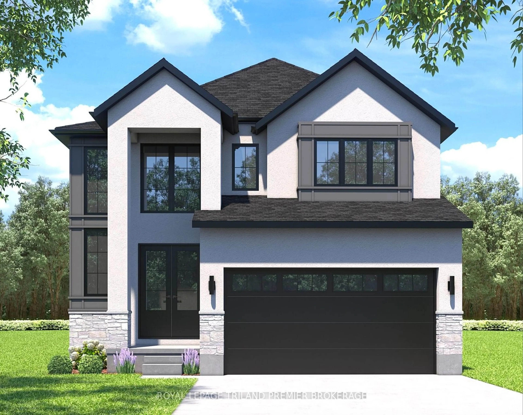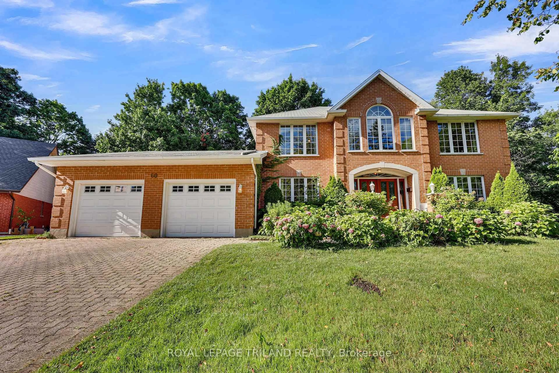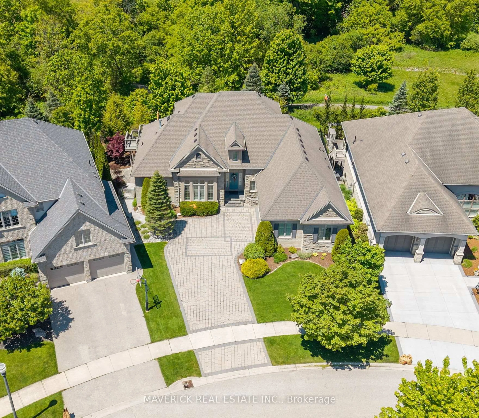Welcome to this stunning 2419 sq ft 2 story 4 bed room home in Warbler Woods .You walk in this 17 ft ceiling foyer to the gorgeous kitchen with Quarts counters ,island and butlers Pantry with wet bar leading to large dining room or office .Wide open kitchen to large family room with gas fireplace and windows all across the back of home with a patio door leading out to a covered future patio or deck over looking good size back yard .9ft ceilings on the main floor with transom windows through out most of home . This home has hardwood/Ceramic through out the whole main floor with hardwood stairs leading to hardwood second floor landing with 4 great size bed rooms ,Primary bed room has trayed ceiling with stunning ensuit with custom glass shower and stand alone soaker tub, double sinks quarts counters, large walk-in closet ,Main floor Mud rim/Laundry room off 2 car garage ,Concrete Driveway to hold 4 cars (no sidewalk) this home is very well appointed and is truly a please to show .
Inclusions: Fridge, Stove, Dishwasher, Dryer, Window Coverings
