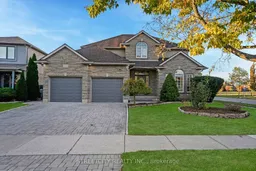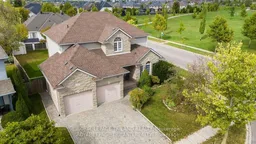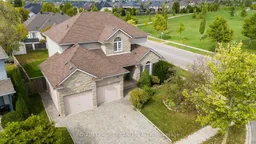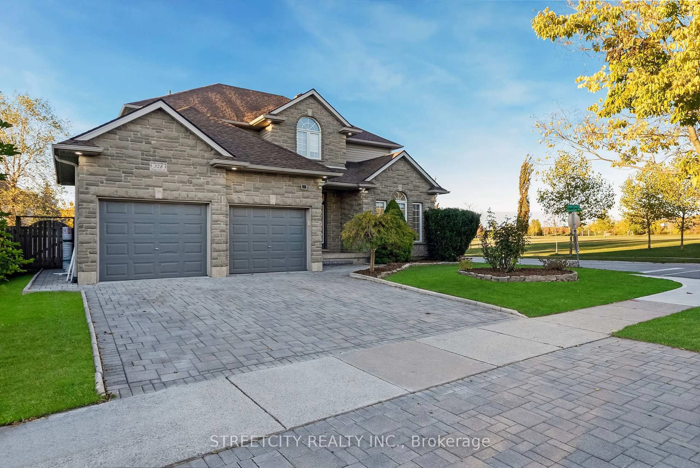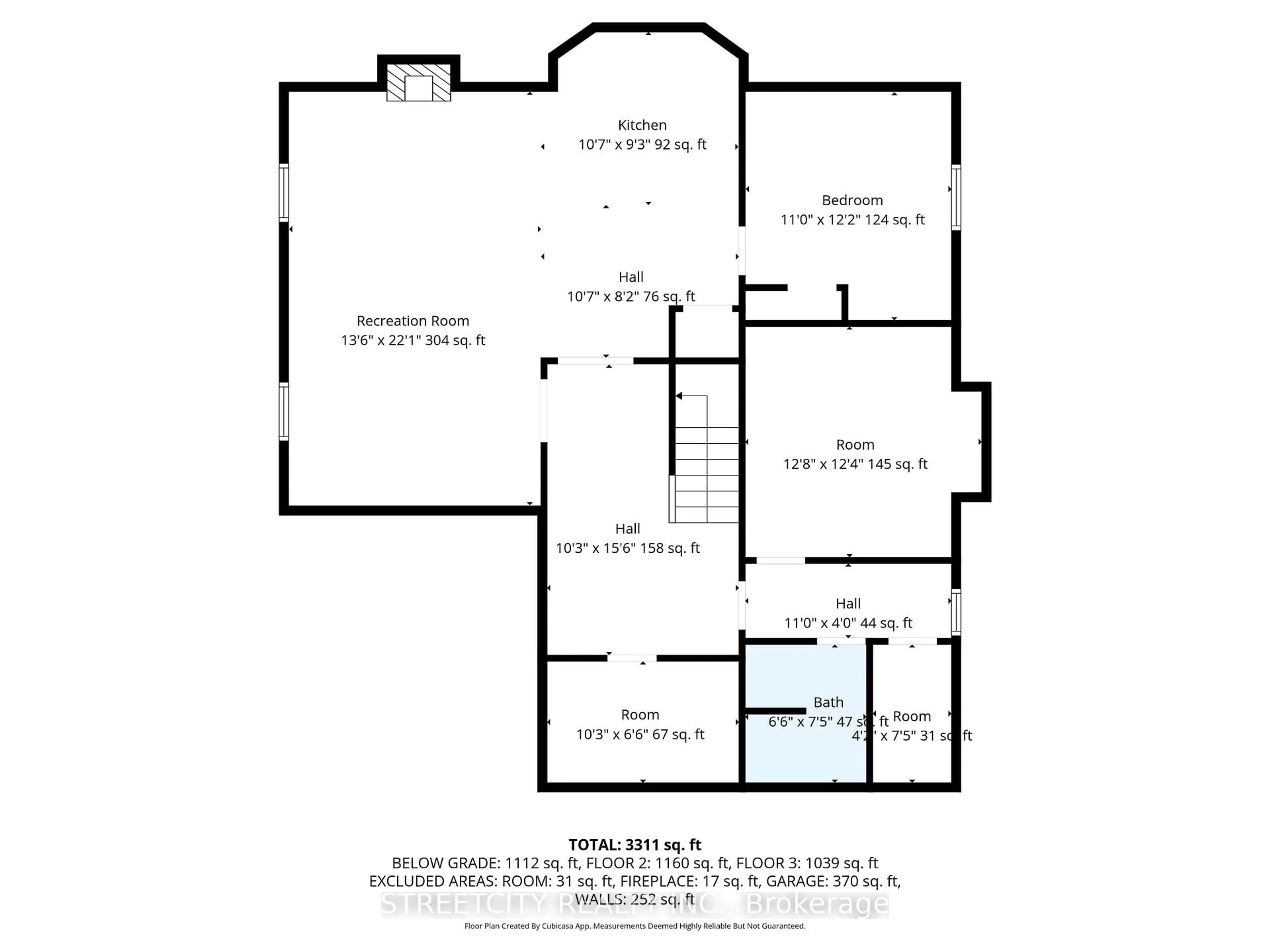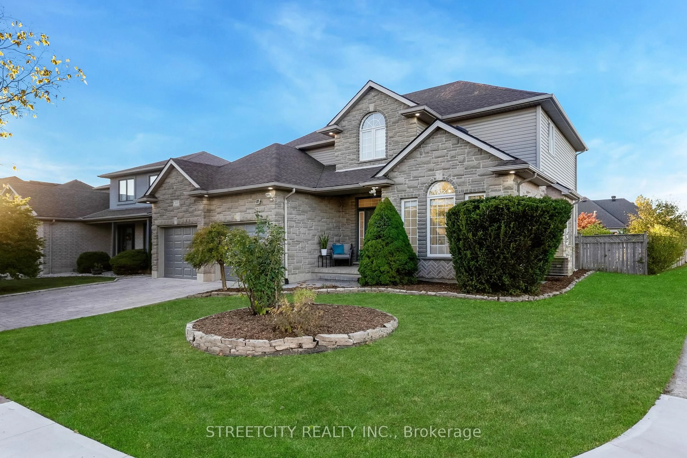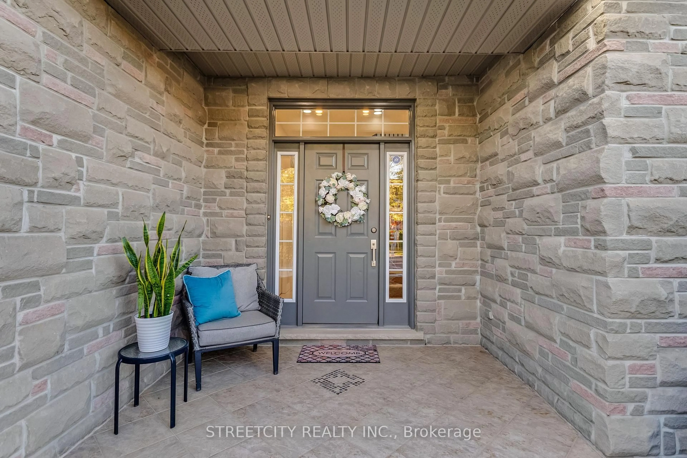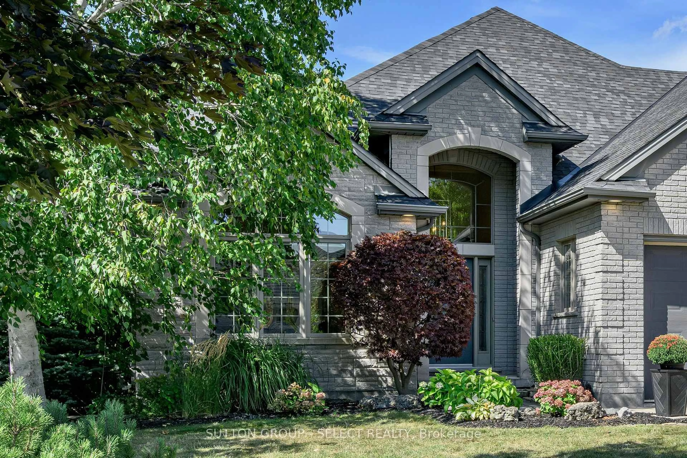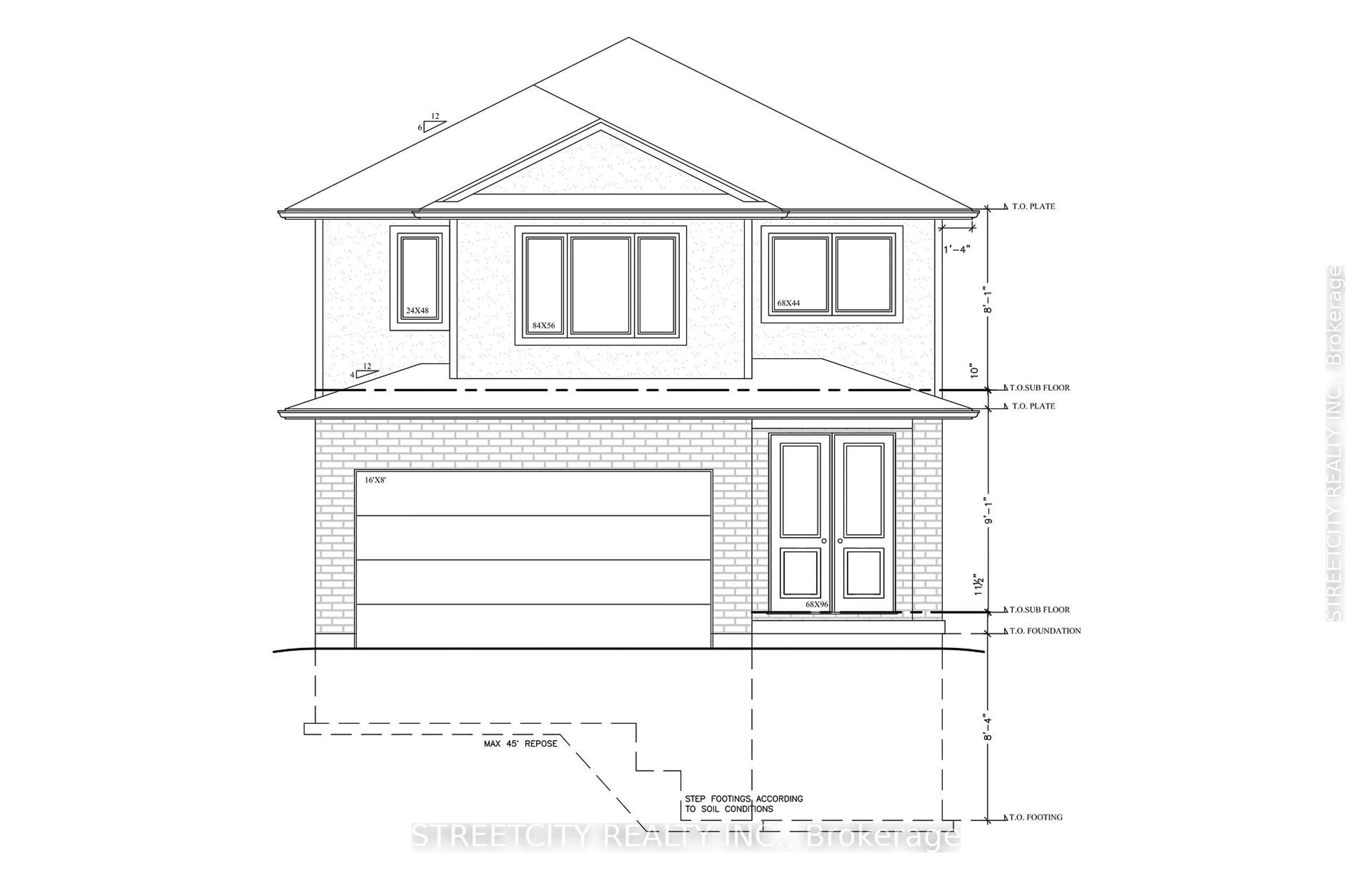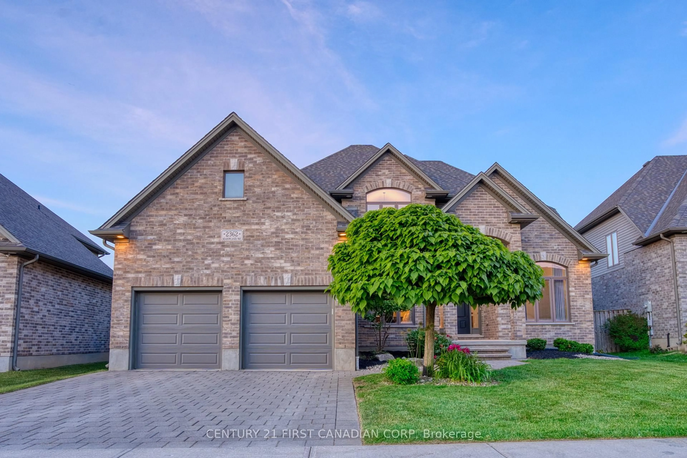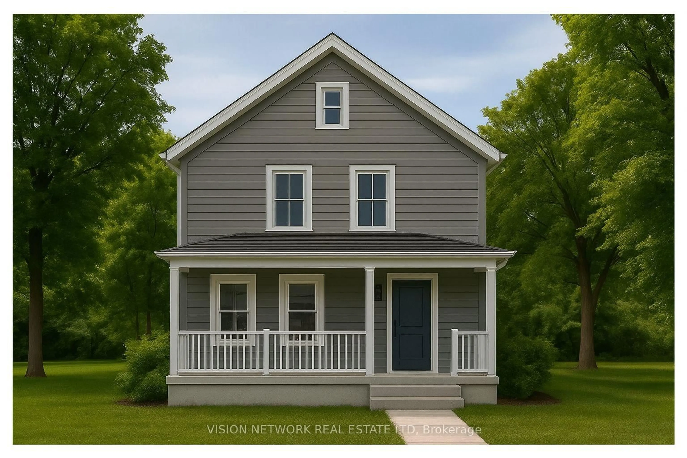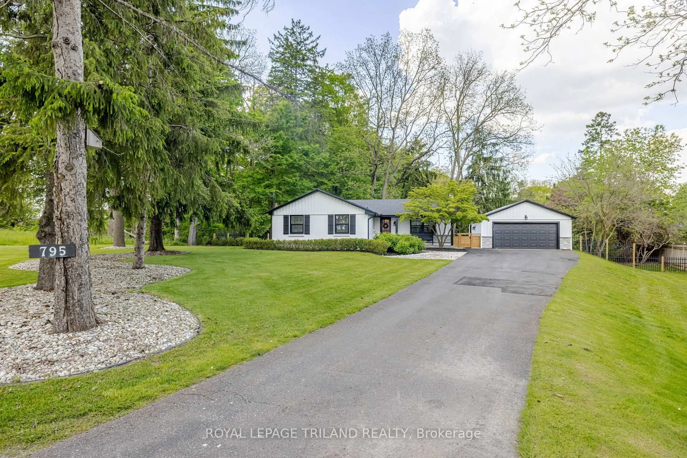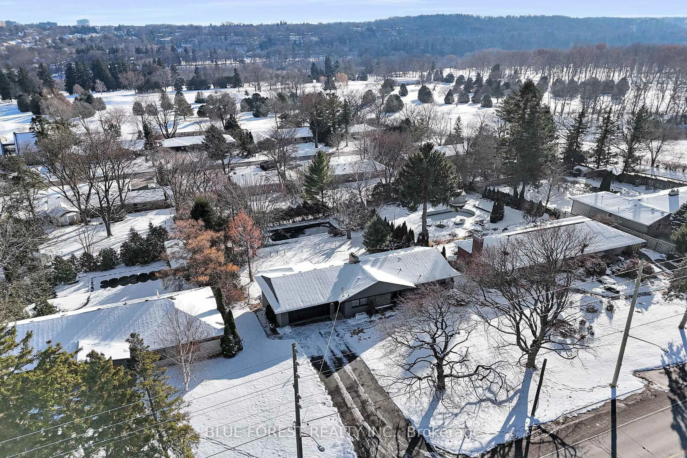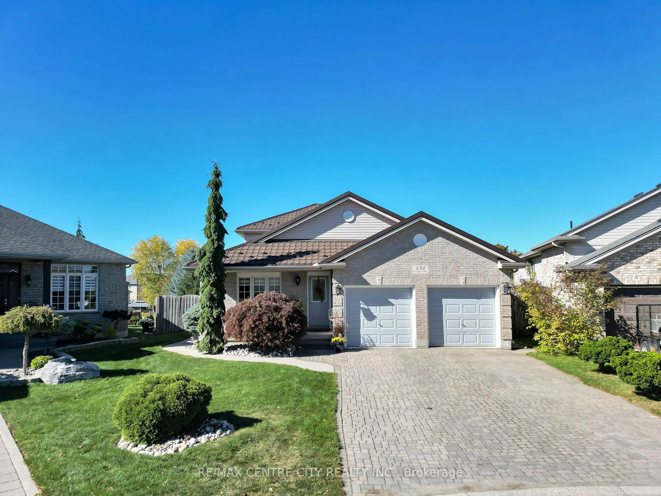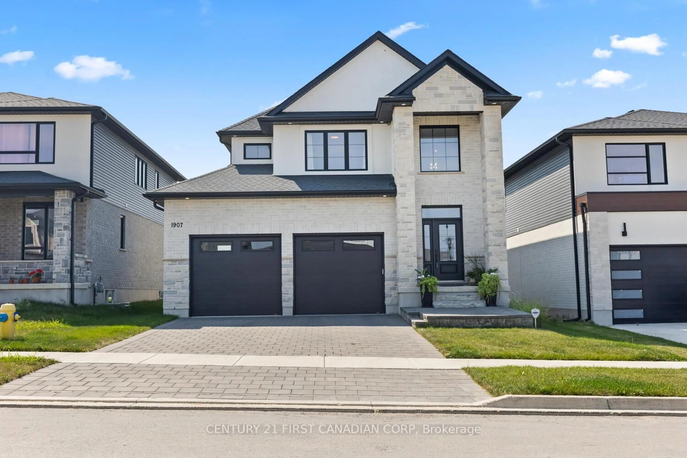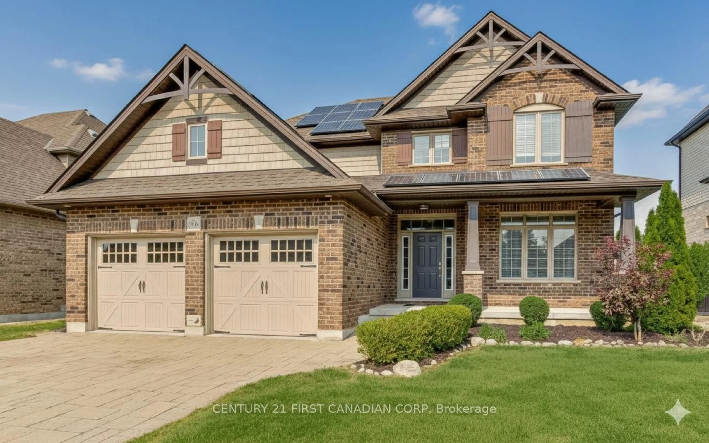328 Plane Tree Dr, London North, Ontario N6G 5J4
Contact us about this property
Highlights
Estimated valueThis is the price Wahi expects this property to sell for.
The calculation is powered by our Instant Home Value Estimate, which uses current market and property price trends to estimate your home’s value with a 90% accuracy rate.Not available
Price/Sqft$494/sqft
Monthly cost
Open Calculator
Description
Welcome to 328 Plane Tree Drive, a gorgeous updated two-storey family home on a premium lot in desirable North London. This spacious home features 4+1 bedrooms, 3.5 bathrooms, and a bright, open layout perfect for modern family living. Enjoy a newly renovated kitchen with sleek cabinetry, newer countertop stainless steel appliances, and a large eating area with patio doors leading to a fully fenced backyard. The main floor also offers newer tile flooring, family area / dining and living rooms, fresh paint, beautiful fireplace, and main floor laundry for added convenience. Upstairs, the newly renovated bathrooms showcase contemporary finishes and a spa-like feel. The lower level includes a second kitchen, an additional bedroom, full bathroom, and a large rec room with a second beautiful stone wall fireplace - the basement is ideal for extended family or an in-law suite setup. Located steps from Plane Tree Park, soccer fields, walking trails, and minutes to Masonville Mall, St. Catherine of Sienna public school, Western University, Lucas Secondary, and Masonville Public School. This home combines style, function, and a fantastic location - a truly move-in-ready home in one of London's most sought-after neighborhoods!
Property Details
Interior
Features
Main Floor
Living
3.07 x 3.53Dining
3.68 x 3.53Kitchen
3.62 x 3.38Breakfast
4.84 x 3.07Exterior
Features
Parking
Garage spaces 2
Garage type Attached
Other parking spaces 2
Total parking spaces 4
Property History
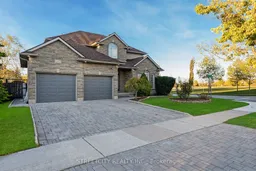 49
49