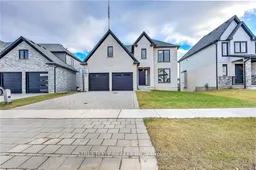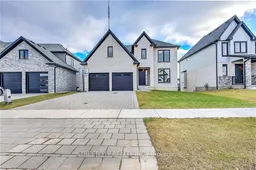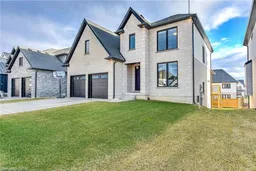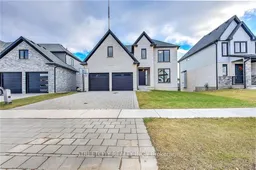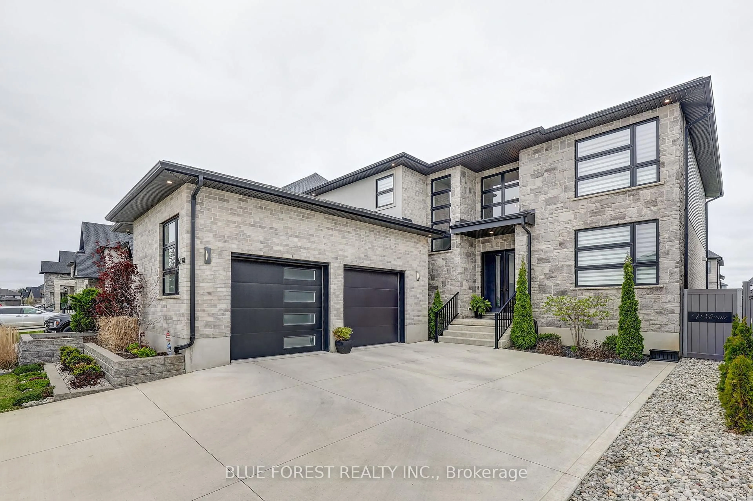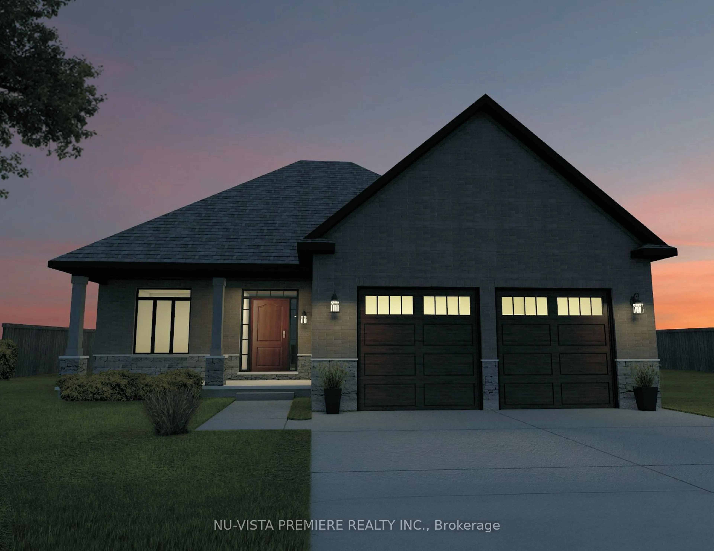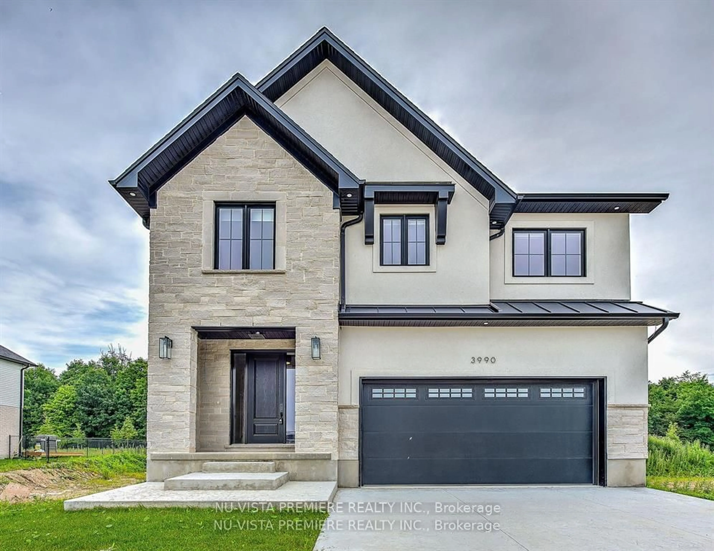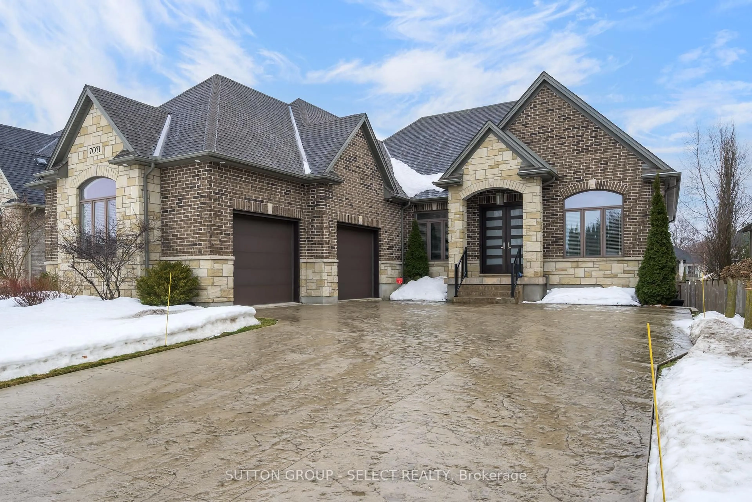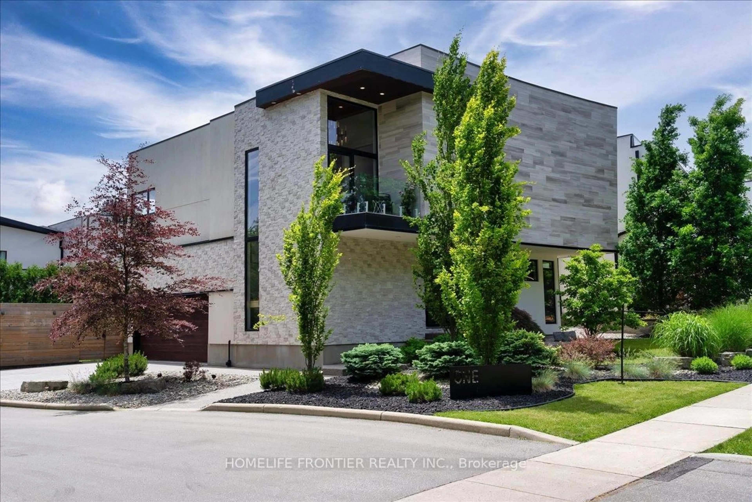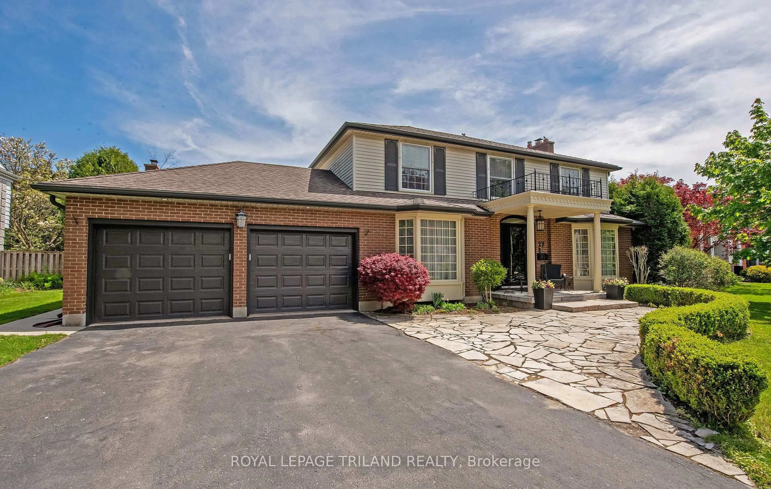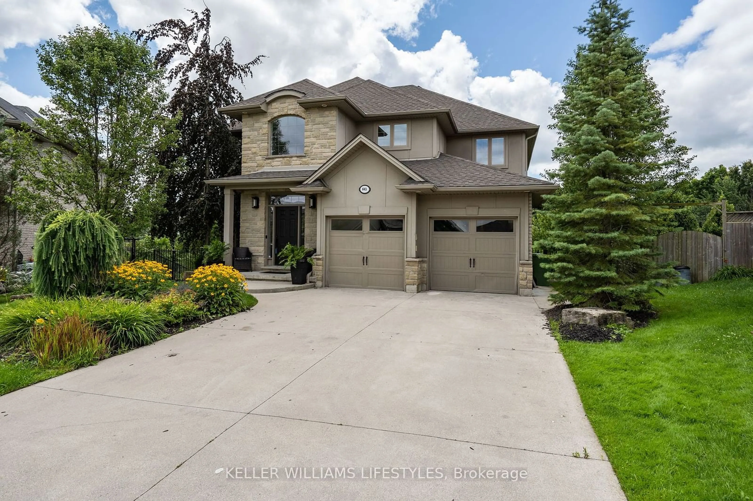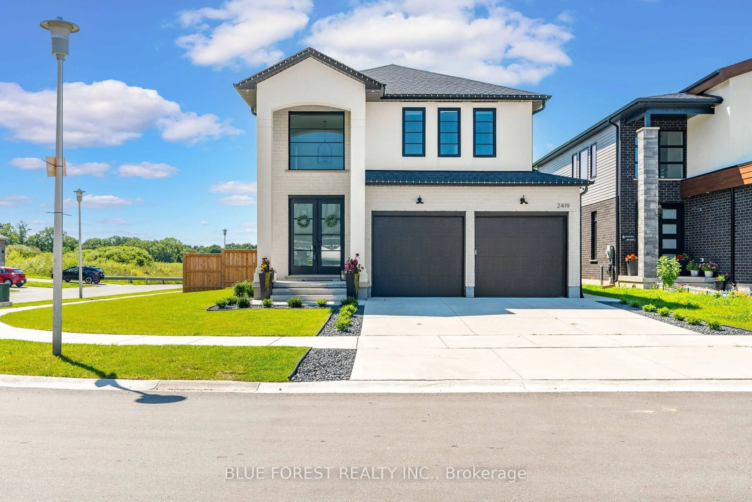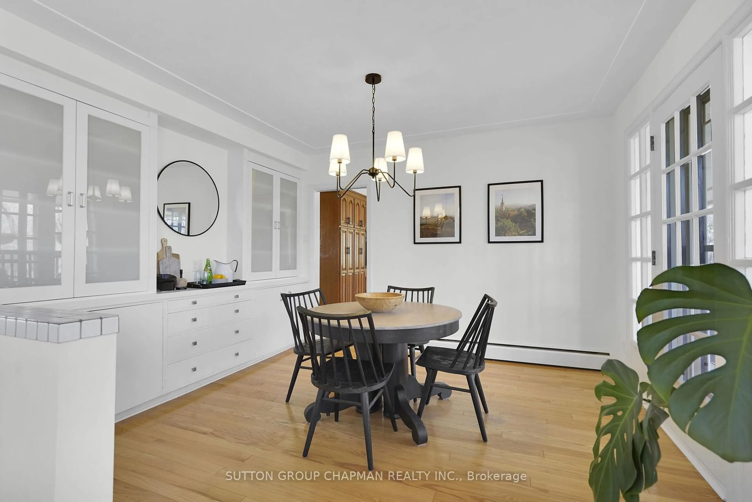Welcome to 1871 Fountain Grass Dr, a luxurious 4-bedroom, 3.5-bathroom, 2-story single-family home in the esteemed Warbler Woods of West London. Elegance greets you at the entrance, where a grand foyer leads to a spacious living area adorned with high ceilings, large windows, 8 doors and exquisite hardwood floors. The gourmet kitchen, a haven for culinary enthusiasts, is equipped with top-of-the-line appliances, a quartz backsplash, and countertops. The second level boasts four generously sized bedrooms, with the master suite as a sanctuary featuring a spa-like ensuite bath and a spacious walk-in closet. The bedrooms enjoy jack and jill ensuite access, while a third full bath ensures everyone is covered. Indulge in outdoor tranquility within the meticulously landscaped garden and expansive deck, providing a tranquil retreat. This custom-built residence seamlessly blends modern amenities with timeless architecture, promising a lifestyle of utmost refinement.
Inclusions: OFFER WELCOME ANYTIME PLEASE FORWARD ALL OFFERS TO alim@streetcityrealty.com WITH 24 HR OFIRREVOCABILITY TIME. The Seller reserves the right to review, accept or reject any offer
