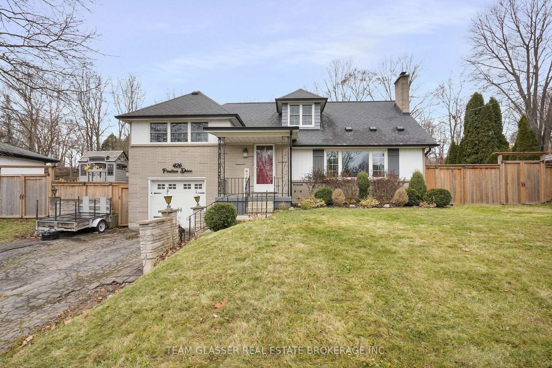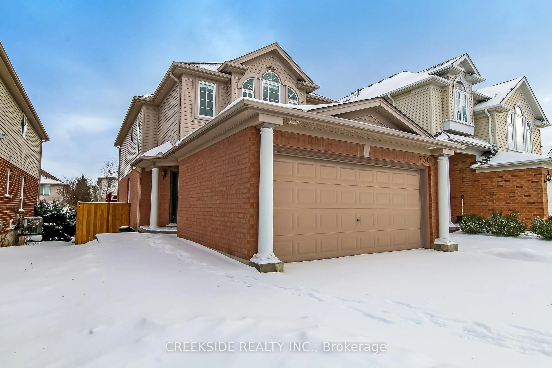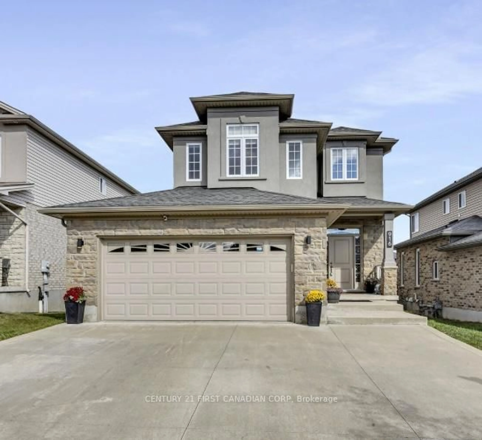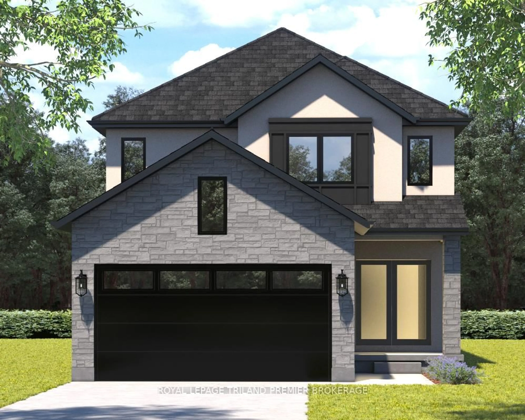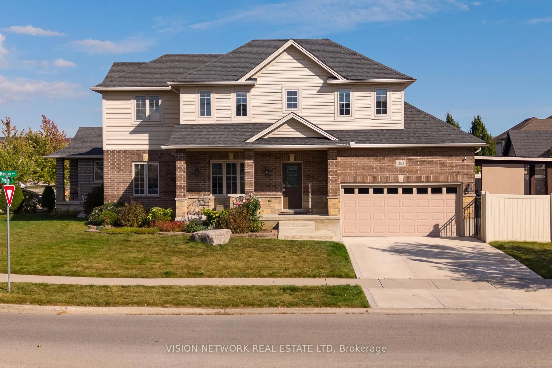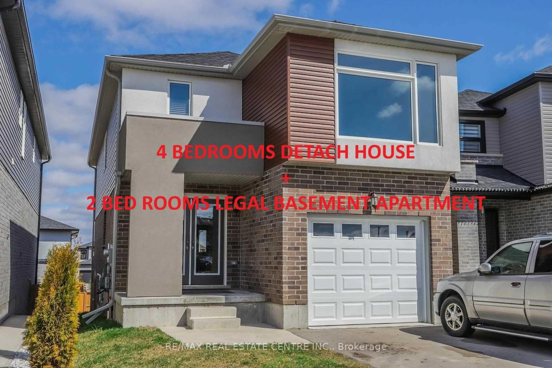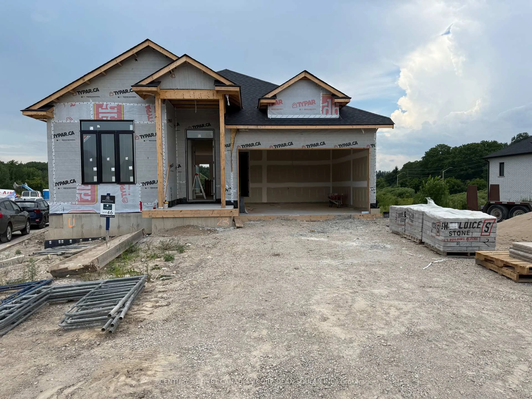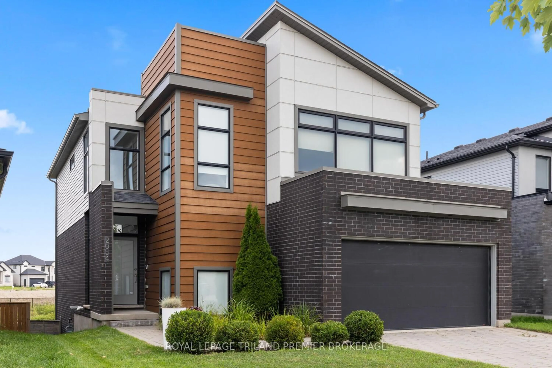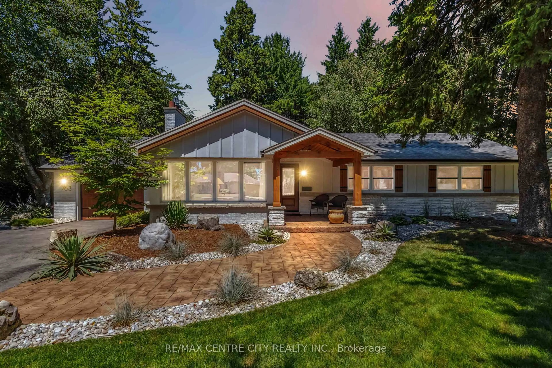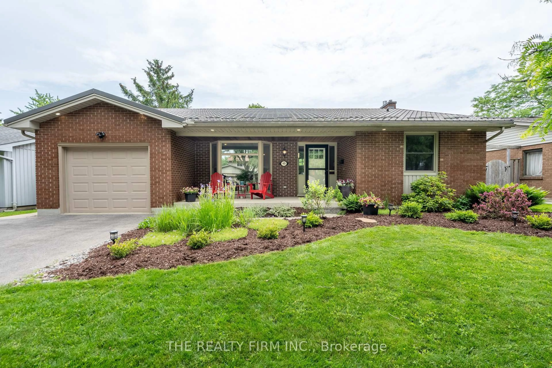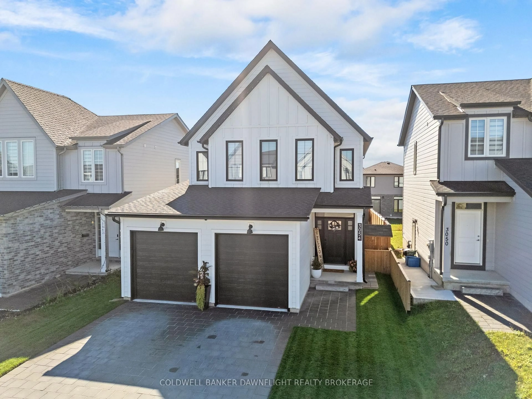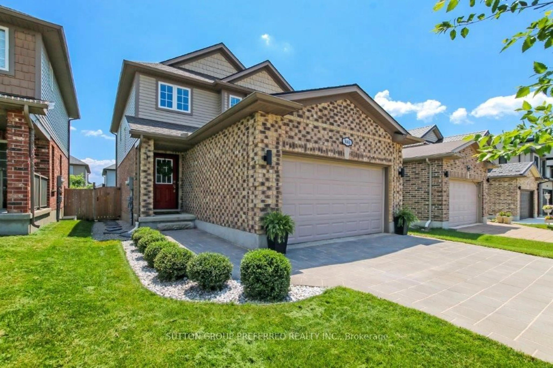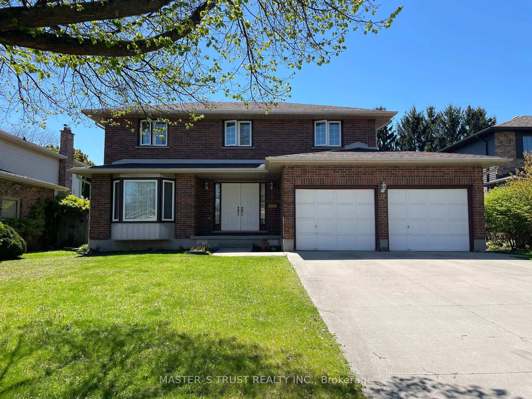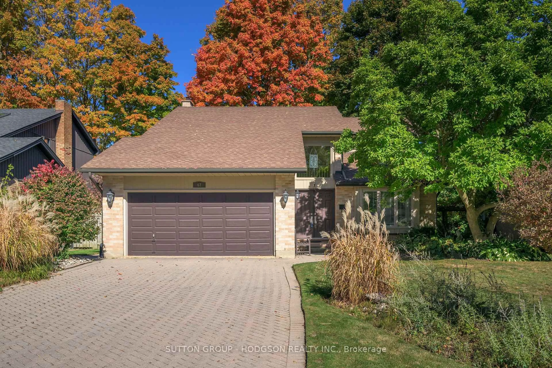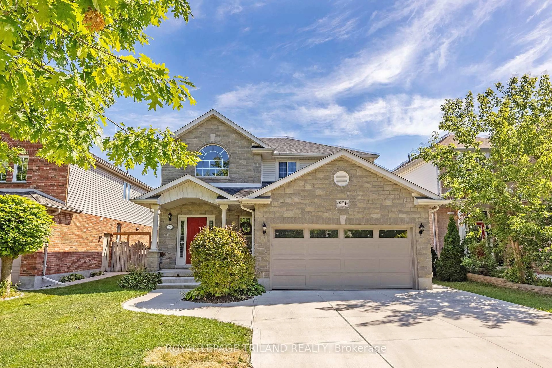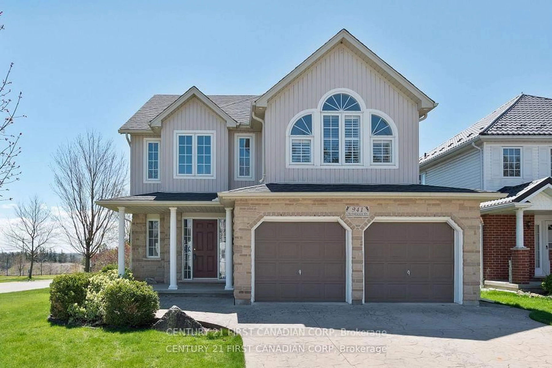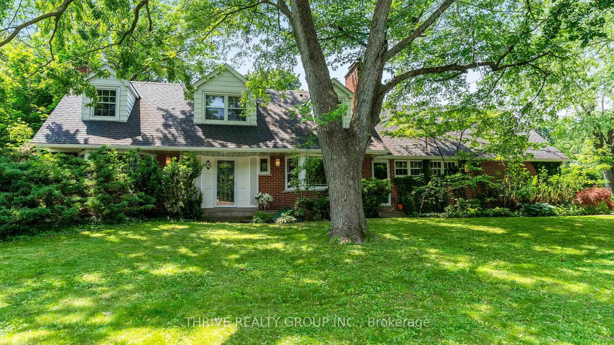Just in time for summer, your dream backyard oasis awaits! Why book a vacation when you can staycation in your own resort-like backyard? Pool AND Hot Tub, landscaped and surrounded by breathtaking lush greenery providing so much privacy!!!! Welcome Home! This beautifully maintained 4-bedroom, 3-bathroom home is nestled in a warm, family-friendly neighbourhood and offers the perfect blend of comfort, style, and outdoor luxury. Step inside and experience the pride of ownership from the manicured front gardens and double driveway to the bright, airy open-concept layout that welcomes you in. The main floor features a formal dining and living room, flowing seamlessly into a spacious kitchen that any home chef will adore. Natural sunlight pours into the family room, offering breathtaking views of your private backyard retreat. Upstairs, you'll find four generously sized bedrooms, including a serene primary suite with ensuite privileges. The fully finished basement adds incredible versatility, complete with a bonus room, large rec room (perfect for a gym, playroom, or office), tons of storage, and even a charming traditional bar area for hosting friends and family. But the real showstopper? The stunning backyard, designed for unforgettable summers. Enjoy the designer in-ground POOL, HOT TUB, lush greenery and mature trees for added privacy, and tons of space for BBQs, birthday parties, or simply relaxing in your own personal paradise. All of this just minutes from top-rated schools, parks, shopping, and more. Don't miss your chance to make this exceptional home yours - it's the total package!
Inclusions: Fridge, Stove, Dishwasher, Washer, Dryer, Hot Tub
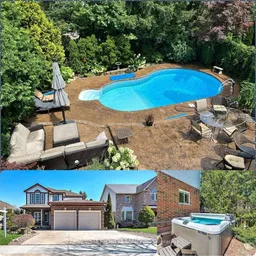 49
49

