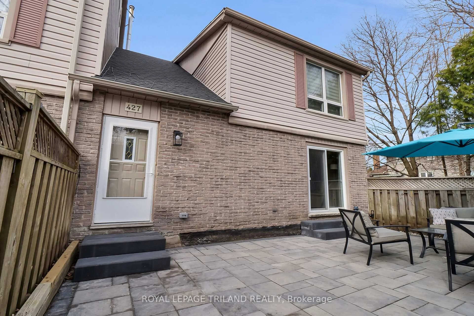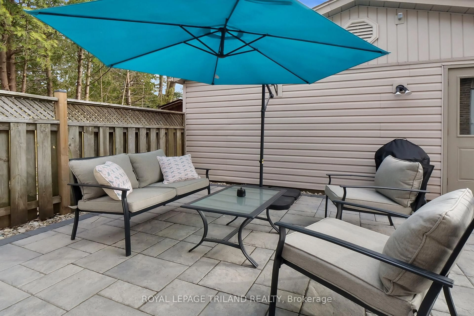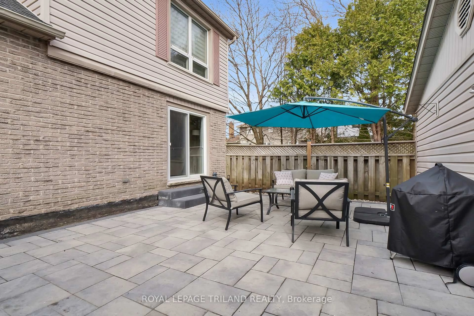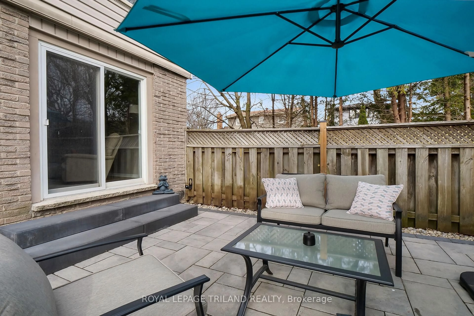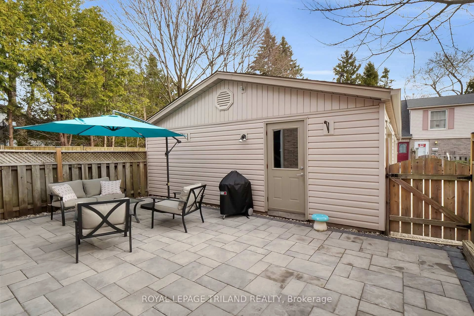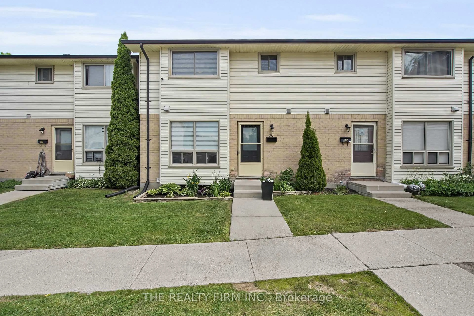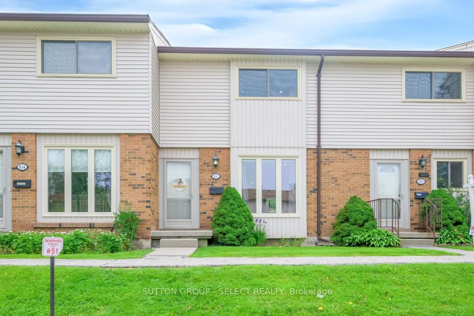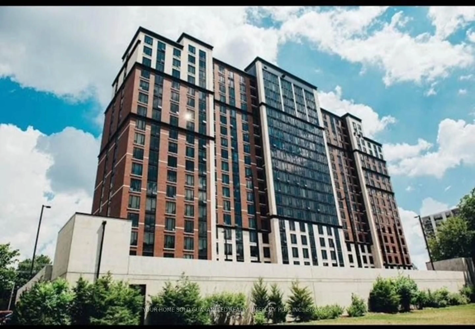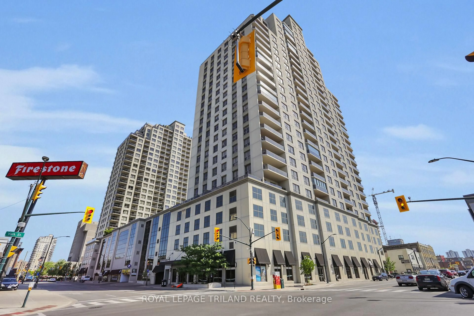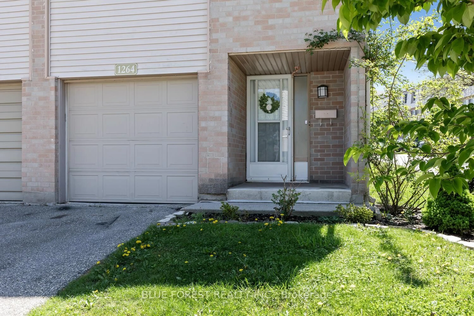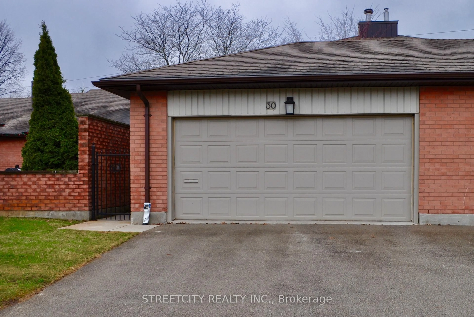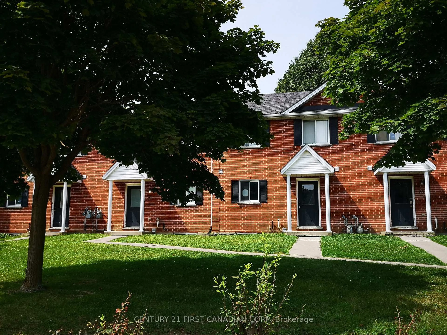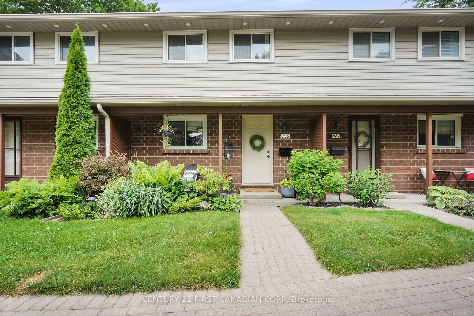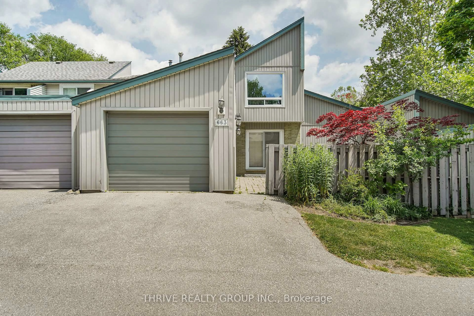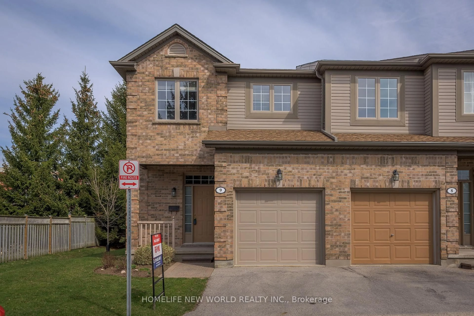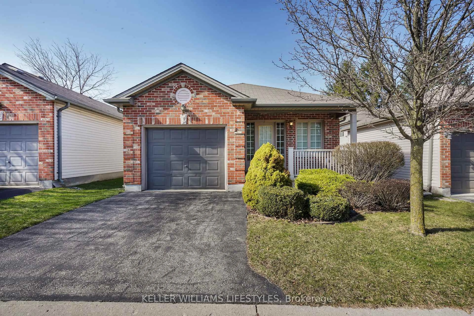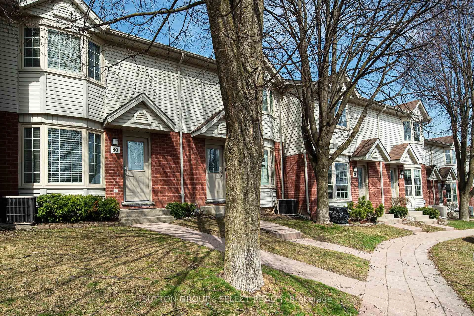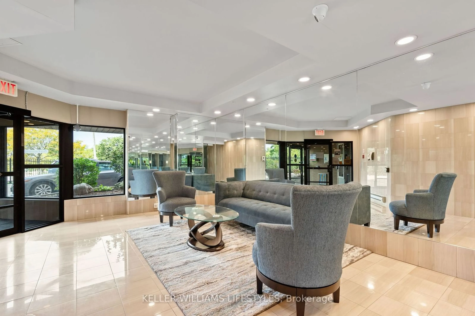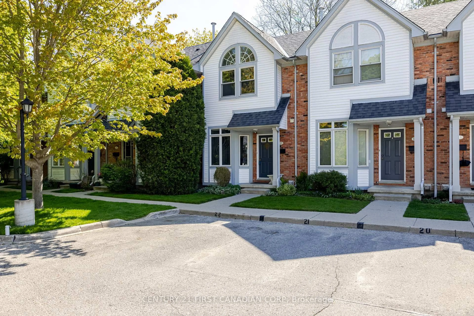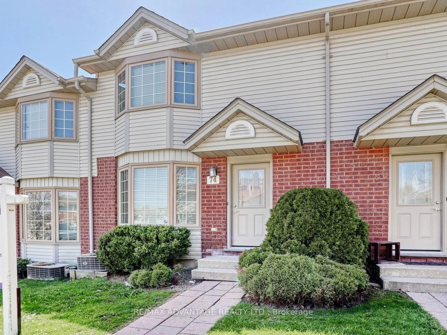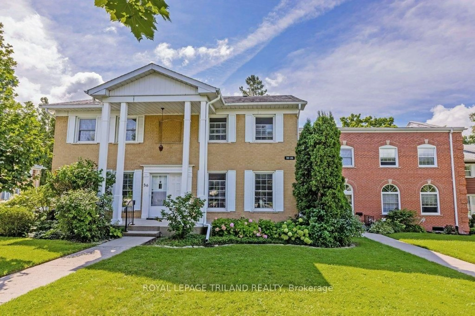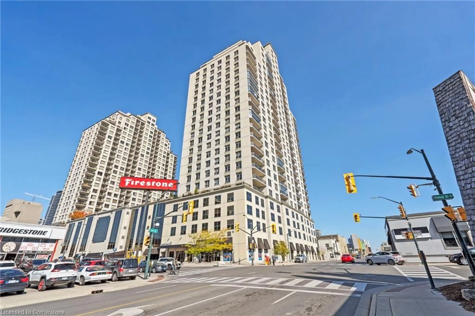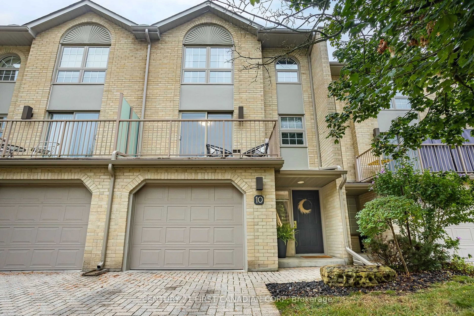427 EVERGLADE Cres, London, Ontario N6H 4M8
Contact us about this property
Highlights
Estimated ValueThis is the price Wahi expects this property to sell for.
The calculation is powered by our Instant Home Value Estimate, which uses current market and property price trends to estimate your home’s value with a 90% accuracy rate.Not available
Price/Sqft$295/sqft
Est. Mortgage$2,147/mo
Tax Amount (2024)$3,083/yr
Maintenance fees$380/mo
Days On Market80 days
Total Days On MarketWahi shows you the total number of days a property has been on market, including days it's been off market then re-listed, as long as it's within 30 days of being off market.93 days
Description
"Dive into delightful Oakridge living! This spacious 3-bedroom, 2-bathroom gem, boasting over 1600 sq. ft., is ready to impress. Imagine relaxing in your private, tumbled stone courtyard, a tranquil oasis surrounded by mature trees perfect for summer evenings! With a detached garage and two parking spots, convenience is key. Recent upgrades, including a brand-new furnace (2023), fresh flooring, modern window coverings, and updated appliances, mean you can move right in and start enjoying. Plus, with over $20,000 in recent enhancements, including extra insulation and updated windows, comfort and efficiency are guaranteed. Don't miss this opportunity to own a piece of Oakridge paradise!"
Property Details
Interior
Features
Main Floor
Foyer
3.84 x 1.8Family
4.96 x 4.07Dining
4.3 x 3.42Kitchen
3.38 x 2.6Exterior
Parking
Garage spaces 1
Garage type Detached
Other parking spaces 1
Total parking spaces 2
Condo Details
Amenities
Bbqs Allowed, Visitor Parking
Inclusions
Property History
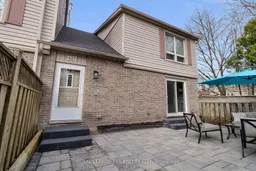 37
37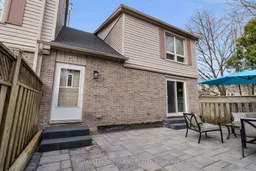
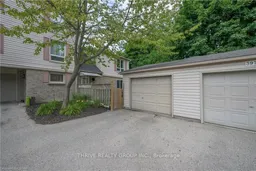
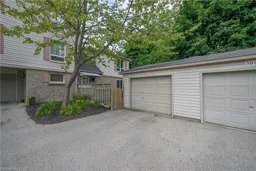
Get up to 0.5% cashback when you buy your dream home with Wahi Cashback

A new way to buy a home that puts cash back in your pocket.
- Our in-house Realtors do more deals and bring that negotiating power into your corner
- We leverage technology to get you more insights, move faster and simplify the process
- Our digital business model means we pass the savings onto you, with up to 0.5% cashback on the purchase of your home
