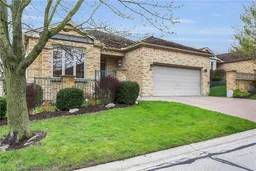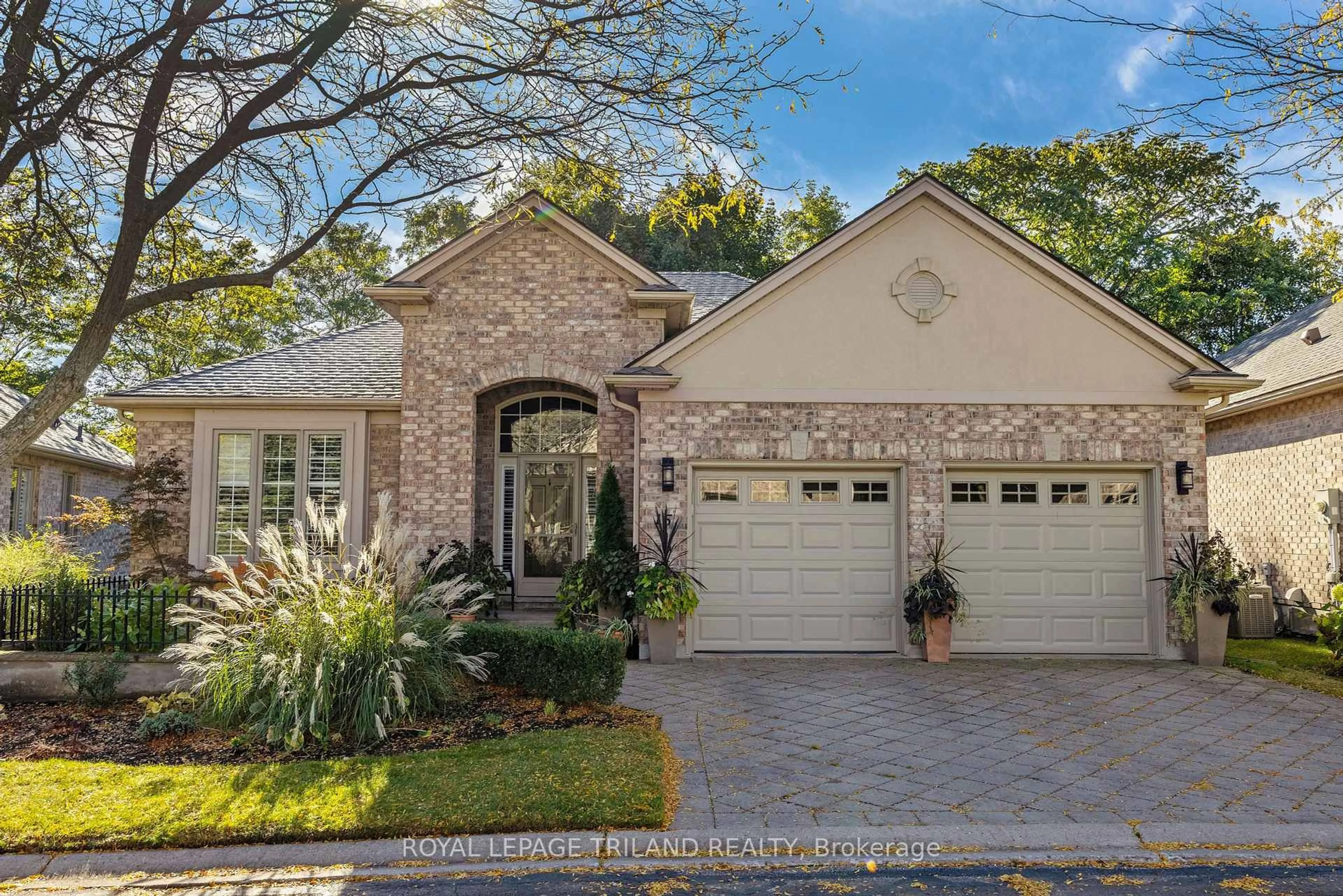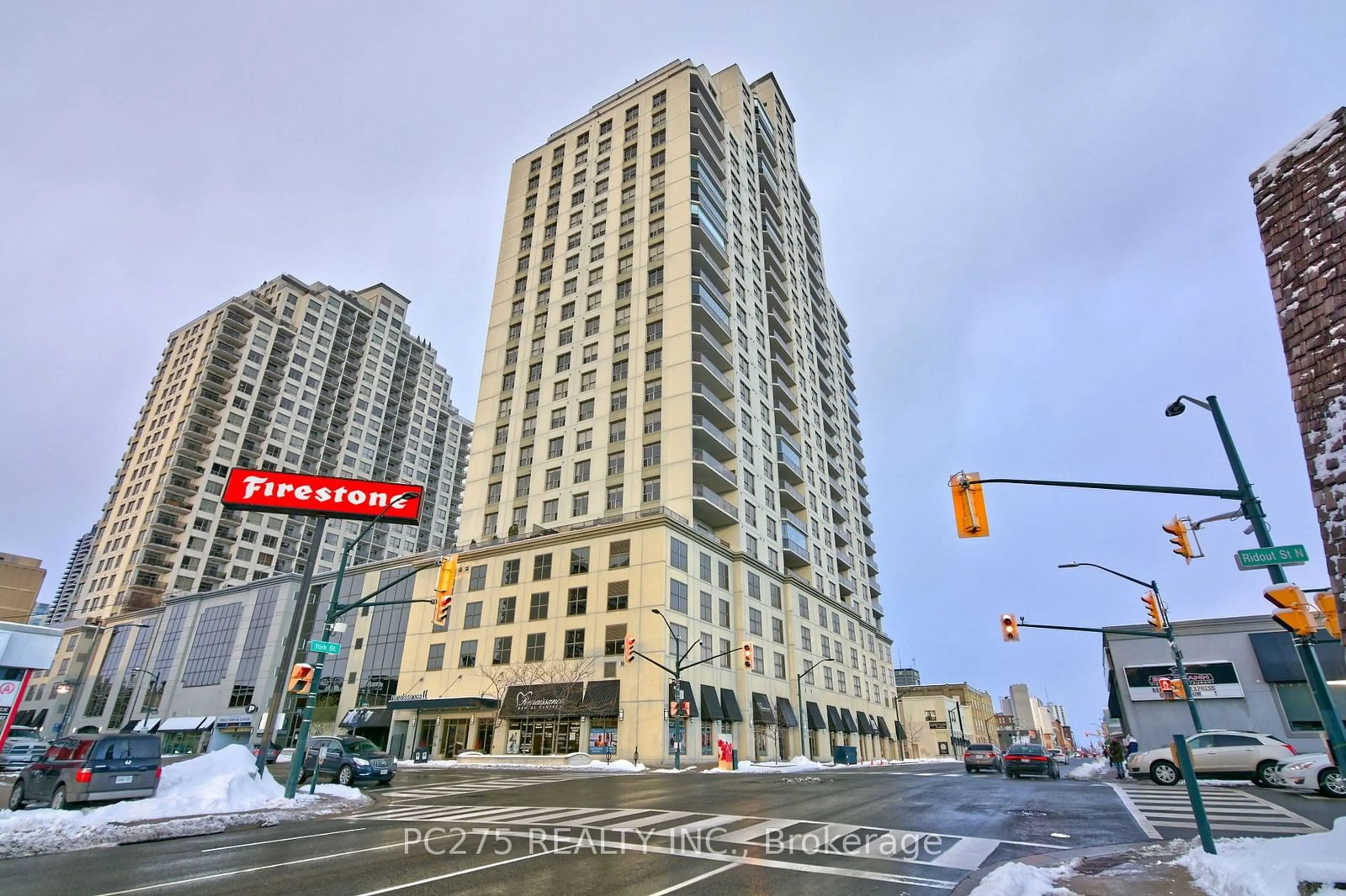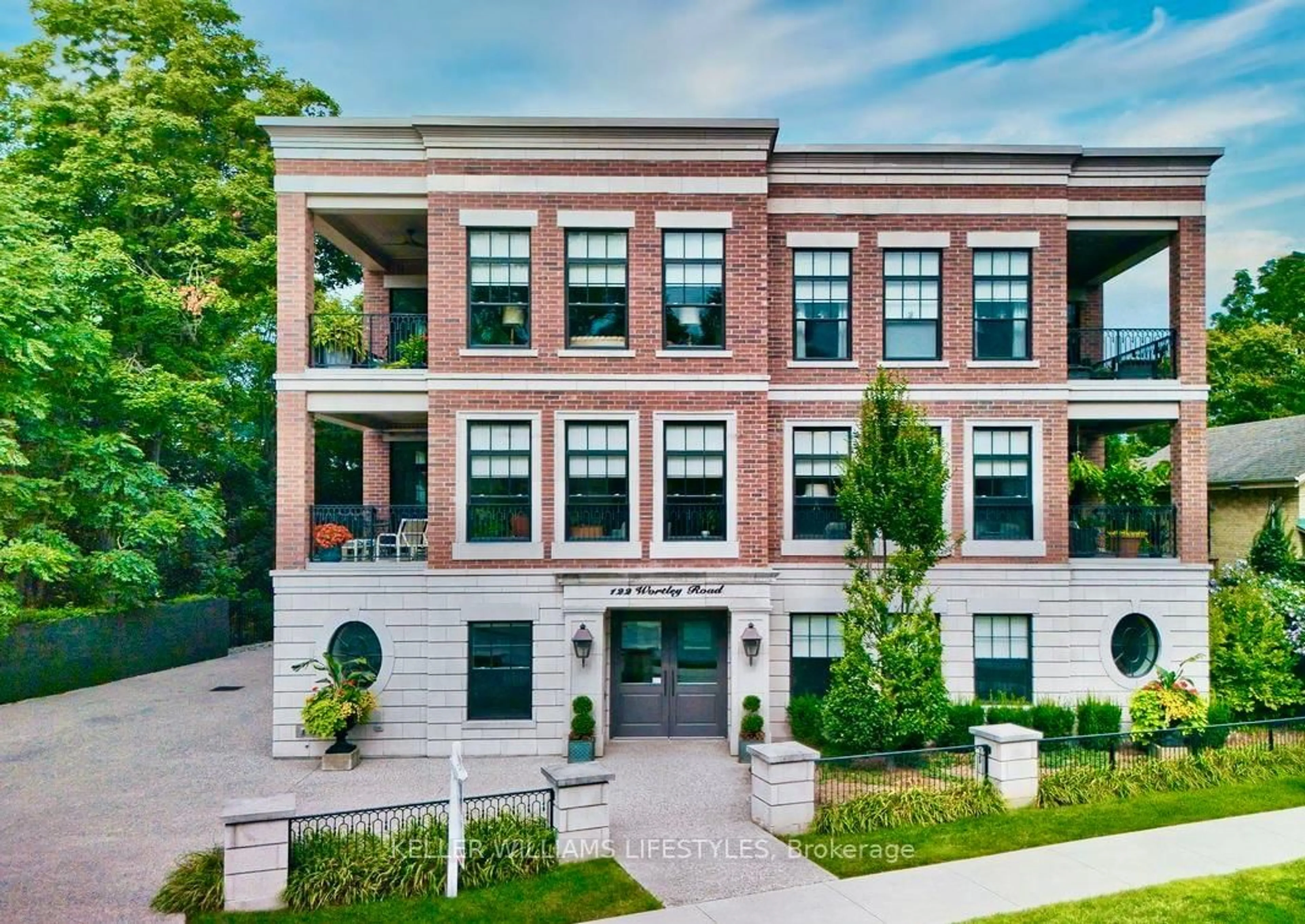Welcome to Hazel Lanes A Premier Luxury Community in London Nestled within one of London's most prestigious condominium communities, Hazel Lanes offers unparalleled elegance and exclusivity. Bordered by the picturesque Thames Valley Golf Course, this enclave of detached homes enjoys an enviable location just steps from the serene Thames River, Springbank Park, and Hyde Park's vibrant shopping district, while remaining only minutes from downtown. This complex also have a large saltwater pool. This meticulously renovated home boasts two spacious bedrooms on the main floor, complemented by newly installed Maple hardwood floors throughout and a stunning Casey's kitchen designed for both style and functionality. The open-concept layout is enhanced by 9-foot ceilings, including a striking 10-foot tray ceiling in the great room, complete with crown moldings, a cozy gas fireplace, and an abundance of natural light. The newly finished lower level offers an ideal guest space with a two piece bathroom, and a large "L" shaped family room. Backing onto lush green space, the home provides a tranquil and private setting, perfect for relaxation or entertaining. Don't miss the opportunity to experience luxury living in this serene and sought-after community. Schedule your private viewing today! Updates include: New kitchen (2023), Finished basement (2023), New cedar shake roof (2023), New windows (2024), New Maple floors (2024),







