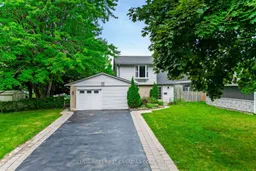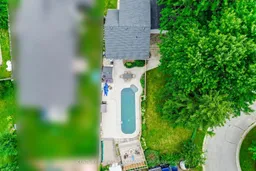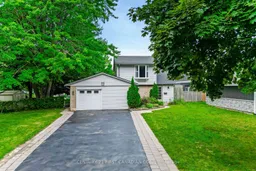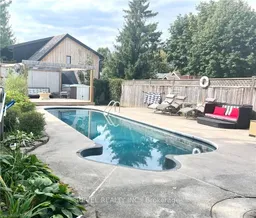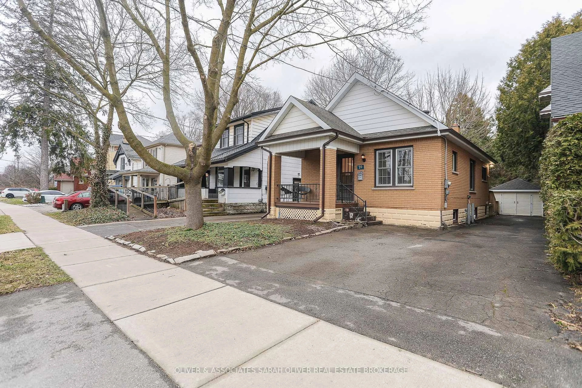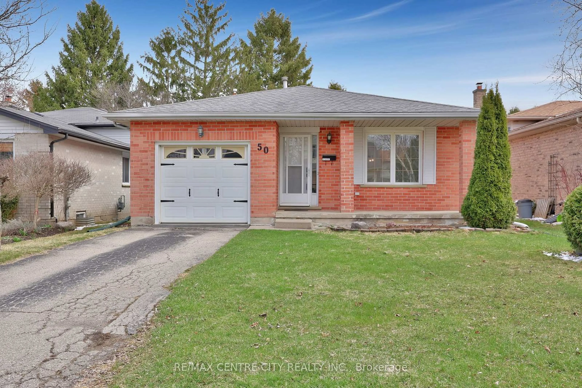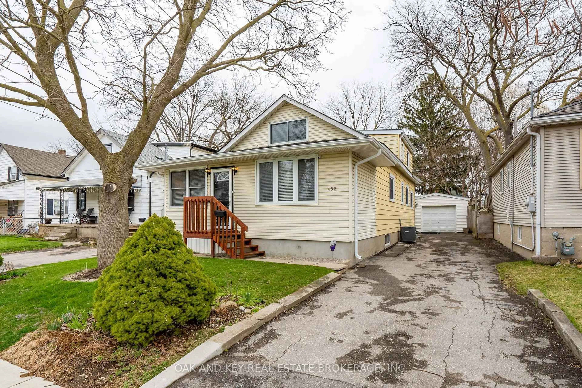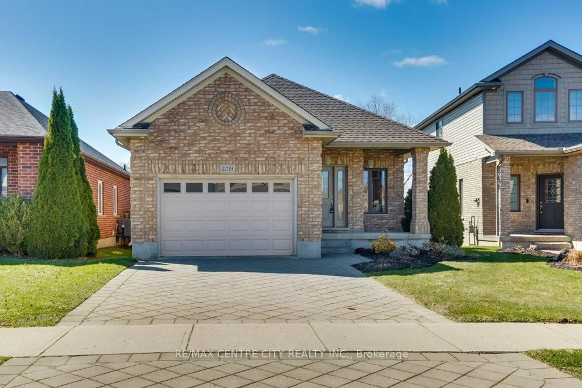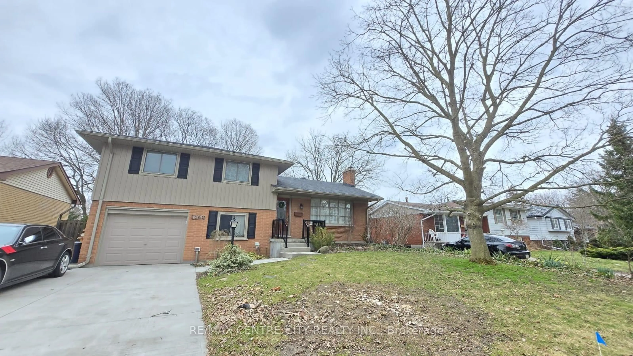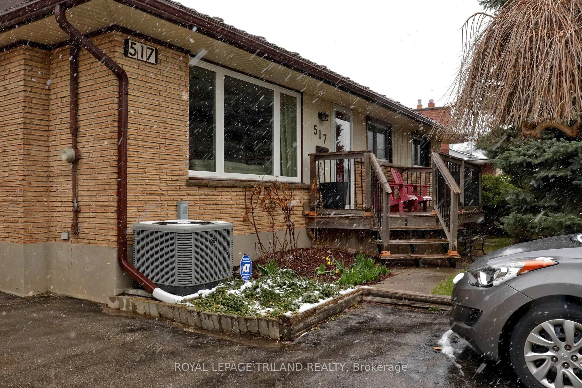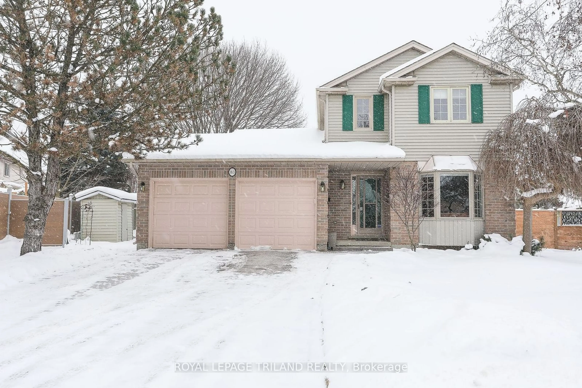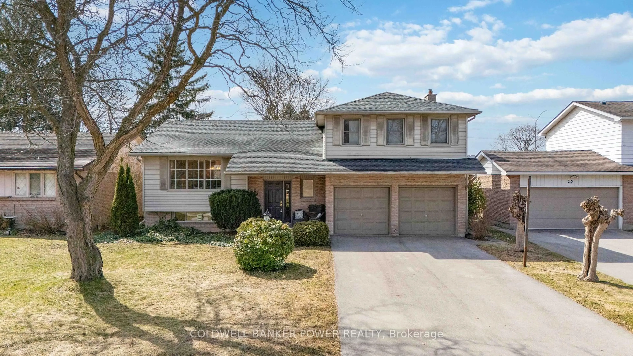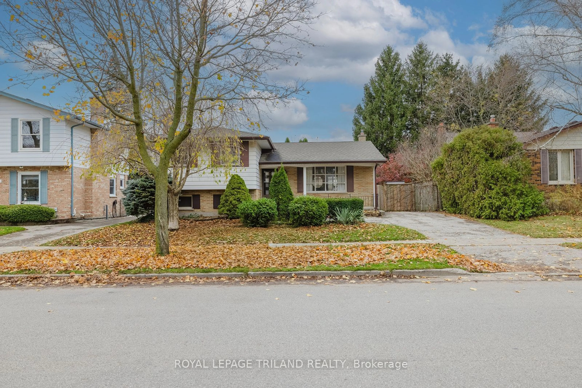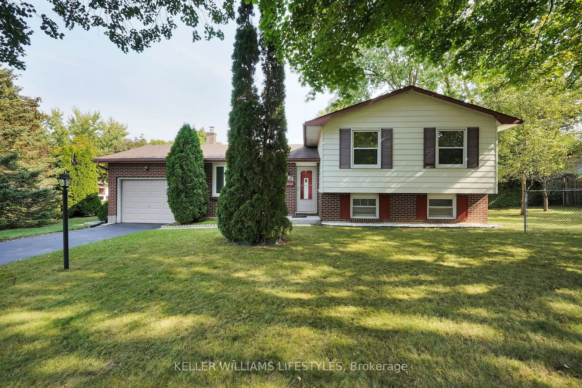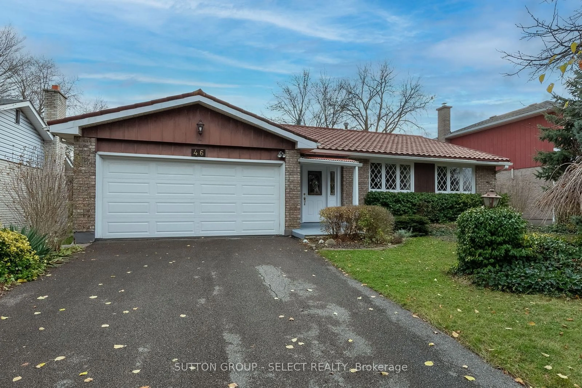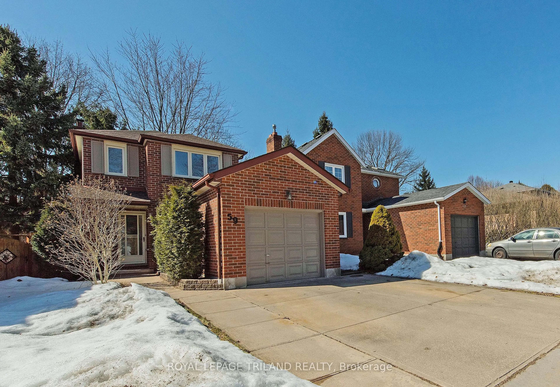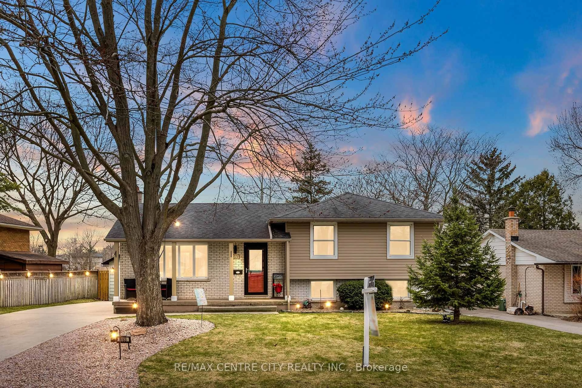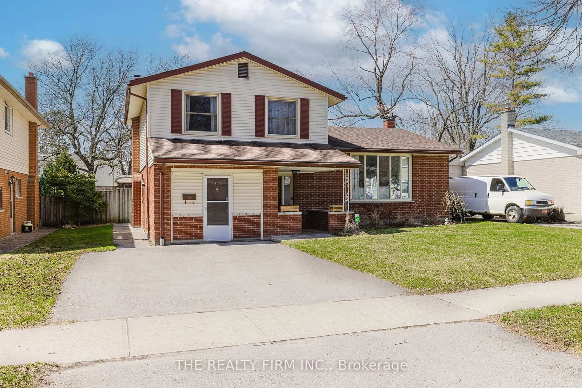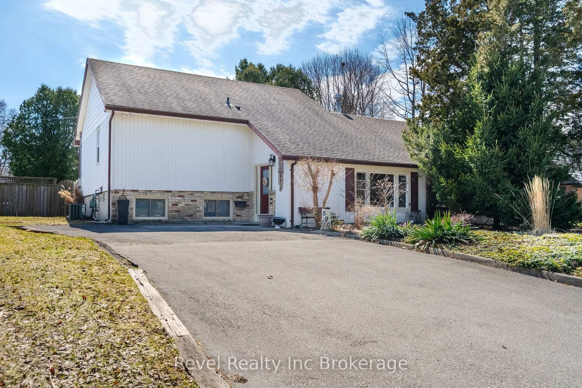Location, Location, Location! This beautiful home presents a fantastic opportunity for families to settle in the well-established, family-friendly neighborhood of Whitehills in Northwest London. Located on a cul-de-sac, this property offers a huge lot with an in-ground heated pool and a grassy yard perfect for kids to play.Step into the cozy living room, complete with a gas fireplace and a walkout to the patio and pool area. The kitchen features tile floors, new countertops (2024), stainless steel appliances, a walk-in pantry, and an additional walkout to the yard. This main floor also includes a laundry room, a versatile den or office currently used as a bedroom, and a convenient 2-piece bath. Upstairs, youll find three spacious bedrooms and a 4-piece bathroom, with the primary bedroom offering direct access to the main bath. The property also includes three garden sheds for ample storage and an extra-wide driveway that fits up to four cars. Other features include: lifetime roof shingles (2024), an owned on-demand hot water tank (2023), a new swimming pool pump (2024), and a 200-amp electrical panel. Conveniently located near top-rated schools, shopping centers, parks, Medway Valley Heritage Forest, and scenic trails, with the University of Western Ontario only a 10-minute drive away. Dont miss this opportunitybook your showing today and make this home your own!
