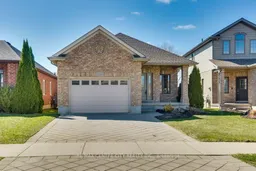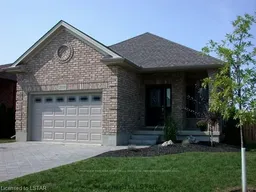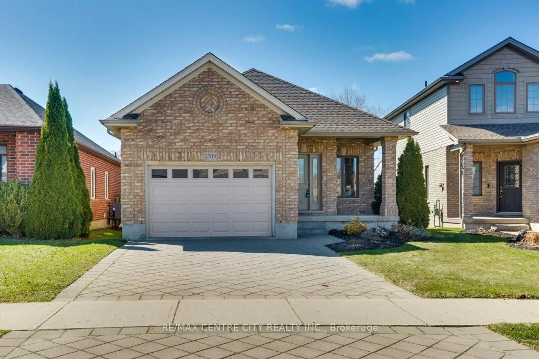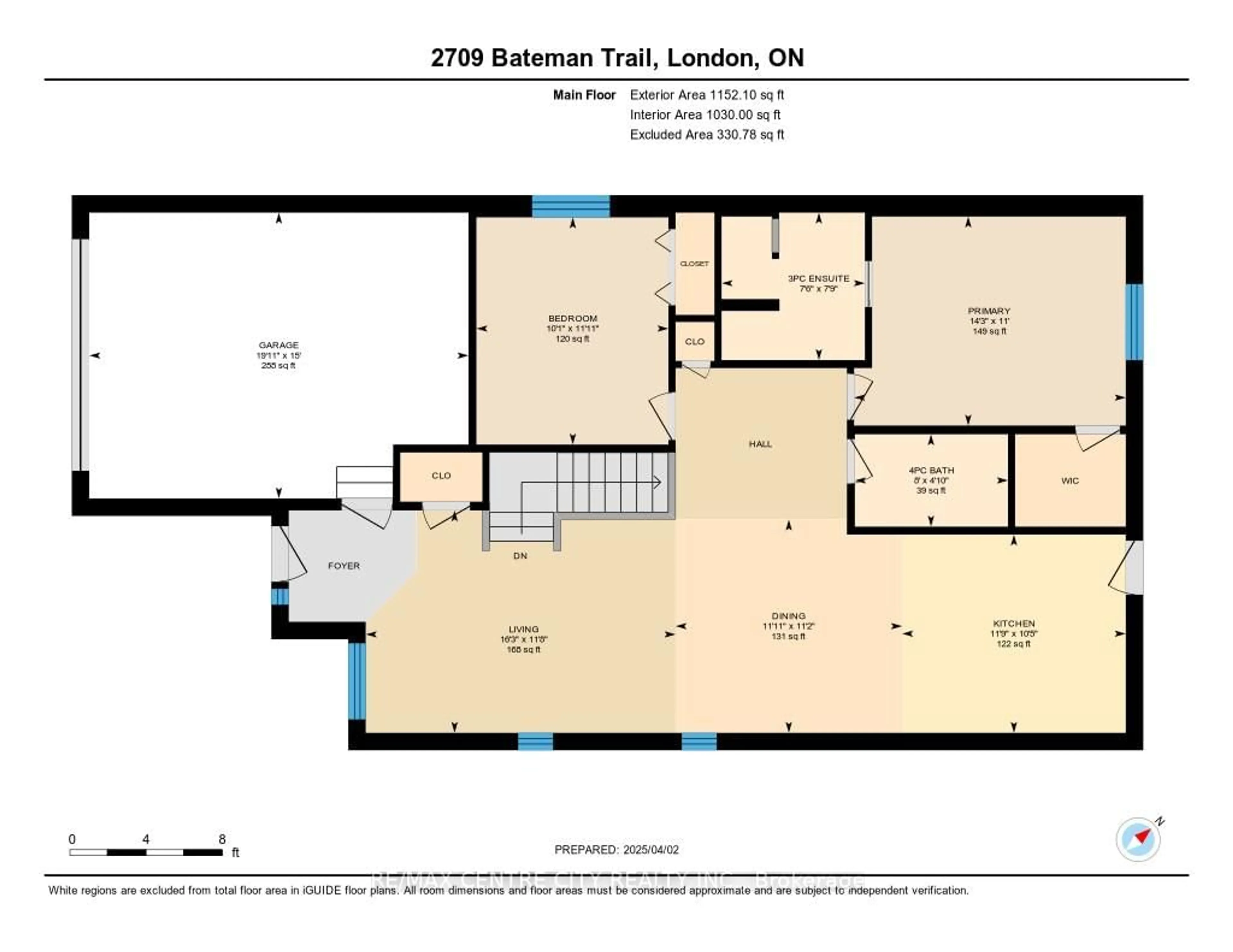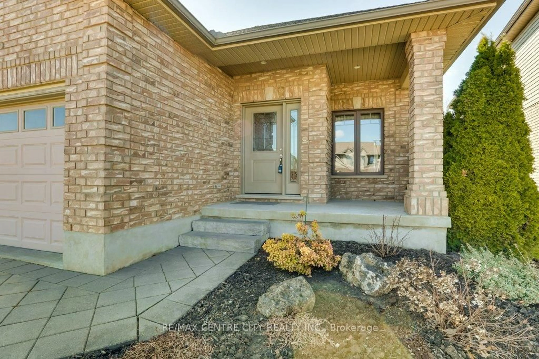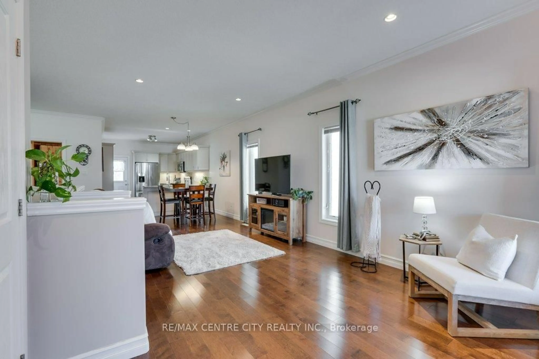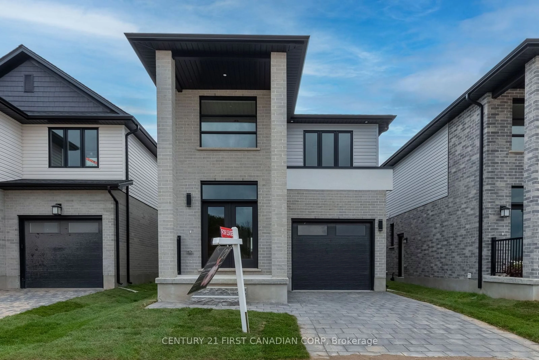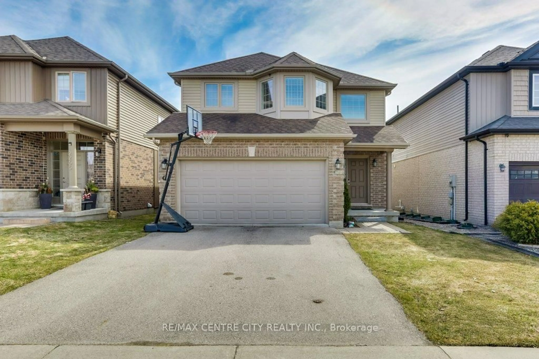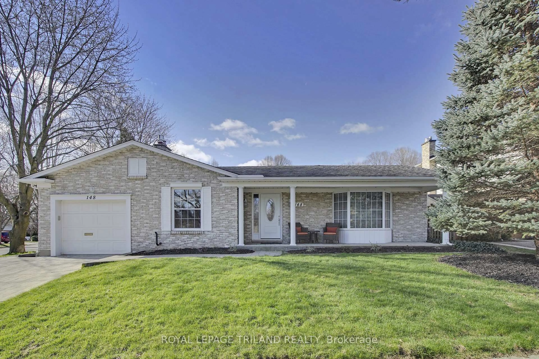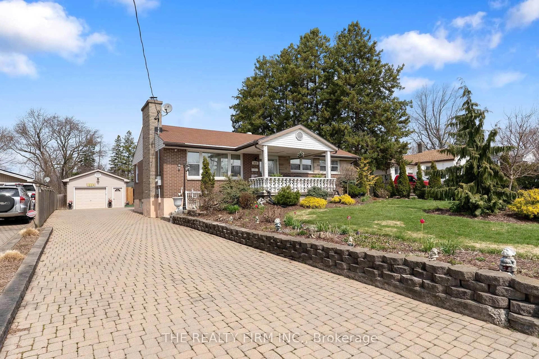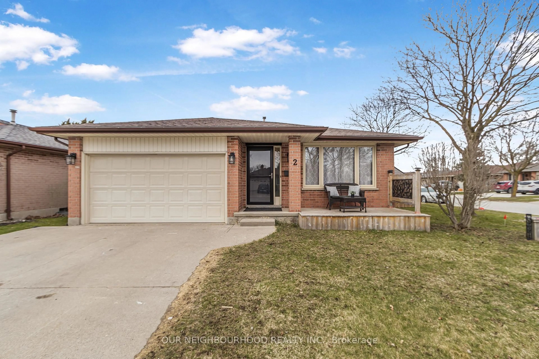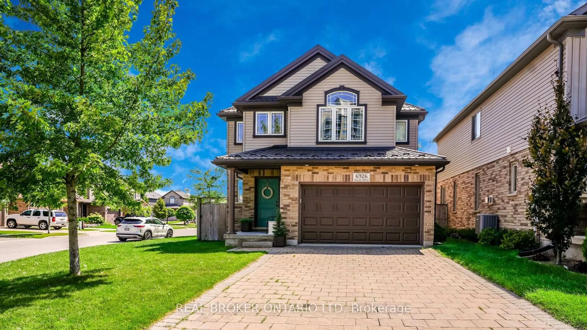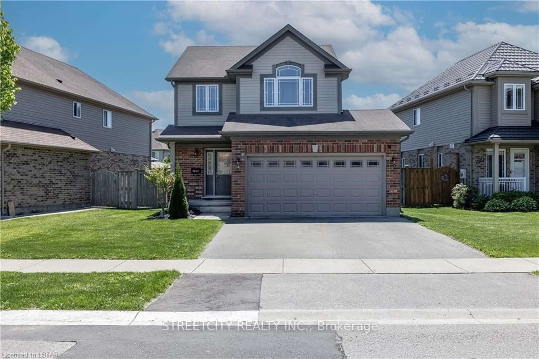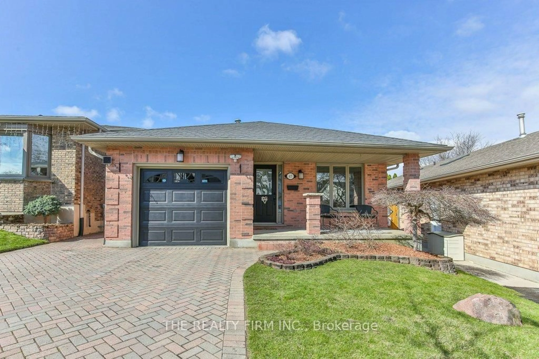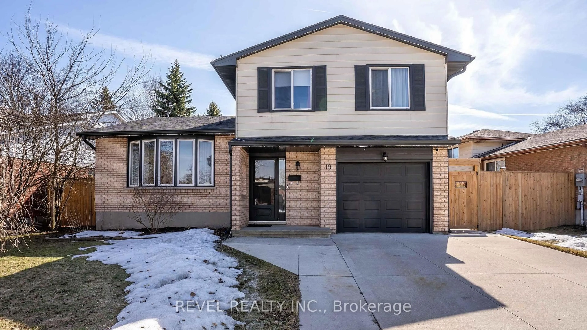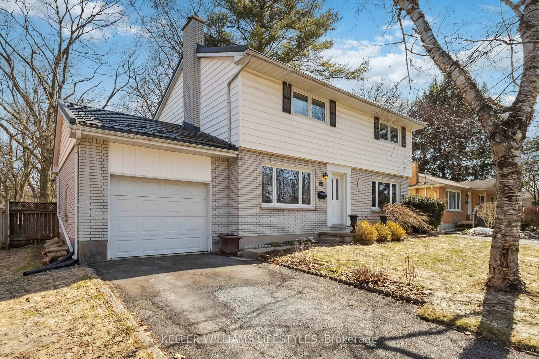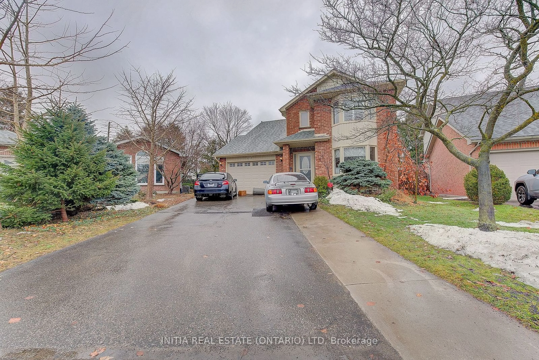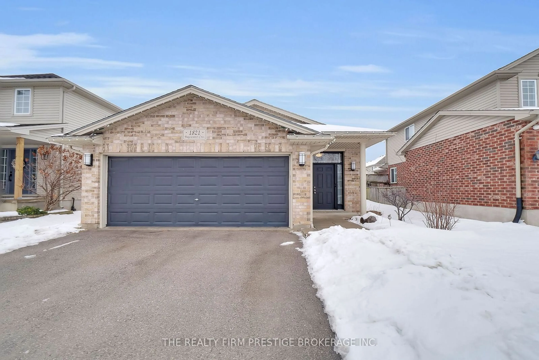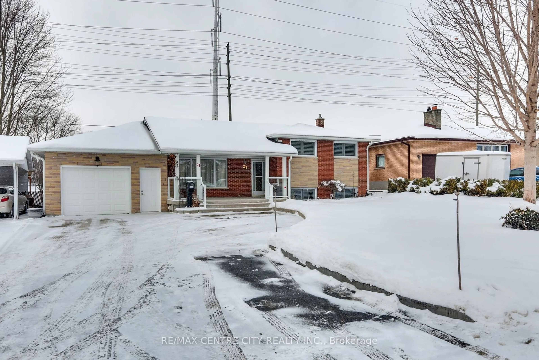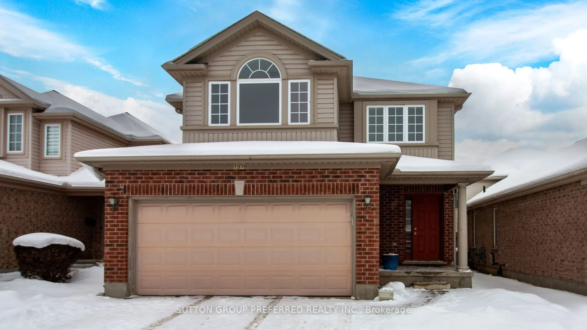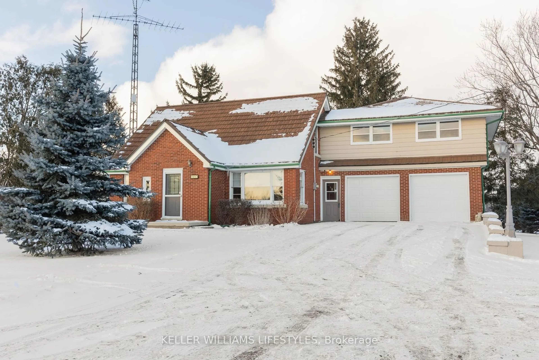2709 Bateman Tr, London South, Ontario N6L 0A9
Contact us about this property
Highlights
Estimated ValueThis is the price Wahi expects this property to sell for.
The calculation is powered by our Instant Home Value Estimate, which uses current market and property price trends to estimate your home’s value with a 90% accuracy rate.Not available
Price/Sqft$539/sqft
Est. Mortgage$2,942/mo
Tax Amount (2024)$4,200/yr
Days On Market2 days
Total Days On MarketWahi shows you the total number of days a property has been on market, including days it's been off market then re-listed, as long as it's within 30 days of being off market.21 days
Description
Welcome to 2709 Bateman Trail, a beautifully maintained, move-in ready all brick bungalow with a 1 1/2 car garage. Step inside to an inviting open-concept main floor, where the living room, dining area, and kitchen seamlessly blend together - perfect for entertaining. Back door with retractable screen leads to a fantastic 2-tiered deck with pergola & private backyard space, ideal for relaxing or hosting guest. This main floor features two spacious bedrooms, including a master suite with a walk-in closet and a private ensuite bath with glassed in shower. A second full bath competes the main level. The fully finished basement offers even more living space, featuring a large family room with gas fireplace, an additional bedroom, a full bath and plenty of storage. New furnace & heat pump installed 2024. Freshly painted throughout, this home is truly move-in ready! Conveniently located near shopping, restaurants, and quick access to both Hwy 401 & 402, this is an opportunity you don't want to miss.
Property Details
Interior
Features
Main Floor
Bathroom
2.36 x 2.293 Pc Ensuite
Bathroom
1.47 x 2.444 Pc Bath
Br
3.63 x 3.07Dining
3.4 x 3.63Exterior
Features
Parking
Garage spaces 1.5
Garage type Attached
Other parking spaces 2
Total parking spaces 3
Property History
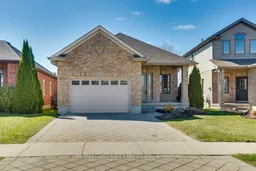 50
50