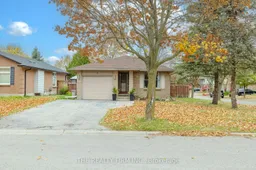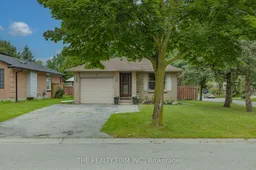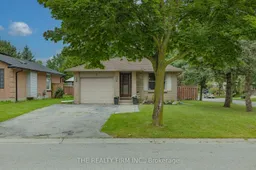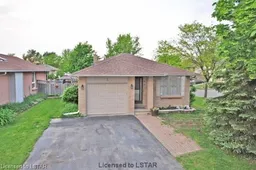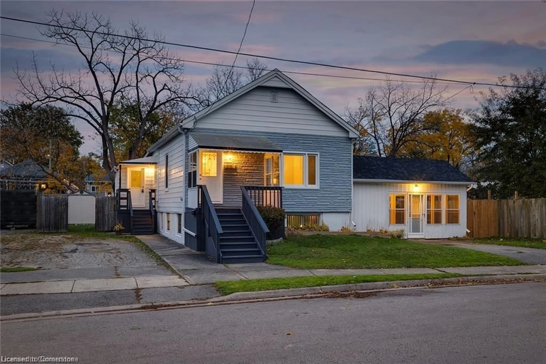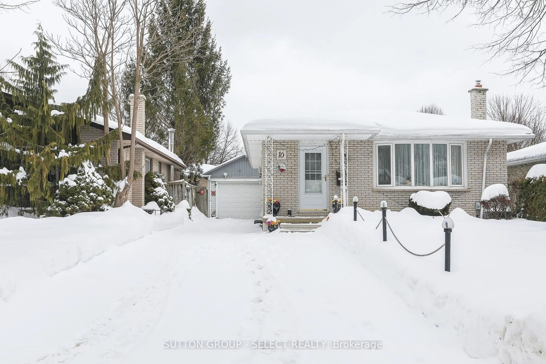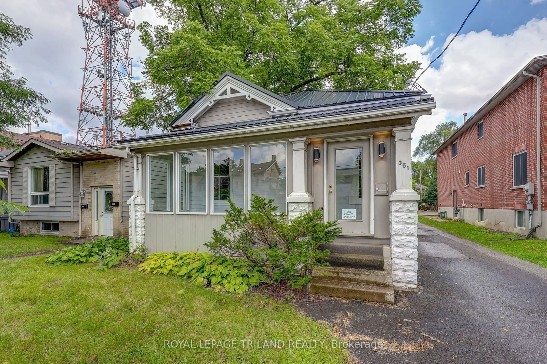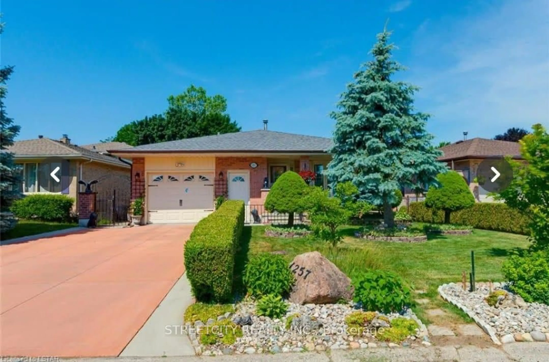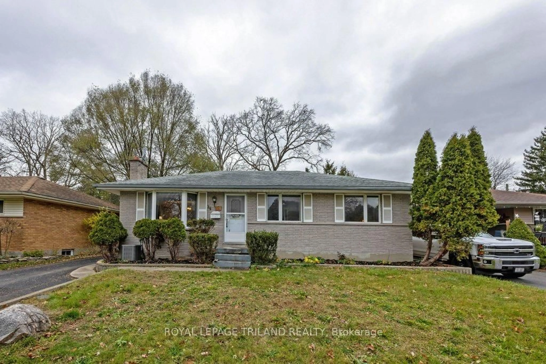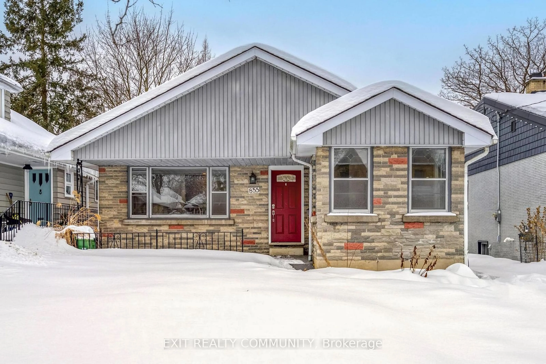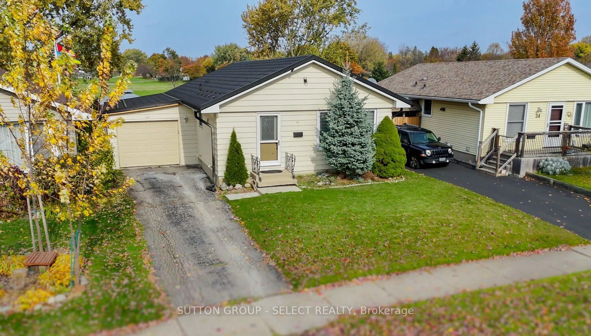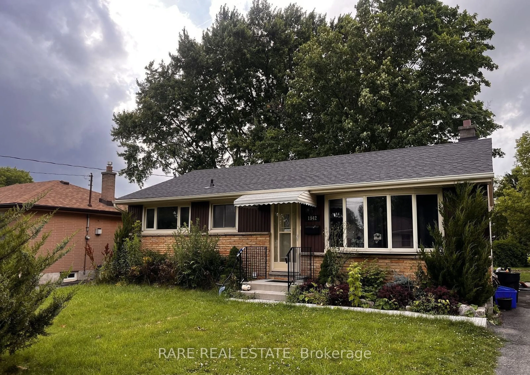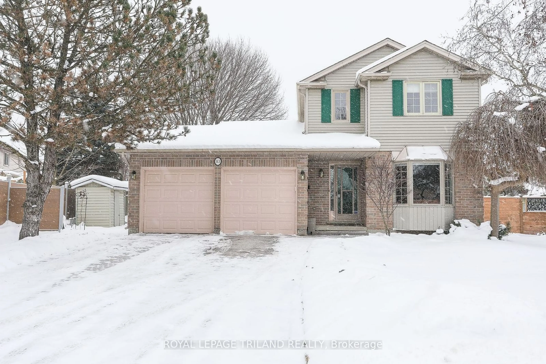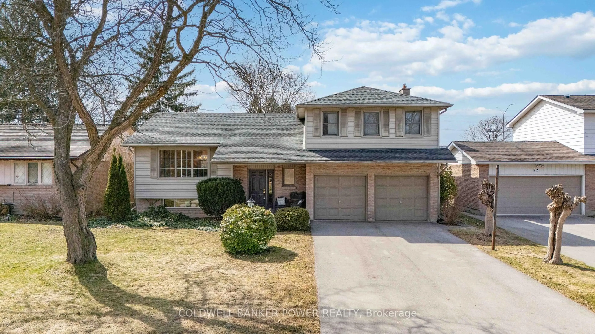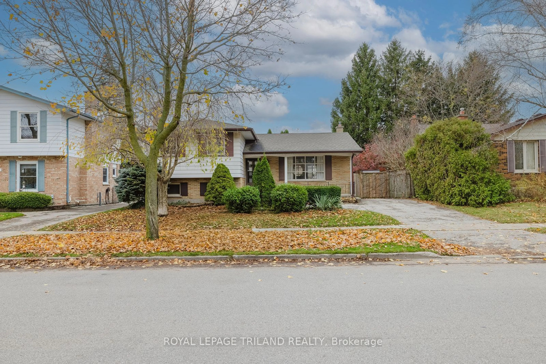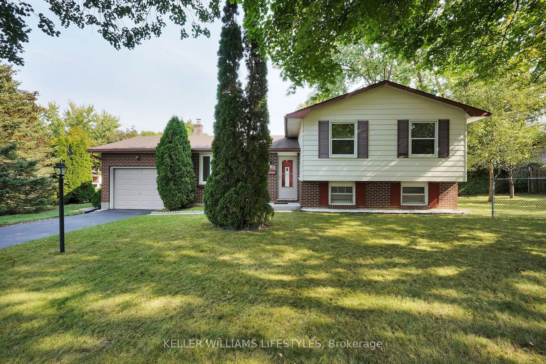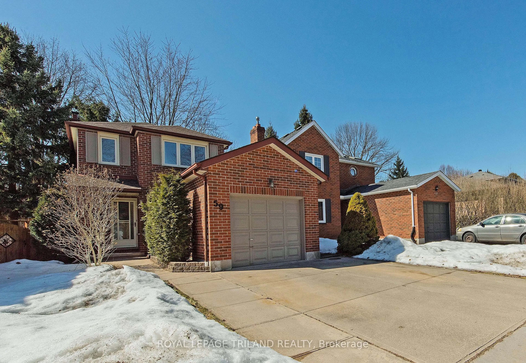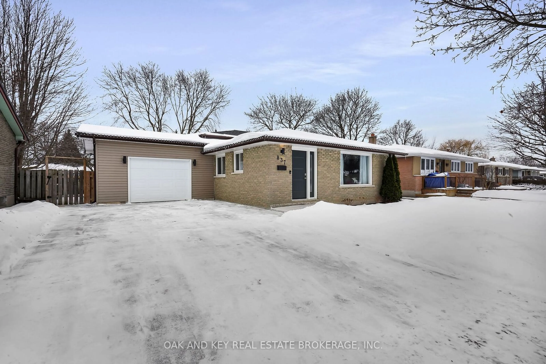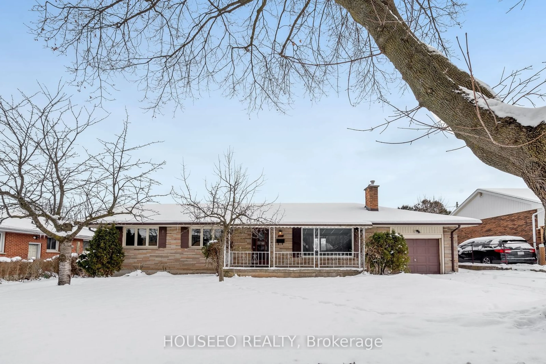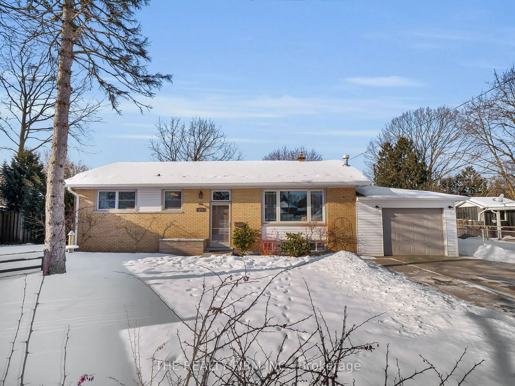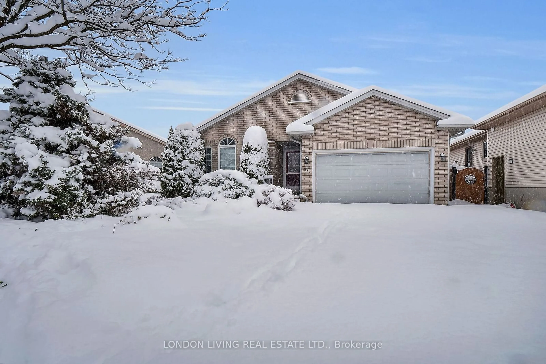Are you searching for a turnkey 4-level backsplit on a serene crescent in the highly sought-after Northwest London? Look no further than 3 Blanchard Crescent! This home invites you into a stylish main floor adorned with neutral tones and trendy luxury vinyl plank flooring throughout. A spacious dining area overlooks the updated kitchen, featuring rich cabinetry, a timeless neutral backsplash, and stainless steel appliances. The kitchen overlooks an expansive lower-level family room, now garnished with new luxury vinyl plank flooring, fresh paint, and a cozy gas fireplace perfect for entertaining family and friends. The lower level also includes a newly renovated 3-piece bathroom with a sleek glass walk-in shower. A separate side entrance to this level offers excellent potential for creating an in-law suite, with the unfinished basement awaiting your creative touch. Upstairs, you'll find a generously sized primary bedroom, two additional bedrooms, and a refreshed 4-piece bathroom featuring a tiled shower, new lighting, and fresh paint. The fully fenced yard provides ample space for kids or pets to play, and you can enjoy cool fall evenings under the gazebo on the back patio. The attached garage is EV CHARGER READY, and a double driveway completes this outstanding home. Close to all amenities, UWO, University Hospital, walking distance to school & on school bus routes, Including French Immersion. Notable updates include NEW furnace and central air (2 years), new front exterior lighting (August 2024), and fresh paint. With five appliances included and a quick closing available, this home is ready to welcome you!
