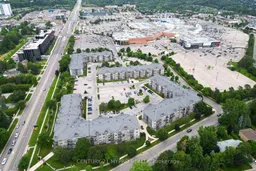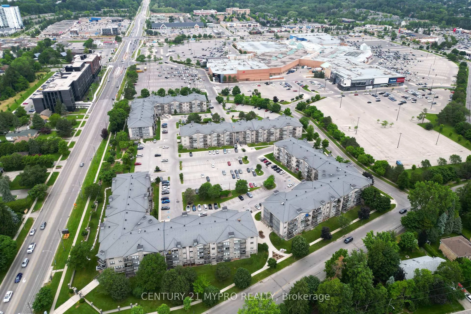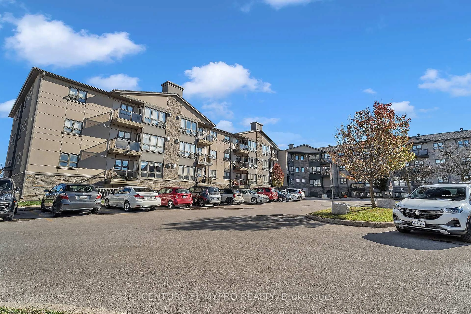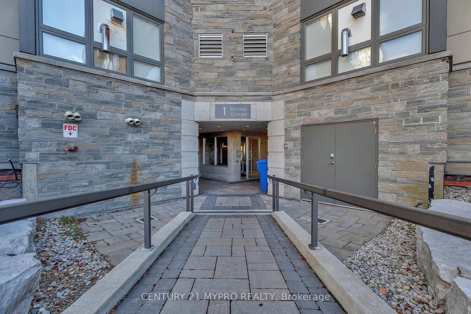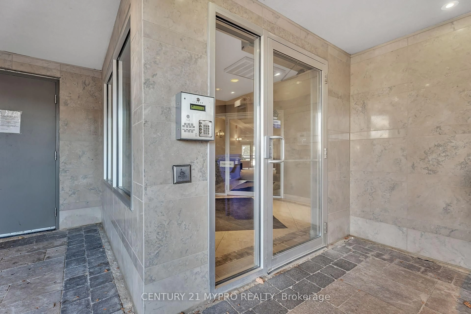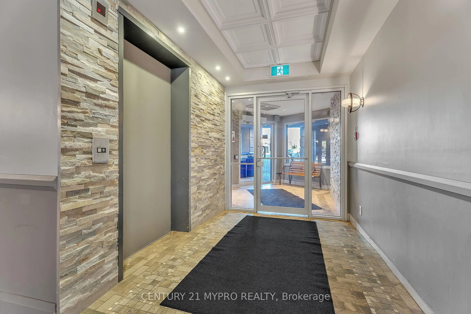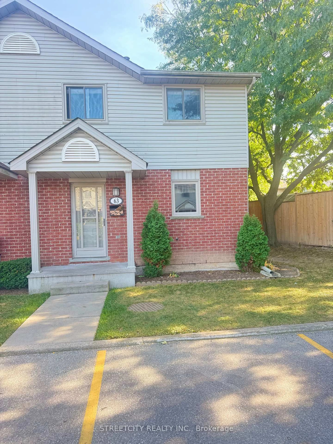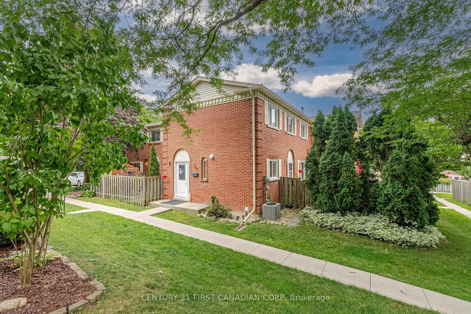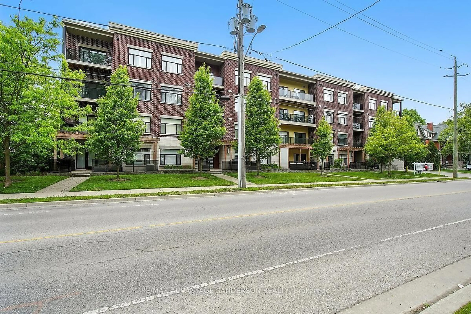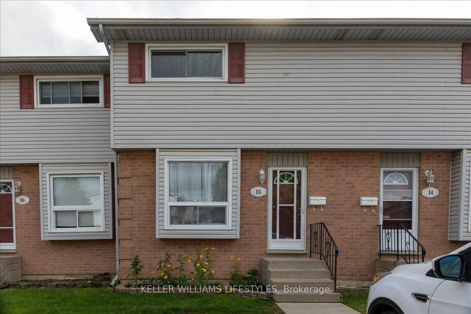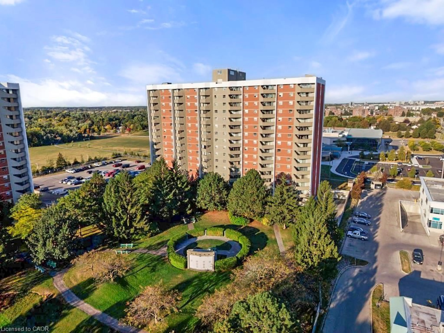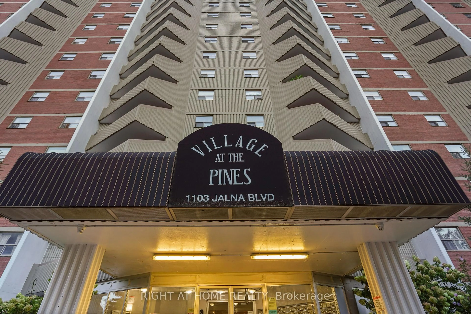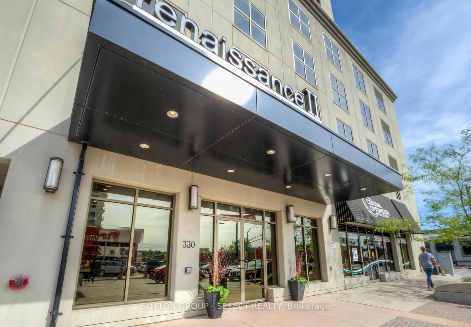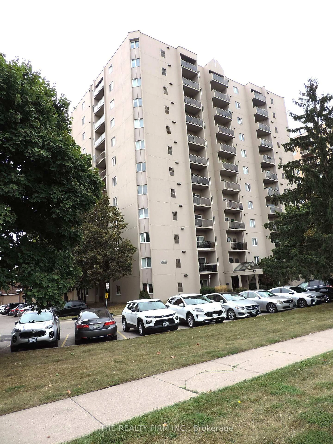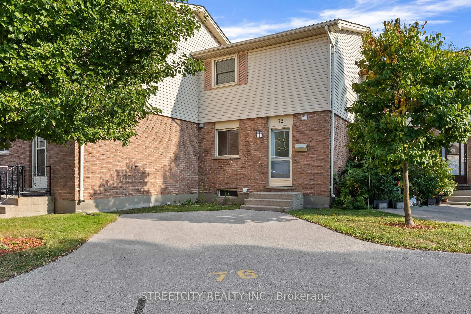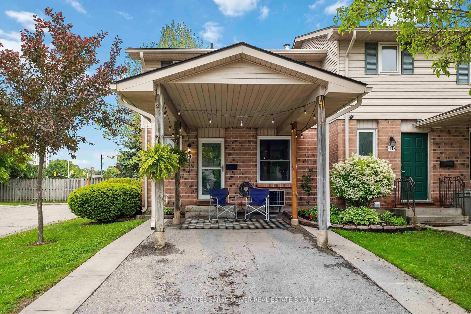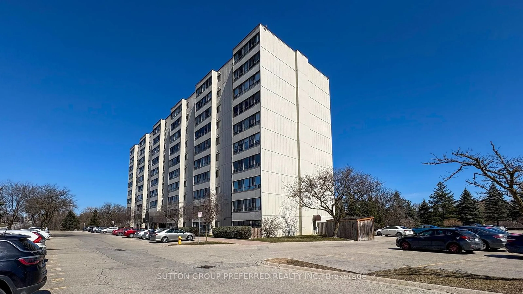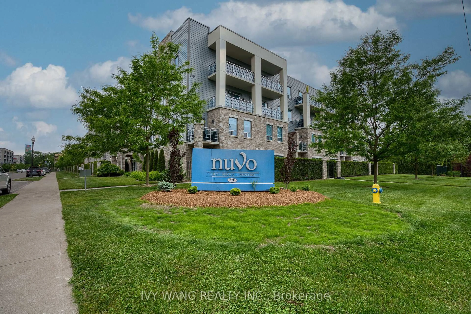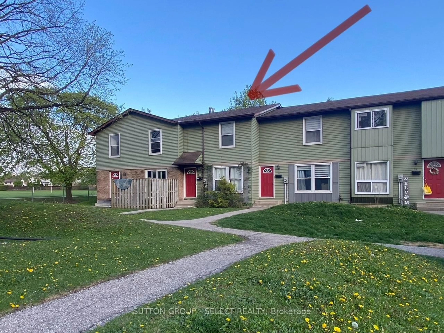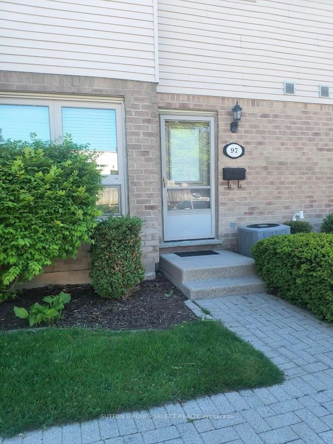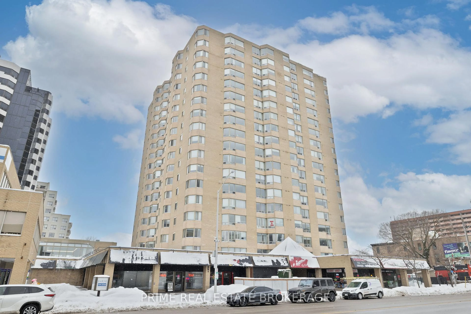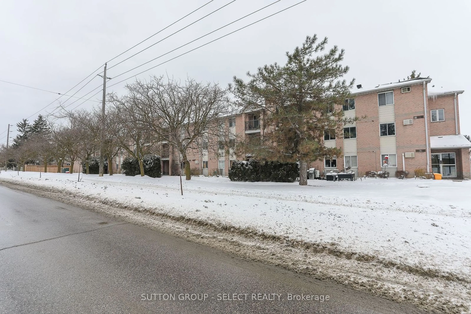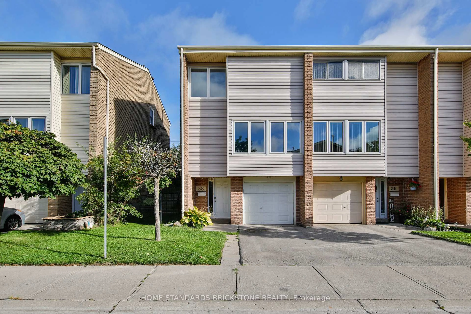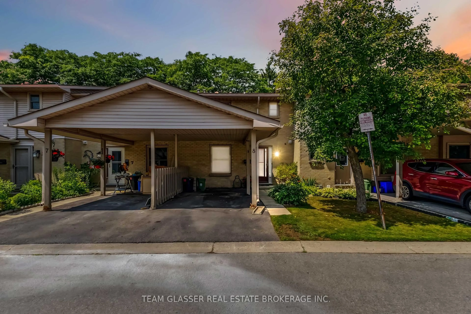1 Jacksway Cres #410, London North, Ontario N5X 3T5
Contact us about this property
Highlights
Estimated valueThis is the price Wahi expects this property to sell for.
The calculation is powered by our Instant Home Value Estimate, which uses current market and property price trends to estimate your home’s value with a 90% accuracy rate.Not available
Price/Sqft$425/sqft
Monthly cost
Open Calculator

Curious about what homes are selling for in this area?
Get a report on comparable homes with helpful insights and trends.
+4
Properties sold*
$416K
Median sold price*
*Based on last 30 days
Description
Quality Masonville Gardens Condo located directly next to Masonville Place Mall. This 4th floor gem boasts 2beds 1.5baths layout in total finished area of 895sq.ft. Hard surface flooring throughout with ceramic tiles in all bathrooms. Well Designed Oversized In-Suite Storage Room. East facing overlooking Sunnyside Drive, open concept living room and dining room with cozy fireplace. Private Balcony from Living Room. Building has recently undergone extensive interior/exterior renovations including landscaping, beautiful stone/stucco exterior, updated balconies, new roofing, windows, doors, front entry & more. Secured Entry System. Wheelchair Accessibility. Ample free parking spaces. Quite and friendly neighbors. Close to all major amenities such as Western University, University Hospital, Bus Terminal, Masonville mall, Dining, Loblaws, etc. Condo fee includes natural gas, water, parking, on-site laundry and a fitness room. Enjoy lifestyle condo living in one of the best areas in the city.
Property Details
Interior
Features
Flat Floor
Living
7.31 x 3.65Primary
3.85 x 3.1Br
3.18 x 2.56Bathroom
0.0 x 0.02 Pc Ensuite
Exterior
Features
Parking
Garage spaces -
Garage type -
Total parking spaces 2
Condo Details
Inclusions
Property History
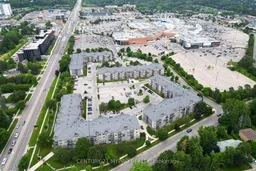 32
32