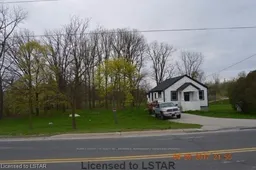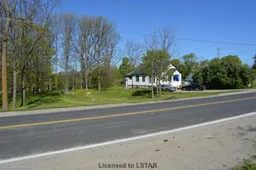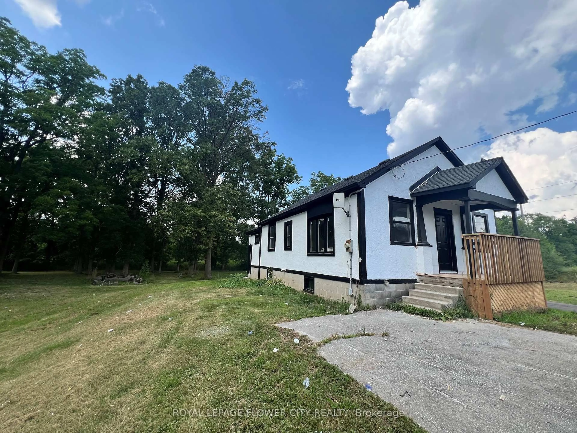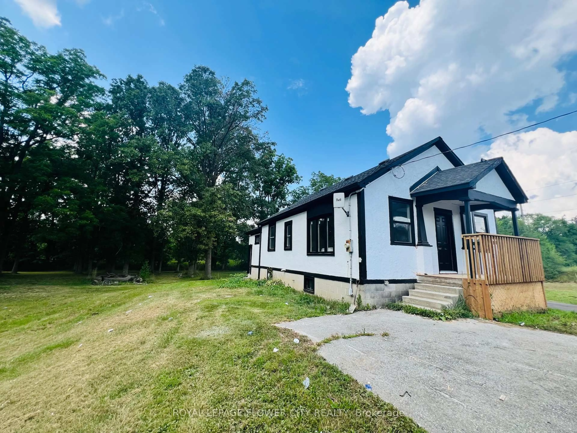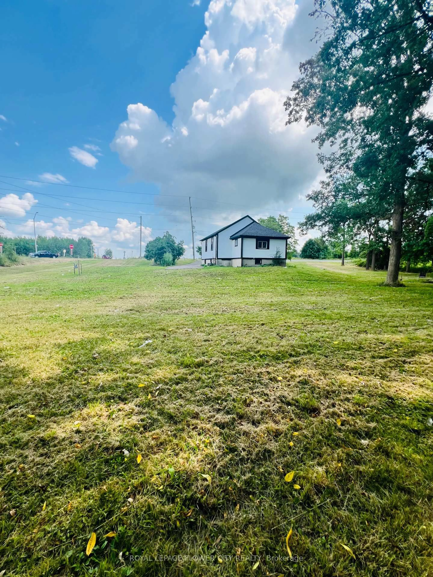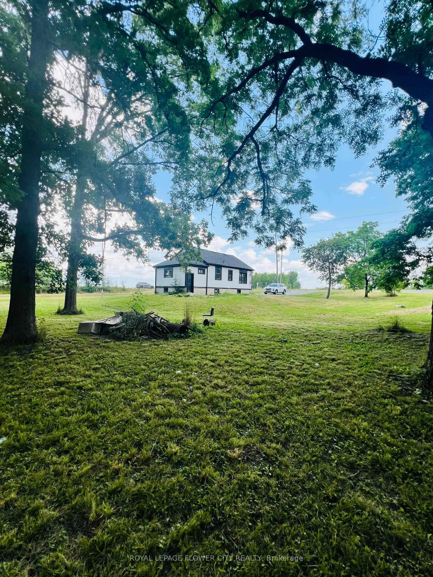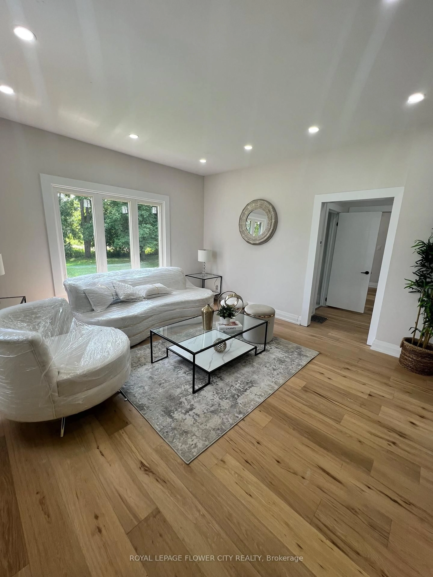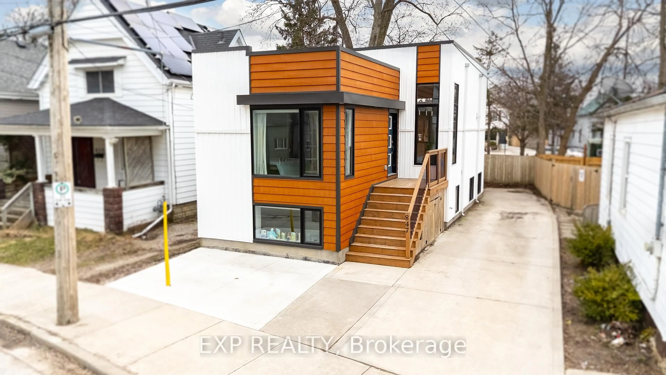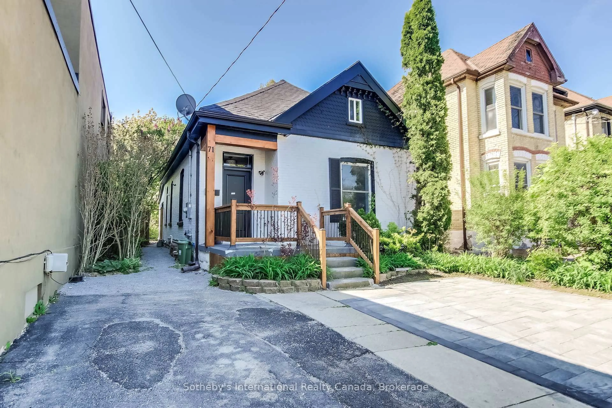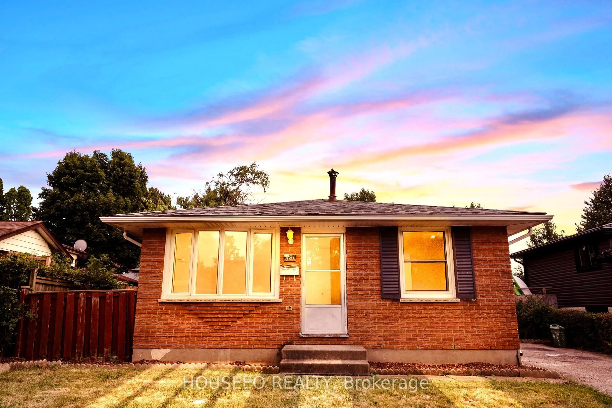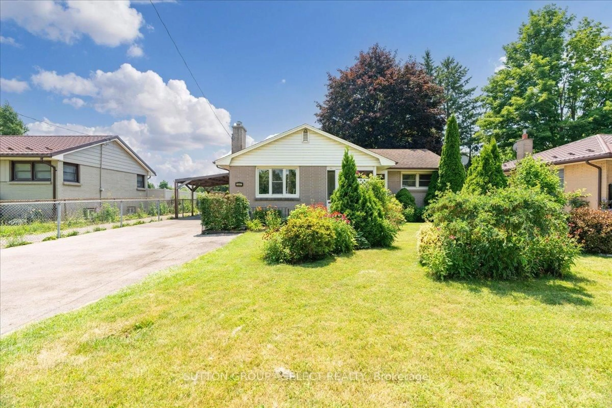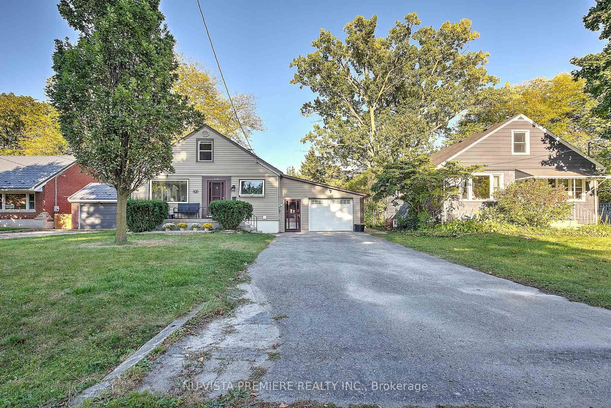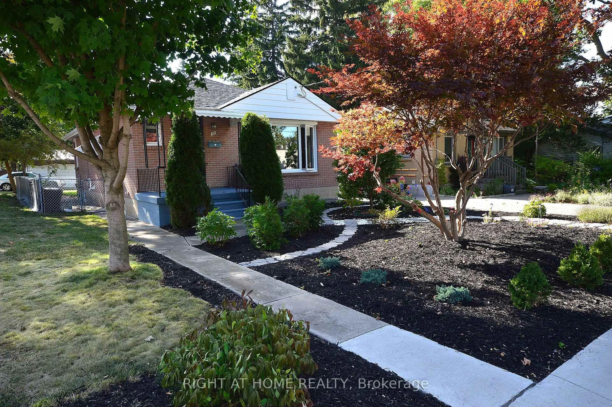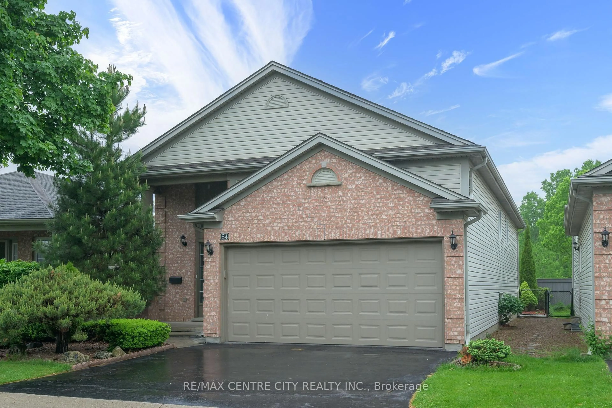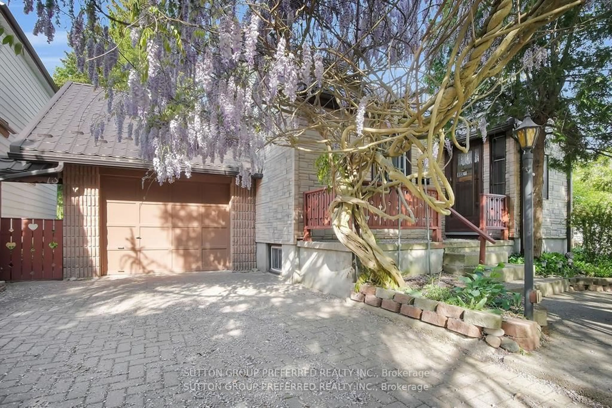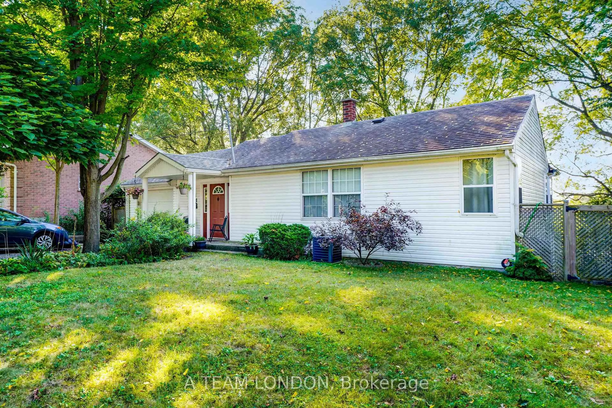4509 White Oak Rd, London South, Ontario N6E 3Y9
Contact us about this property
Highlights
Estimated valueThis is the price Wahi expects this property to sell for.
The calculation is powered by our Instant Home Value Estimate, which uses current market and property price trends to estimate your home’s value with a 90% accuracy rate.Not available
Price/Sqft$700/sqft
Monthly cost
Open Calculator

Curious about what homes are selling for in this area?
Get a report on comparable homes with helpful insights and trends.
+3
Properties sold*
$739K
Median sold price*
*Based on last 30 days
Description
Charming Country-Style 3-Bedroom Home on a Large Corner Lot Prime Southwest London Location! Enjoy the perfect blend of country-style living and city convenience in this charming 3-bedroom, 1-bathroom home, nestled on a spacious corner lot in sought-after Southwest London. Offering a peaceful, open feel with plenty of outdoor space, this property is ideal for those who appreciate privacy and a relaxed lifestyle while still staying close to everything. FULL BASEMENT WITH EPOXY FLOORING COMES WITH SEPARATE ENTRANCE FOR FUTURE DEVELOPMENT. So many endless possibilities. Step inside to a warm, welcoming layout featuring a bright kitchen, cozy living areas, and comfortable bedrooms perfect for families, retirees, or savvy investors. The large lot offers endless possibilities for gardening, entertaining, or simply enjoying the outdoors. Conveniently located just minutes from Highways 401 & 402, and close to major amenities like Costco, Home Depot, Tim Hortons, LCBO, and more. An easy commute to anywhere in the city, yet far enough to feel like a retreat from the hustle and bustle. Don't miss this rare opportunity to enjoy country charm with urban access a true gem in Southwest London!
Property Details
Interior
Features
Main Floor
2nd Br
2.7 x 3.08Vinyl Floor / Closet
3rd Br
2.44 x 3.08Vinyl Floor / Pot Lights
Living
3.65 x 3.35hardwood floor / Window / Pot Lights
Family
2.74 x 3.1hardwood floor / Window / Pot Lights
Exterior
Features
Parking
Garage spaces -
Garage type -
Total parking spaces 8
Property History
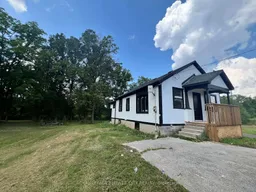 24
24