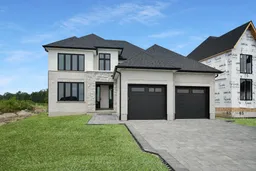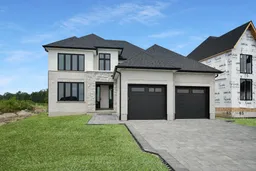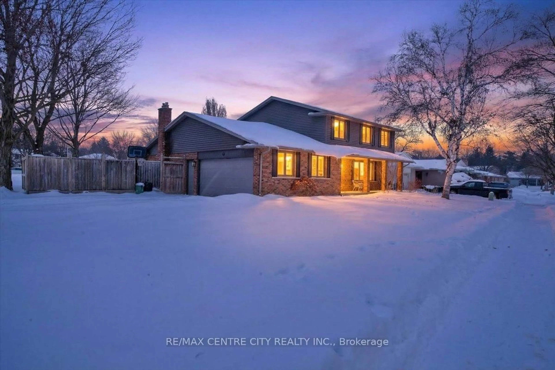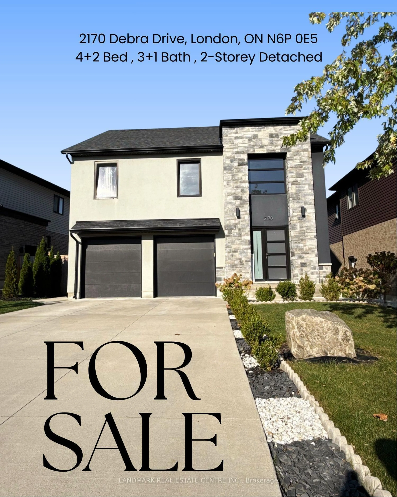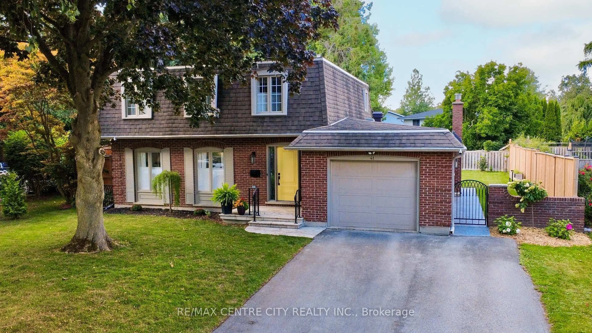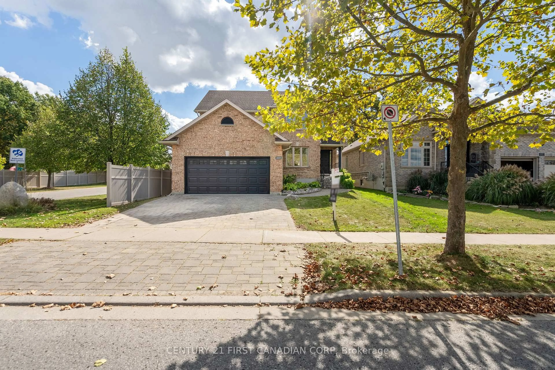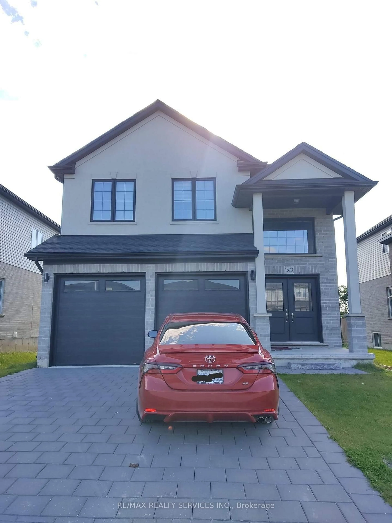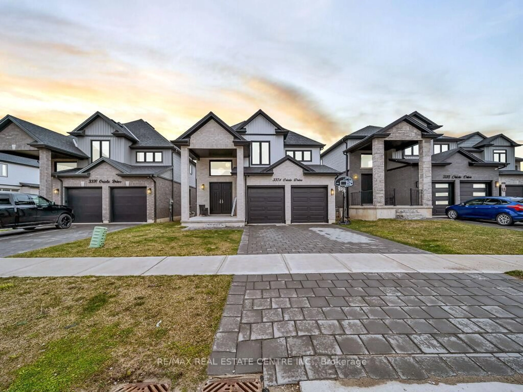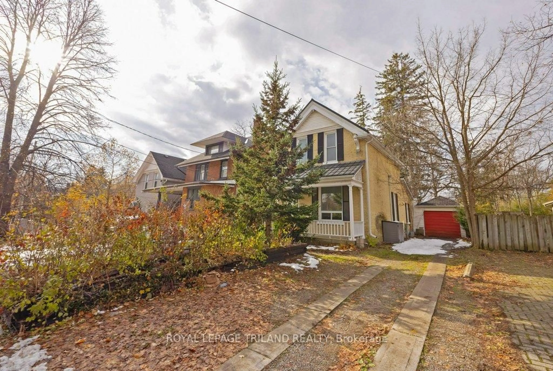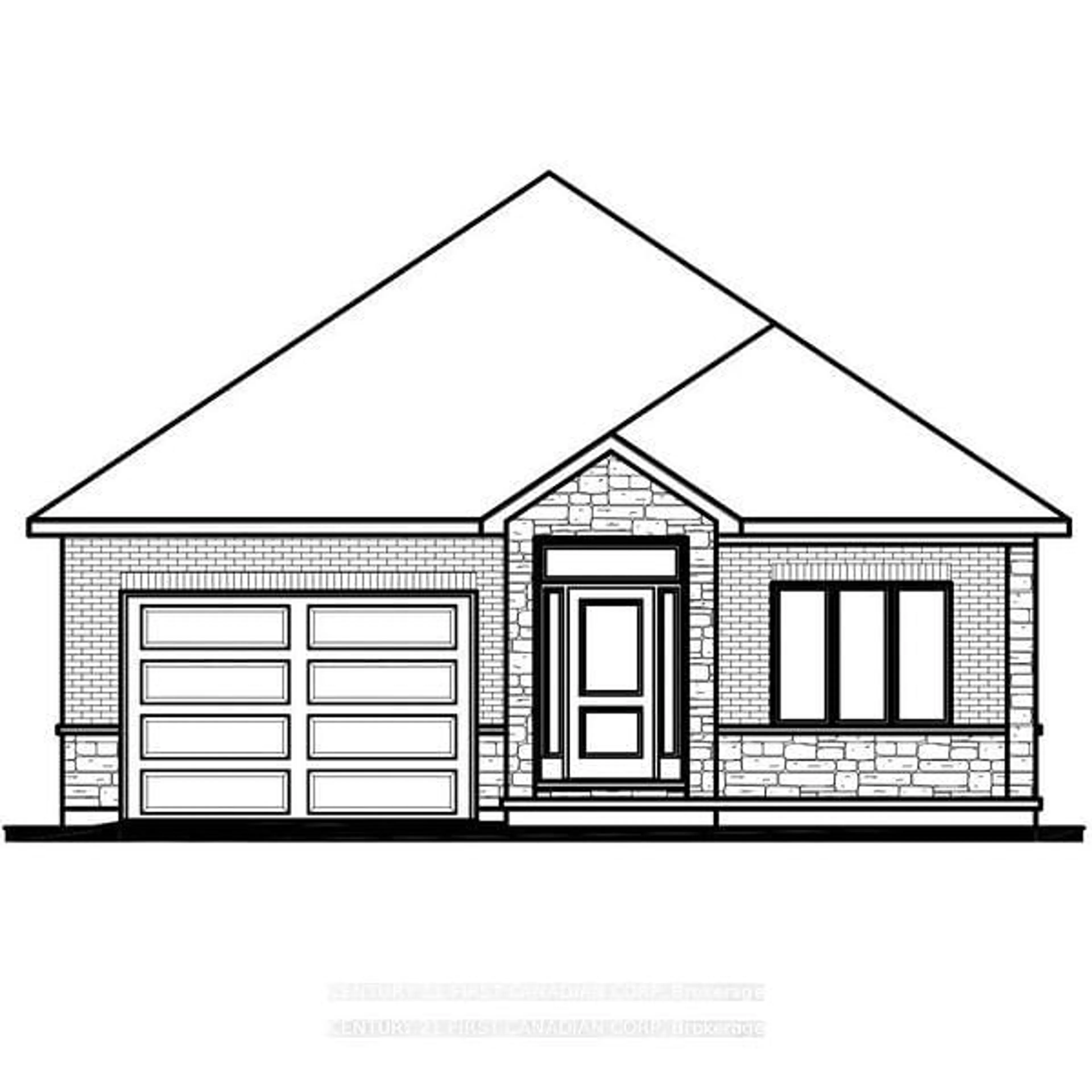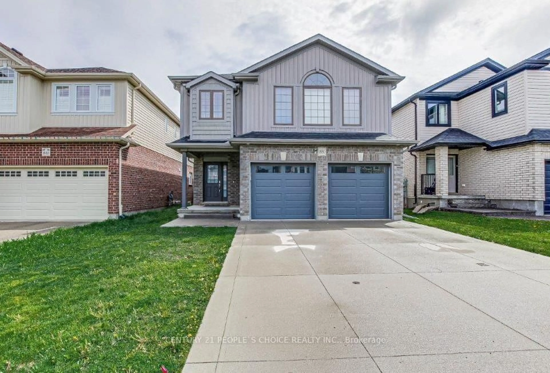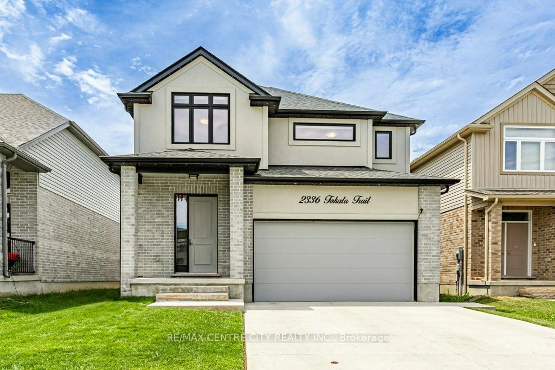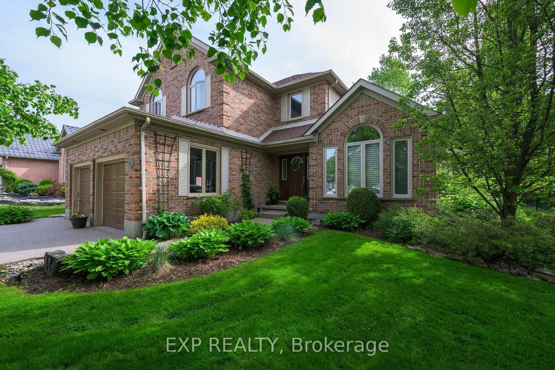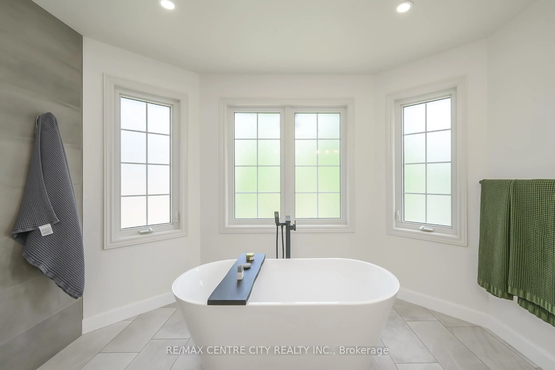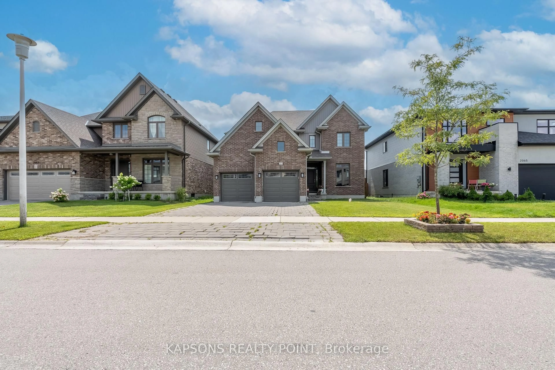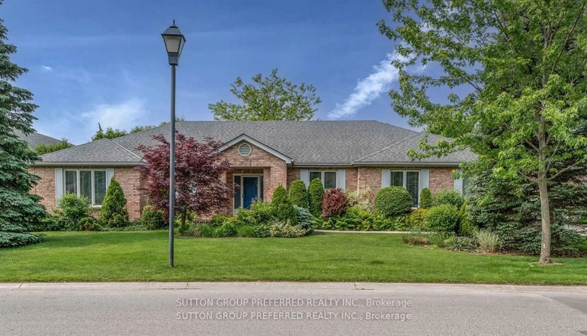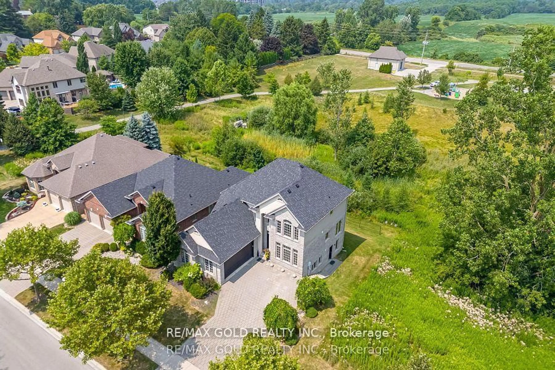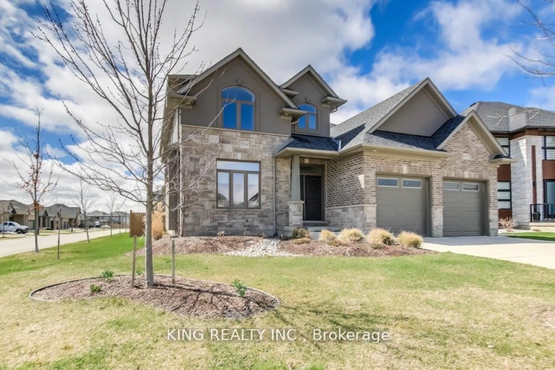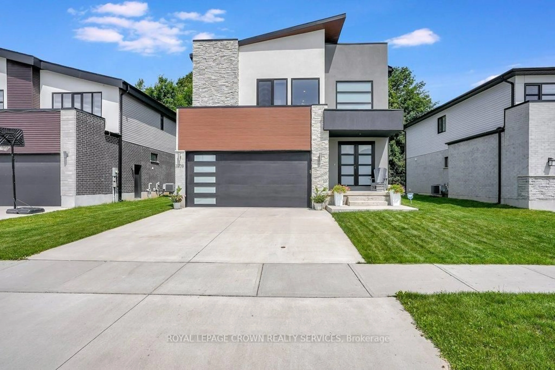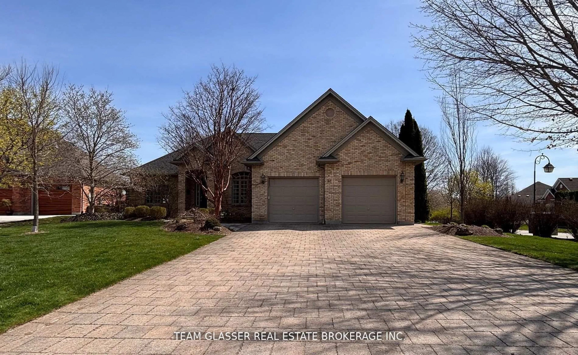Marquis Developments is now selling in Heathwoods Phase IV; located in lovely Lambeth. Featuring 49' and 55' executive lots-- including pond views. Exquisite exterior facades combine with refined interior finishes. Offering functional and sophisticated floor plan designs with many options to choose from. This elegant model home features 4 bedrooms, 2.5 bathrooms, a double car garage and separate basement access. The main floor offers an open concept gourmet kitchen, and a spacious living and dining space, convenient home office and main floor laundry. The upper level features 4 generously sized bedrooms; including an impressive primary suite with luxurious 5 piece ensuite with dual vanities, free standing soaker tub and walk-in shower; completing the upper level is an additional 4 piece bath and bonus loft. Offering a highly personalized and systematic approach to home design; with over 20 years experience creating quality homes. Marquis Developments has established a solid reputation for outstanding workmanship and reliability of service. Discover the difference in creating your home with Marquis Developments.
Inclusions: NONE
