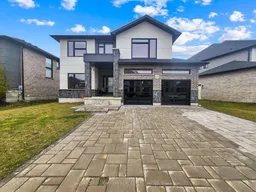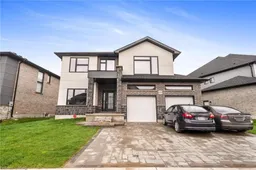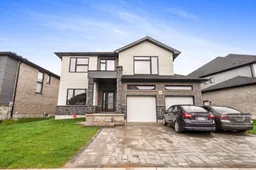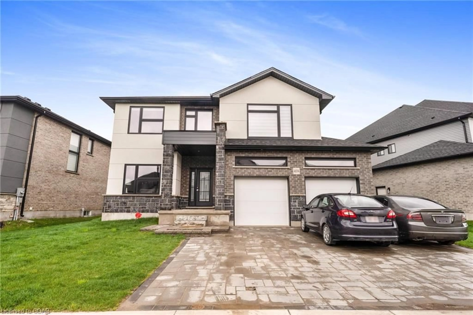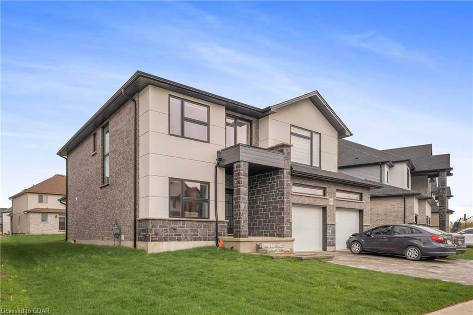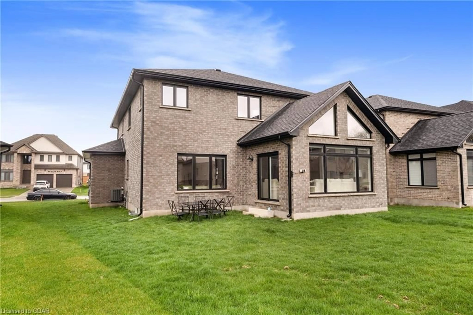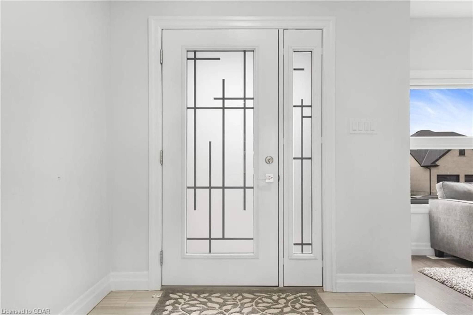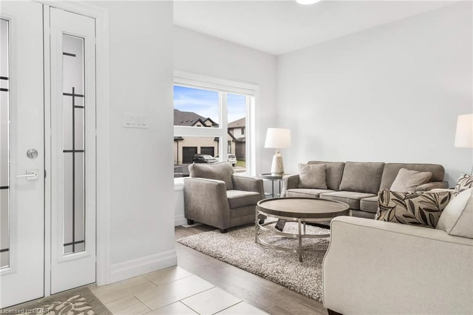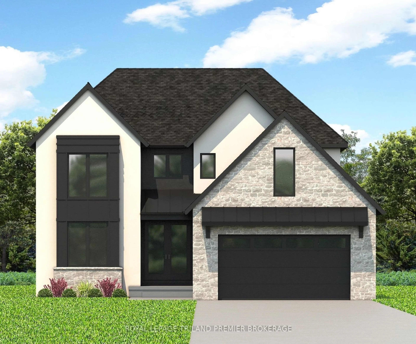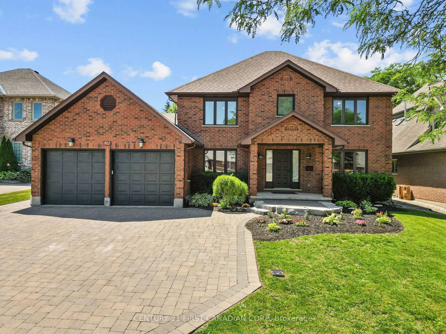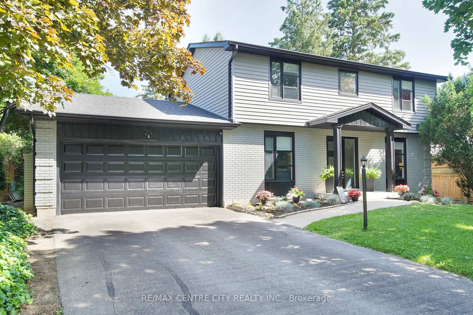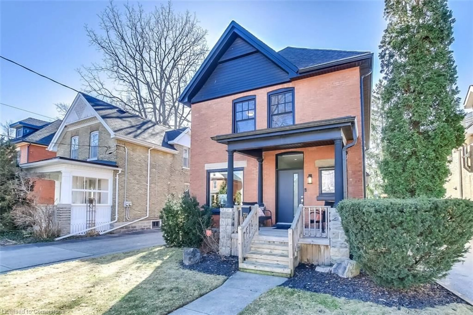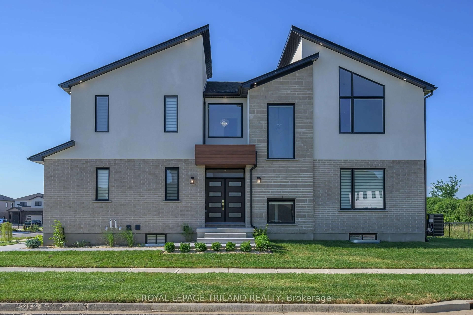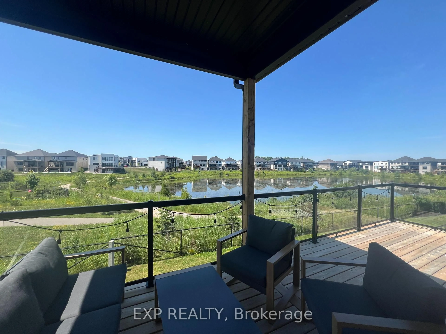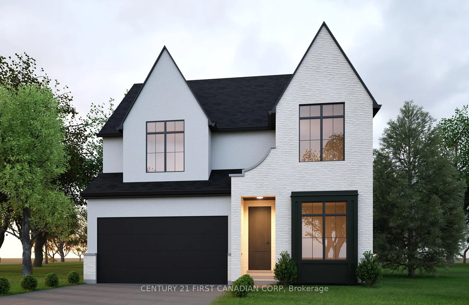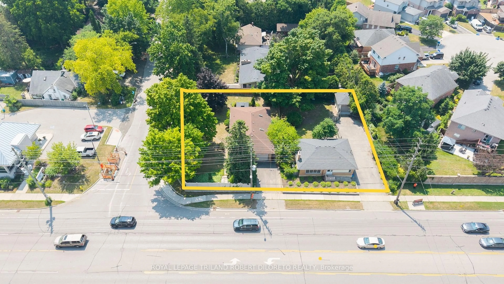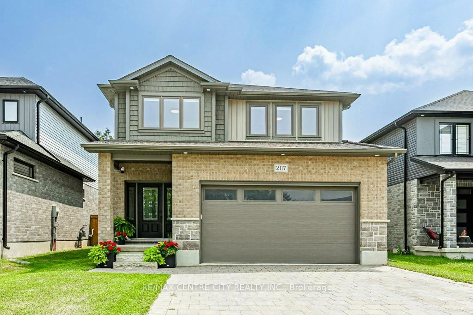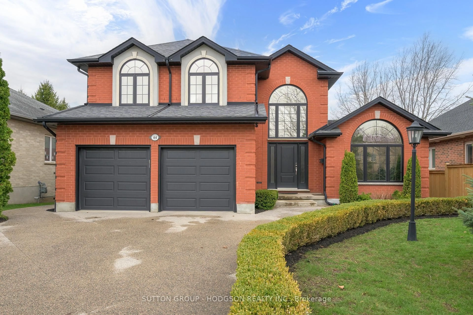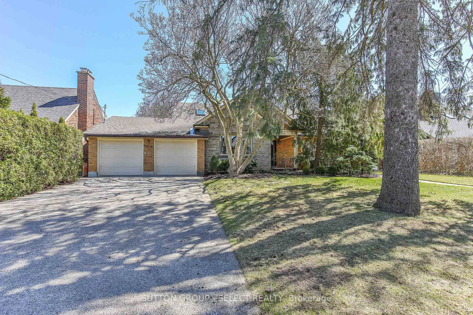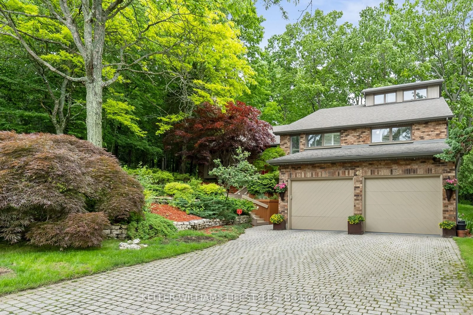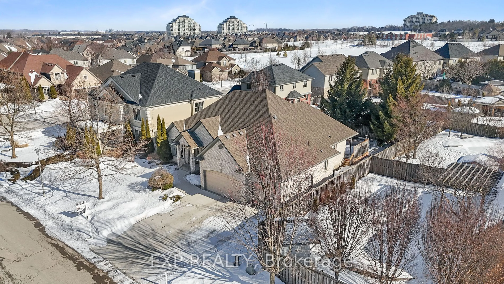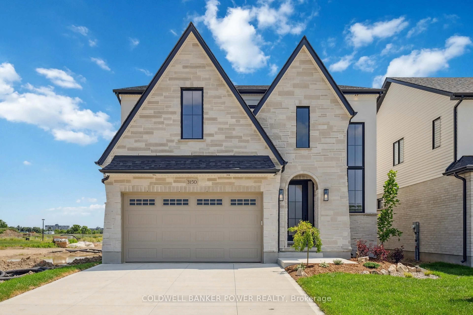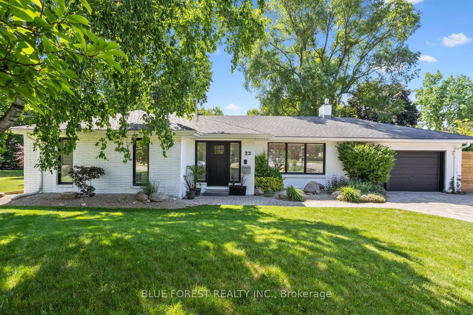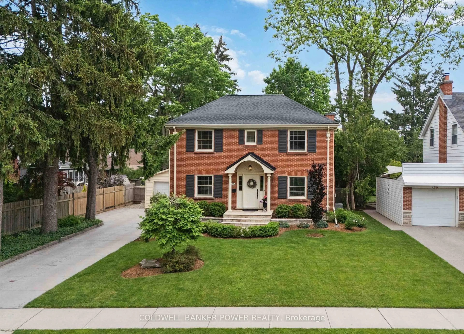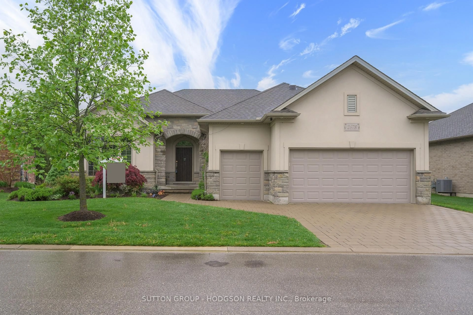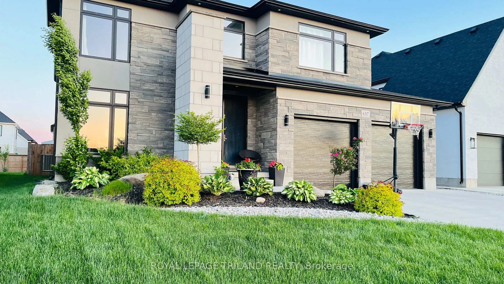4106 Campbell St, London, Ontario N6P 1S7
Contact us about this property
Highlights
Estimated valueThis is the price Wahi expects this property to sell for.
The calculation is powered by our Instant Home Value Estimate, which uses current market and property price trends to estimate your home’s value with a 90% accuracy rate.Not available
Price/Sqft$385/sqft
Monthly cost
Open Calculator

Curious about what homes are selling for in this area?
Get a report on comparable homes with helpful insights and trends.
+10
Properties sold*
$953K
Median sold price*
*Based on last 30 days
Description
Magnificent 4 bedroom and 4 bathroom residence in one of South London most sought-after neighbourhoods. This masterfully built family home defines todays highest standards of contemporary luxury, showcasing the finest craftsmanship throughout. Outstanding chef-inspired kitchen w/stainless steel appliances, luxury finishes & custom 2 tone cabinetry. This 2925 sqft 2 storey home on premium 66.95ft x 116ft lot features a unique layout, the impressive stone, brick, and stucco exterior. It offers two bedrooms with ensuites, over $100,000 in premium upgrades. The main floor includes a dining room with a vaulted ceiling, a living room, an office room, a mudroom, engineered hardwood flooring throughout, 8ft interior doors add to the sense of grandeur. The 2021 built home comes with upgraded black exterior windows, tinted glass garage doors and 2nd floor laundry, quartz countertop throughout. The master bedroom is a haven for relaxation, with a five-piece ensuite w/walk-in his/her closet. Close proximity to 401 and 402. A remarkable home w/no expenses spared & no detail overlooked. Excellent location in upscale family neighbourhood near top school, shopping & renowed parks **EXTRAS** Zebra blinds.
Property Details
Interior
Features
Second Floor
Bathroom
5+ Piece
Bedroom
4.27 x 3.96Bathroom
3-Piece
Bedroom
5.49 x 4.27Exterior
Features
Parking
Garage spaces 2
Garage type -
Other parking spaces 2
Total parking spaces 4
Property History
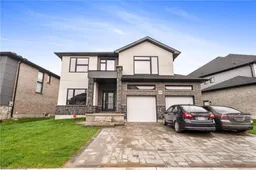 39
39