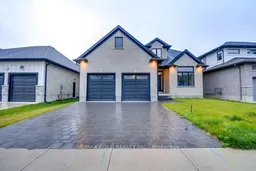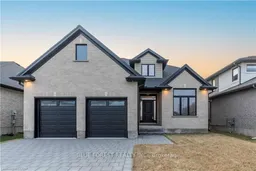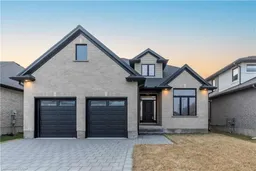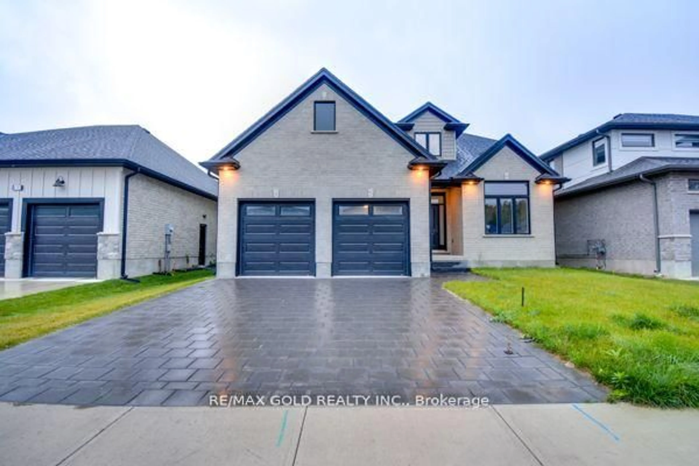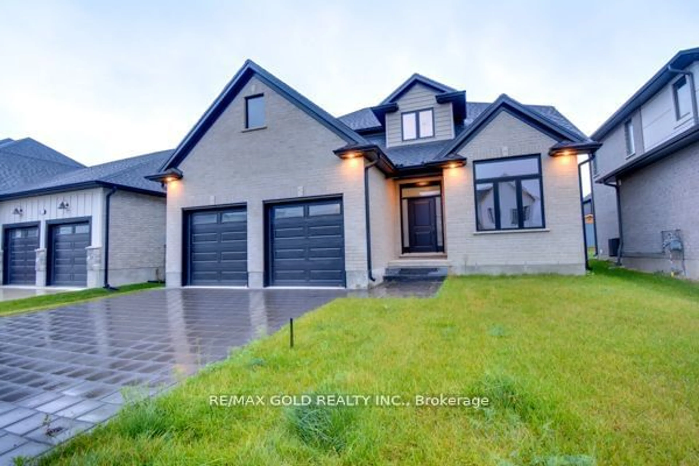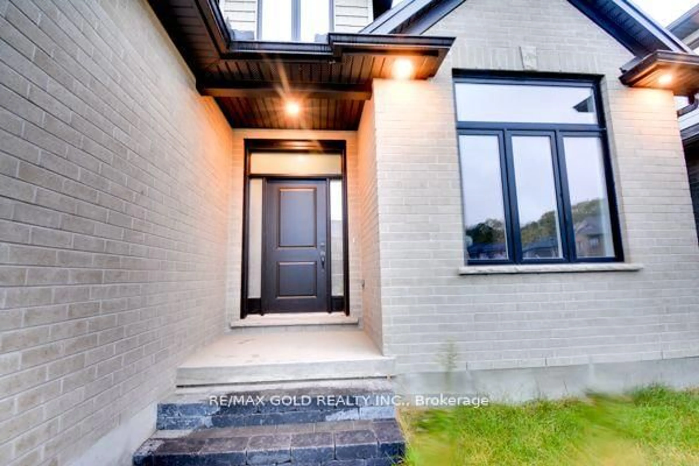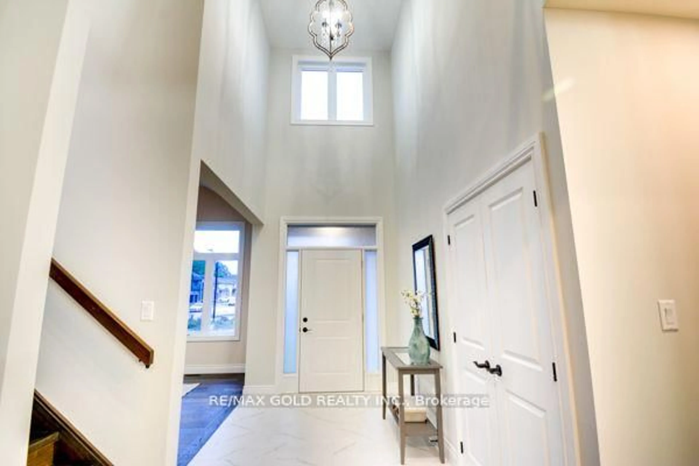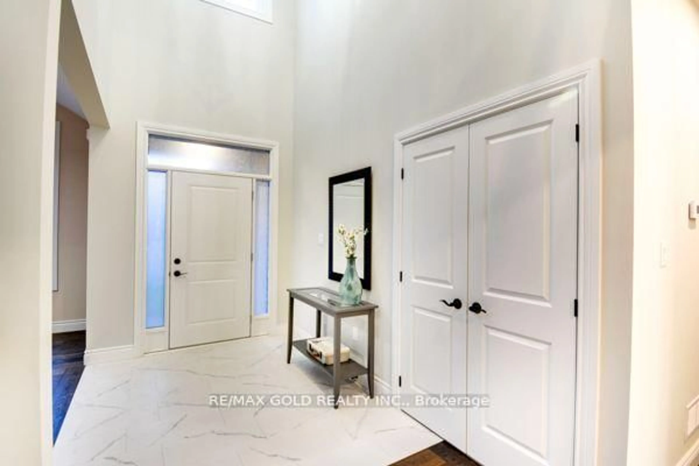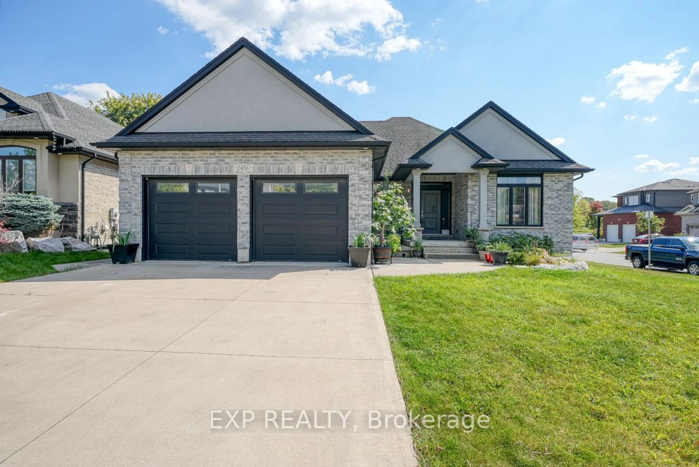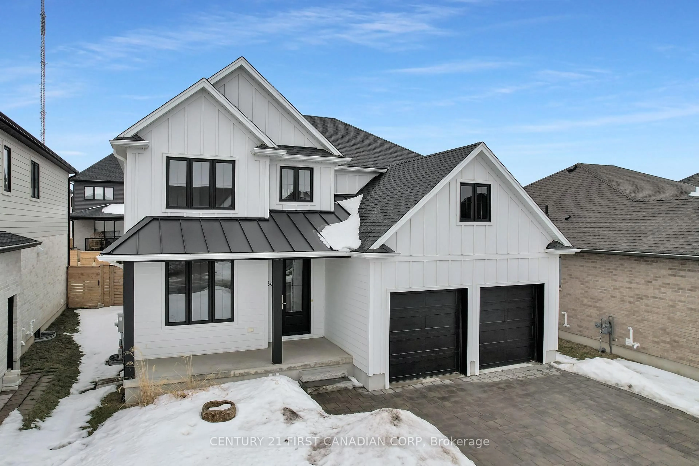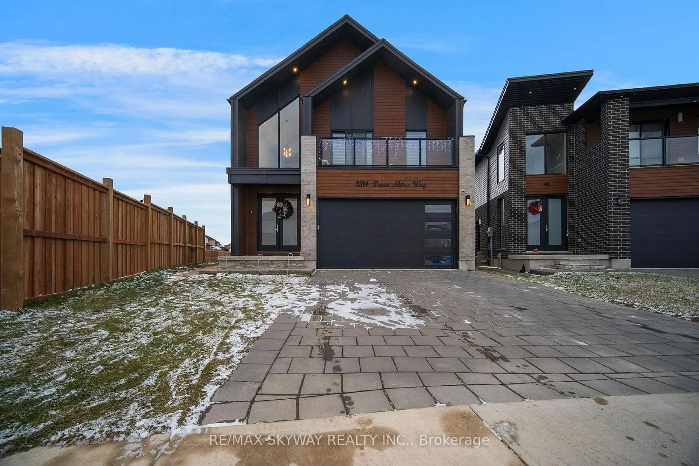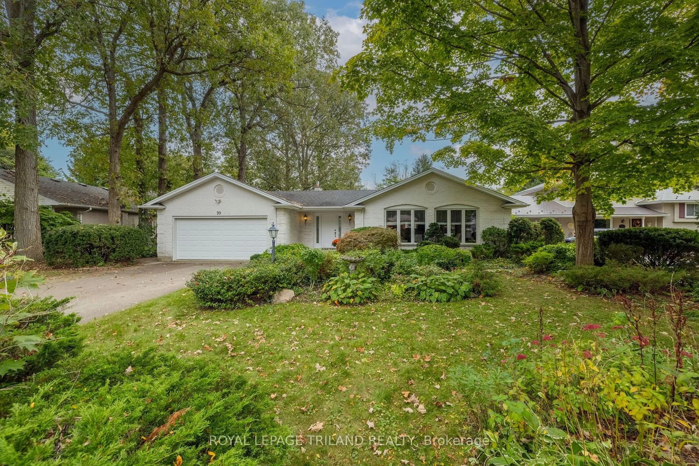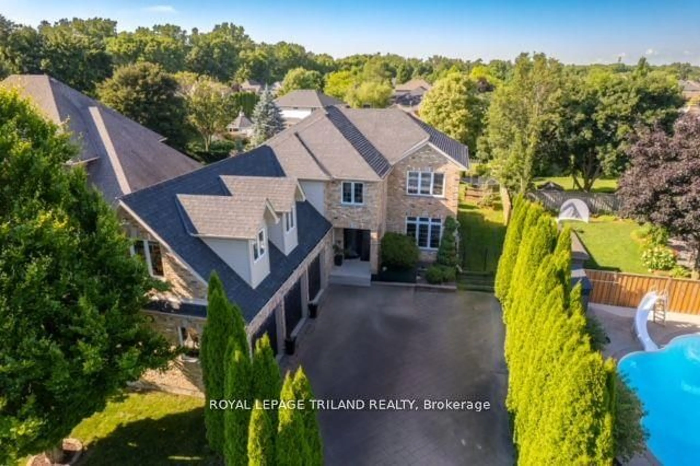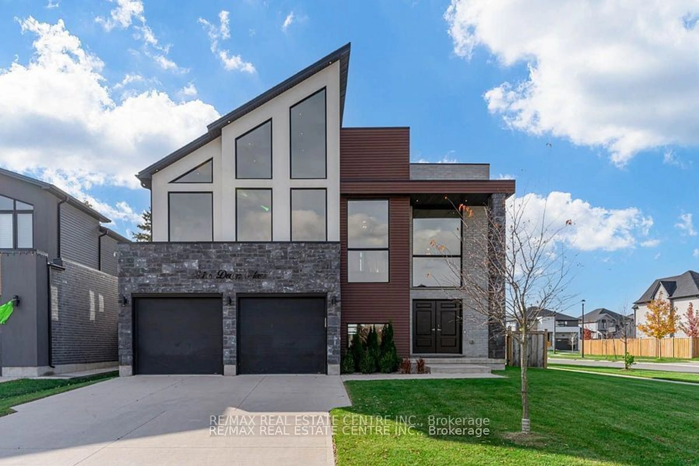Contact us about this property
Highlights
Estimated ValueThis is the price Wahi expects this property to sell for.
The calculation is powered by our Instant Home Value Estimate, which uses current market and property price trends to estimate your home’s value with a 90% accuracy rate.Not available
Price/Sqft-
Est. Mortgage$4,720/mo
Tax Amount (2024)$6,663/yr
Days On Market18 days
Description
This stunning, 2,100 sqft home, built in 2021, offers modern living with timeless elegance. Located in the sought-after Lambeth neighborhood of London, Ontario, this 3-bedroom, 3-bathroom property is perfect for families seeking comfort and style. Upon entering, you'll be greeted by soaring 9-footceilings, highlighting the spacious open concept design. Beautiful hardwood floors flow throughout the home, adding warmth and sophistication to every room. The kitchen is a chef's dream, featuring sleek quartz countertops, a large island, and a convenient walk-in pantry for ample storage. The interlock tile driveway adds curb appeal, while the three well-appointed bedrooms provide plenty of space for rest and relaxation. Each of the bathrooms is tastefully designed, providing both style and convenience. This home is perfect for those who appreciate modern amenities, a quiet community, and the luxury of a nearly new home. Don't miss out on the opportunity to call this property your own!
Property Details
Interior
Features
Main Floor
Laundry
2.19 x 1.93Tile Floor / Access To Garage / Stainless Steel Appl
Family
7.32 x 4.29Fireplace / Hardwood Floor / Pot Lights
Living
4.57 x 3.63Pot Lights / Hardwood Floor / Window
Kitchen
2.82 x 5.21B/I Appliances / Quartz Counter / Centre Island
Exterior
Features
Parking
Garage spaces 2
Garage type Attached
Other parking spaces 4
Total parking spaces 6
Property History
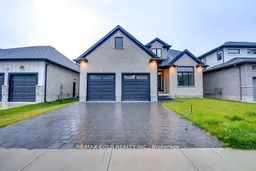 40
40