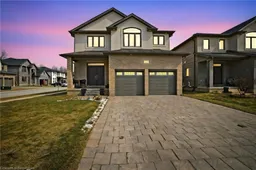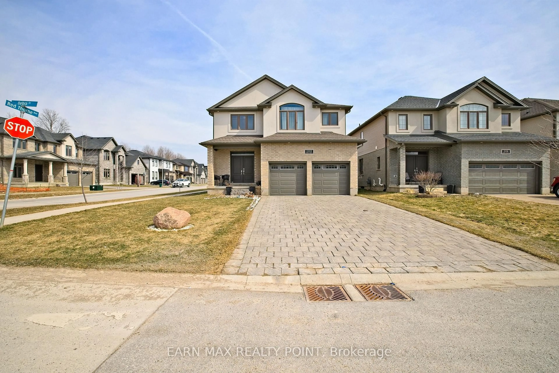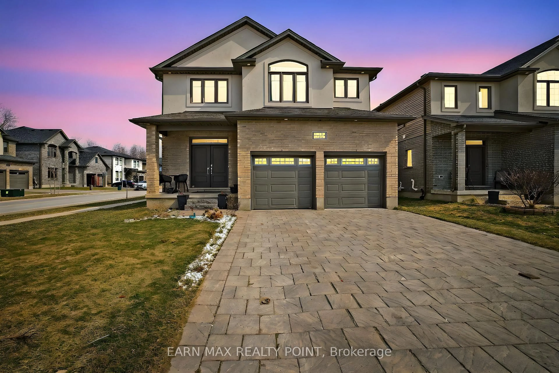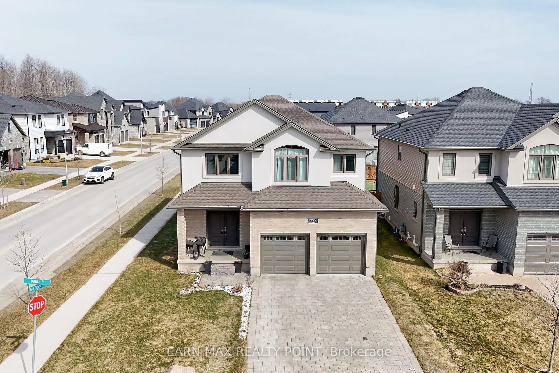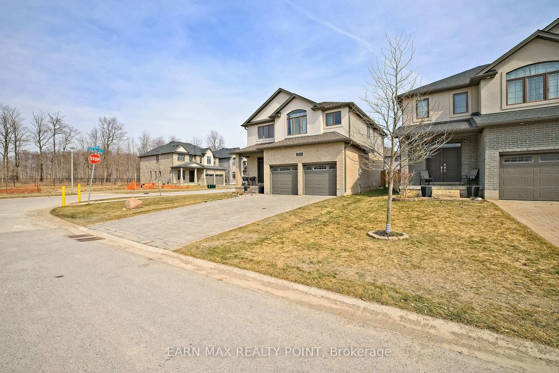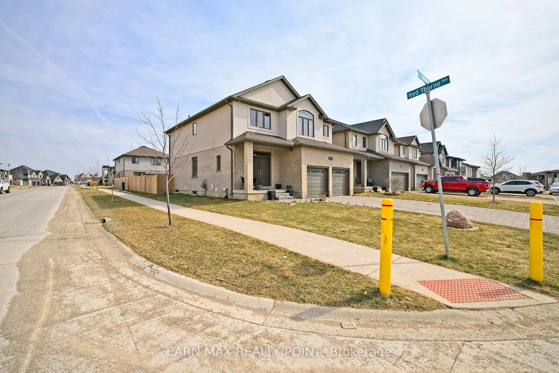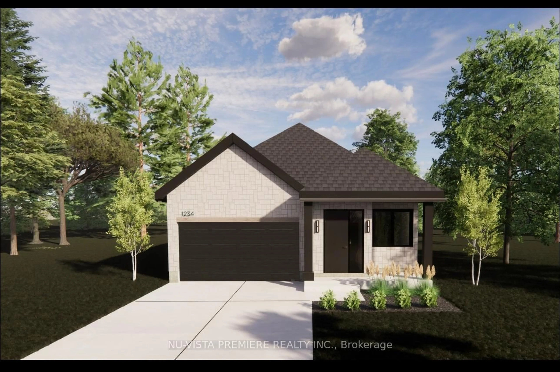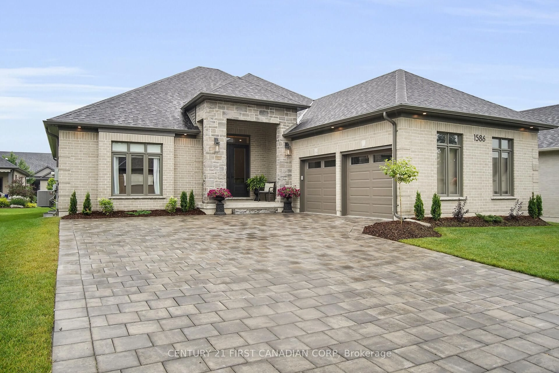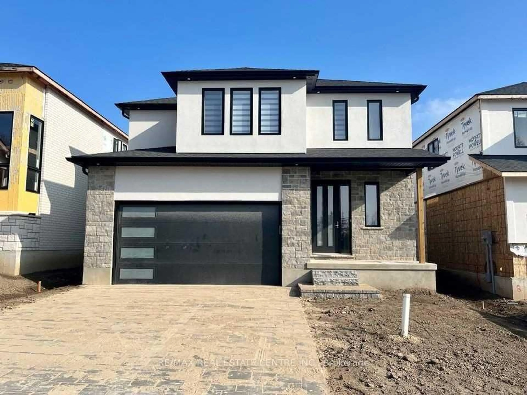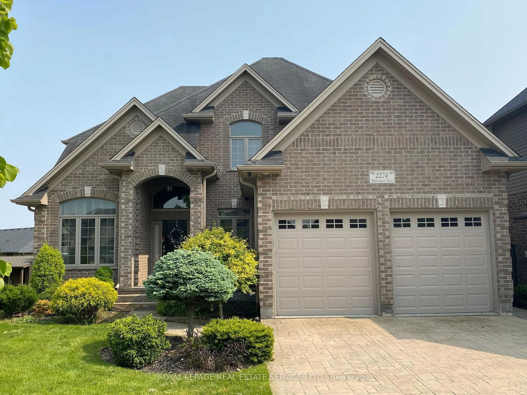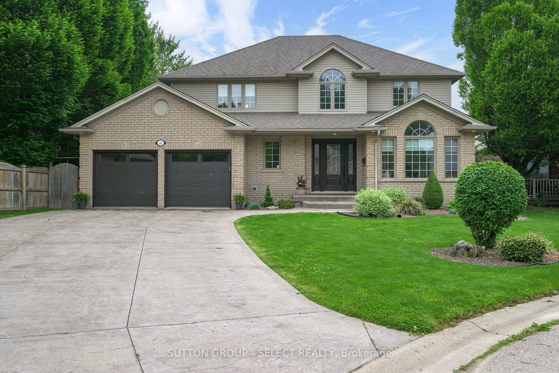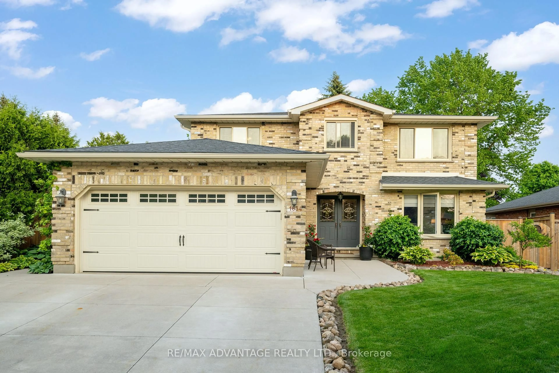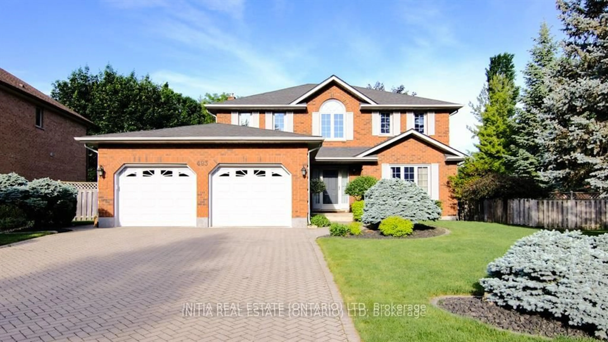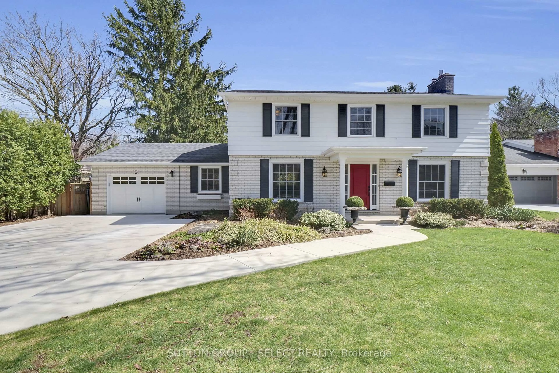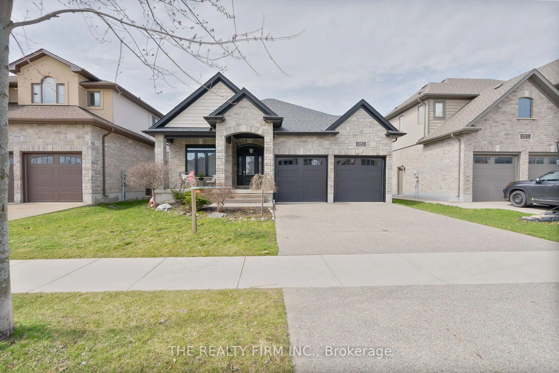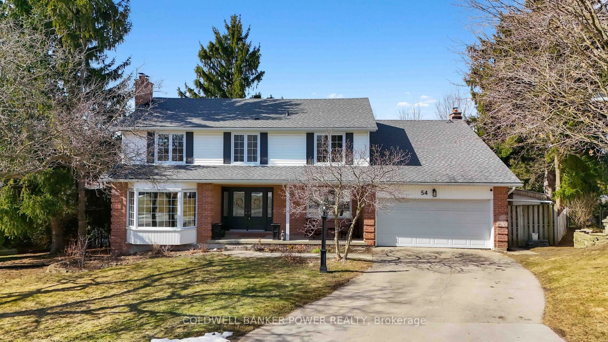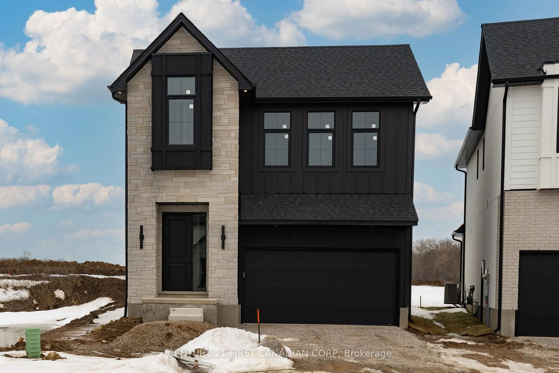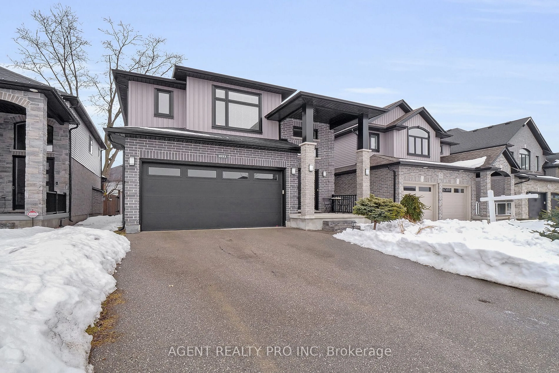Contact us about this property
Highlights
Estimated valueThis is the price Wahi expects this property to sell for.
The calculation is powered by our Instant Home Value Estimate, which uses current market and property price trends to estimate your home’s value with a 90% accuracy rate.Not available
Price/Sqft-
Monthly cost
Open Calculator

Curious about what homes are selling for in this area?
Get a report on comparable homes with helpful insights and trends.
+8
Properties sold*
$1.1M
Median sold price*
*Based on last 30 days
Description
Welcome to 2222 Debra Drive A Stunning Corner Detached Home in One of Londons Most Desirable Neighbourhoods!This beautifully designed 4-bedroom, 4-bathroom home offers the perfect blend of space, elegance, and functionality. From the moment you step inside, youll be impressed by the bright and spacious layout, featuring high-end finishes and thoughtful design elements. Built by the renowned Willow bridge Homes, this residence showcases exquisite crown molding, transom windows, slate tile, and gorgeous hardwood flooring throughout.The open-concept kitchen is a chefs dream, boasting quartz countertops, stainless steel appliances, a large walk-in pantry, and an oversized island perfect for entertaining or family gatherings. Natural light floods the home, creating a warm and inviting atmosphere. Upstairs, the second floor offers a convenient laundry room and well-appointed bedrooms, including two luxurious master suites, each with its own ensuite bathroom.Step outside to a fully fenced, oversized backyard, offering the perfect private retreat for relaxation or entertaining. With a 6-car driveway and no sidewalk, parking is never an issue. The oversized 2-car garage provides additional convenience with inside entry to the home.Situated in a friendly and highly sought-after neighbourhood, this home is just minutes from top-rated schools, shopping centers, parks, and all essential amenities. Whether you're looking for a perfect family home or a lucrative investment opportunity, this property is a rare find. Dont miss out-schedule your viewing today!
Property Details
Interior
Features
Exterior
Features
Parking
Garage spaces 2
Garage type Attached
Other parking spaces 6
Total parking spaces 8
Property History
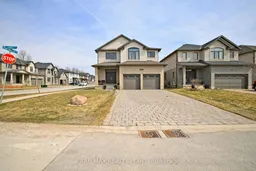 45
45