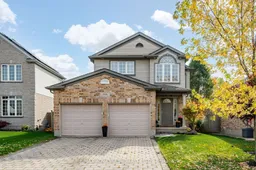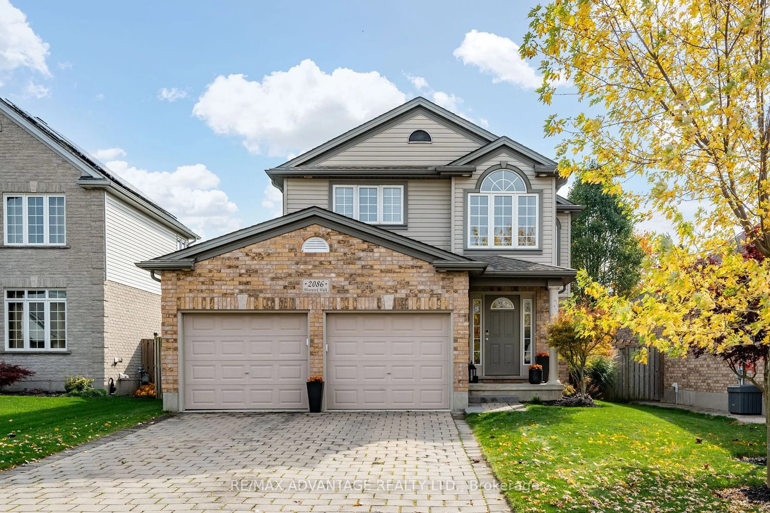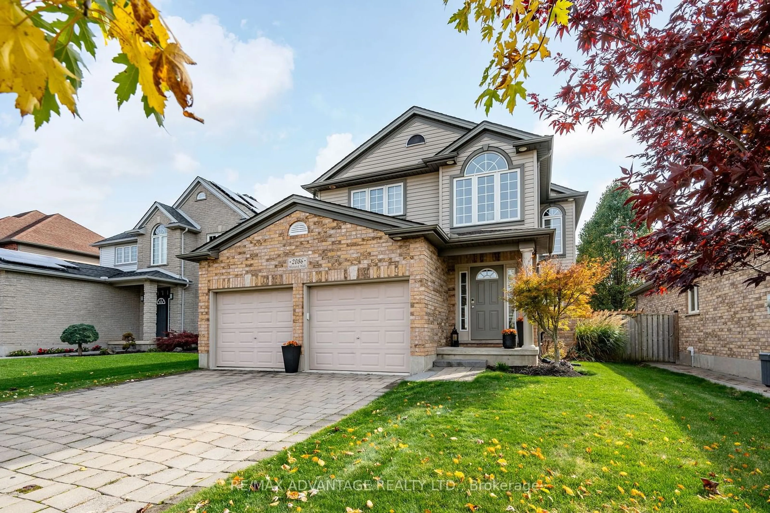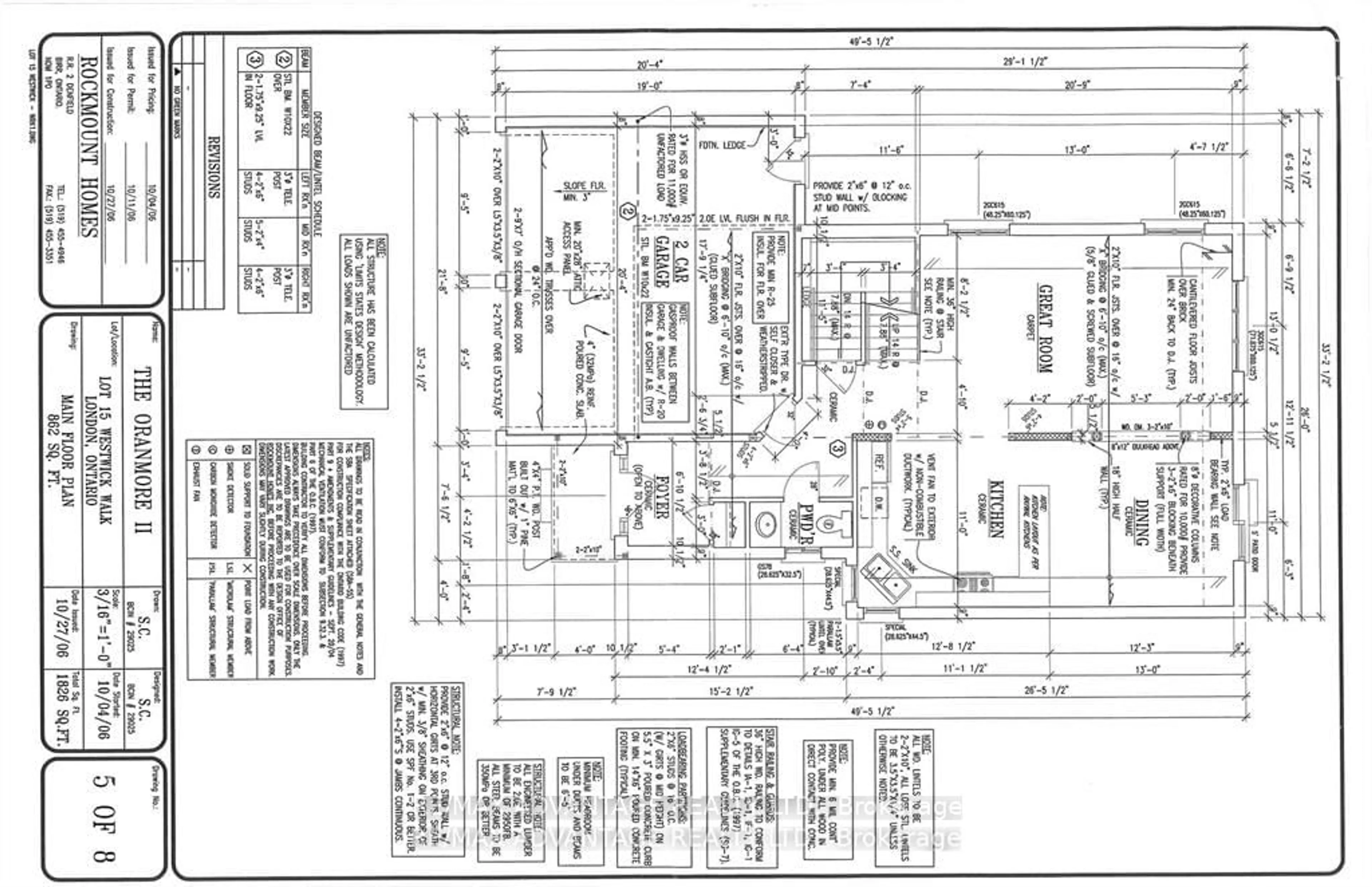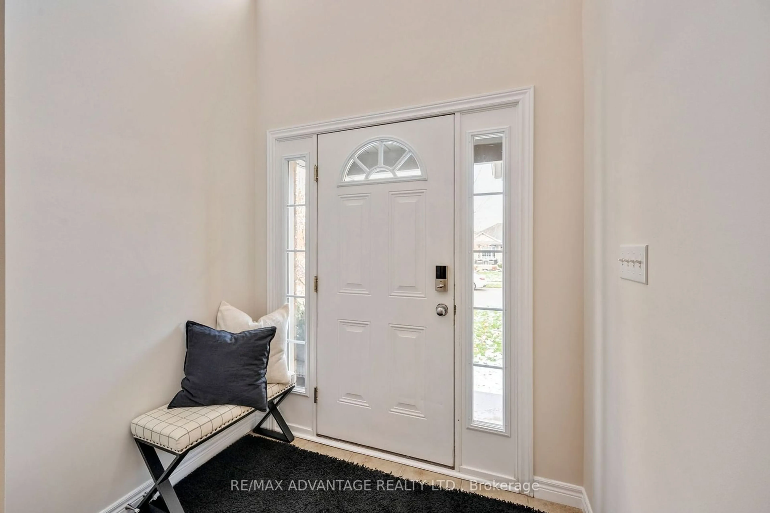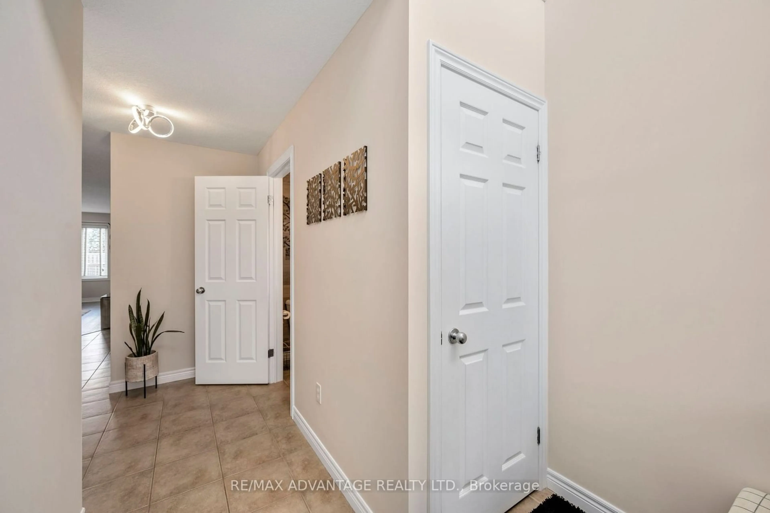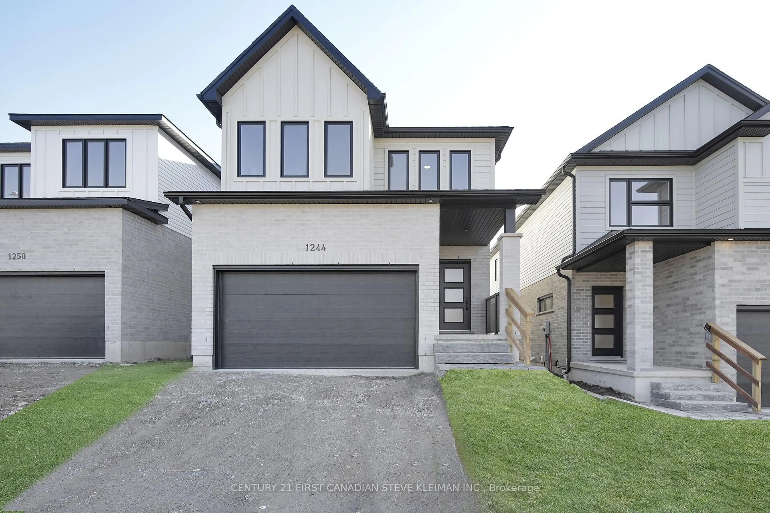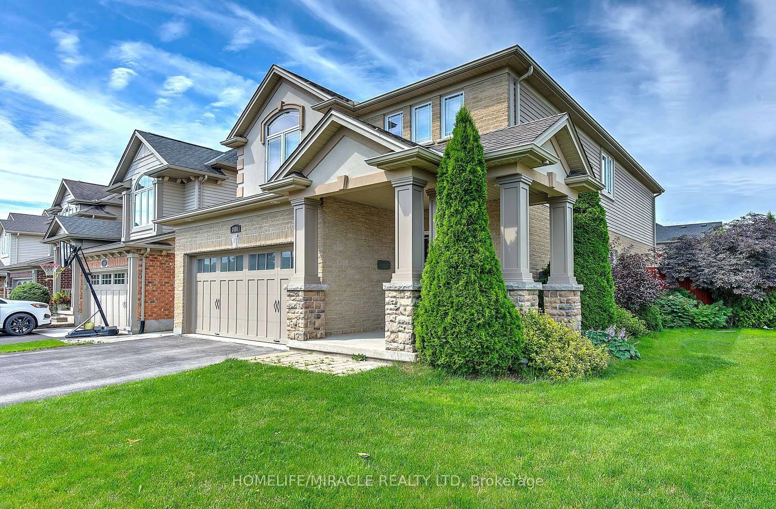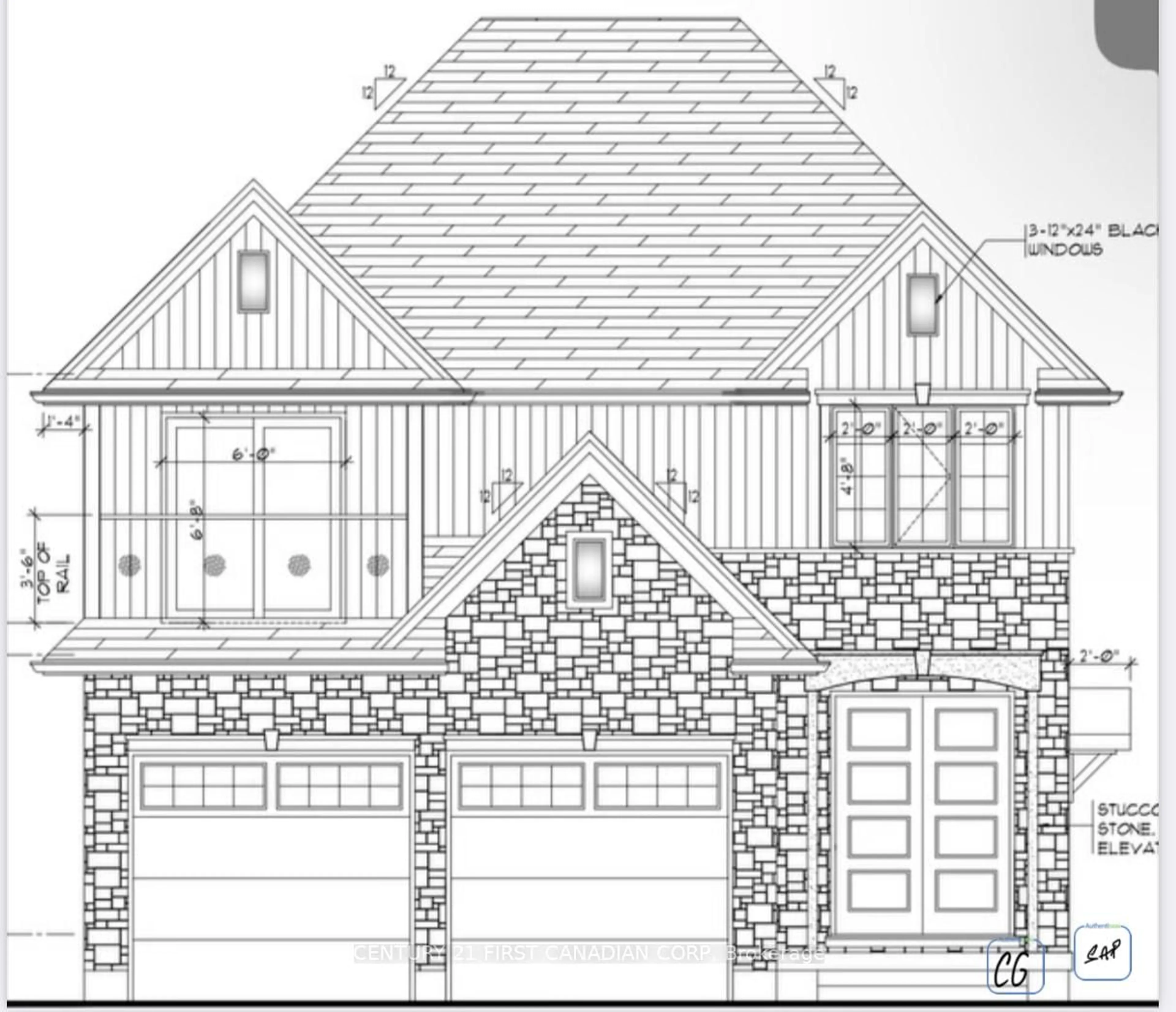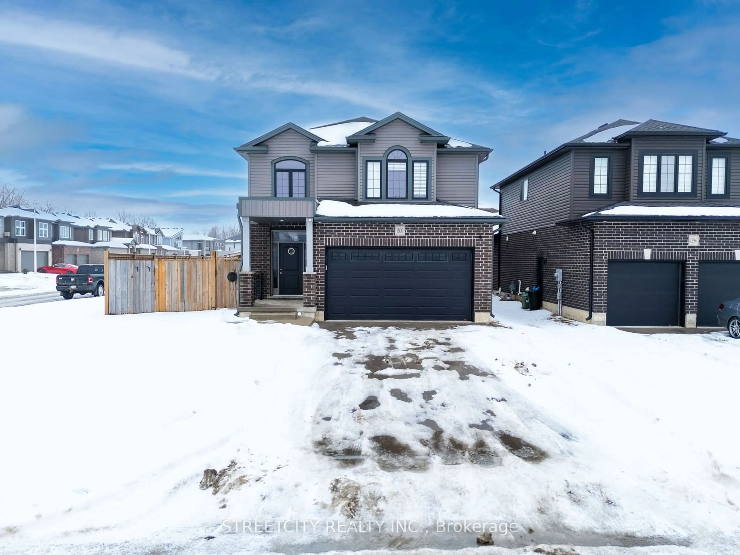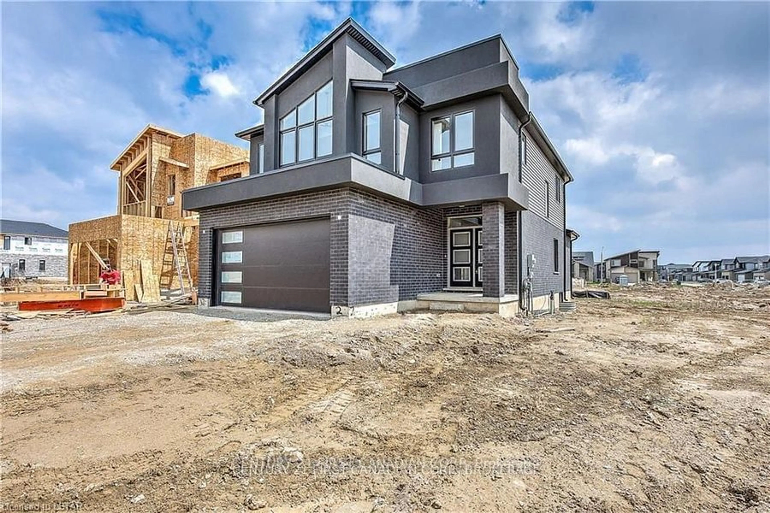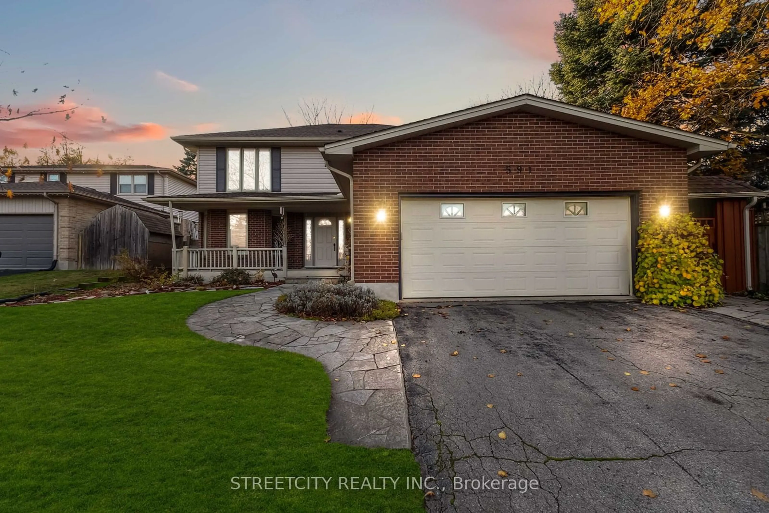Contact us about this property
Highlights
Estimated ValueThis is the price Wahi expects this property to sell for.
The calculation is powered by our Instant Home Value Estimate, which uses current market and property price trends to estimate your home’s value with a 90% accuracy rate.Not available
Price/Sqft-
Est. Mortgage$3,650/mo
Tax Amount (2024)$4,940/yr
Days On Market49 days
Description
This inviting 3 bedroom + den, 2 storey home is located on a tranquil, tree-lined street, offering the perfect blend of comfort and privacy. Welcome to 2086 Westwick Walk! Located in desirable Lambeth, this family home should be the next stop on your list. 1826 sq ft of finished living space! The main floor features a bright welcoming foyer, lovely great room, open concept kitchen and a dining space. Upstairs you will find 3 spacious bedrooms as well as an additional den/office. The primary bedroom features a walk in closet and an ensuite with a tub and shower. The 2 additional bedrooms upstairs are both large with good sized closets and another 4pc bath that complete this level. Downstairs is unfinished with a designated laundry space, cold room and is ready for your personal touches. The beautiful backyard is the perfect place to host, relax or just enjoy the outdoors. Don't miss this opportunity to live in a great neighbourhood close to amenities, restaurants, grocery stores, quick access to the major highway series and much more. Welcome home!
Property Details
Interior
Features
Main Floor
Dining
3.71 x 3.35Kitchen
3.85 x 3.35Bathroom
2.02 x 0.892 Pc Bath
Living
3.95 x 6.28Exterior
Features
Parking
Garage spaces 2
Garage type Attached
Other parking spaces 4
Total parking spaces 6
Property History
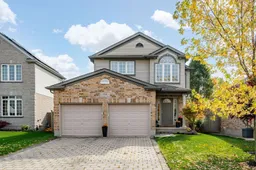 37
37