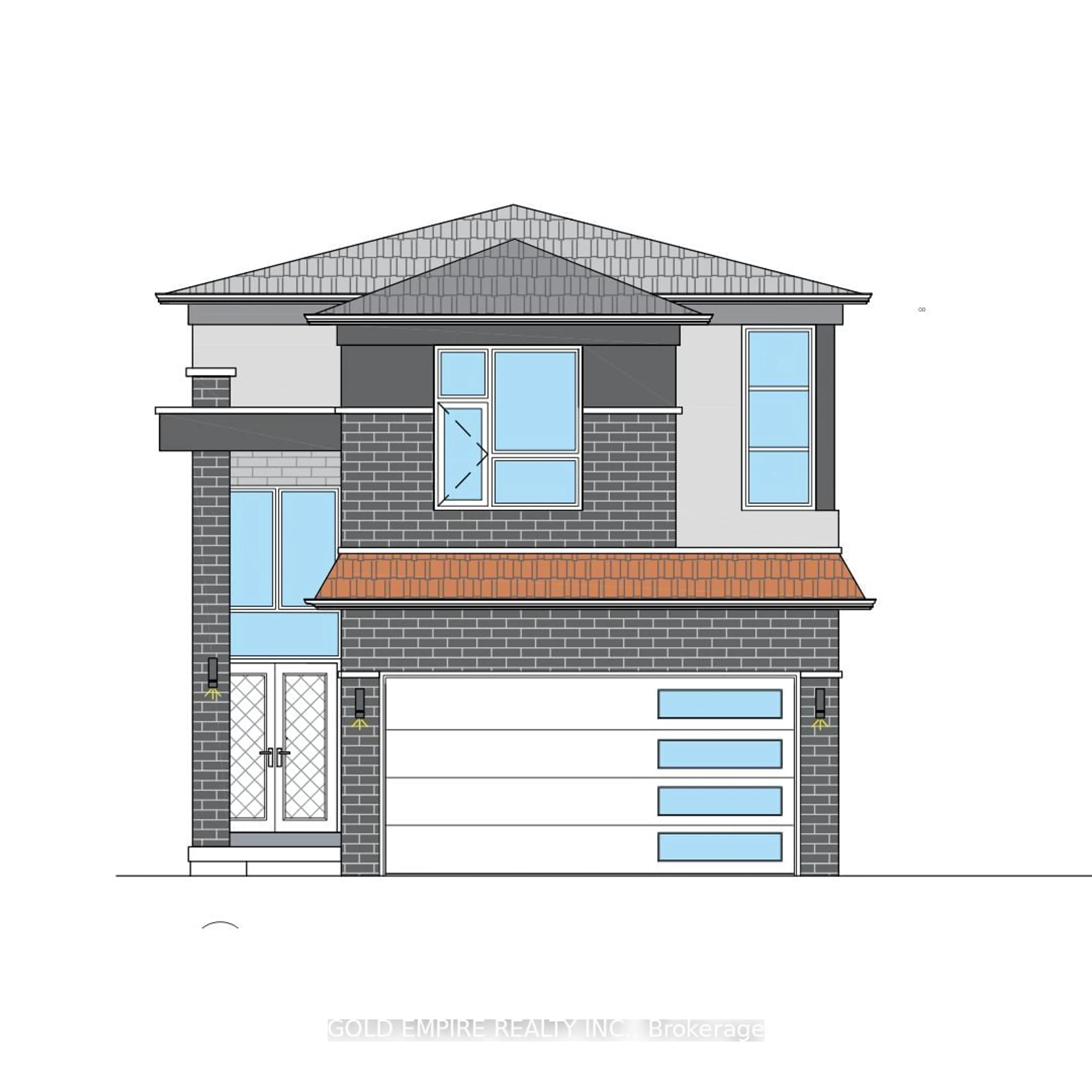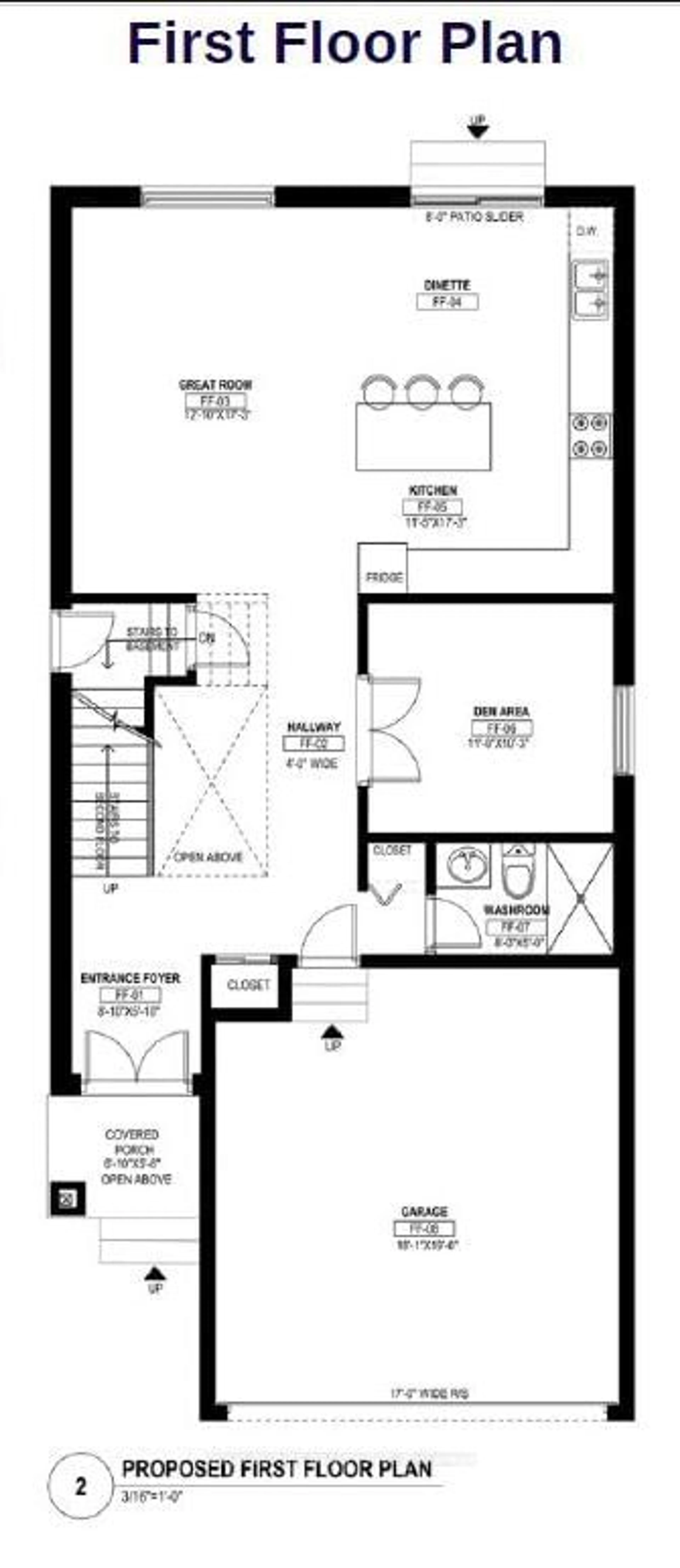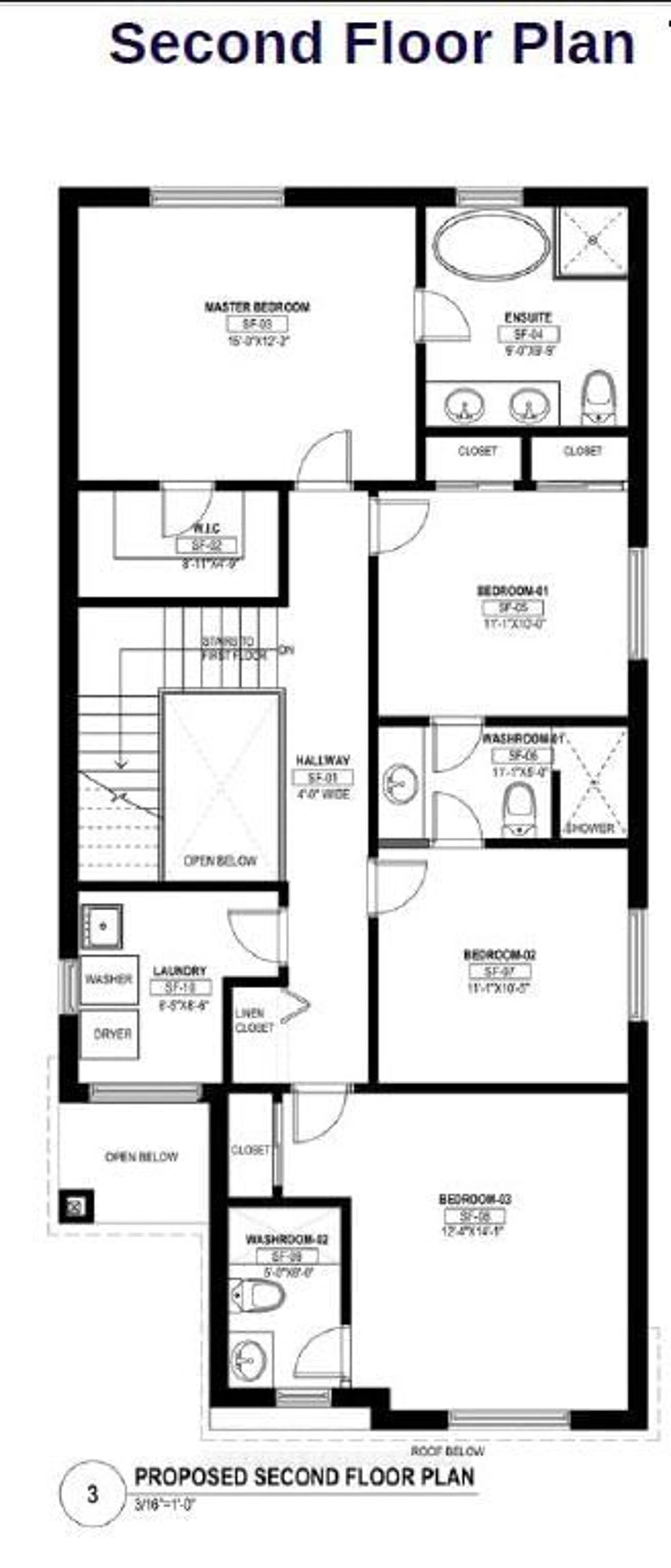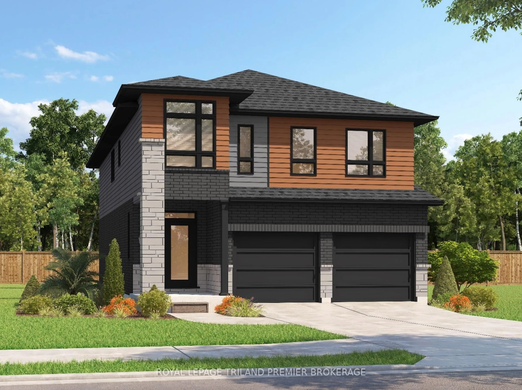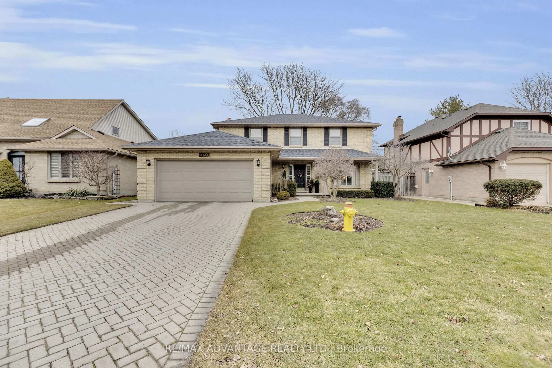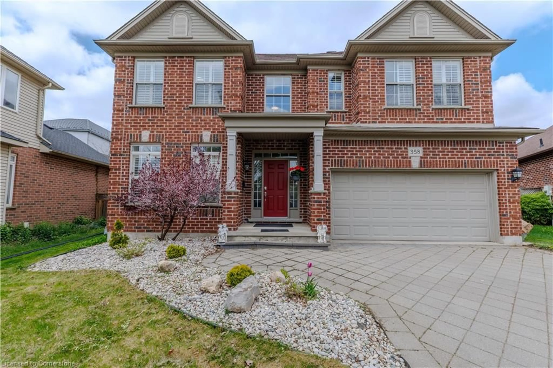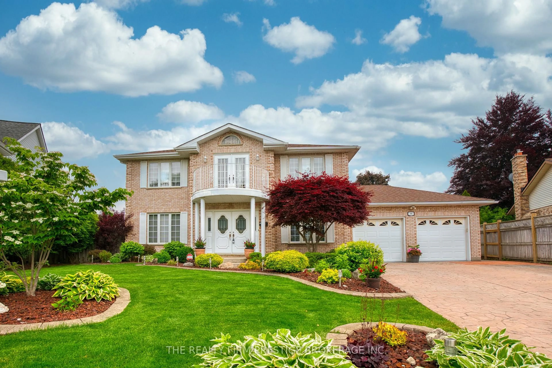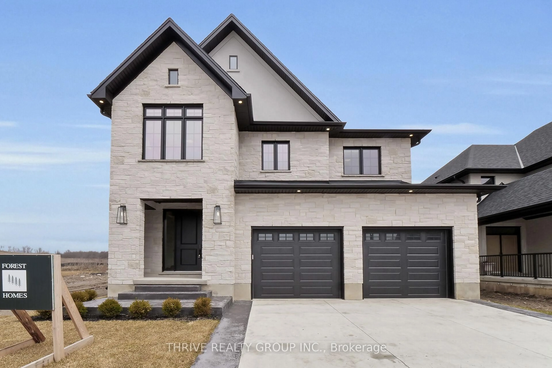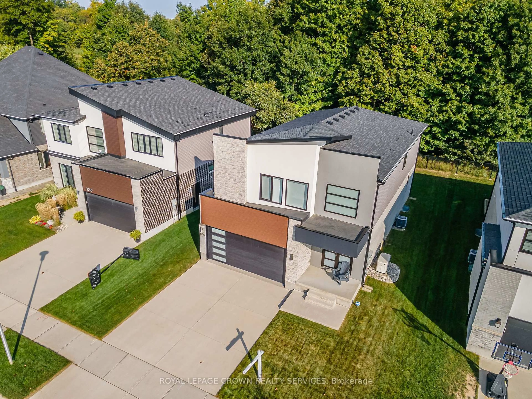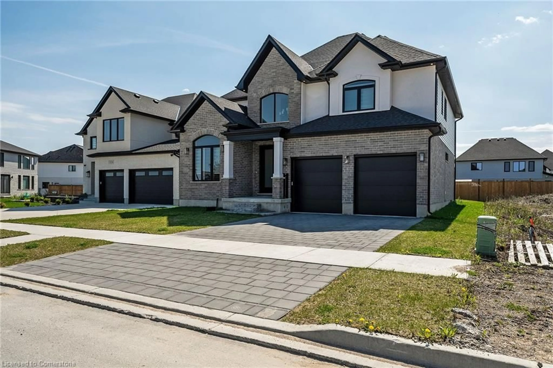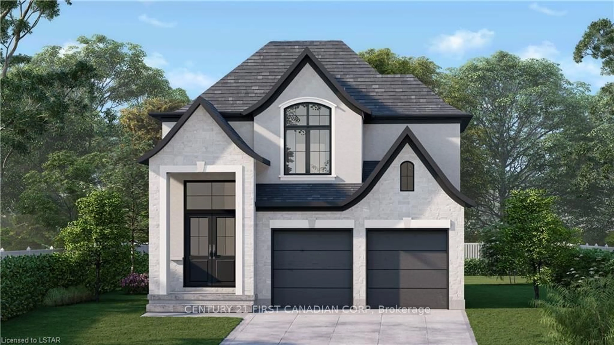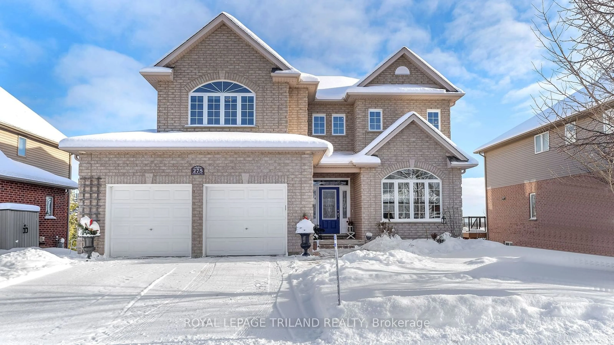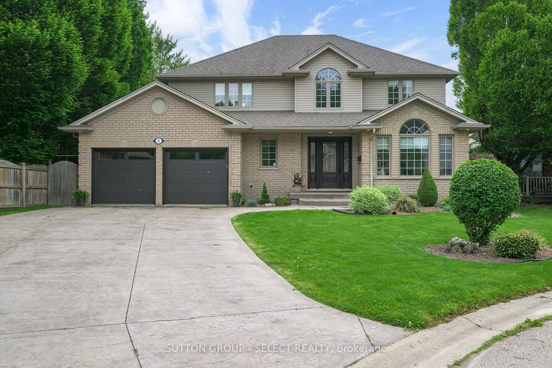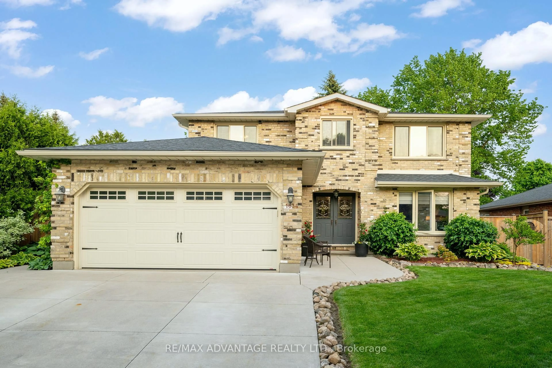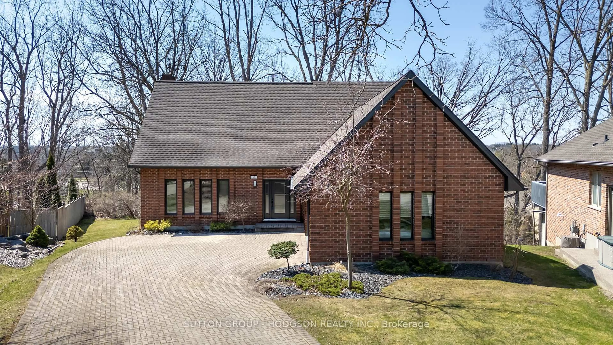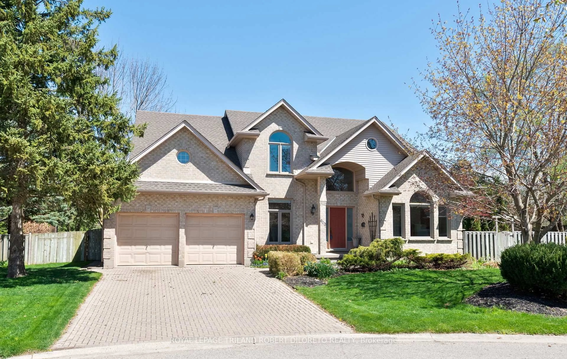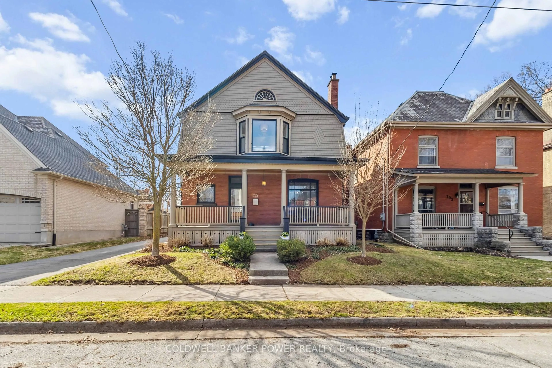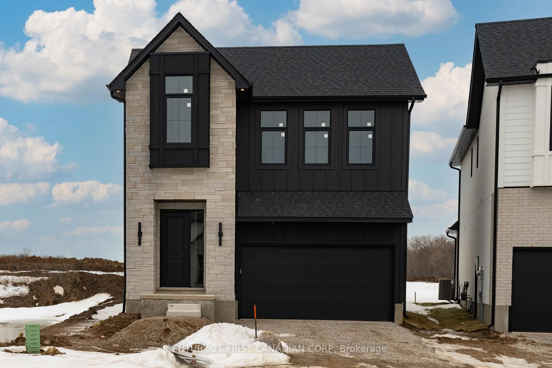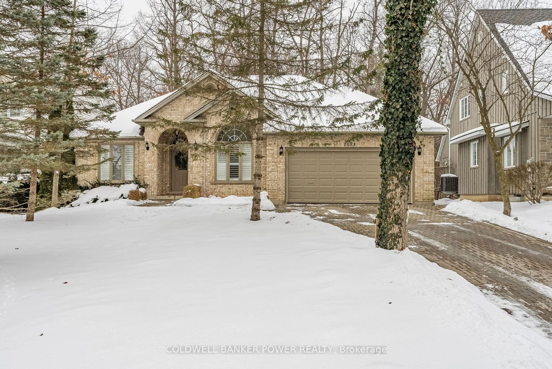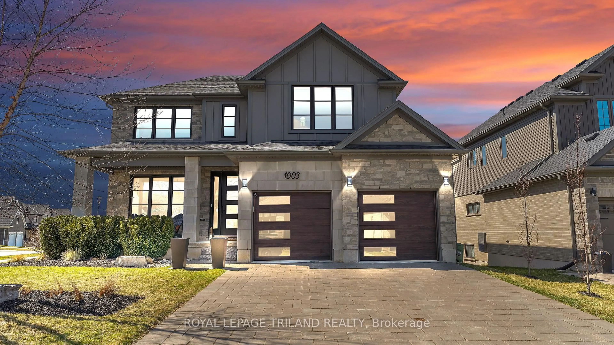1292 HONEYWOOD Dr, London, Ontario N6M 1C1
Contact us about this property
Highlights
Estimated valueThis is the price Wahi expects this property to sell for.
The calculation is powered by our Instant Home Value Estimate, which uses current market and property price trends to estimate your home’s value with a 90% accuracy rate.Not available
Price/Sqft$403/sqft
Monthly cost
Open Calculator

Curious about what homes are selling for in this area?
Get a report on comparable homes with helpful insights and trends.
*Based on last 30 days
Description
High-End Customization from Top to Bottom - Your Dream Home Awaits! This stunning home is going to be built with almost 2,800 sq. ft. of luxury living space, complete with a double-car garage. Designed with modern family needs in mind, this home boasts 4 spacious bedrooms and 4 full bathrooms, including a full bath on the main floor for added convenience. A main-floor office, easily convertible into a bedroom. Custom-designed walls in all rooms, upgraded lighting, and abundant pot lights throughout. A family room with a cozy fireplace, perfect for gatherings. A fully upgraded kitchen with built-in appliances and a spice kitchen for your culinary needs. Luxurious 24 x 48 tiles on the main floor, with the option to upgrade to engineered hardwood flooring. Elegant stairs with glass railings, adding a touch of sophistication. This is more than a house, its a dream come true! Flexible closing and deposit structures are available. Don't miss out on this opportunity! Contact today to learn more about this incredible property and make it yours. MORE LOTS & LAYOUTS AVAILABLE, CHECK ATTACHMENTS **EXTRAS** Window blinds installed throughout the home for added privacy and style, Hot Water Heater are included in the purchase price for Limited time. Optional Finished basement with Side entrance.
Property Details
Interior
Features
Main Floor
Dining
3.14 x 3.3Kitchen
4.27 x 3.05Office
3.05 x 3.03Family
5.48 x 4.14Exterior
Features
Parking
Garage spaces 2
Garage type Attached
Other parking spaces 2
Total parking spaces 4
Property History
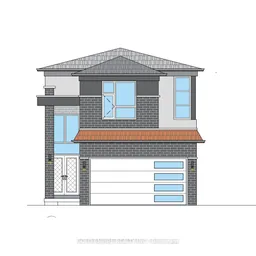 4
4