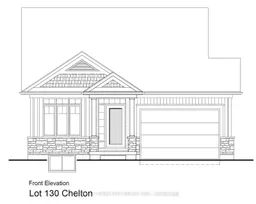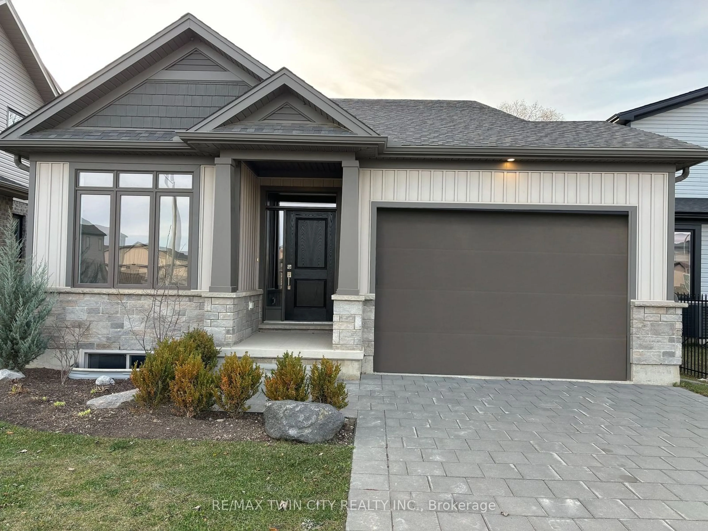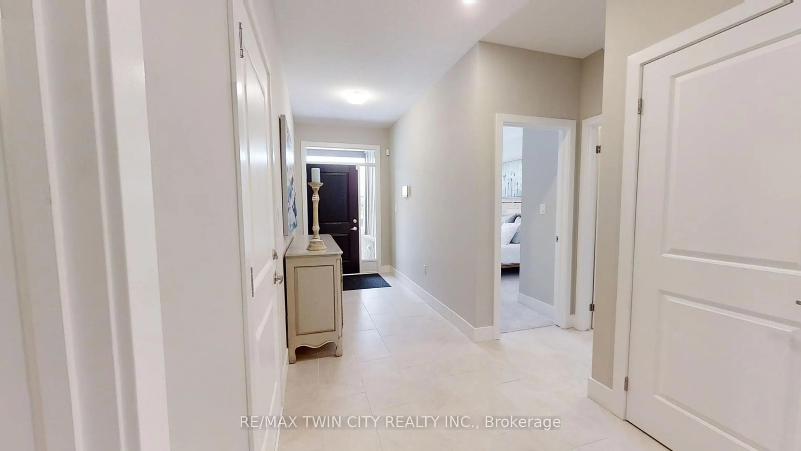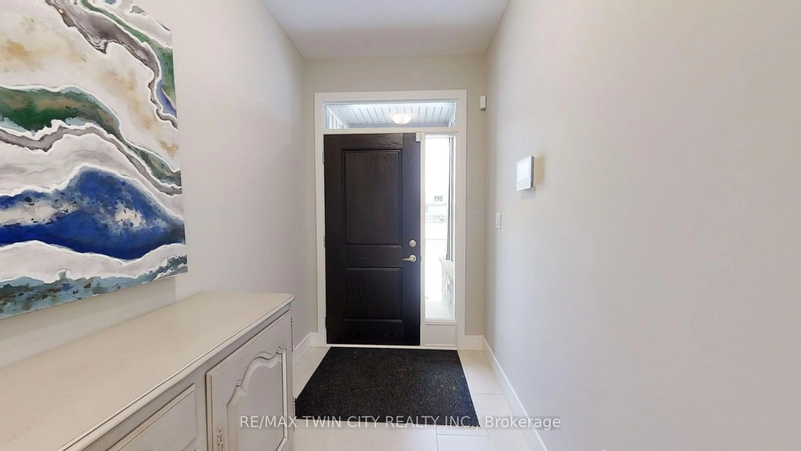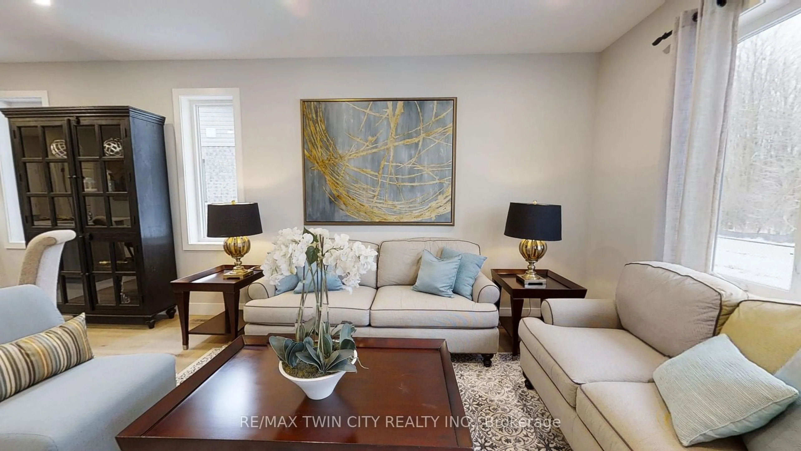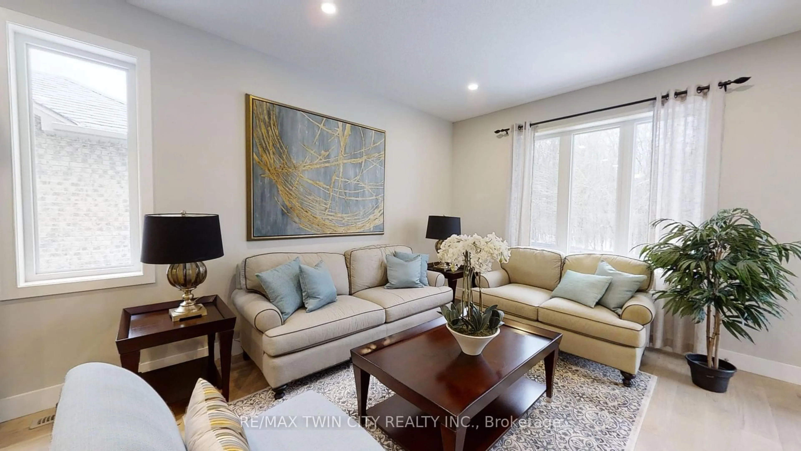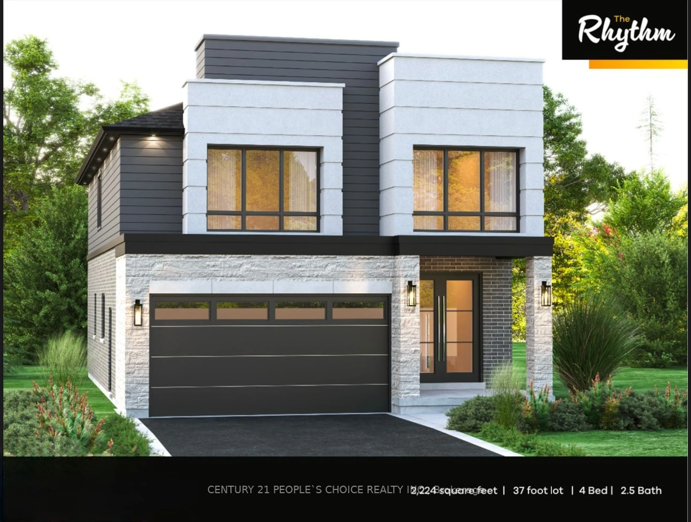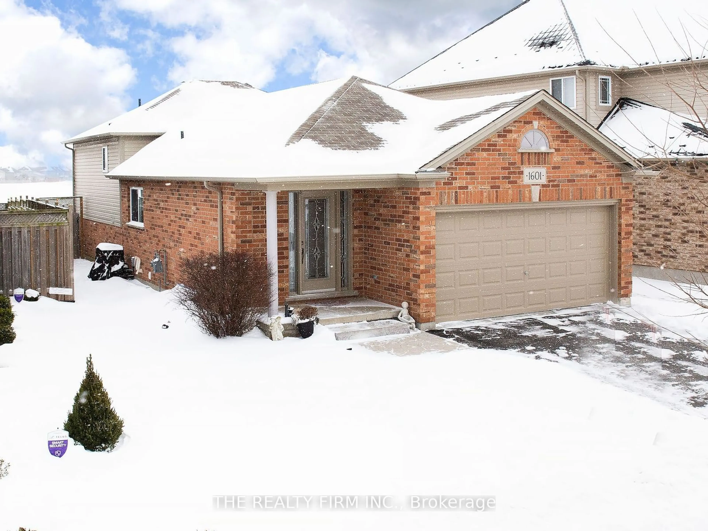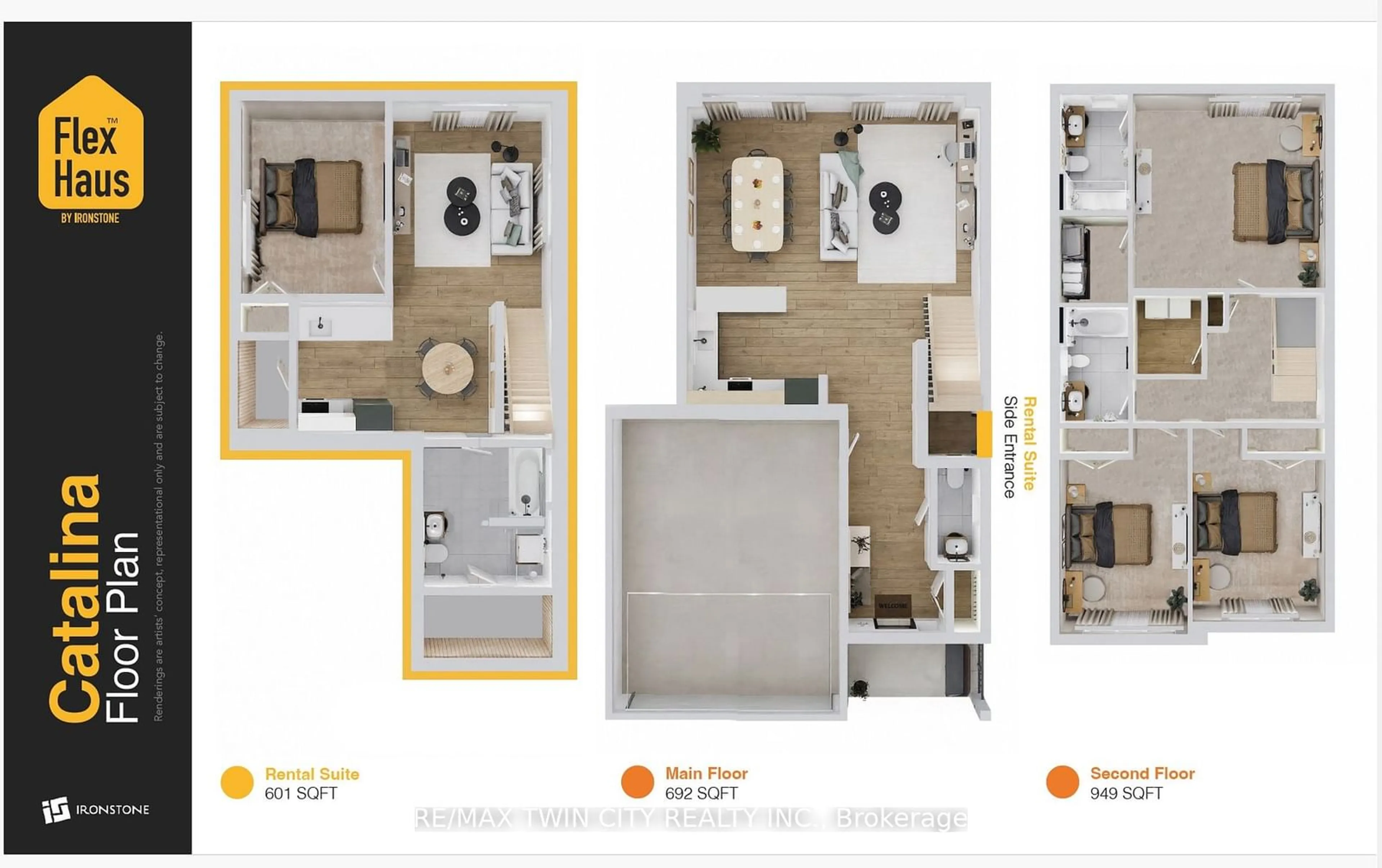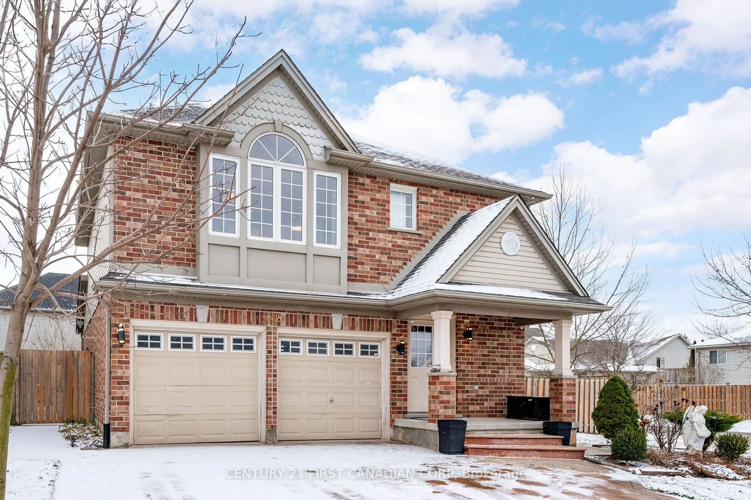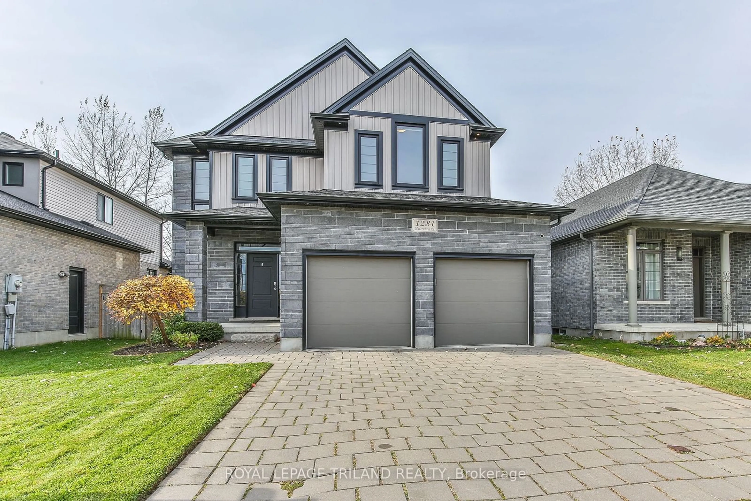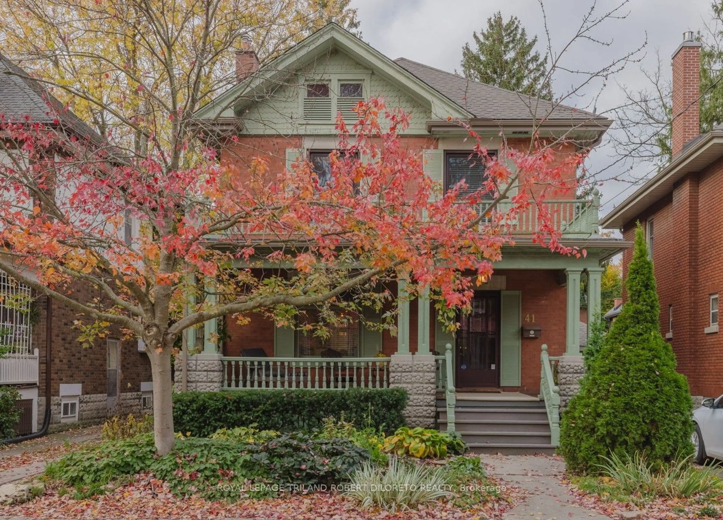Contact us about this property
Highlights
Estimated ValueThis is the price Wahi expects this property to sell for.
The calculation is powered by our Instant Home Value Estimate, which uses current market and property price trends to estimate your home’s value with a 90% accuracy rate.Not available
Price/Sqft-
Est. Mortgage$3,371/mo
Tax Amount (2025)-
Days On Market14 days
Description
READY TO MOVE IN -NEW CONSTRUCTION! introducing the Macallan design ! Ready to move bungalow with finished basement, With over 2400 sq ft of finished living space , this home offers 2+1 bedrooms and 3 baths backing onto green space. Ironclad Pricing Guarantee ensures you get: 9 main floor ceilings Ceramic tile in foyer, kitchen, finished laundry & baths Engineered hardwood floors throughout the great room Carpet in main floor bedroom, stairs to upper floors, upper areas, upper hallway(s), & bedrooms Hard surface kitchen countertops Laminate countertops in powder & bathrooms with tiled shower or 3/4 acrylic shower in each ensuite Paved driveway, Visit our Sales Office/Model Homes at 674 Chelton Rd for viewings Saturdays and Sundays from 12 PM to 4 PM , Wednesday 2PM TO 5 PM. This house is ready to move in. Pictures are of the model home.
Property Details
Interior
Features
Ground Floor
2nd Br
2.74 x 3.65Bathroom
0.00 x 0.004 Pc Bath
Kitchen
2.43 x 3.81Laundry
0.00 x 0.00Exterior
Features
Parking
Garage spaces 1.5
Garage type Attached
Other parking spaces 2
Total parking spaces 3
Property History
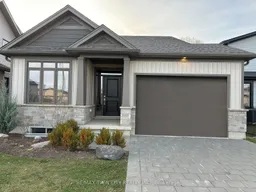 37
37