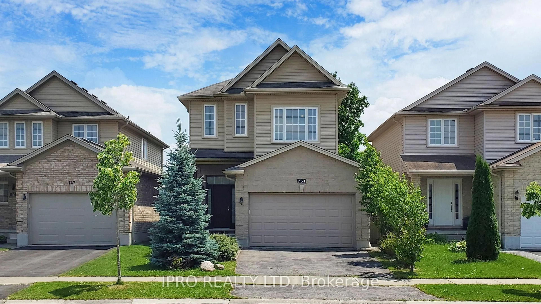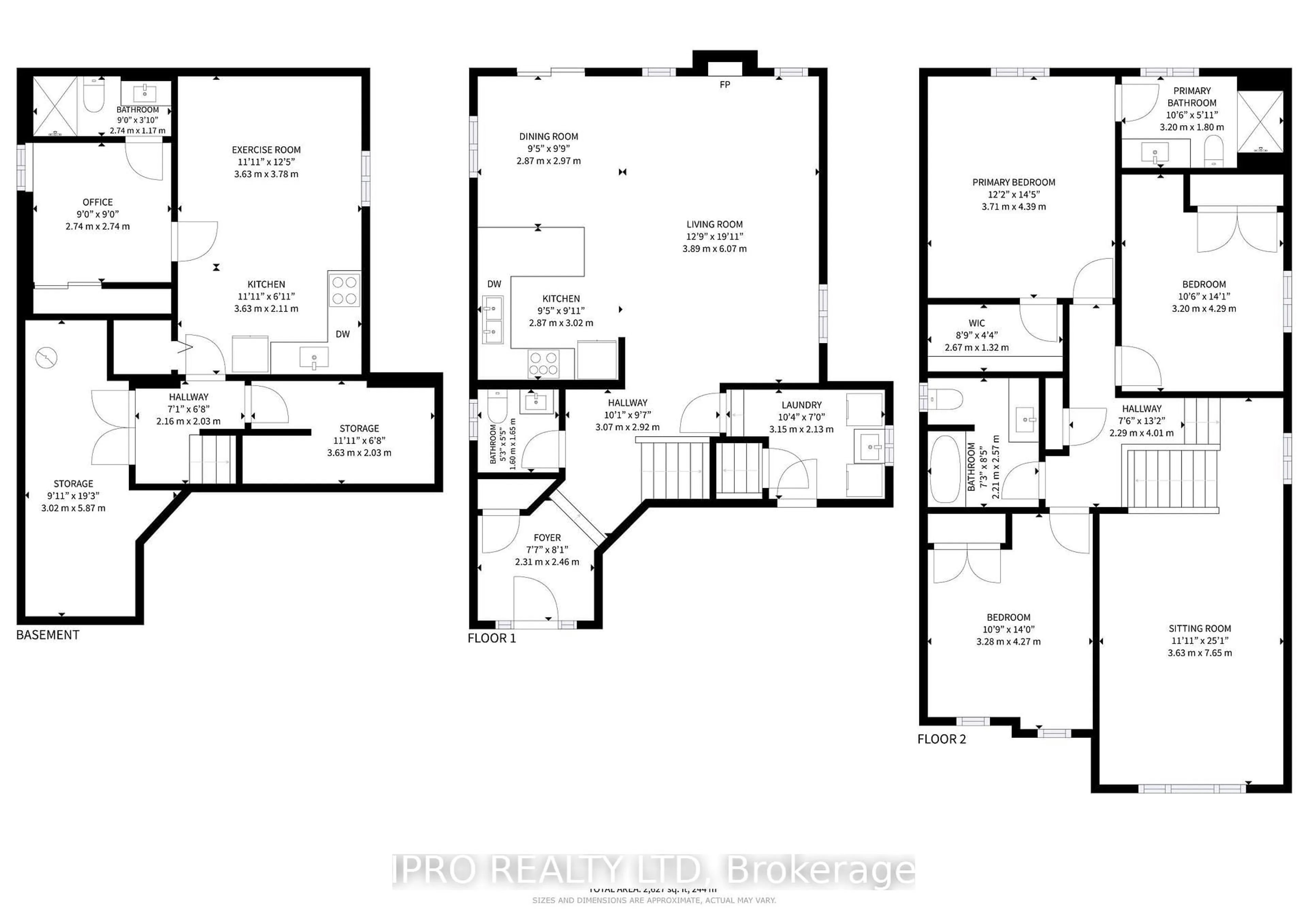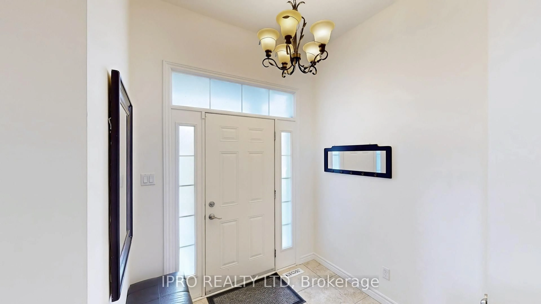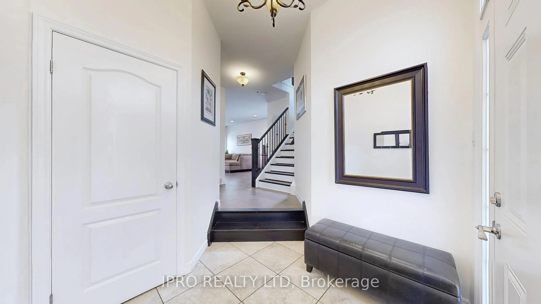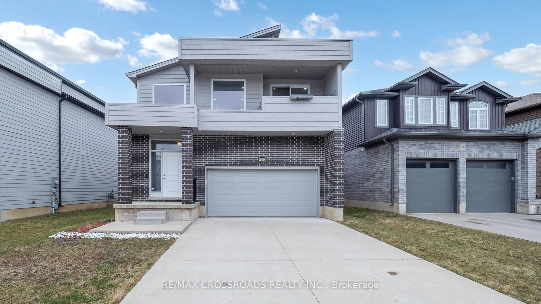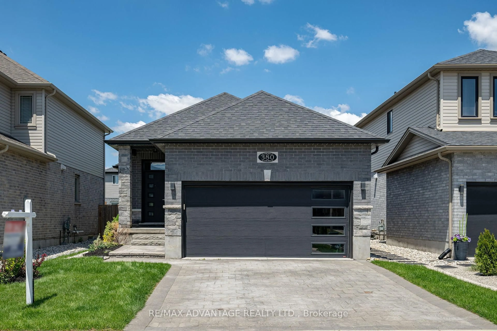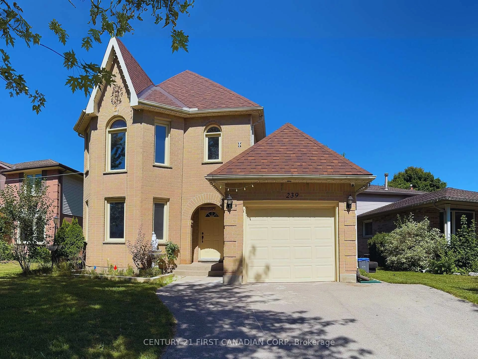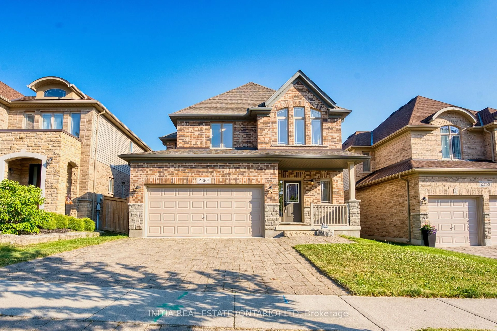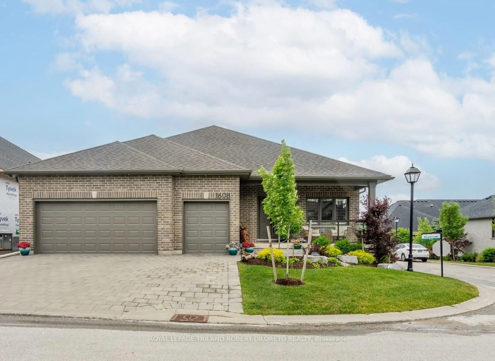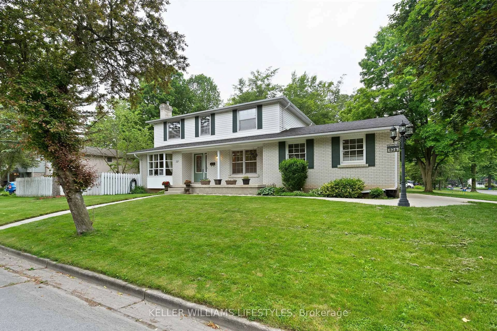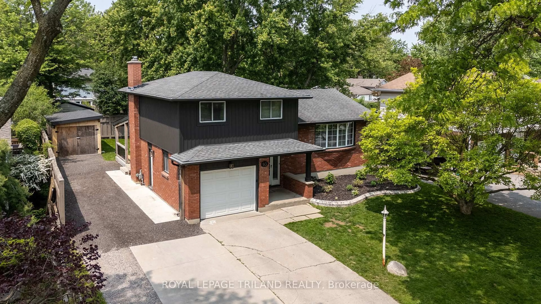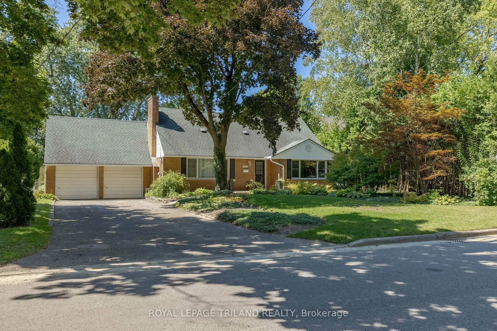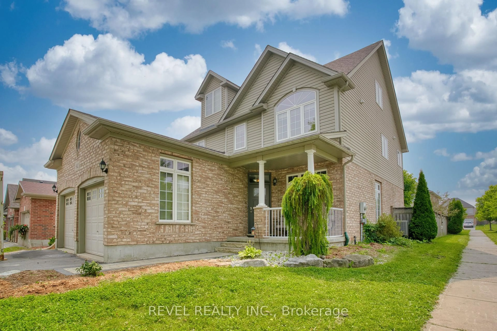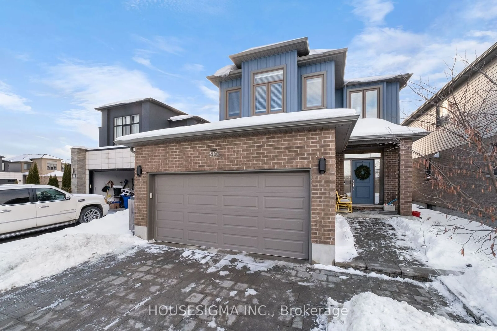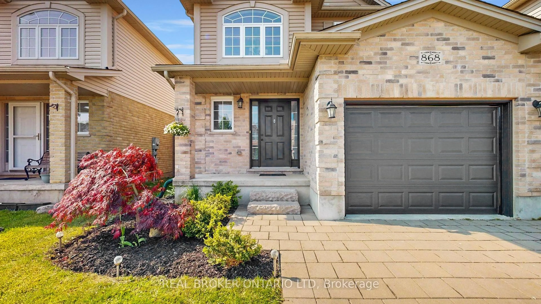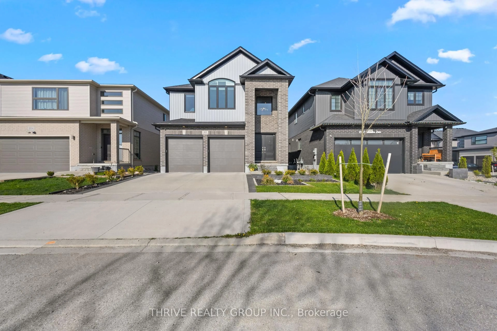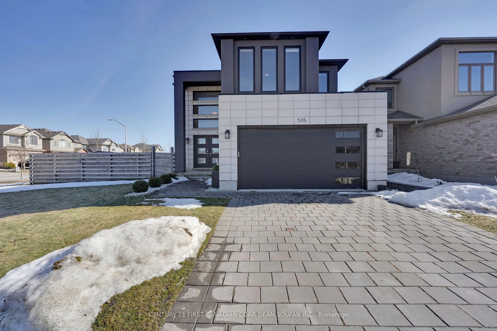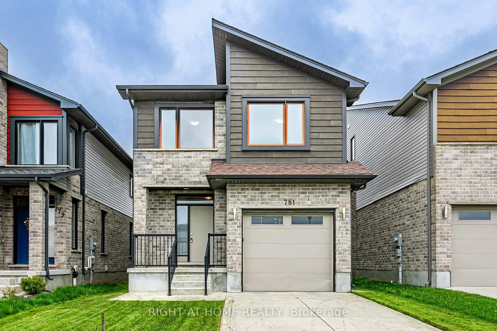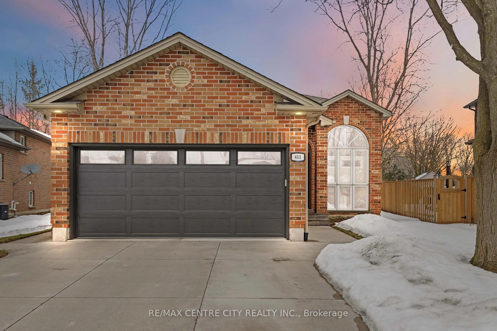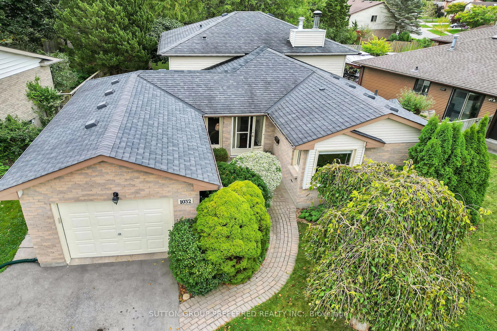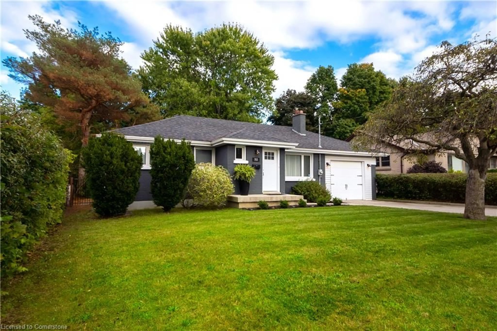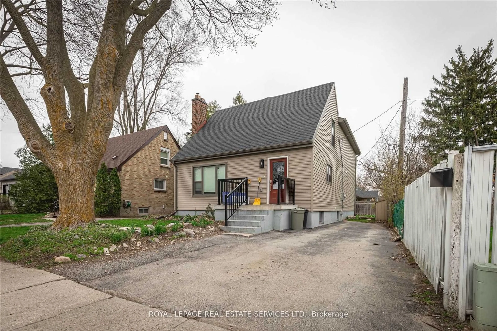751 Blackacres Blvd, London North, Ontario N6G 0J1
Contact us about this property
Highlights
Estimated valueThis is the price Wahi expects this property to sell for.
The calculation is powered by our Instant Home Value Estimate, which uses current market and property price trends to estimate your home’s value with a 90% accuracy rate.Not available
Price/Sqft$454/sqft
Monthly cost
Open Calculator

Curious about what homes are selling for in this area?
Get a report on comparable homes with helpful insights and trends.
+10
Properties sold*
$747K
Median sold price*
*Based on last 30 days
Description
Located in NW London's highly desirable HYDE PARK WOODS this stunning custom built former model home embodies elegance and functionality in perfect harmony! With a spacious layout featuring 3+1 bedrooms and 3.5 bathrooms, this recently painted (2022) 2-storey gem is packed with luxurious upgrades. Upon entering, you are greeted by a grand foyer that sets the tone for the entire home. The open concept main level w/ 9ft ceilings is bathed in natural light that creates an inviting atmosphere. The rich hardwood floors lead you through a comfortable living space, where a cozy gas insert fireplace beckons for intimate gatherings and cherished family moments. The heart of the home is the well-appointed kitchen, boasting upgraded cabinetry, undermount lighting, SS appliances, gorgeous backsplash and granite countertops that seamlessly blend style and function. A thoughtfully designed laundry area provides easy access to the double car garage as well as to the recently finished lower level. This versatile space, completed in 2021, features a second kitchen, rec room, an additional bedroom, and a convenient 3-piece bathroom perfect for multigenerational living or generating extra income. Ascend the elegant staircase to discover a grandiose family room and three generously sized bedrooms. The Primary Bedroom is a true sanctuary, featuring a walk-in closet, a stunning tray ceiling, and an ensuite bathroom complete with a glass and tile shower, offering a spa-hotel-like experience at home. The backyard is fully fenced and the outdoor spaces are a horticulturist's dream. A custom 10'X7' shed complements the beautifully landscaped and serene yard, where a stone patio invites you to unwind amidst an enchanting display of perennials and vibrant blooms such as elegant Roses to juicy Raspberries and stunning Tiger Lilies. Conveniently located 9 minutes from Western U., walking distance to Walmart, schools and nestled between two parks and a small wooded trail. See virtual tour!
Property Details
Interior
Features
Bsmt Floor
Other
2.03 x 3.634th Br
2.74 x 2.74Above Grade Window / Double Closet / carpet free
Utility
3.02 x 5.87Kitchen
2.11 x 3.63Granite Counter / Stainless Steel Appl / Pot Lights
Exterior
Features
Parking
Garage spaces 2
Garage type Attached
Other parking spaces 2
Total parking spaces 4
Property History
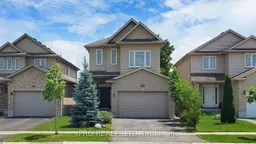 49
49