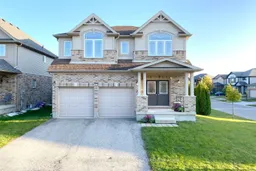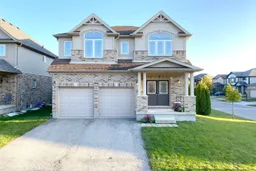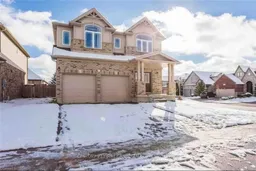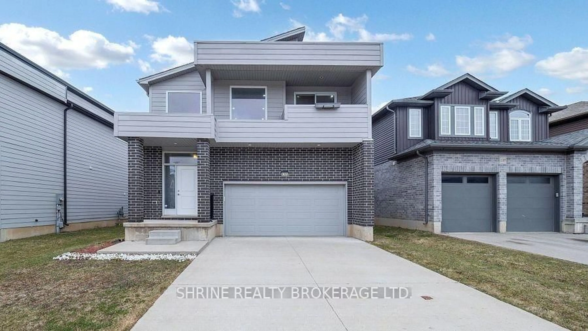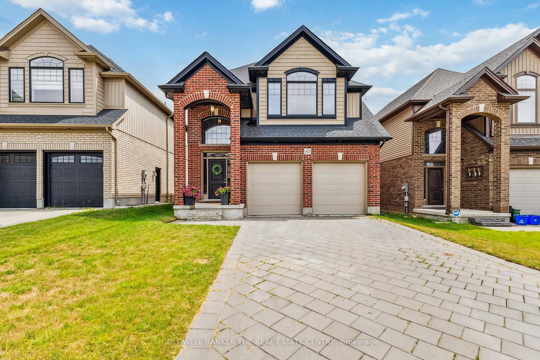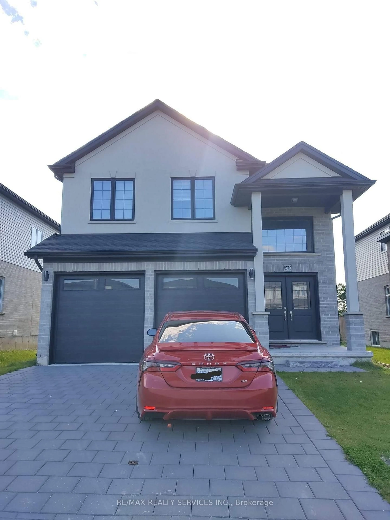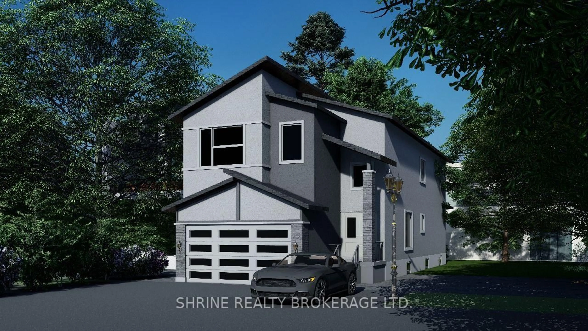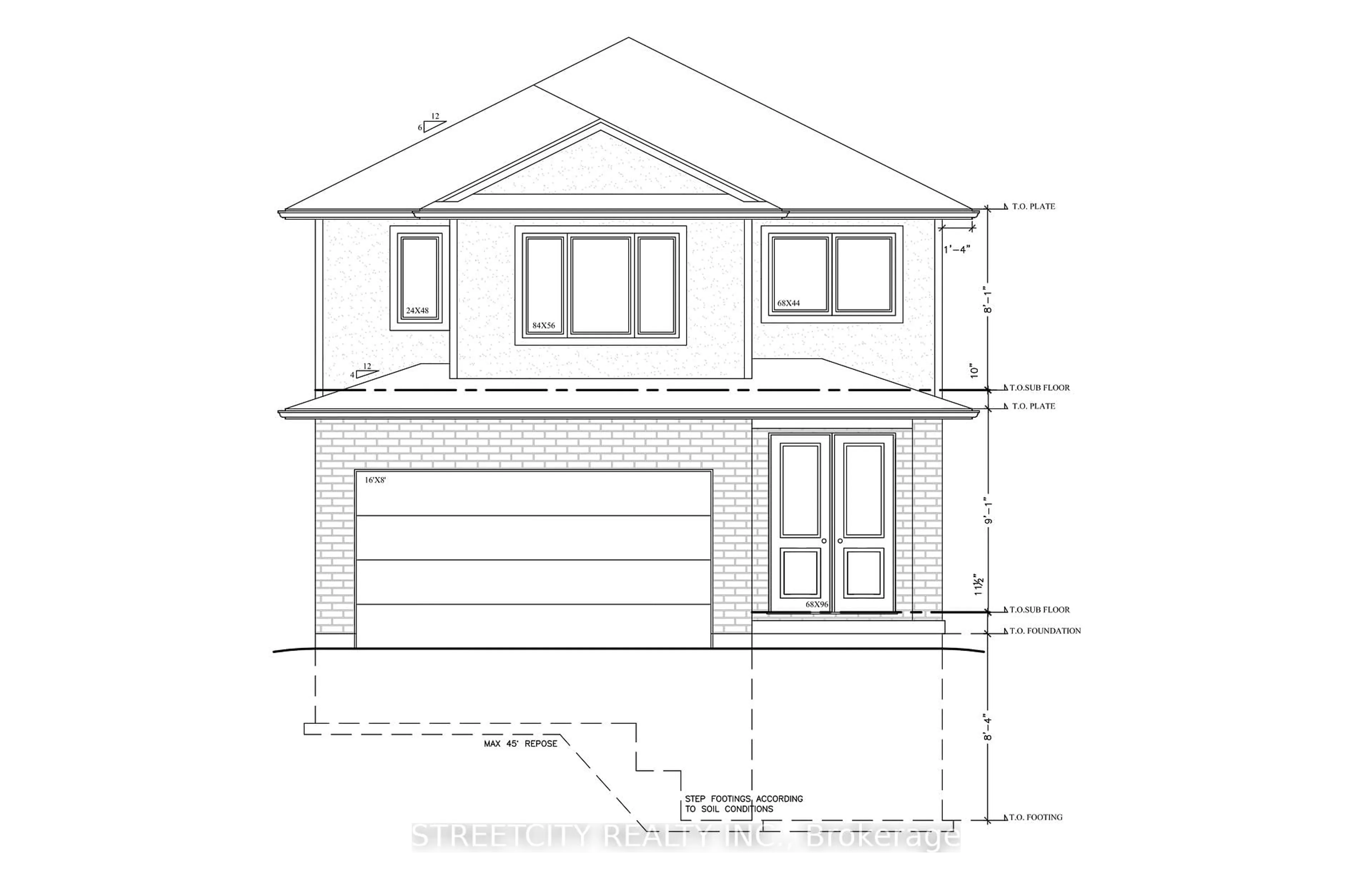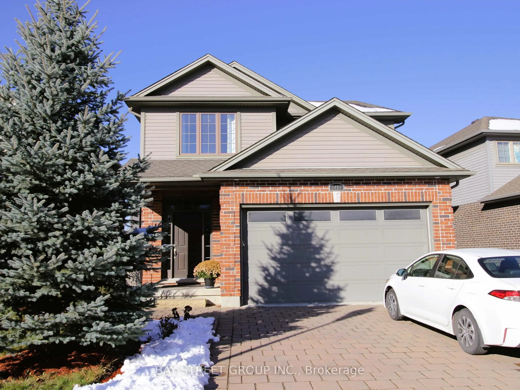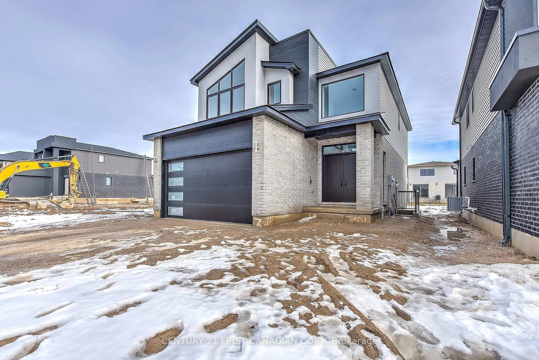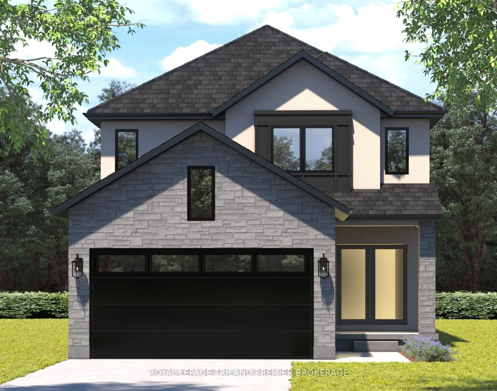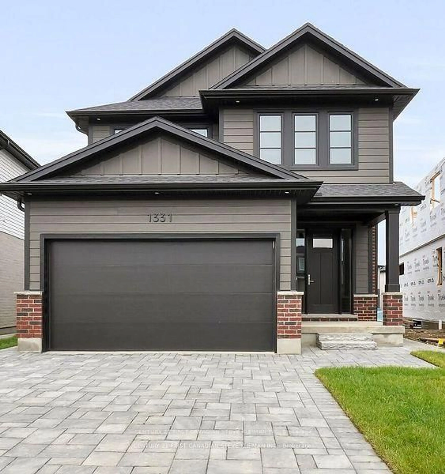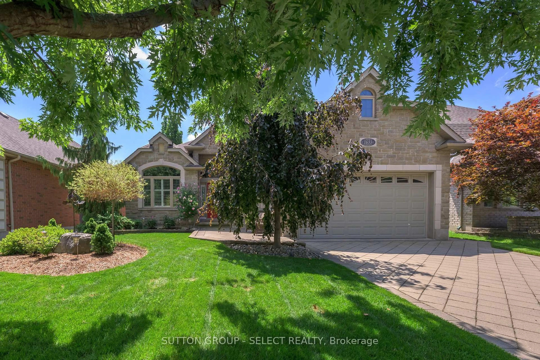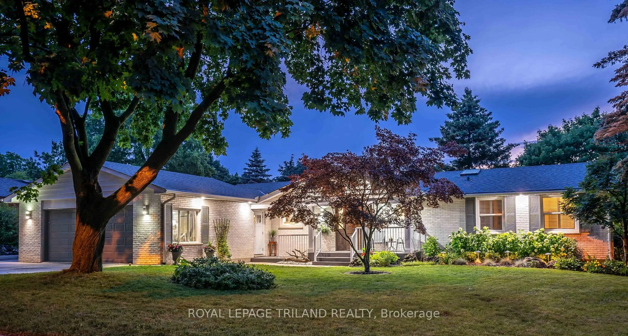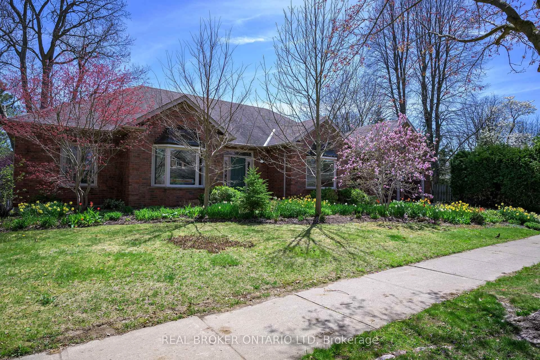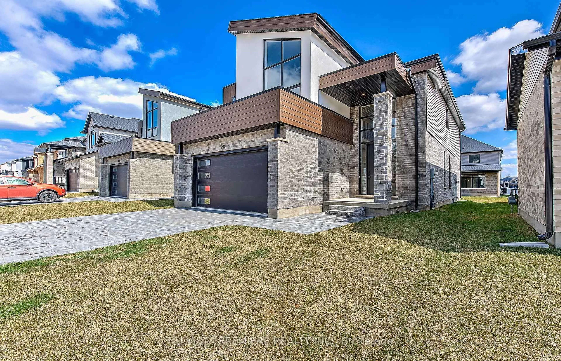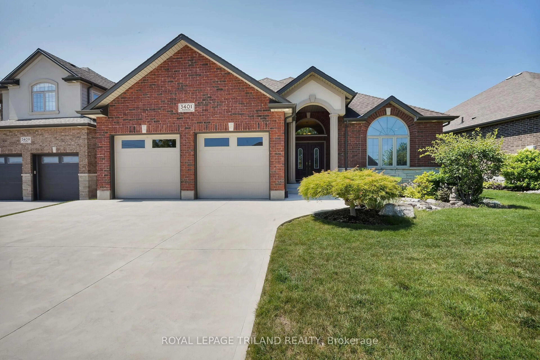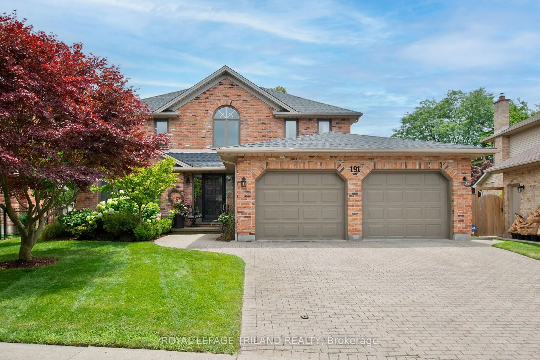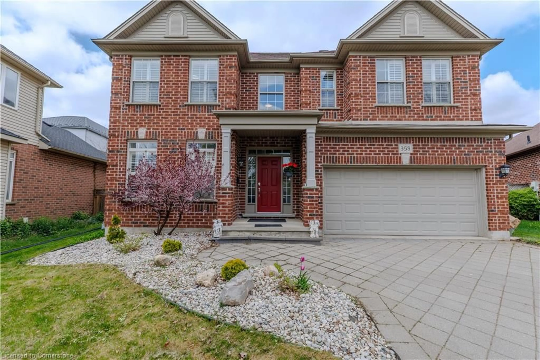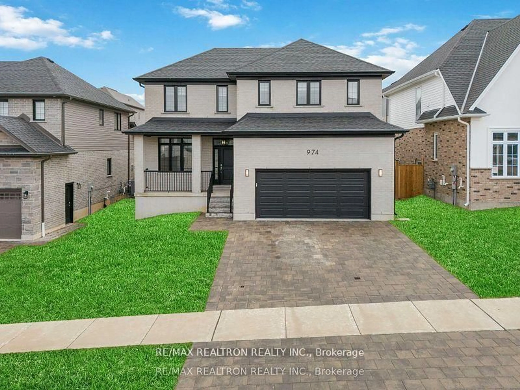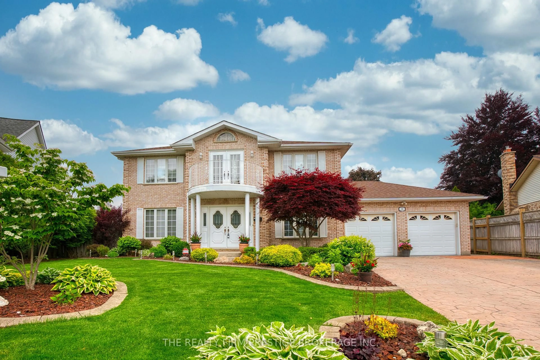Luxury home close to Hyde Park Walmart. 3141 SQFT above ground level plus partial finished basement. Corner lot. 5 bedrooms, 4 bathrooms. 9ft ceiling in main level. Bright natural light family room with 17 feet high ceiling, big windows. Specious kitchen with granite counter top and breakfast room and tiled floor. One more formal dining room with carpet floor. Custom designed main level bedroom for seniors. Second level has 4 large bedrooms and 3 full bathrooms. Master bedroom has a huge 5 piece ensuite with granite counter top, tube and shower. Second bedroom also has ensuite bathroom. Two other bedrooms share a "JACK & JILL ENSUITE BATHROOM". Nice study area ovelooks the main level lingving room. One storeroom in second level can be changed a second laundray. Partially finished basement with seperate entrance from the garage has a huge REC room, can be upgraded to a second unit. Fenced backyard has a patio and cedar tree fence with nice privacy. Many upgrades. New paint. Walk distance to Hyde Park shopping center (Walmart, Canadian Tire etc.). a few minutes walk tobus route directly to Western University Campus. Close to all amenities. Great neighborhood.
Inclusions: DISHWASHER, DRYER, REFRIGERATOR,STOVE, WASHER
