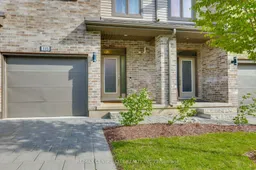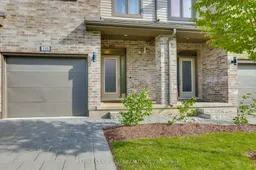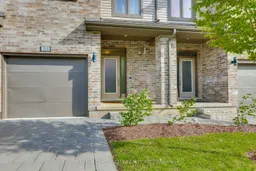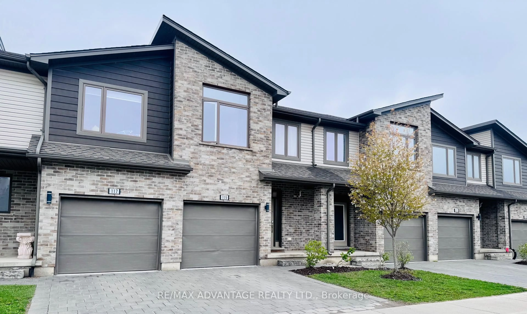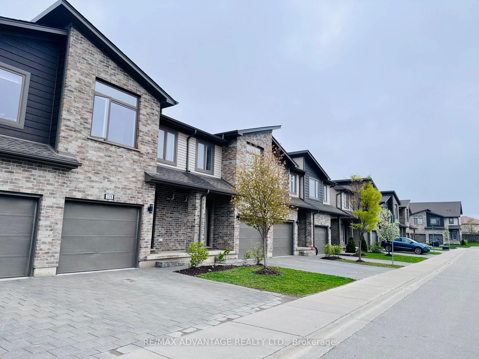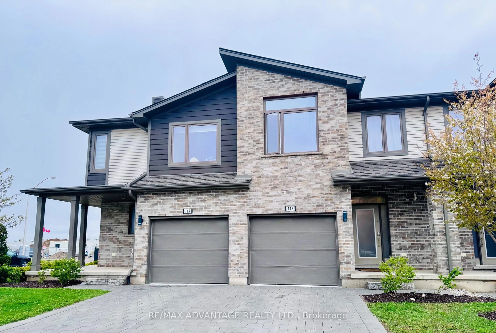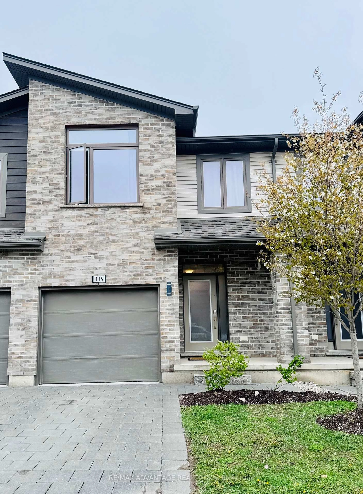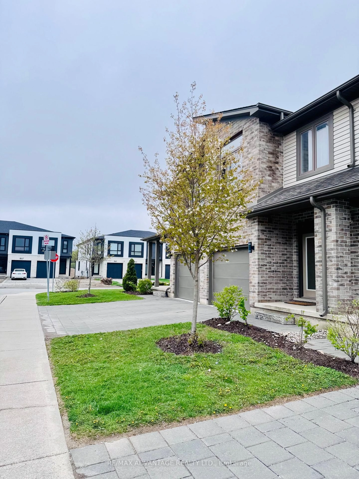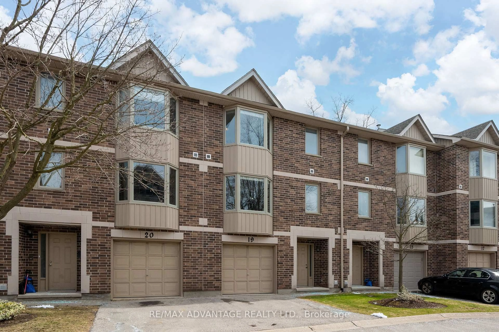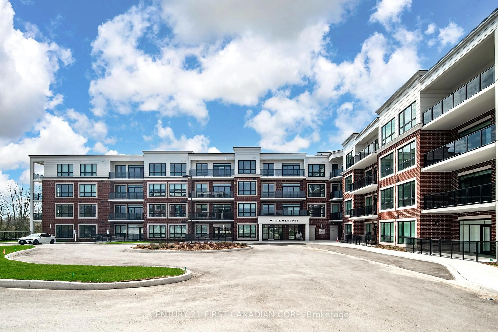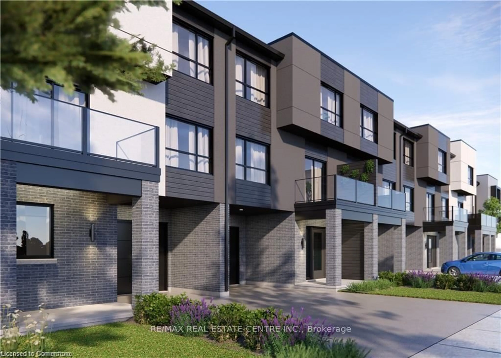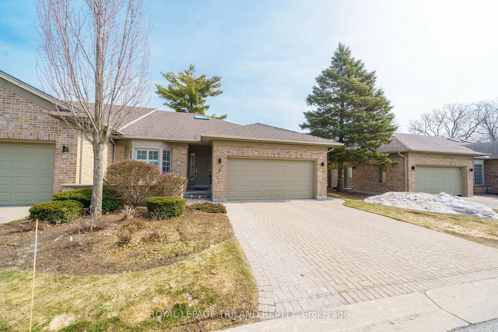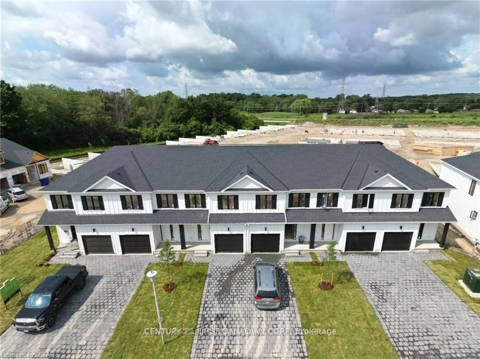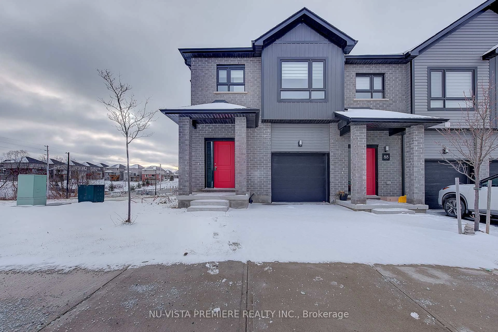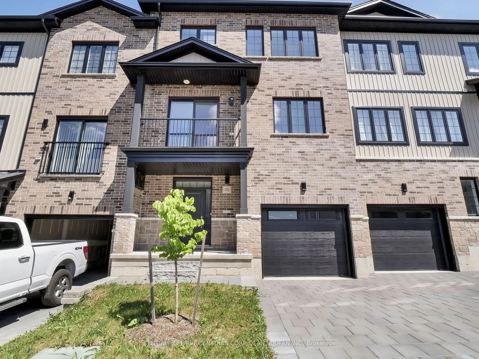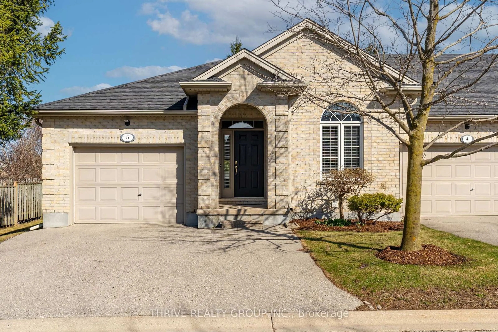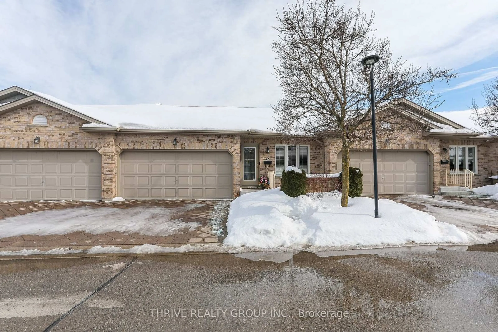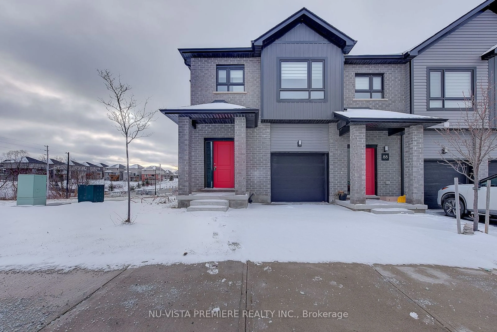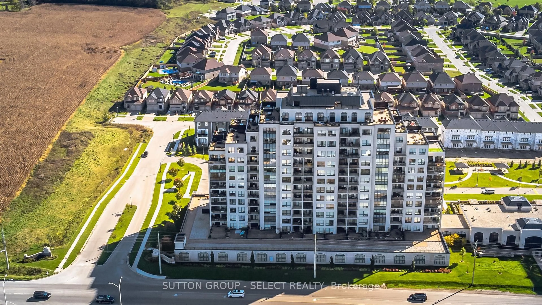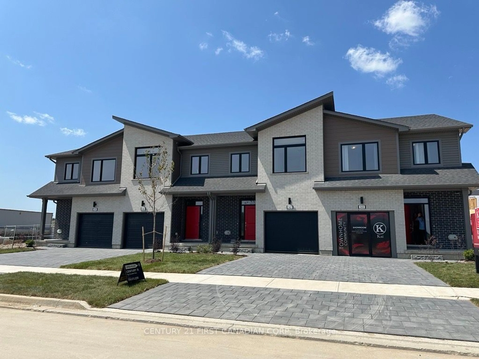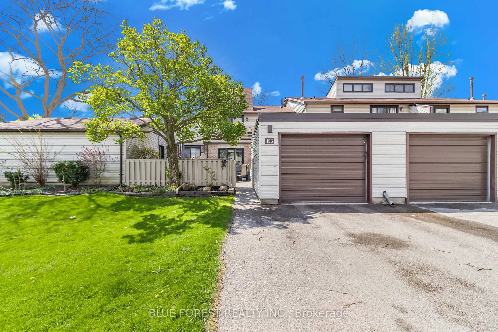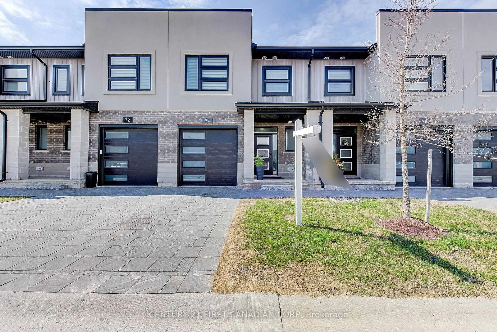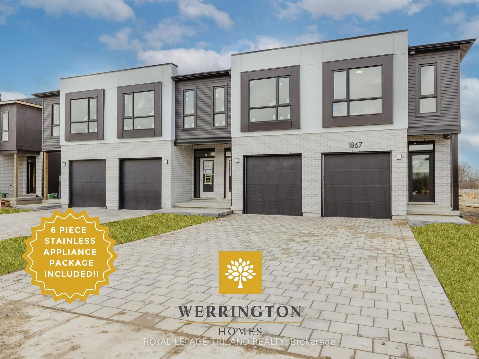1960 Dalmagarry Rd #115, London North, Ontario N6G 0T8
Contact us about this property
Highlights
Estimated ValueThis is the price Wahi expects this property to sell for.
The calculation is powered by our Instant Home Value Estimate, which uses current market and property price trends to estimate your home’s value with a 90% accuracy rate.Not available
Price/Sqft$411/sqft
Est. Mortgage$2,639/mo
Maintenance fees$287/mo
Tax Amount (2024)$4,515/yr
Days On Market22 days
Description
This North West London condo townhouse is a remarkable opportunity for both homeowners and investors. Rented to A+ Tenant for $2900 in a month to month lease. Tenant happy to stay or also available on vacant possession. It features a spacious layout with three bedrooms and 3.5 bathrooms, and basement finished making it ideal for families or as a rental. The modern open-concept main level with 9ft ceiling includes a contemporary kitchen with quartz countertops and stainless steel appliances, leading into a welcoming dining and family area, nice hardwood floors and tile on main floor. The property also boasts a private rear deck, perfect for outdoor enjoyment, and is situated in a well-managed complex just steps away from shopping, medical centers, and restaurants, public transportation, ideal for commute to University hospital and Western University. With low condo fees, this residence combines convenience with modern living.
Property Details
Interior
Features
2nd Floor
2nd Br
2.77 x 3.33Primary
3.99 x 4.873rd Br
2.86 x 4.2Bathroom
0.0 x 0.04 Pc Bath
Exterior
Parking
Garage spaces 1
Garage type Attached
Other parking spaces 1
Total parking spaces 2
Condo Details
Amenities
Bbqs Allowed, Visitor Parking
Inclusions
Property History
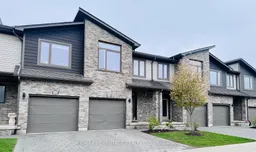 5
5