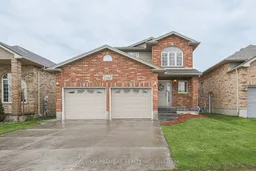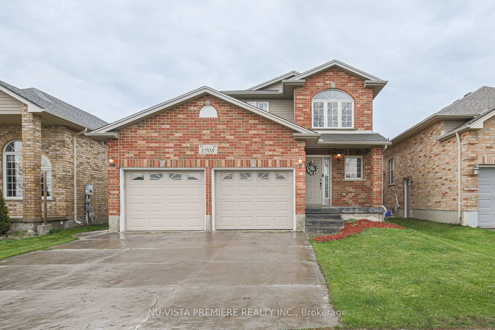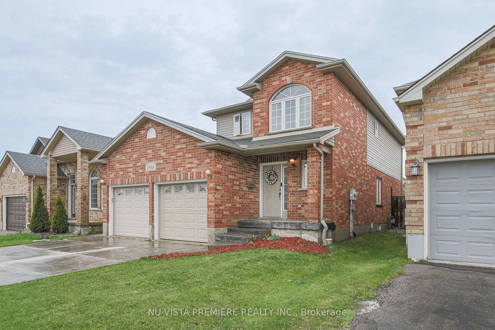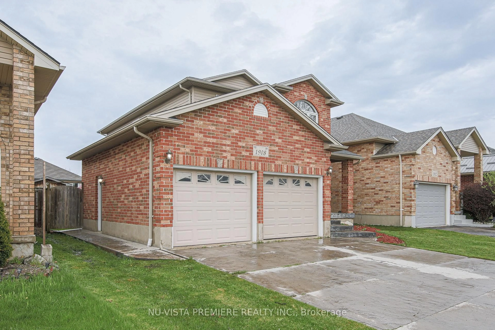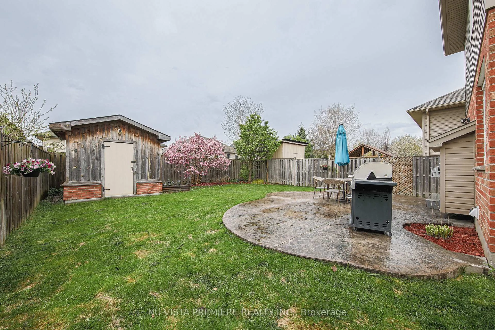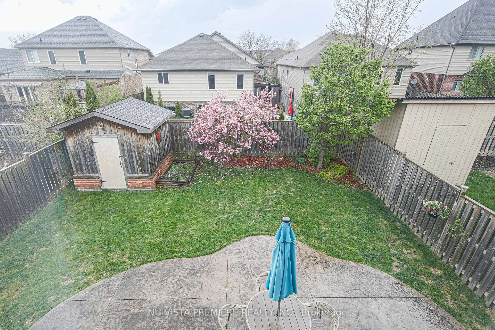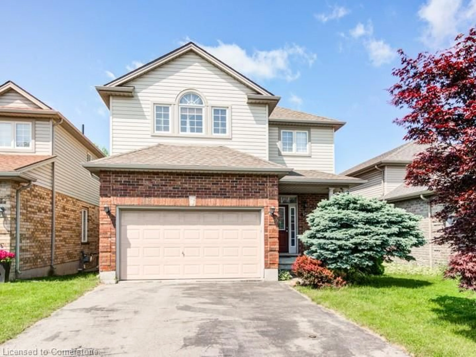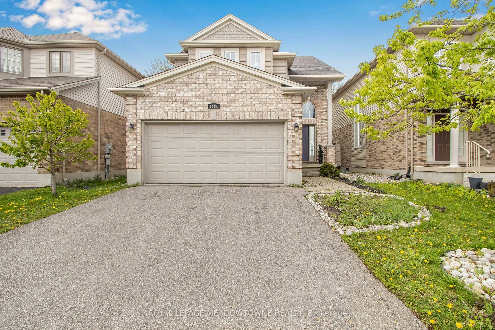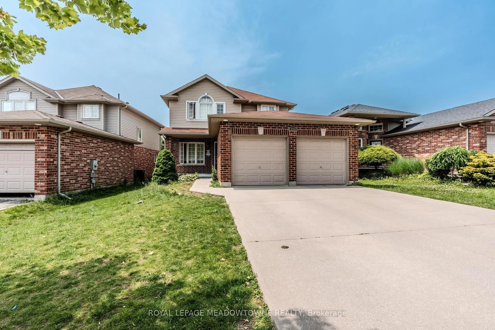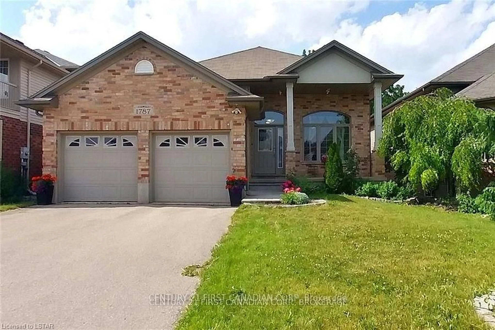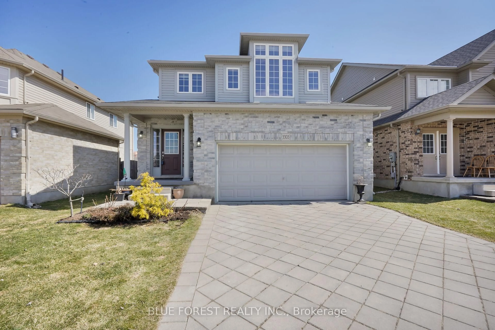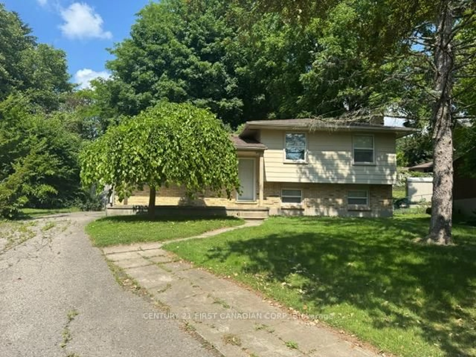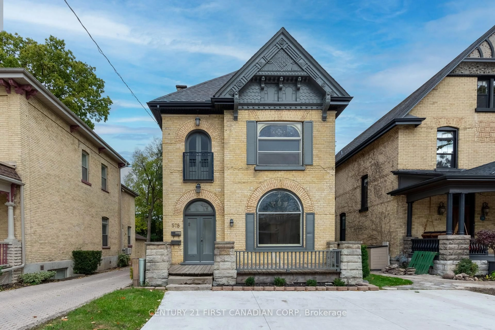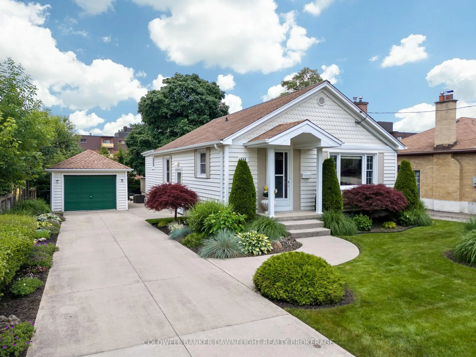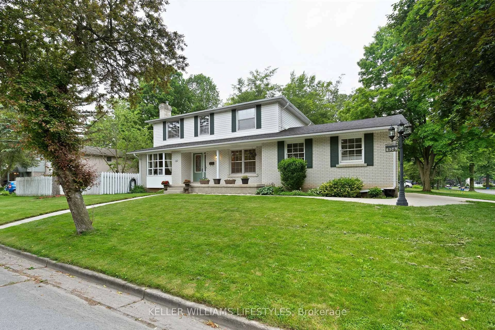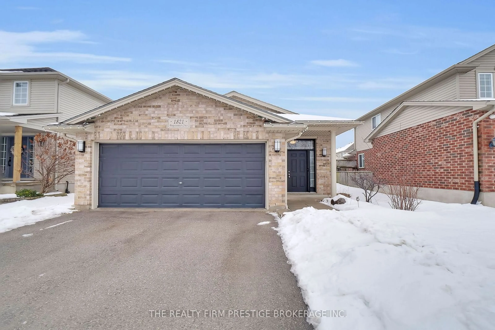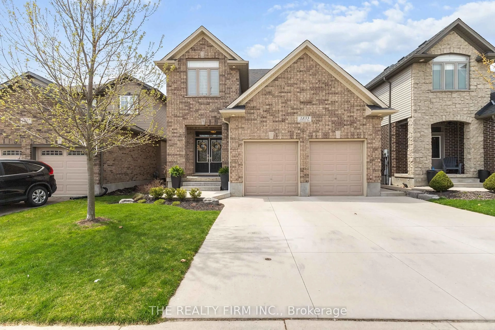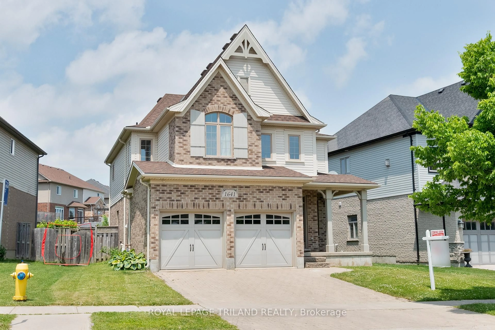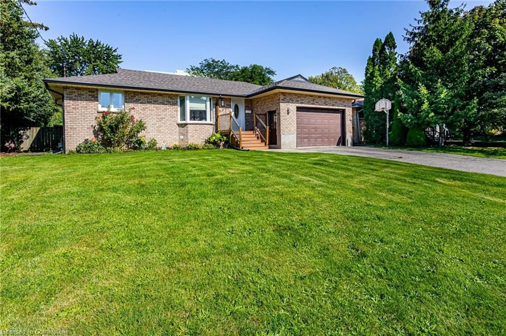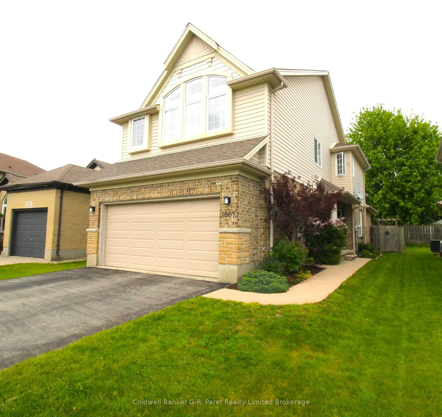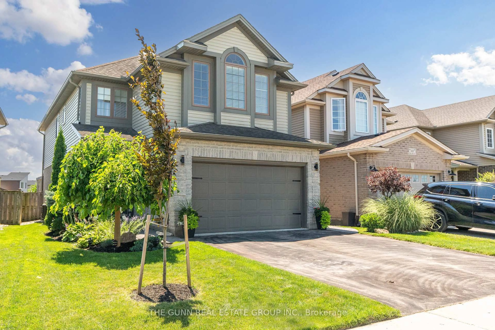1908 Coronation Dr, London North, Ontario N6G 0A5
Contact us about this property
Highlights
Estimated valueThis is the price Wahi expects this property to sell for.
The calculation is powered by our Instant Home Value Estimate, which uses current market and property price trends to estimate your home’s value with a 90% accuracy rate.Not available
Price/Sqft$431/sqft
Monthly cost
Open Calculator

Curious about what homes are selling for in this area?
Get a report on comparable homes with helpful insights and trends.
+10
Properties sold*
$747K
Median sold price*
*Based on last 30 days
Description
This beautiful and 2 storey, family home with 3 bedrooms and 2.5 bathroom in NW London is perfect for any family. The open concept main floor features full 3/4 inch hardwood and tile flooring, custom built-in entertainment centre and fireplace mantle, eat-in kitchen, main floor laundry and beautiful inviting kitchen cupboards! Upstairs are 3 large bedrooms including the massive master with walk-in closet and en-suite bathroom. The basement has been finished with a family room and a space for a bathroom with rough in by the builder. Outside features stamped concrete driveway, sidewalk and back patio, a beautiful 10 x10 shed built on a concrete pad. Double car garage with 9 foot wide garage doors. Central vacuum and BBQ gas line in the backyard. Great neighborhood with great schools including St. John French Immersion Catholic Elementary School, Emily Carr public school, Saint Marguerite D'Youville Catholic Elementary School, Banting secondary school and Saint André Bessette Catholic Secondary School. Close to convenient shopping, many restaurants, great walking trails, and children's playgrounds. Perfect for a young family, or even professional couples.
Property Details
Interior
Features
Bsmt Floor
Family
6.0 x 4.4Exterior
Features
Parking
Garage spaces 2
Garage type Attached
Other parking spaces 2
Total parking spaces 4
Property History
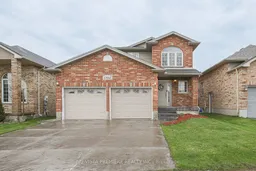 39
39