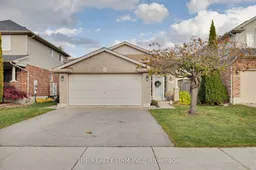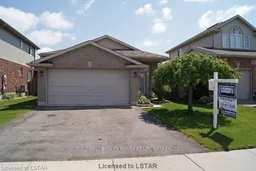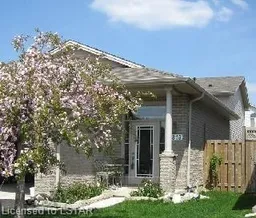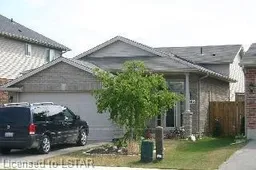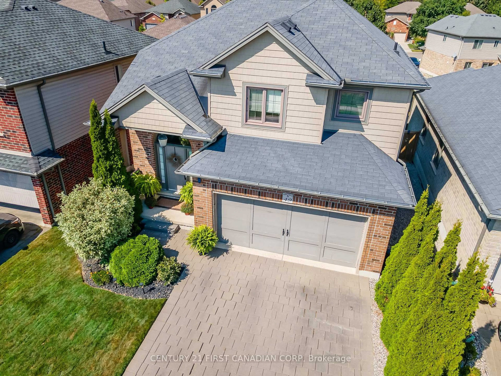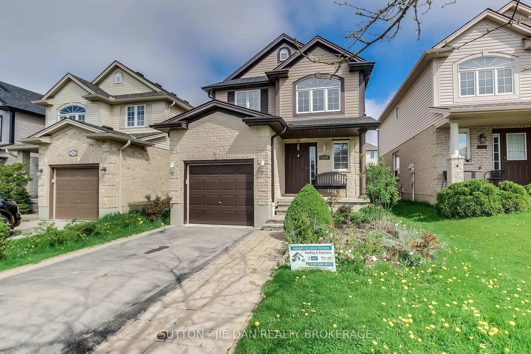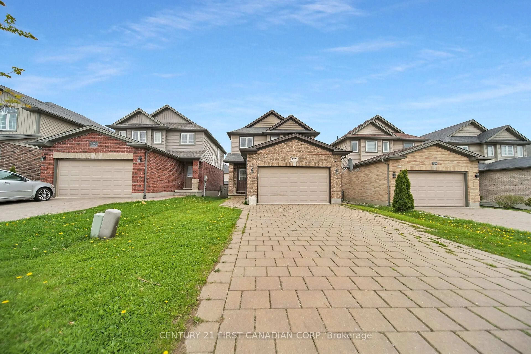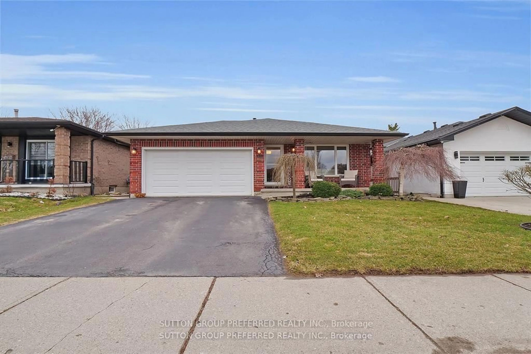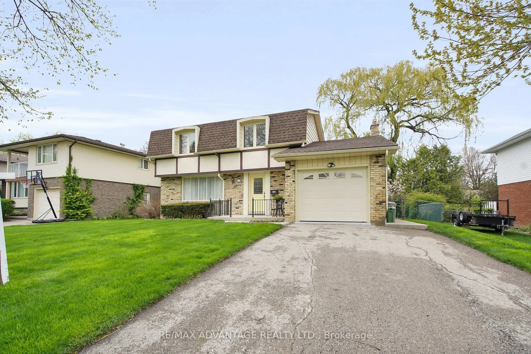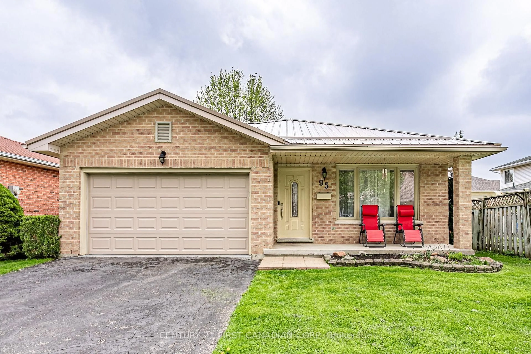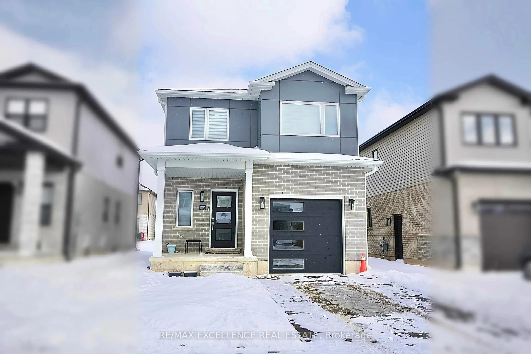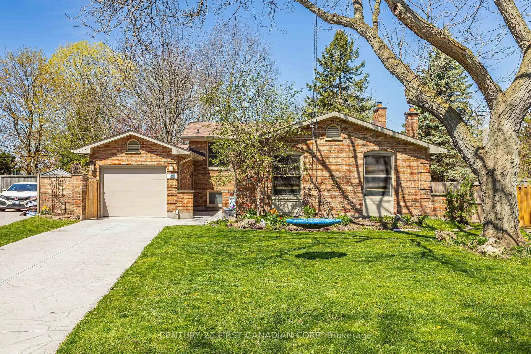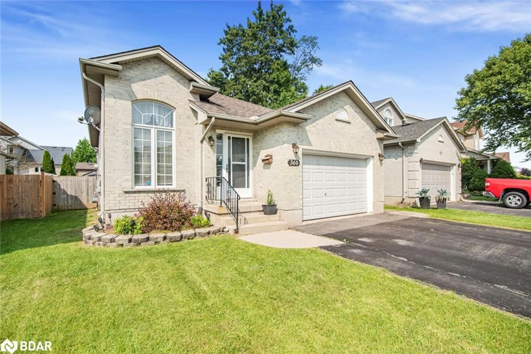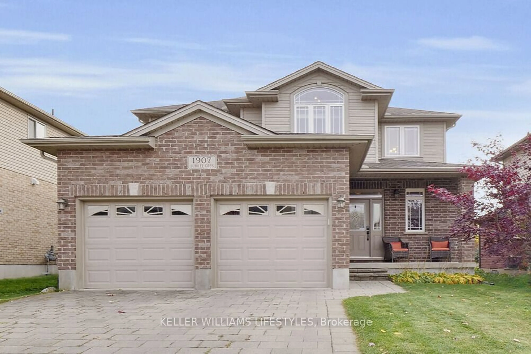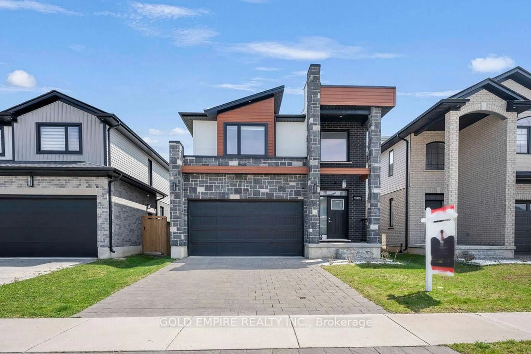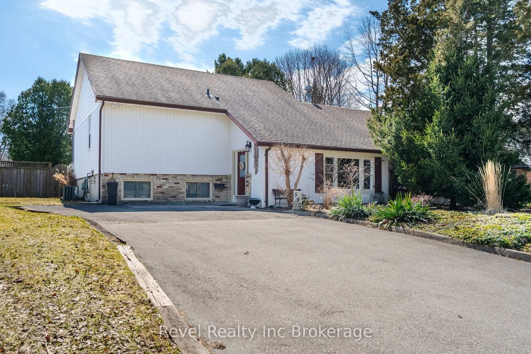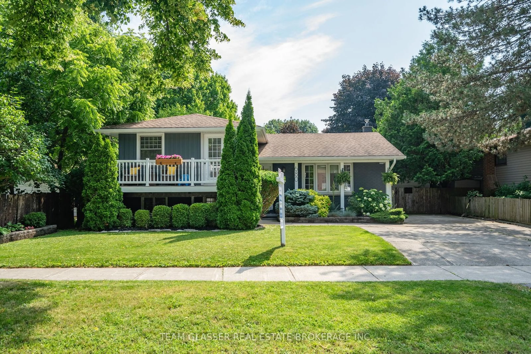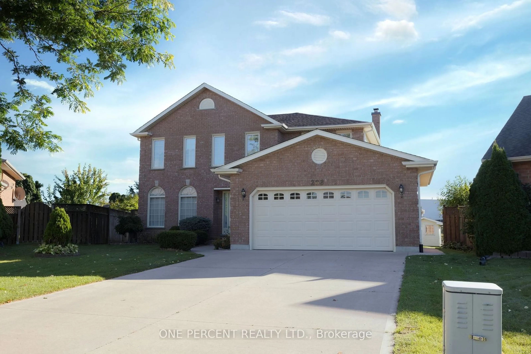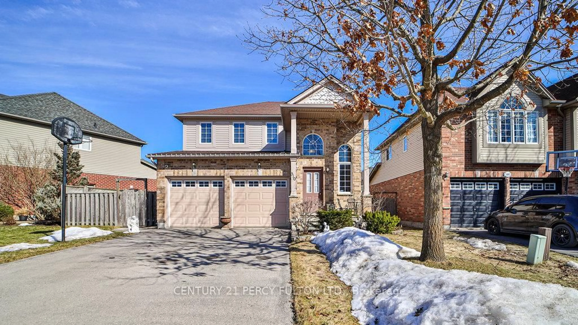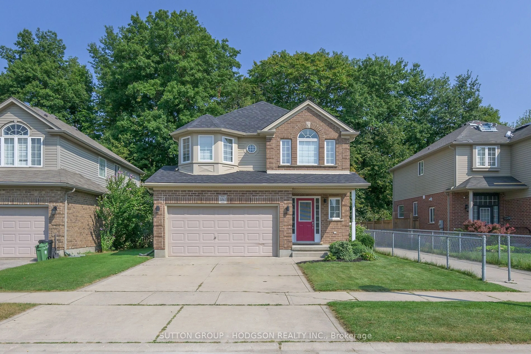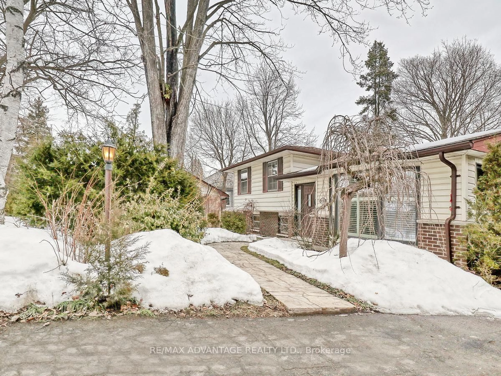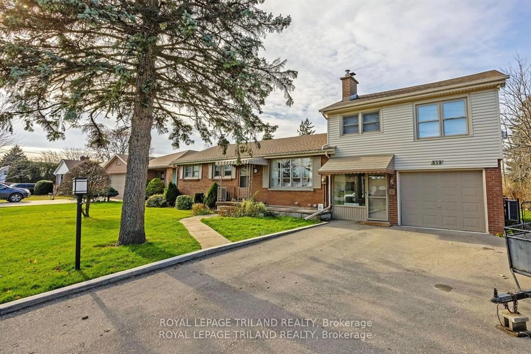Welcome to this beautifully updated 4-level backsplit, offering 3+1 bedrooms, 2 bathrooms, and a spacious open-concept design perfect for both family living and entertaining. Nestled in a sought-after northwest neighborhood, this home is ideally located close to schools, parks, and essential amenities.Step inside to an inviting foyer that leads you to the heart of the home a bright and airy dining/living room combo with refinished hardwood floors, offering a perfect space for family gatherings or relaxing evenings. The eat-in kitchen features an abundance of cabinets, ample counter space, and an island that comfortably seats two. With a side door conveniently leading to the backyard, its easy to take the party outside.The private backyard is a true staycation retreat, featuring a sparkling pool and ample space for lounging and outdoor dining. You'll enjoy complete privacy in this serene outdoor oasis, which is perfect for summer fun and relaxation. Upstairs, you'll find 3 bedrooms with plenty of closet space, and a 4-piece bathroom. The lower level features a cozy family room, an additional bedroom, and a second full bathroom, offering flexible living spaces that can easily adapt to your familys needs. Recent updates include a 5-year-old roof, 2-year-old furnace, and an electrical panel upgrade for peace of mind. The basement was fully renovated just 7 years ago, providing additional living space and storage. The pool and equipment were installed 4 years ago, ensuring many more years of enjoyment.
