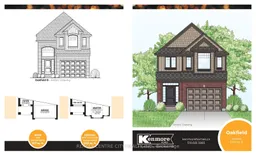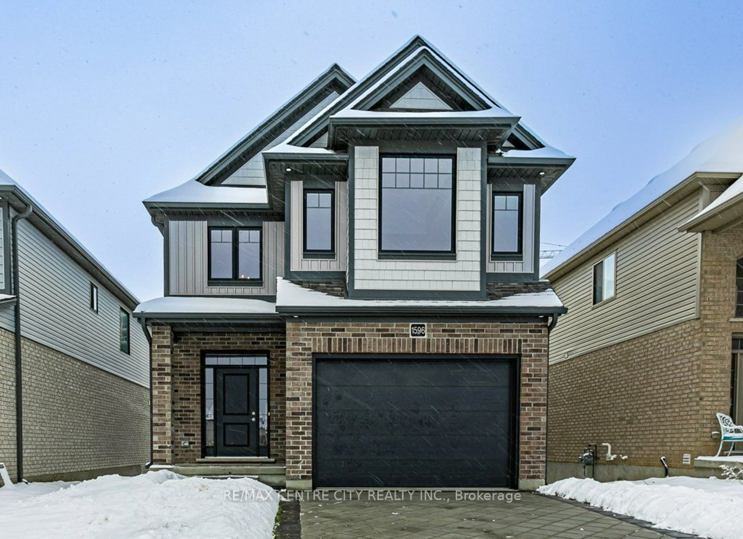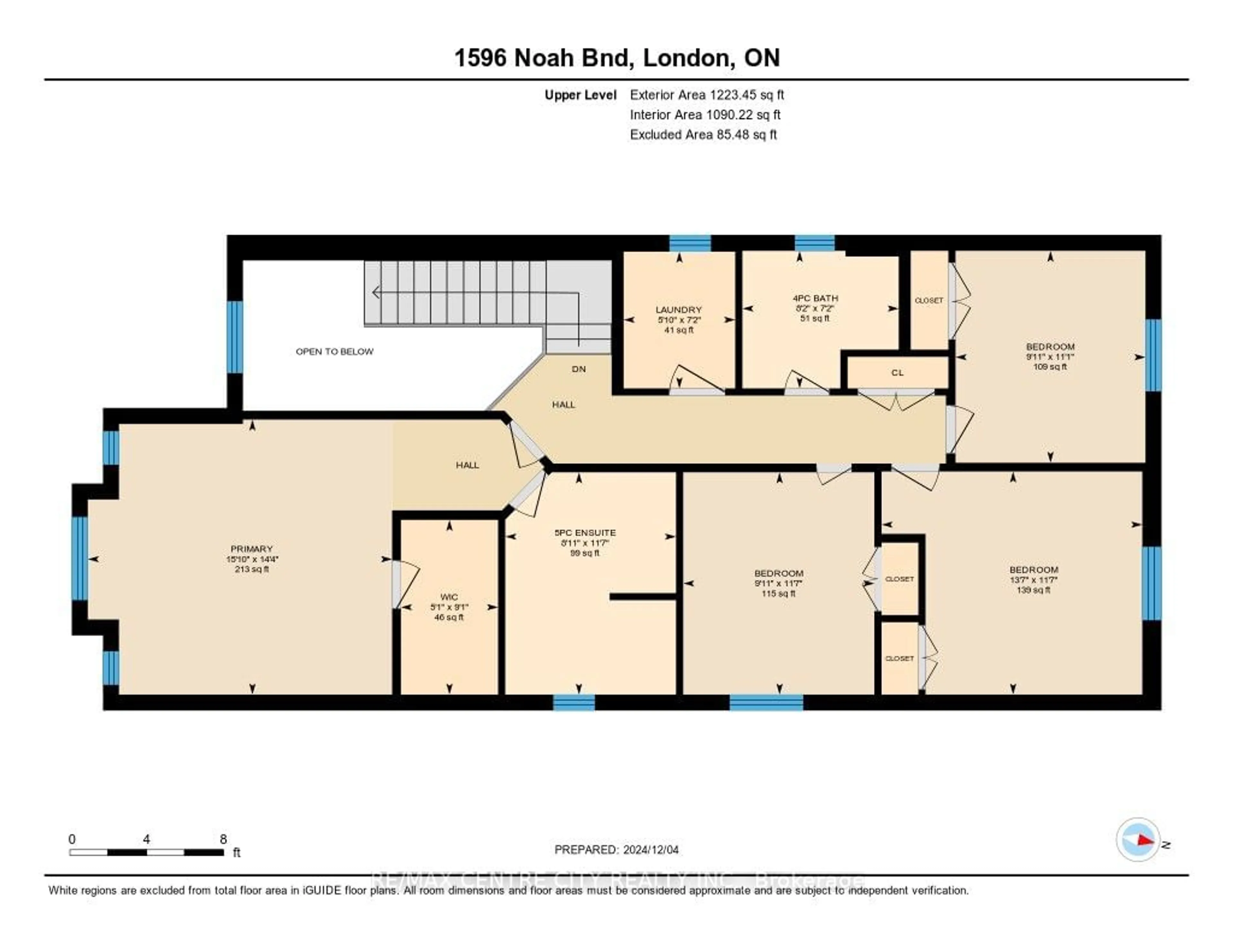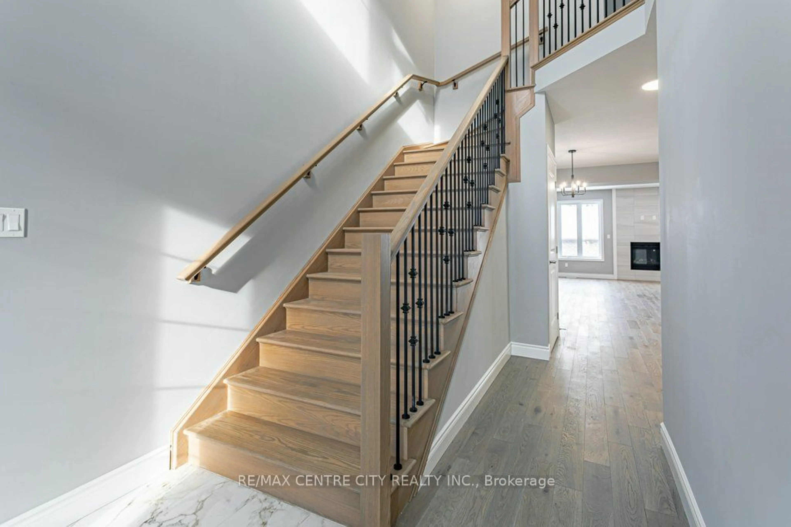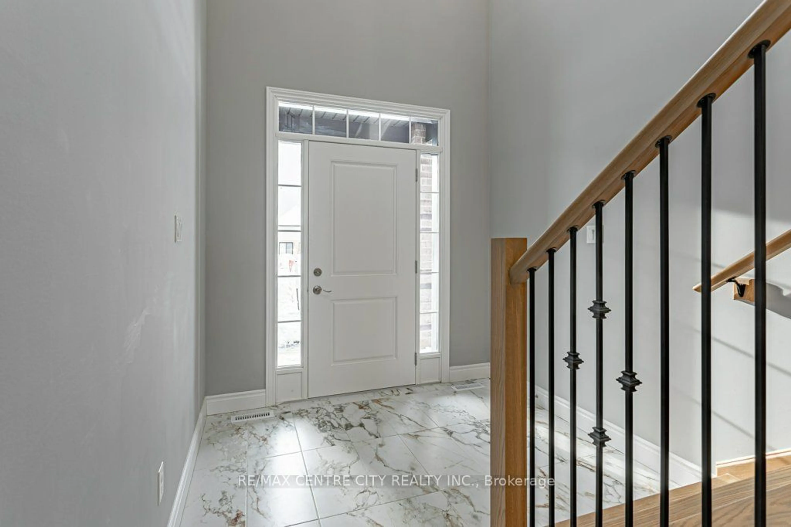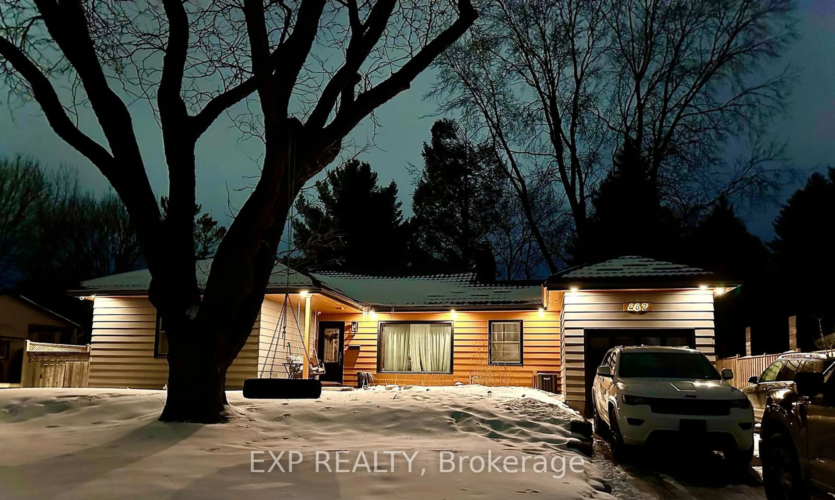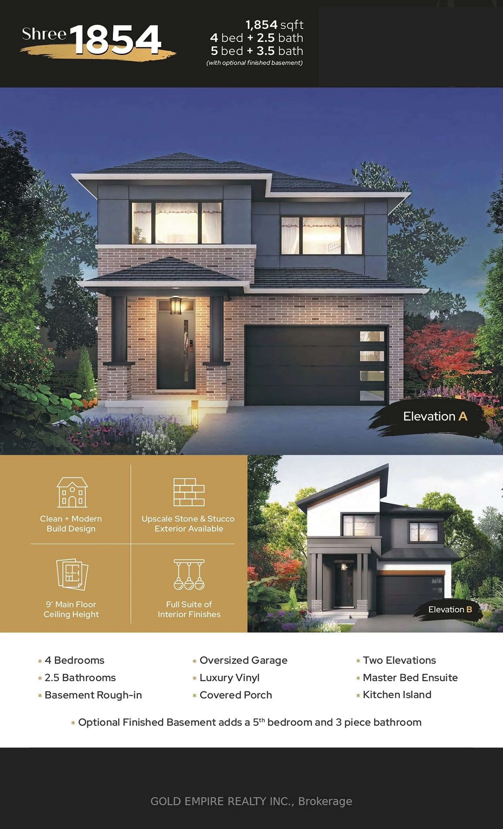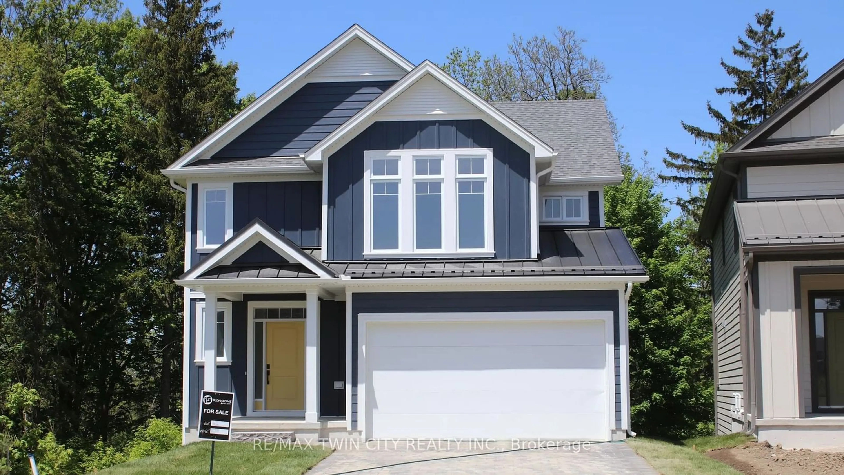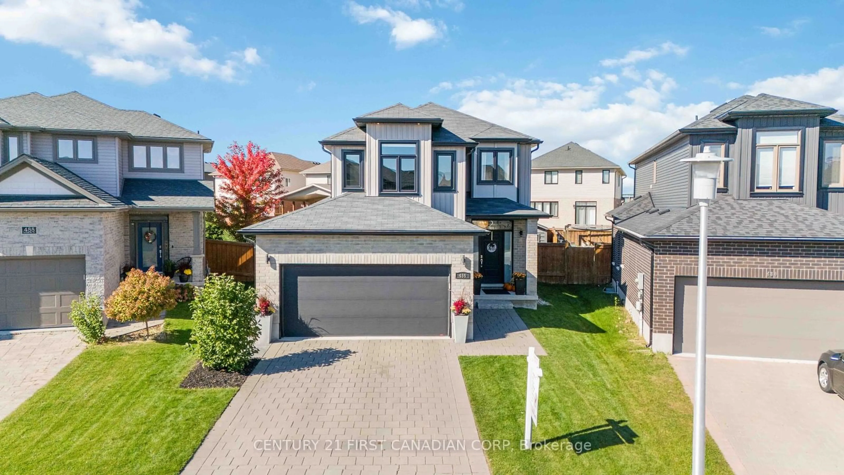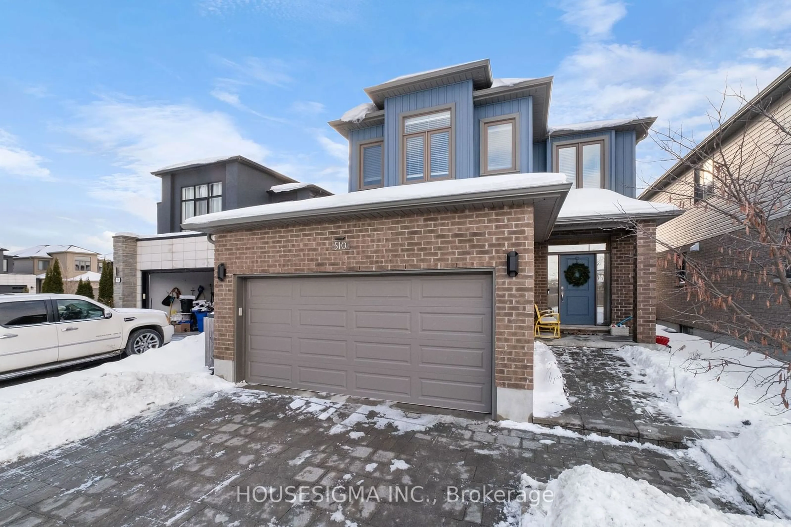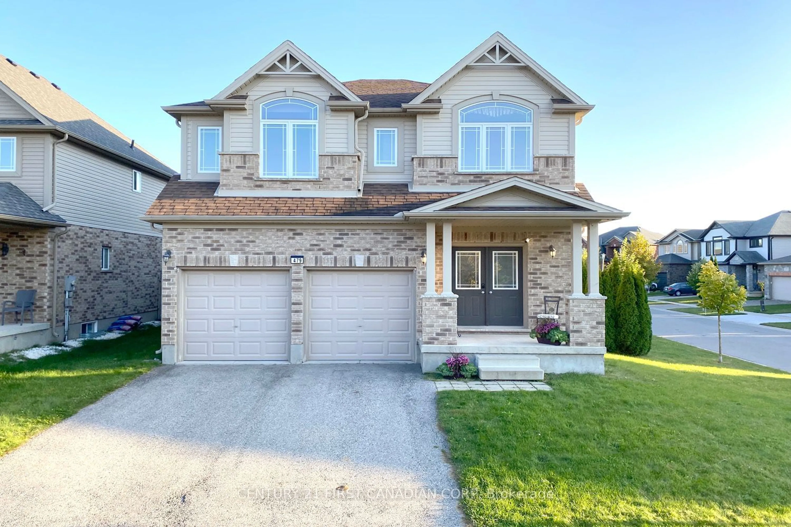1596 Noah Bend, London, Ontario N6G 5S1
Contact us about this property
Highlights
Estimated ValueThis is the price Wahi expects this property to sell for.
The calculation is powered by our Instant Home Value Estimate, which uses current market and property price trends to estimate your home’s value with a 90% accuracy rate.Not available
Price/Sqft$416/sqft
Est. Mortgage$3,968/mo
Tax Amount (2024)-
Days On Market81 days
Description
Welcome to 1596 Noah Bend built by quality home builder Kenmore Homes. Our "Oakfield Model" features 2,146 sq ft of finished above grade living space with 4 bedrooms and 2.5 bathrooms. Your main floor offers an open concept dining room, kitchen, and great room with a gas fireplace as well as the mudroom and 1/2 bathroom just inside from your 1.5 car garage. Upstairs you'll find 4 bedrooms with the primary offering a walk-in closet and ensuite with tiled and glass shower along with upper laundry for added convenience and your 2nd full bathroom. Your lower level has full development potential with the bonus of large windows with look out views allowing plenty of natural daylight. Structural Upgrades Include: Lookout lot. Brick jog for gas fireplace on main floor with level 1 ledgestone veneer. Second floor option 2 including luxury ensuite upgrade as shown in photos. Window added in the laundry room. Upgraded interior finishes: Crown moulding on kitchen uppers. Light valance on uppers with under-valance lighting. Upgraded hardware in the kitchen and the bathrooms. Chimney style rangehood fan. Tiled backsplash in the kitchen. Upgrade to all oak stairs, stained from main to second floor. All bathroom basins to square undermount. Raised electrical for TV above the fireplace. Ensuite shower upgraded to ceramic tile with glass door. Main bath soaker tub with tiled surround. Upgraded countertop selection in main bath. Close to all amenities in Hyde Park and Oakridge, a short drive/bus ride to Masonville Mall, Western University and University Hospital. Kenmore Homes has been building quality homes since 1955. Ask about other lots and models available.
Property Details
Interior
Features
Main Floor
Bathroom
1.50 x 1.752 Pc Bath
Dining
3.58 x 3.66Kitchen
6.78 x 4.47Living
2.18 x 2.49Exterior
Features
Parking
Garage spaces 1.5
Garage type Attached
Other parking spaces 2
Total parking spaces 3
Property History
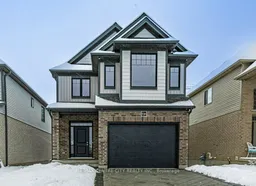 38
38