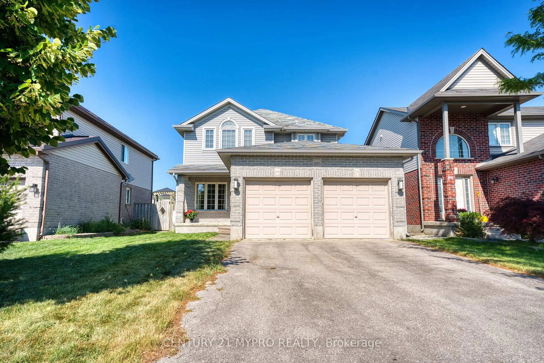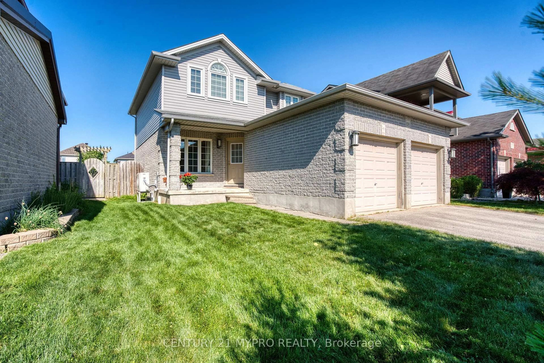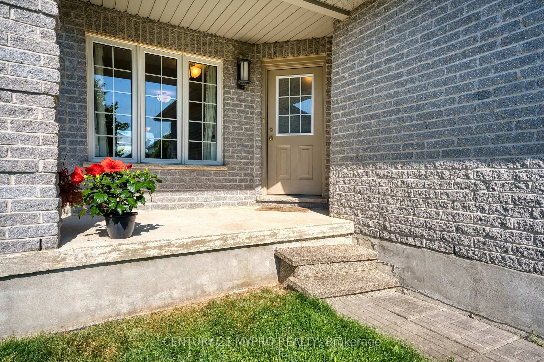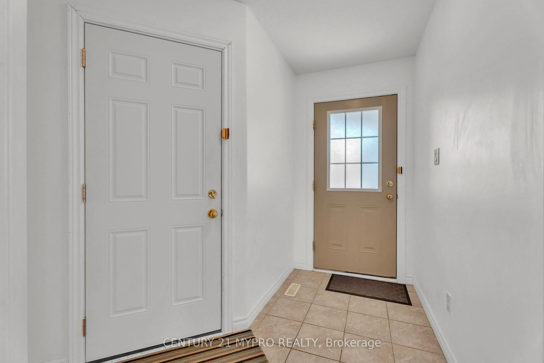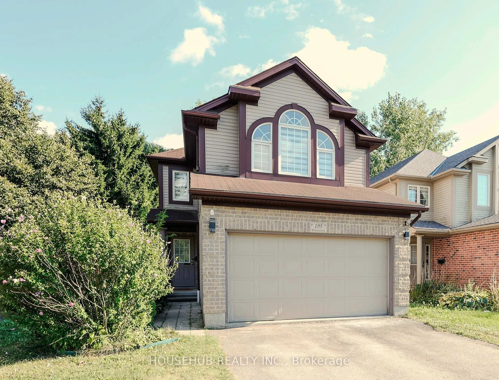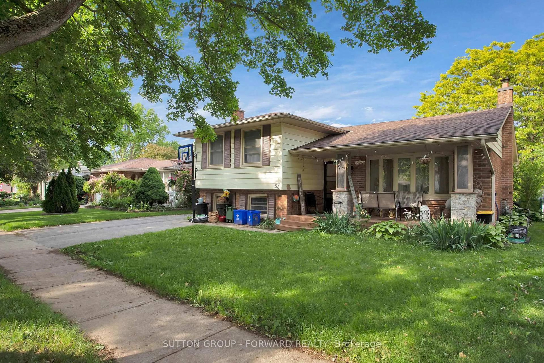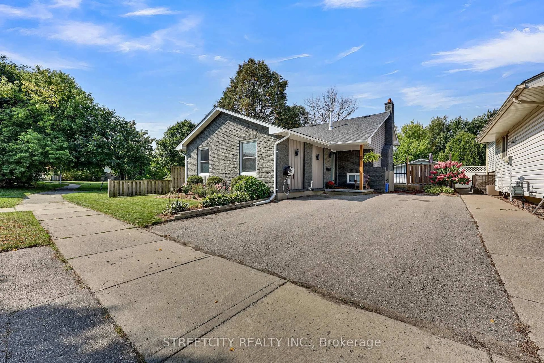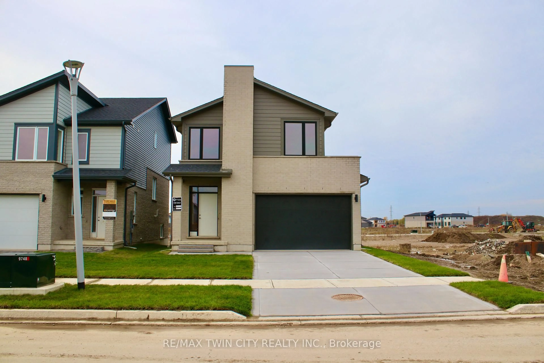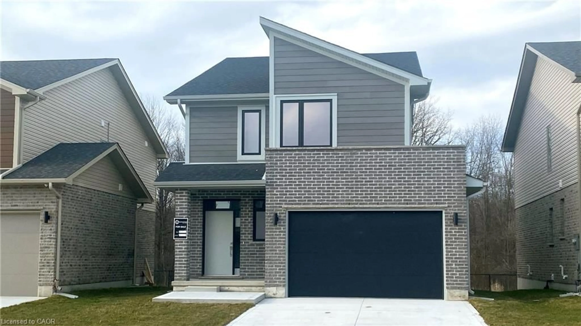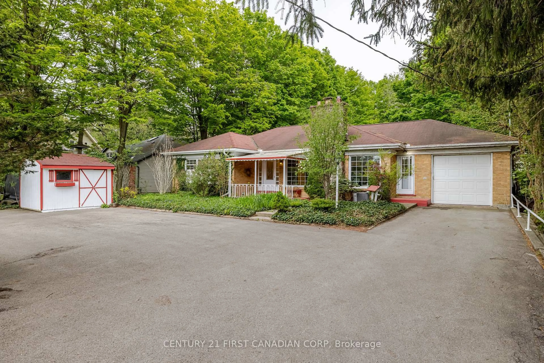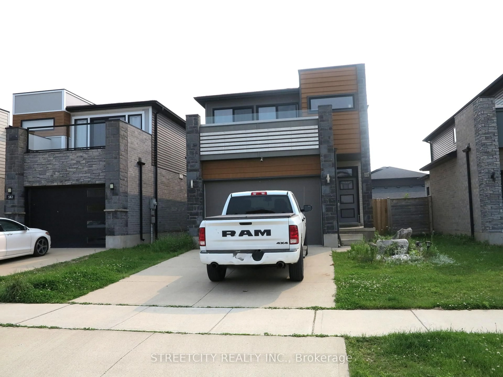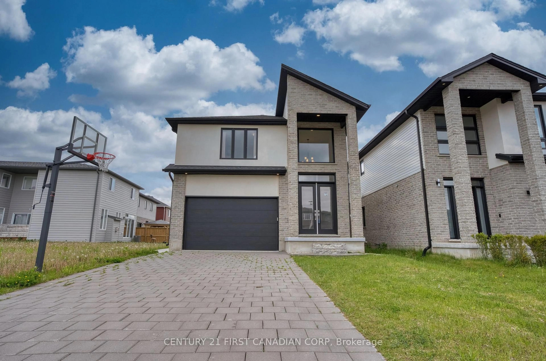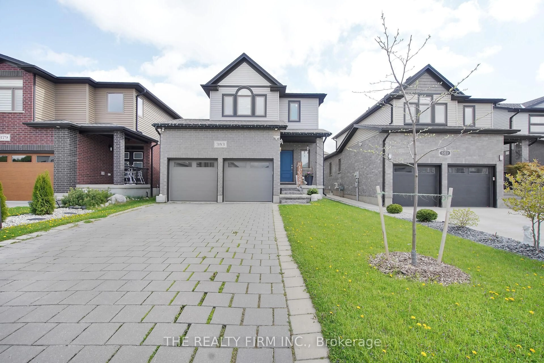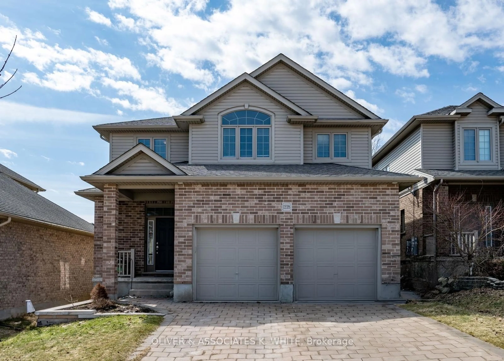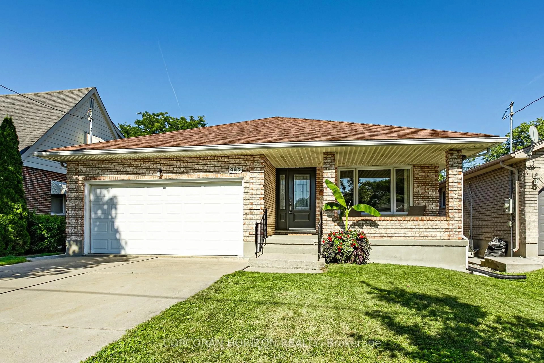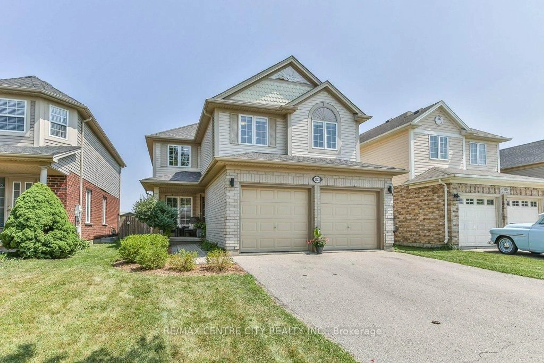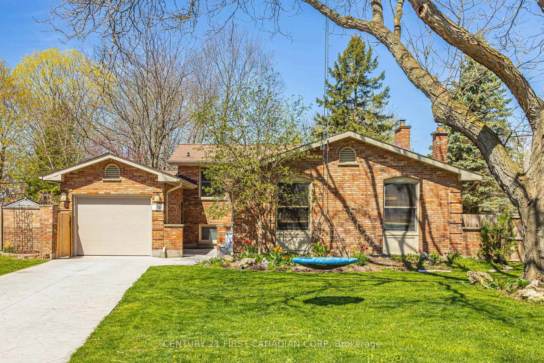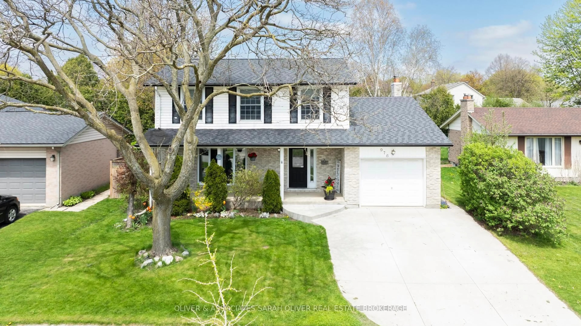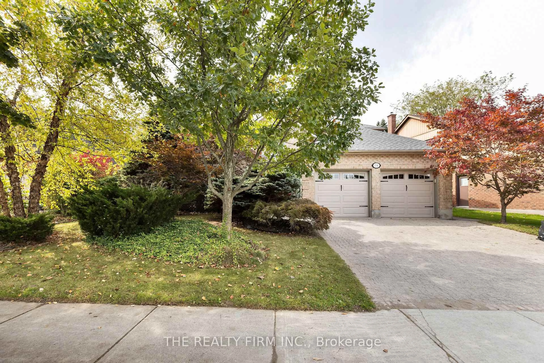1083 Hanson Cres, London North, Ontario N6G 0B8
Contact us about this property
Highlights
Estimated valueThis is the price Wahi expects this property to sell for.
The calculation is powered by our Instant Home Value Estimate, which uses current market and property price trends to estimate your home’s value with a 90% accuracy rate.Not available
Price/Sqft$460/sqft
Monthly cost
Open Calculator

Curious about what homes are selling for in this area?
Get a report on comparable homes with helpful insights and trends.
+11
Properties sold*
$760K
Median sold price*
*Based on last 30 days
Description
Welcome to 1083 Hanson Cres, a beautifully maintained home in the sought-after North London Hyde Park neighborhood! This charming property offers 3 bedrooms, 3.5 baths with a finished basement. Step inside to find a bright and inviting interior featuring open-concept layout, modern kitchen with stainless steel appliances, hardwood flooring on designed living space with all ceramic tiles in wet areas, spacious primary bedroom with 4 piece ensuite, etc. Fully fenced backyard is a private oasis, large 22x25 sundeck with pergola, generously deep lot ideal for outdoor entertaining, summer barbecues or potential room for future pool/garden additions. Located in a family-friendly area close to great schools, West Park Church, Walmart Supercentre, Hyde Park Village Green and Hyde Park Pond. This home combines convenience with comfort. The house has gone through the Enbridge energy efficiency assessment and upgrade during 2023, some insulation was added in the basement and the attic. Fridge(2023), Dishwasher(2025). Don't miss this opportunity. Schedule your showing today!
Property Details
Interior
Features
Main Floor
Dining
4.25 x 3.03Kitchen
3.79 x 3.95Living
4.89 x 4.07Bathroom
0.0 x 0.02 Pc Bath
Exterior
Features
Parking
Garage spaces 2
Garage type Attached
Other parking spaces 4
Total parking spaces 6
Property History
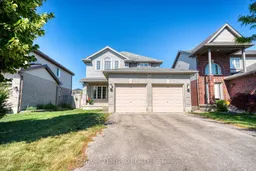 40
40