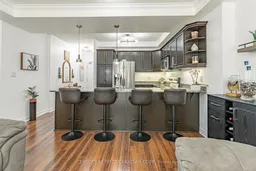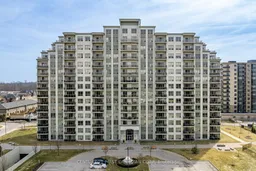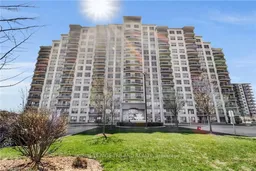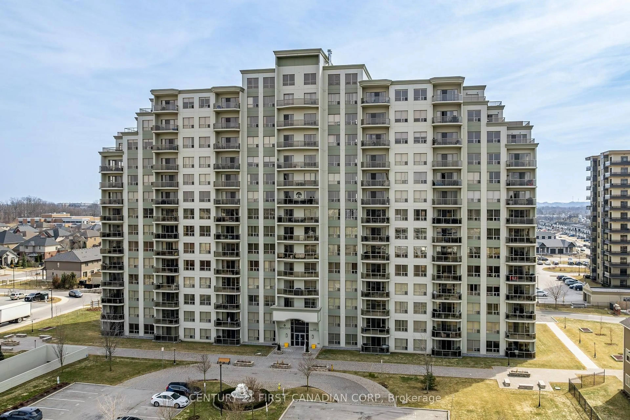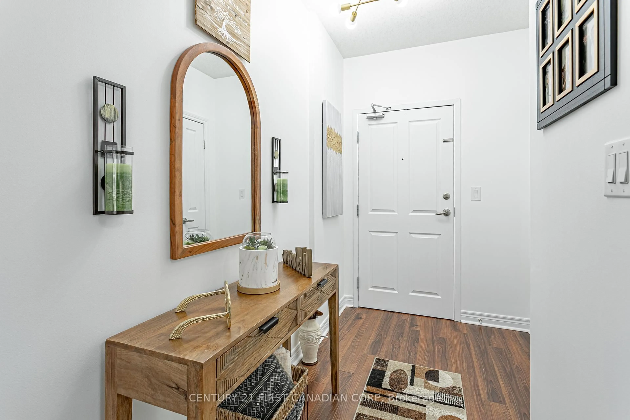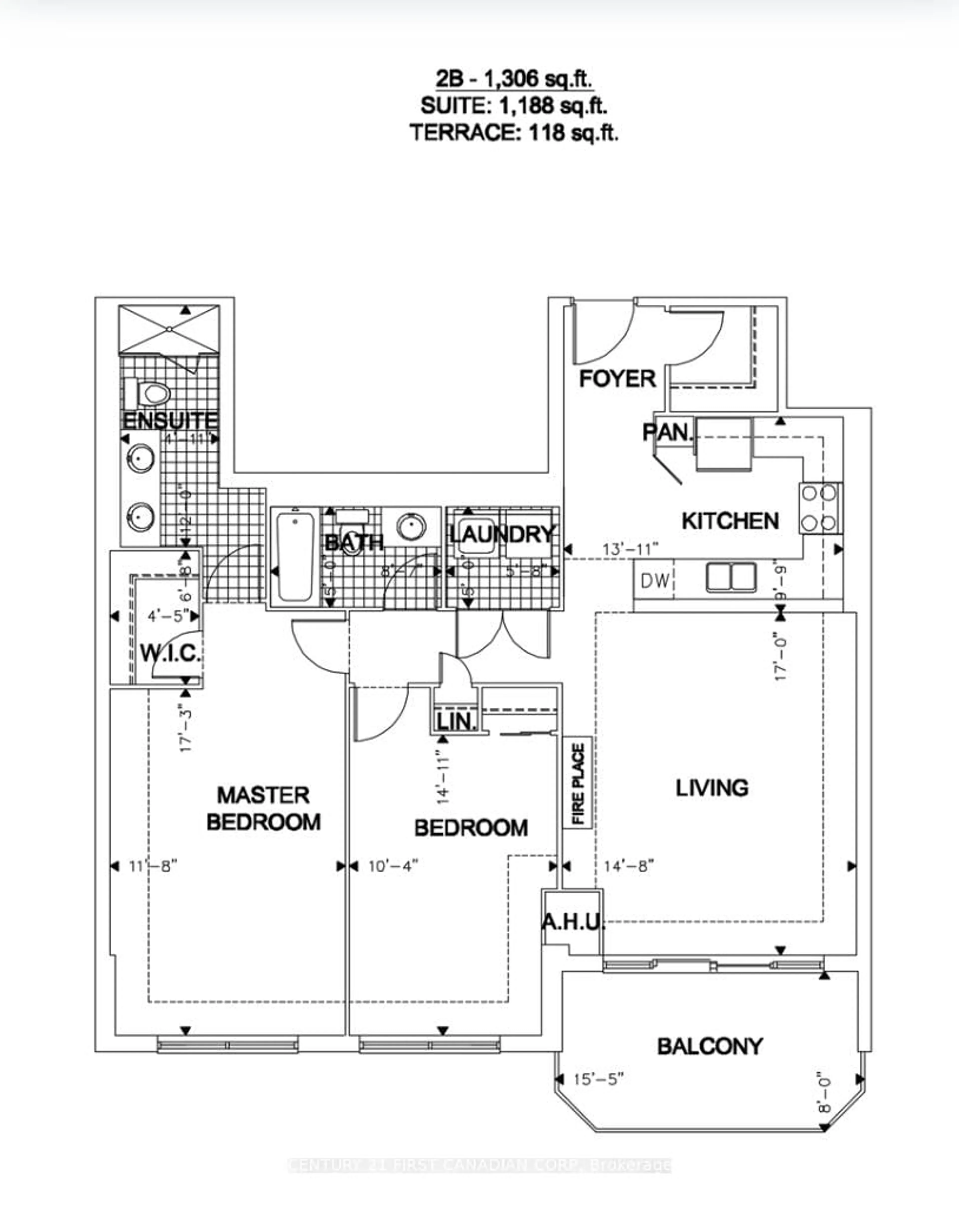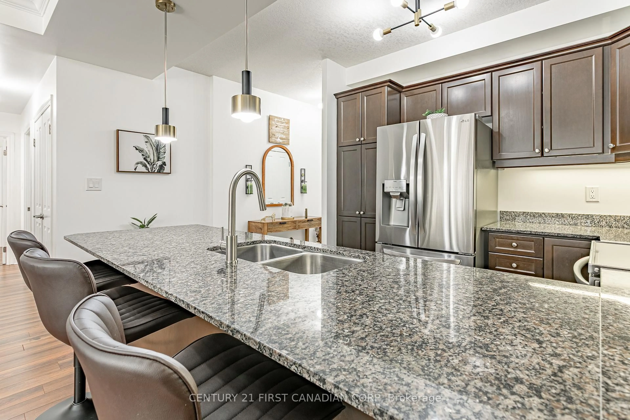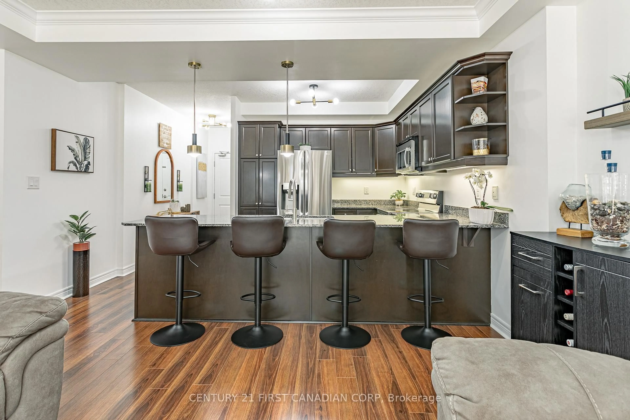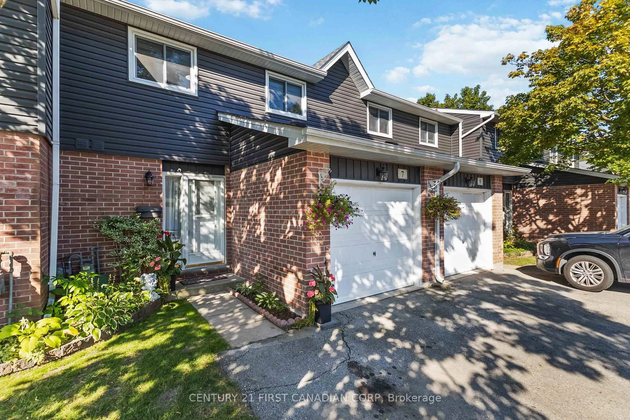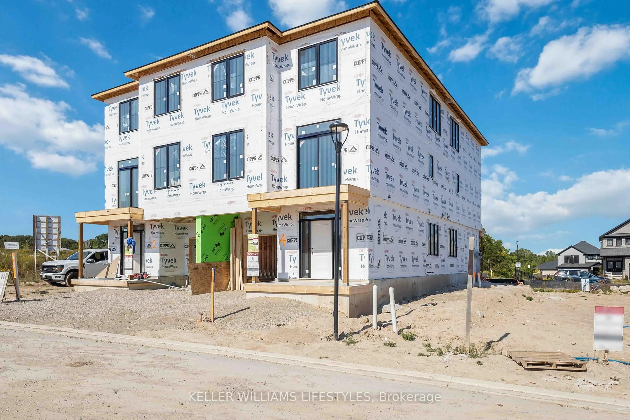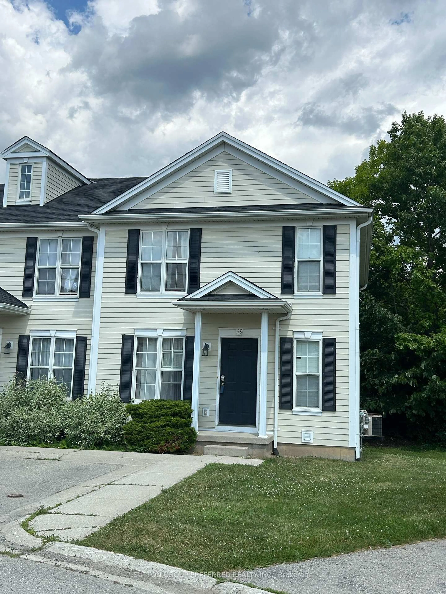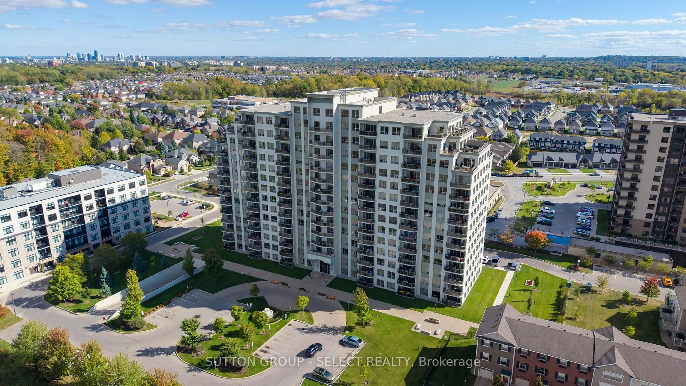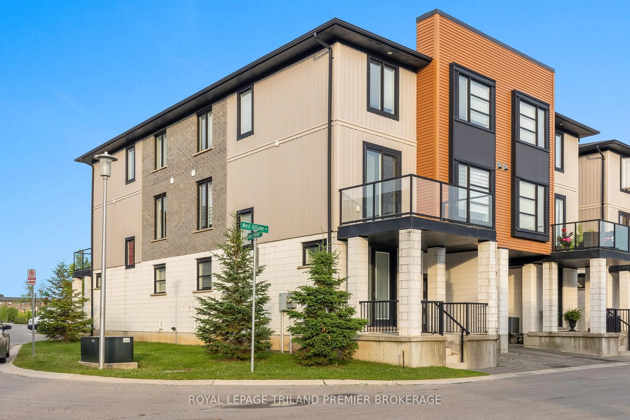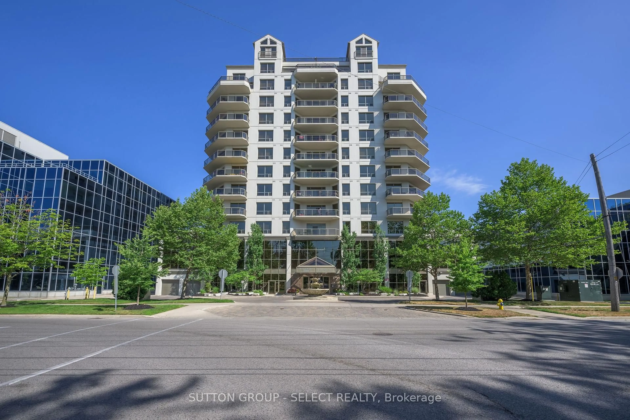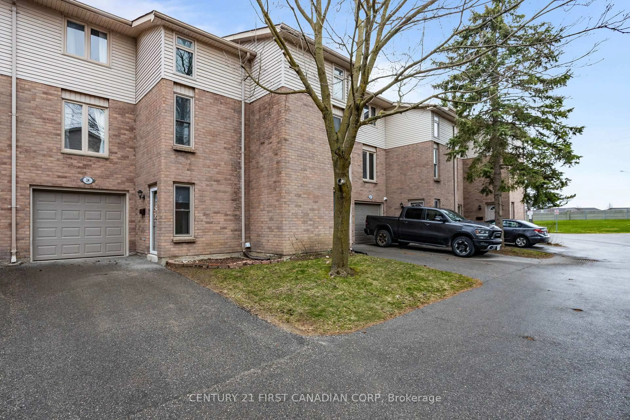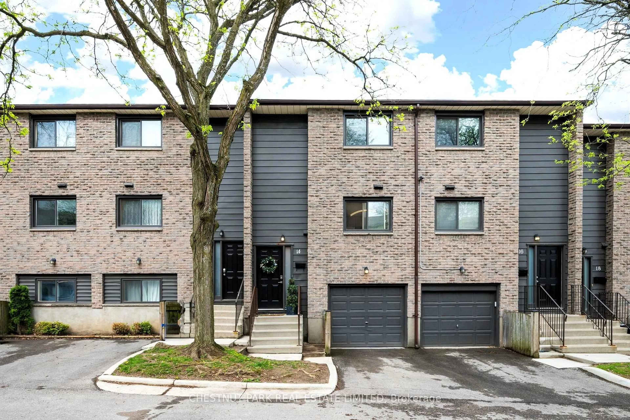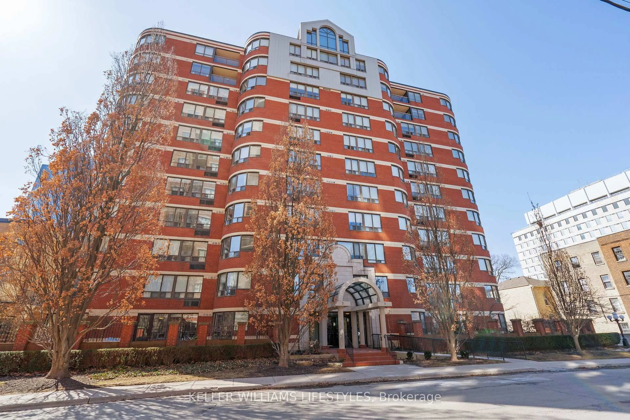1030 Coronation Dr #312, London North, Ontario N6G 0G5
Contact us about this property
Highlights
Estimated valueThis is the price Wahi expects this property to sell for.
The calculation is powered by our Instant Home Value Estimate, which uses current market and property price trends to estimate your home’s value with a 90% accuracy rate.Not available
Price/Sqft$430/sqft
Monthly cost
Open Calculator

Curious about what homes are selling for in this area?
Get a report on comparable homes with helpful insights and trends.
+2
Properties sold*
$475K
Median sold price*
*Based on last 30 days
Description
Welcome to suite 312 at The Northcliff by Tricar, in the sought-after Hyde Park neighbourhood. This 2-bedroom, 2-bathroom condo is move-in ready, offering a carpet-free interior with fresh paint, modern lighting, and new window coverings throughout. The kitchen features rich dark cabinetry, granite countertops, and newer appliances, including a new stove, fridge, and faucet. The spacious primary suite offers a walk-in closet and 4-piece ensuite with a glass shower and double vanity. A second bedroom, conveniently located across from the main 4-piece bath, makes an ideal guest space or home office. Additional highlights include in-suite laundry (washer & dryer included), a cozy living room fireplace, and access to an impressive list of building amenities: an exercise room, media room, library, billiards room, guest suite, outdoor patio, and ample visitor parking. Condo fees conveniently cover heat and water. Perfectly situated, you'll be just steps from shopping, dining, parks, and transit, with Western University only a short drive away. Book your showing today!
Property Details
Interior
Features
Main Floor
Living
5.18 x 4.47Kitchen
4.24 x 2.97Primary
5.26 x 3.562nd Br
4.55 x 3.15Exterior
Features
Parking
Garage spaces 1
Garage type Underground
Other parking spaces 0
Total parking spaces 1
Condo Details
Amenities
Bbqs Allowed, Exercise Room, Guest Suites, Media Room, Party/Meeting Room, Visitor Parking
Inclusions
Property History
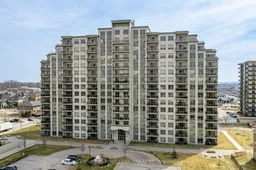 24
24