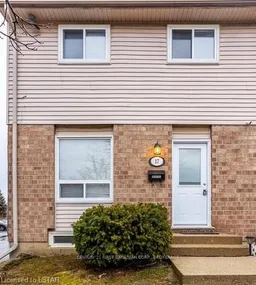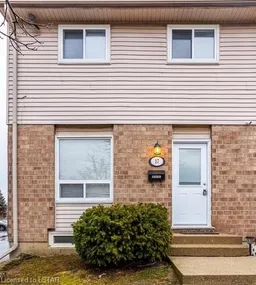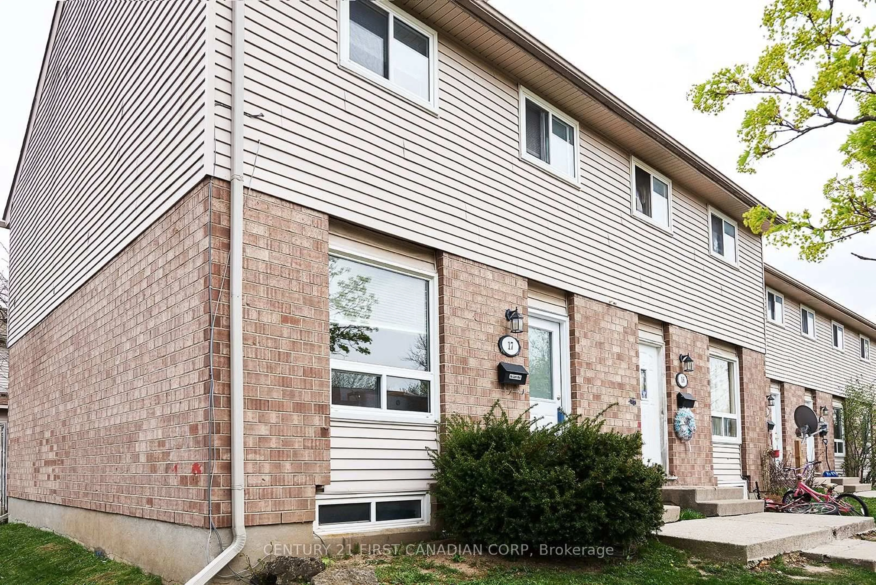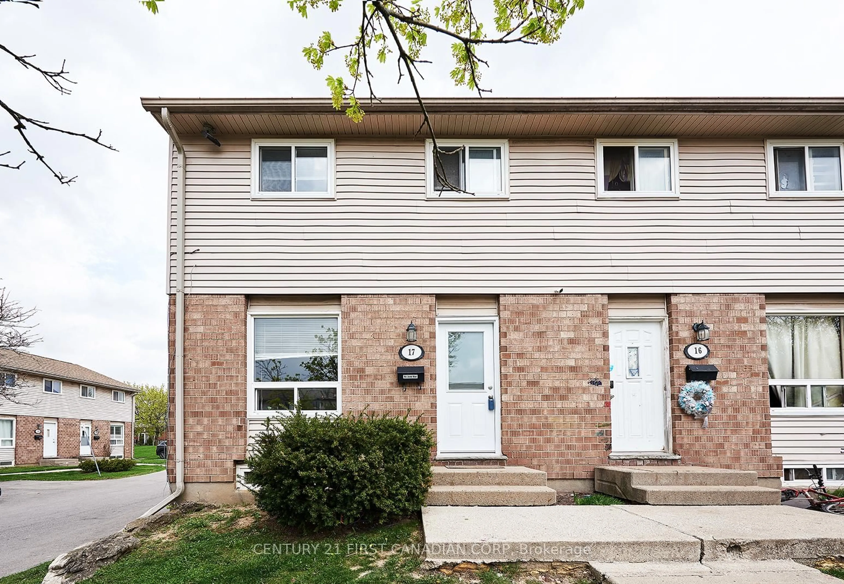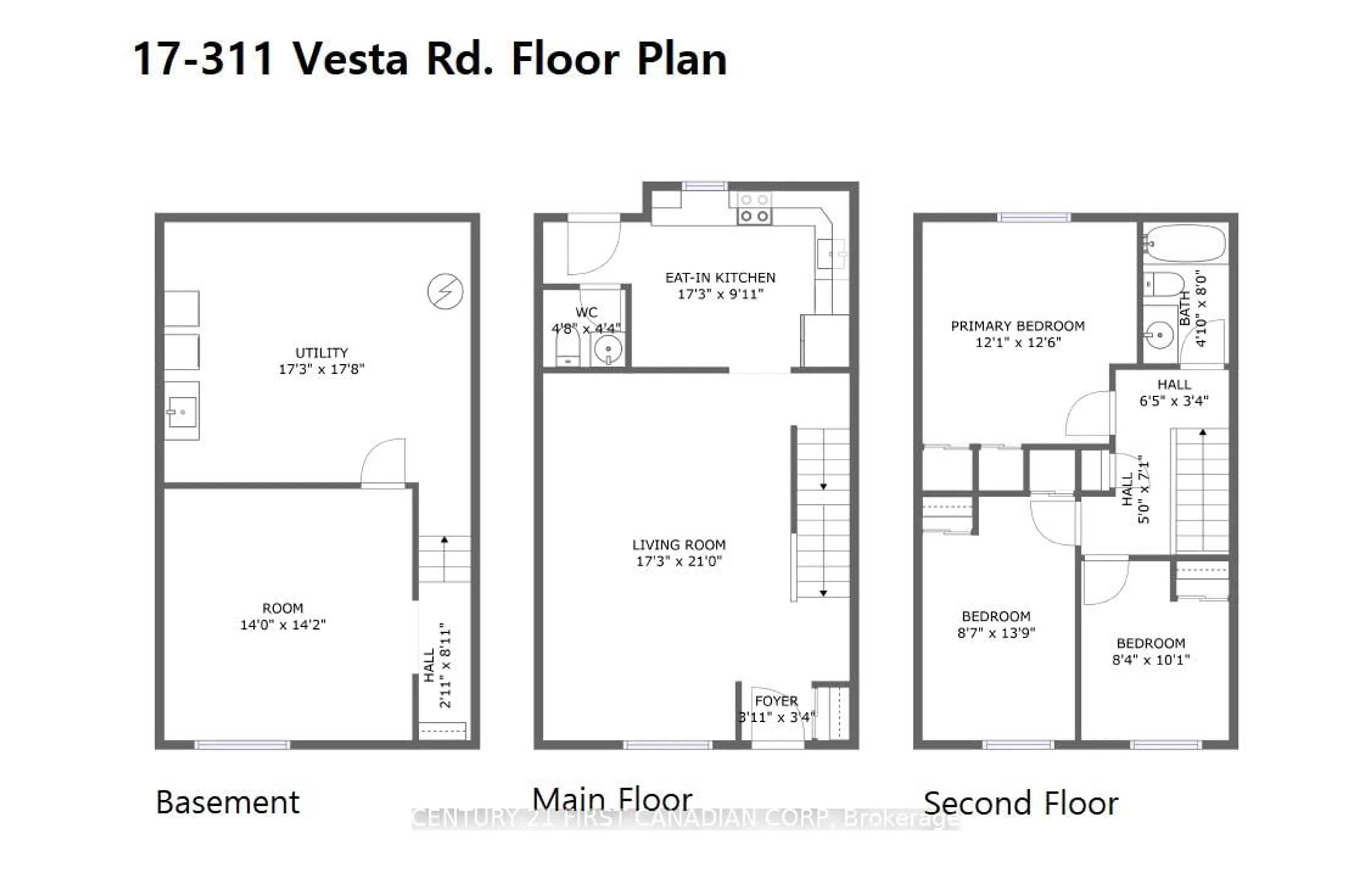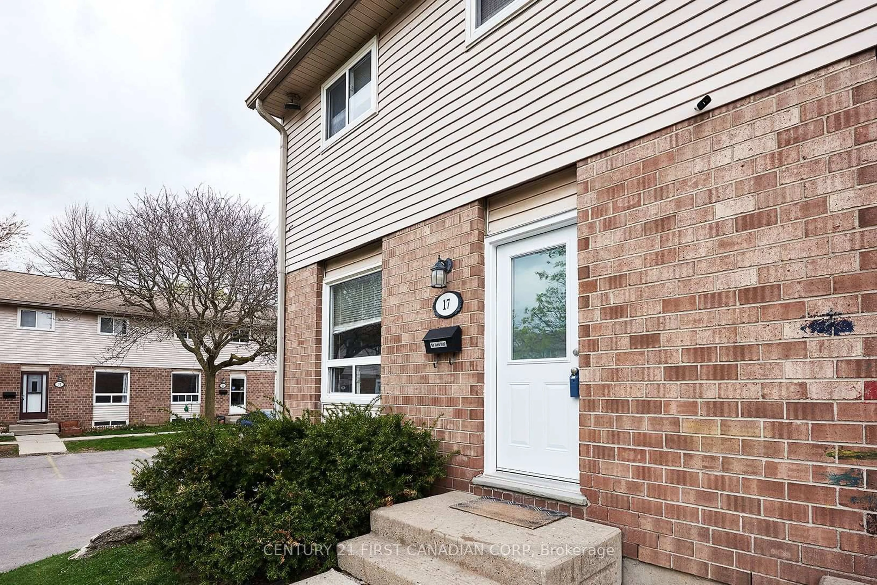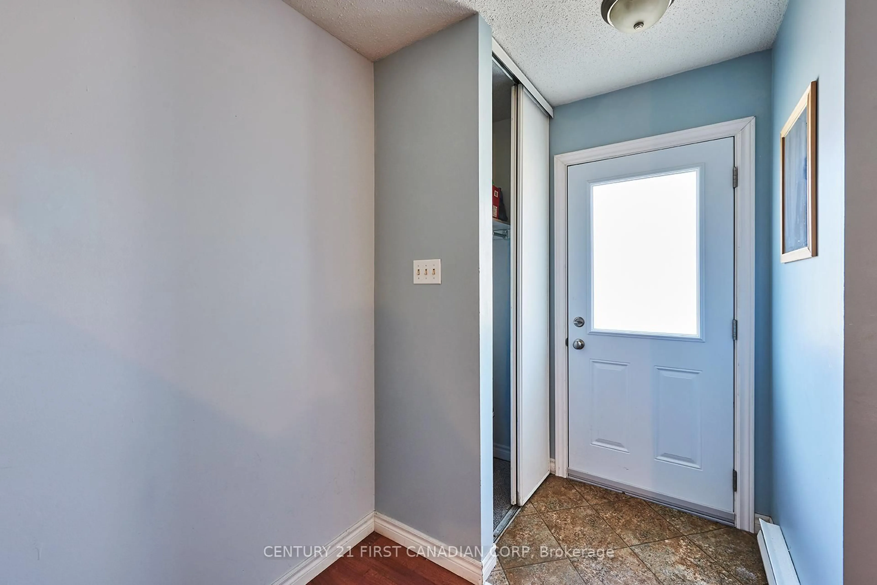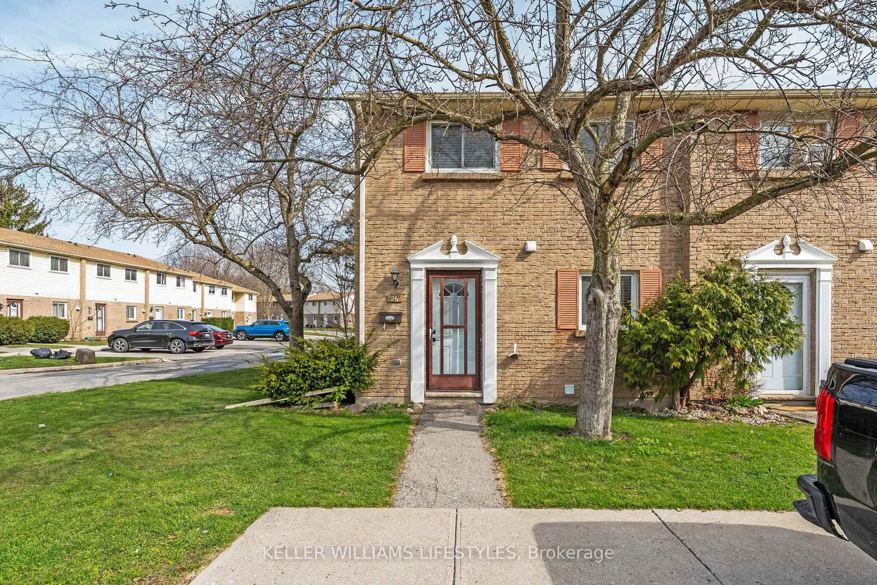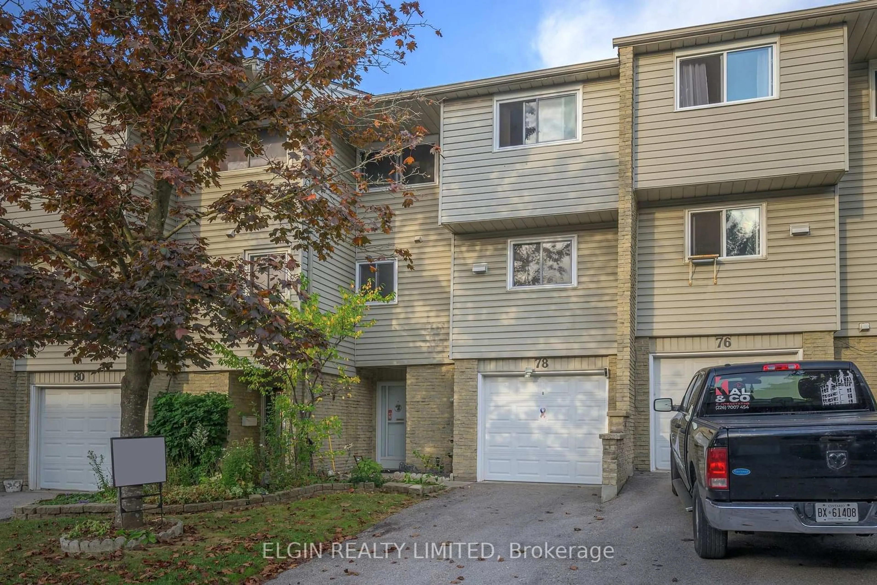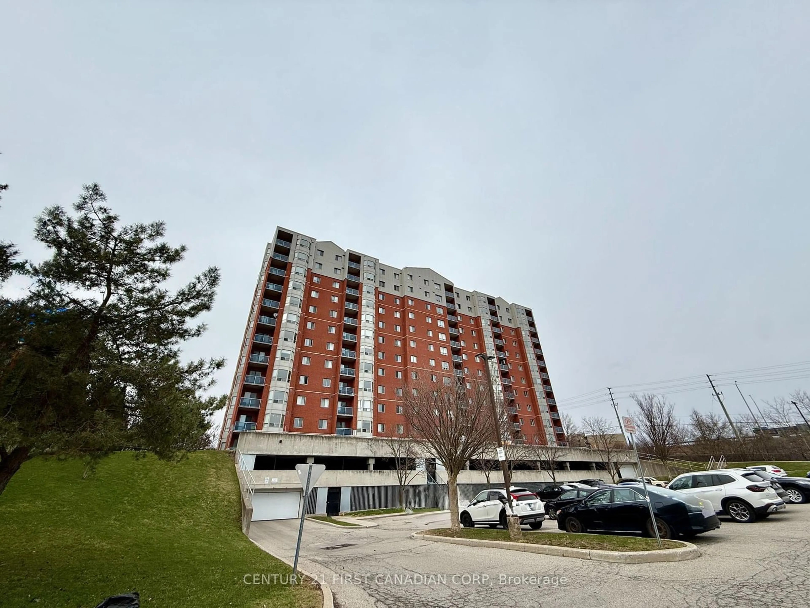311 Vesta Rd #17, London East, Ontario N5Y 5H9
Contact us about this property
Highlights
Estimated ValueThis is the price Wahi expects this property to sell for.
The calculation is powered by our Instant Home Value Estimate, which uses current market and property price trends to estimate your home’s value with a 90% accuracy rate.Not available
Price/Sqft$348/sqft
Est. Mortgage$1,632/mo
Maintenance fees$415/mo
Tax Amount (2024)$1,589/yr
Days On Market31 days
Description
Attention First-Time Buyers! Discover affordability and style in this spacious, updated 3-bedroom, 2-story end-unit townhome offering low condo fees, utilities, and property taxes for exceptional value! Step inside this meticulously maintained home, where cleanliness and care are evident throughout. The private parking spot is conveniently located right in front of the unit for easy access. On the main floor, enjoy a bright and open living/dining area, a renovated 2-piece bath, and a brand-new eat-in kitchen, beautifully upgraded with sleek stainless-steel appliances. Out back, a fully fenced patio offers a private retreat, perfect for relaxing or entertaining. The main floor has been further enhanced with new vinyl click flooring for a modern touch. Upstairs, you'll find three generously sized bedrooms and a 4-piece bath, providing plenty of space for your family or guests. The lower level adds even more versatility, featuring a rec room and a spacious laundry room that can double as extra storage, a playroom, a workout space, or even a potential third bathroom addition. Major upgrades ensure peace of mind, including a new roof (2023), newly paved asphalt parking lot (2023), a brand-new front door, and fresh paint throughout. Plus, the exterior has been thoughtfully maintained with tree trimming and landscaping, creating a welcoming atmosphere in this beautifully kept complex a truly wonderful place to call home! Don't miss out schedule your viewing today
Property Details
Interior
Features
2nd Floor
Br
2.59 x 2.41Primary
3.73 x 3.91Br
4.21 x 2.66Bathroom
1.47 x 2.444 Pc Bath
Exterior
Parking
Garage spaces 1
Garage type None
Other parking spaces 0
Total parking spaces 1
Condo Details
Amenities
Recreation Room
Inclusions
Property History
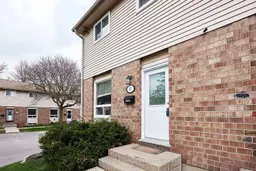
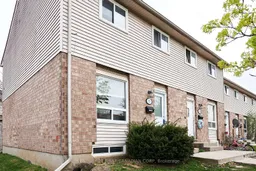 33
33