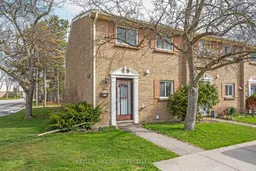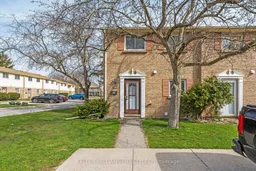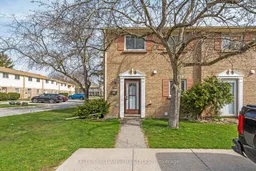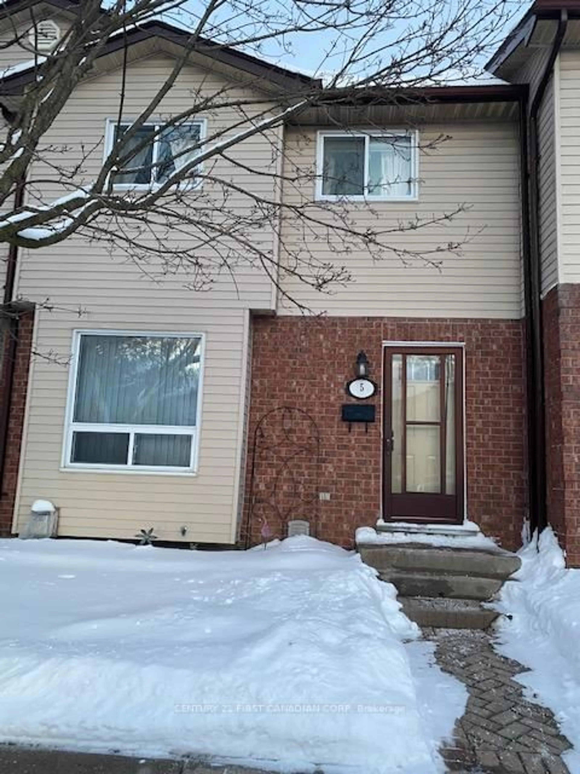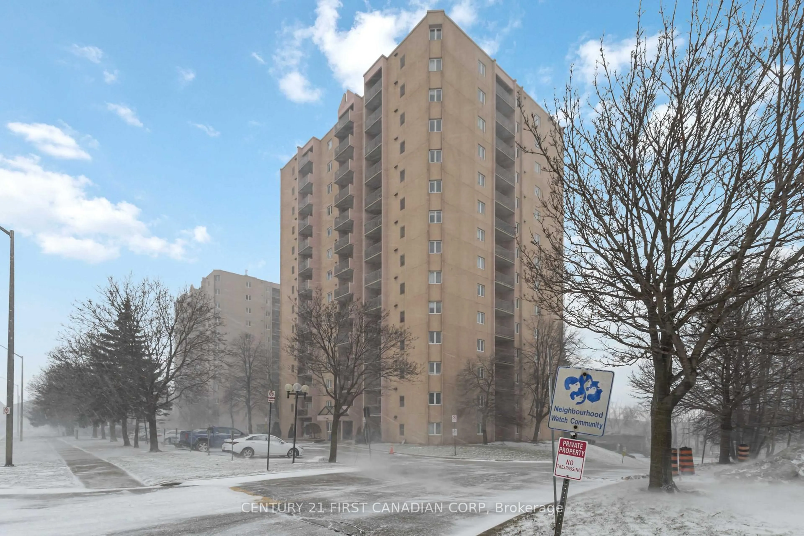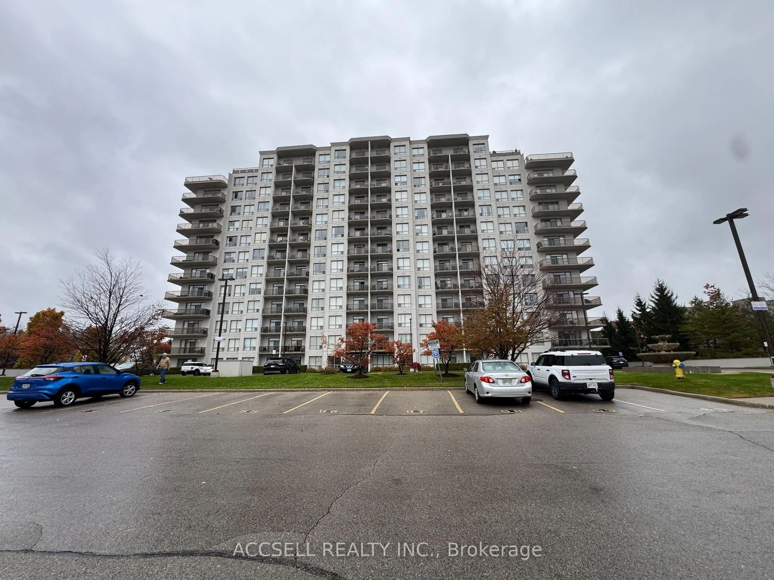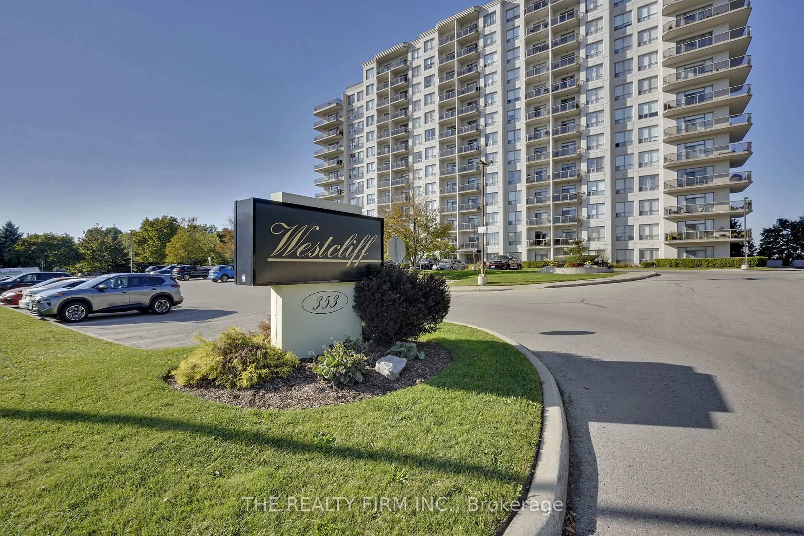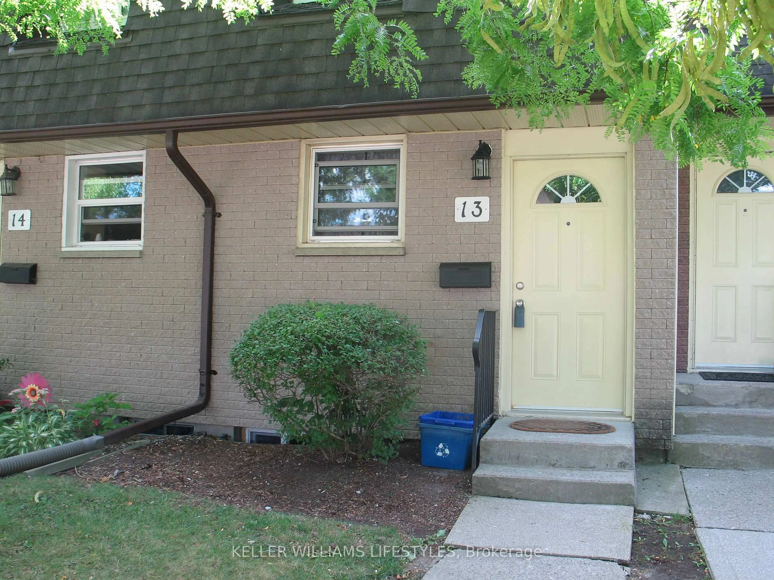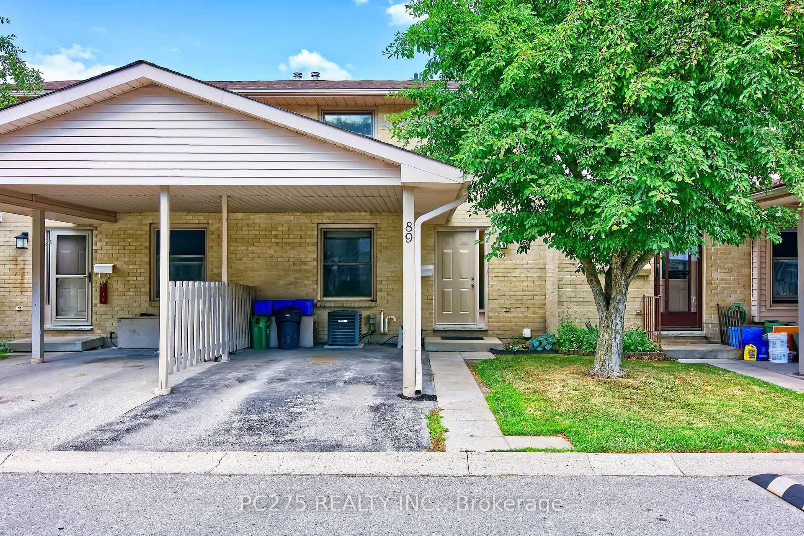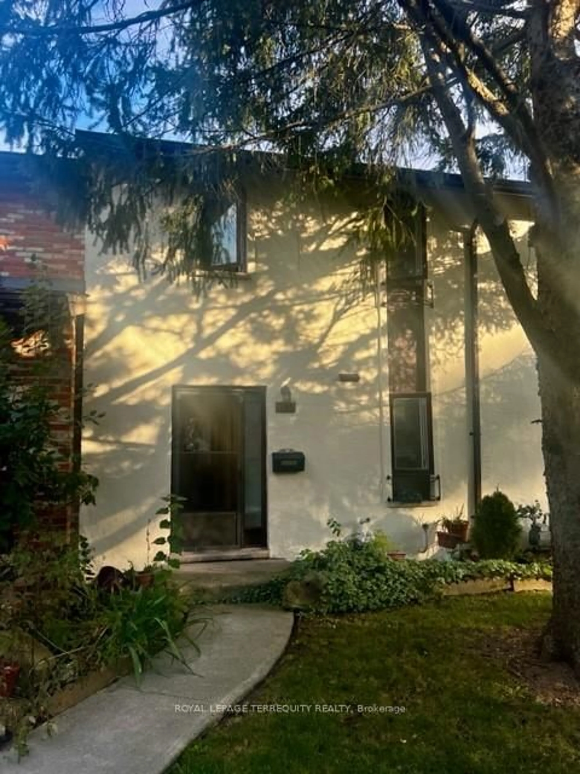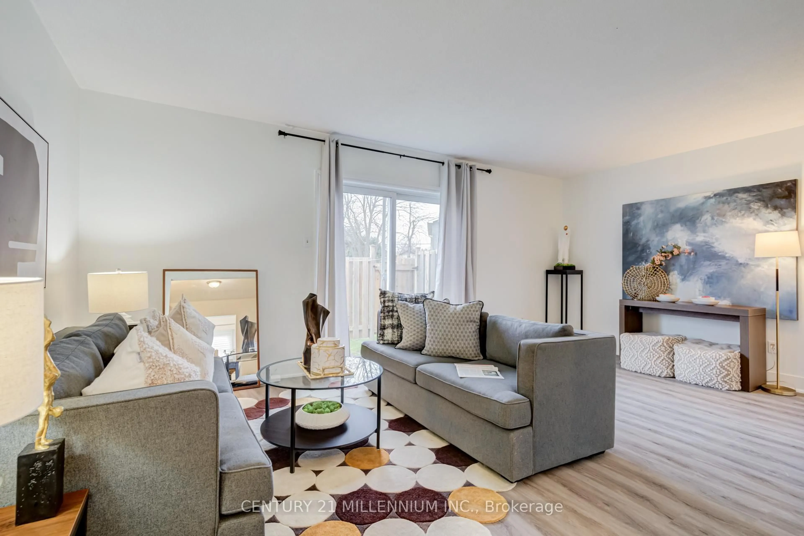Welcome to this freshly renovated 3-bedroom townhome-style condo, offering a bright and modern living space in a well-kept community. With more than 1,100 sq. ft. above grade, the home features a functional layout perfect for first-time buyers, young families, or investors seeking a move-in-ready property.The main floor boasts a spacious living and dining area accented by a stylish shiplap feature ceiling, along with a refreshed kitchen complete with brand-new stove, dishwasher, and over-the-range microwave. A convenient 2-piece bathroom completes this level. Upstairs, three generously sized bedrooms share a full 4-piece bath, providing comfortable private space for everyone.The unfinished basement includes laundry hookups and offers excellent potential for future development, whether as a rec room, gym, or hobby area. Electric baseboard heating allows for room-by-room comfort, and parking is just steps from your door with additional visitor spaces available.This pet-friendly complex includes water, building insurance, parking, and common area maintenance in the monthly fee. Ideally located close to schools, parks, shopping, and transit, this affordable and updated condo is ready for its next chapter. Flexible possession is available. Book your showing today, before this one slips away.
Inclusions: Dishwasher, Refrigerator, Stove
