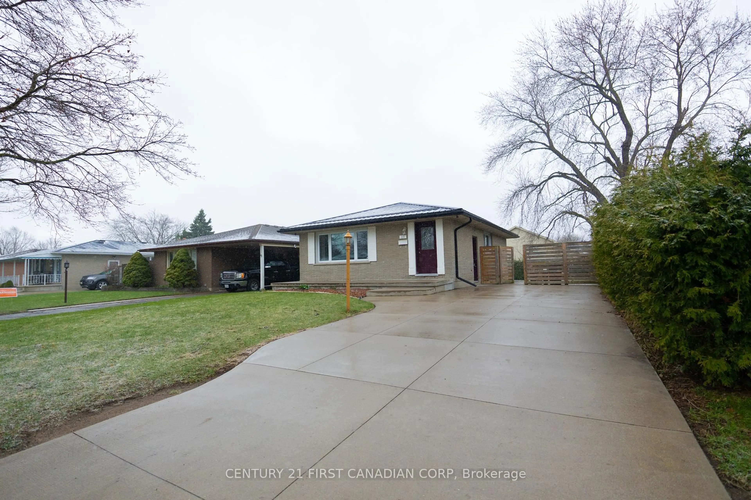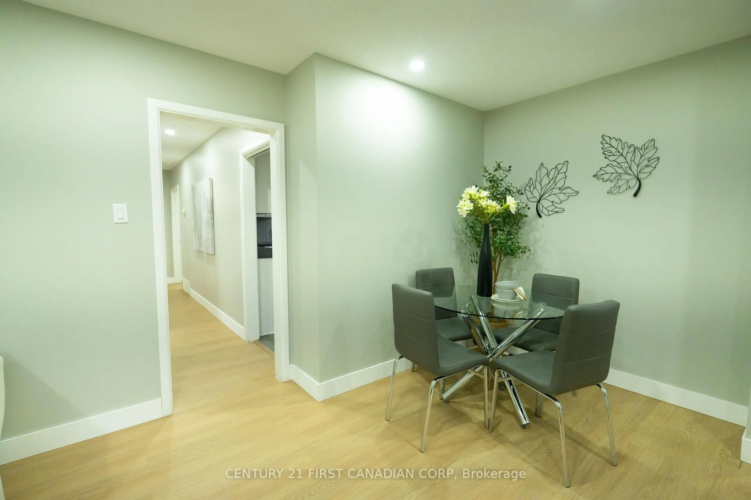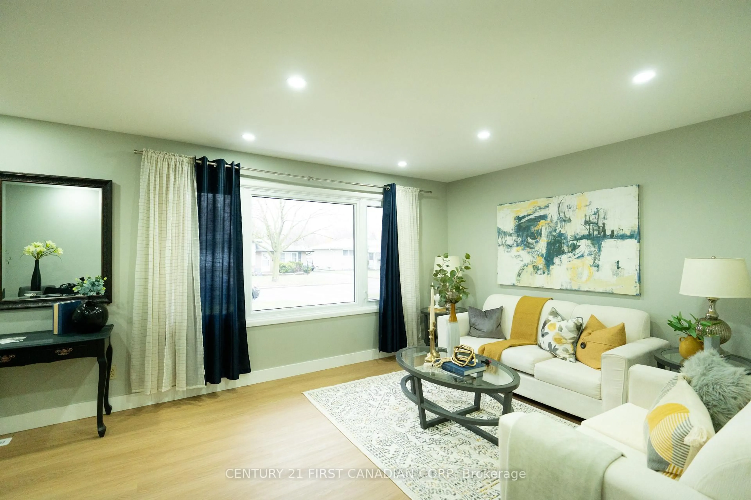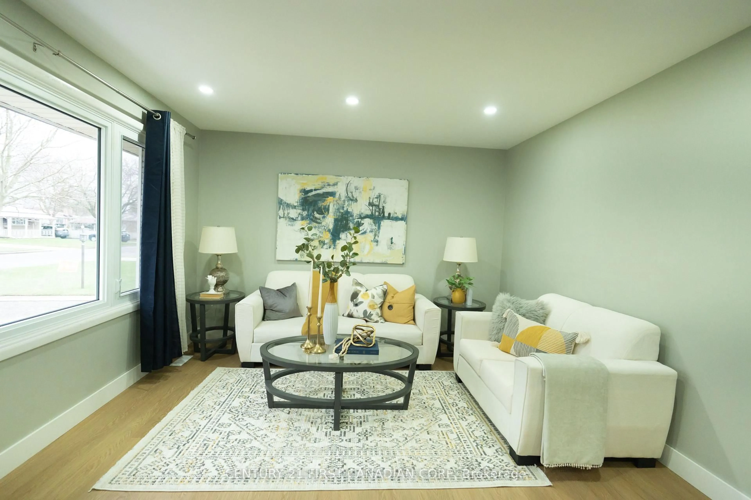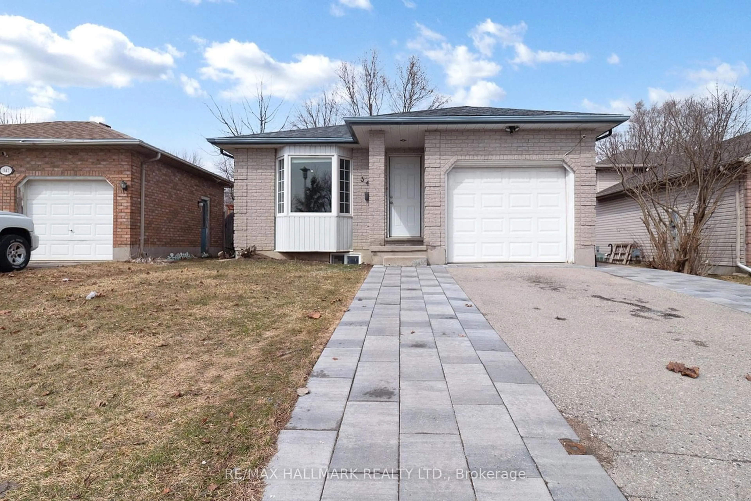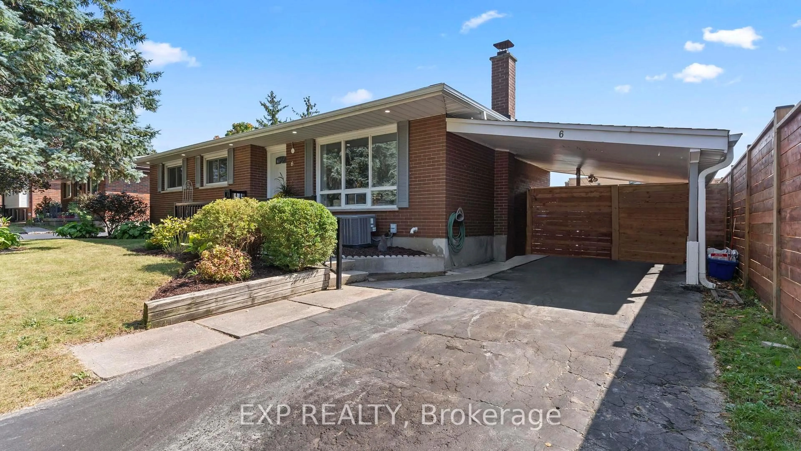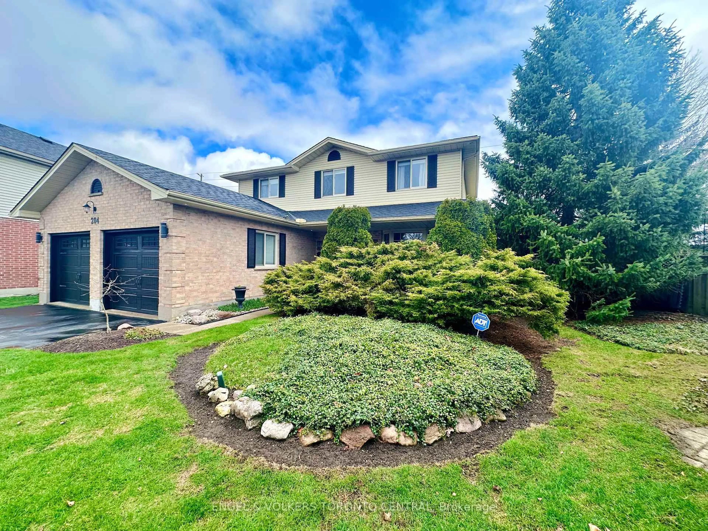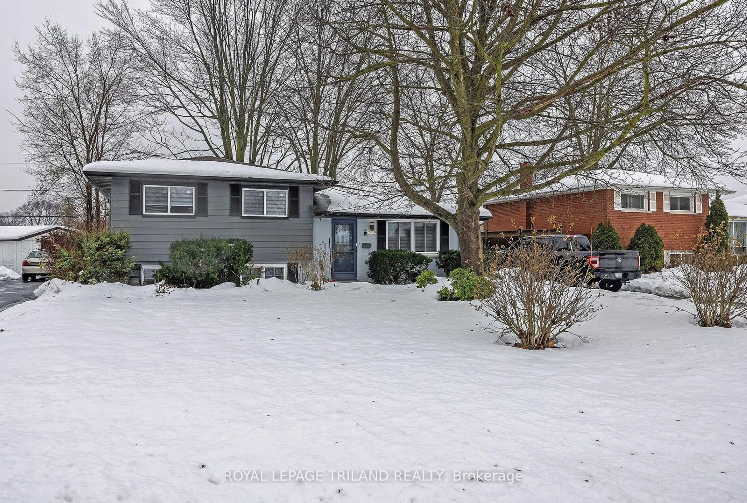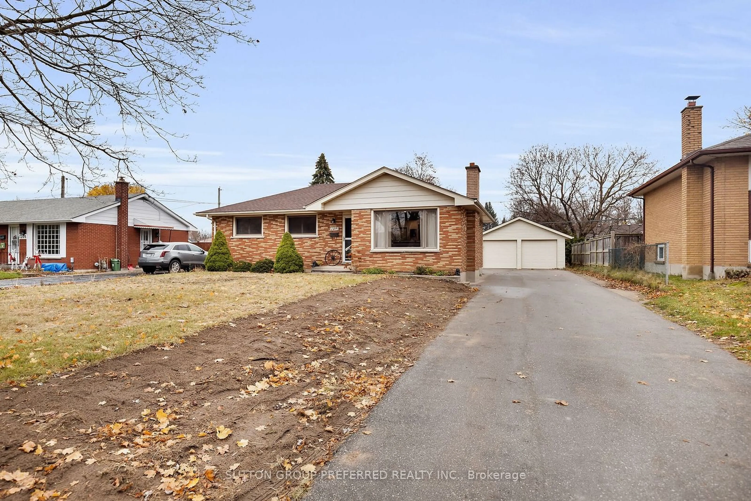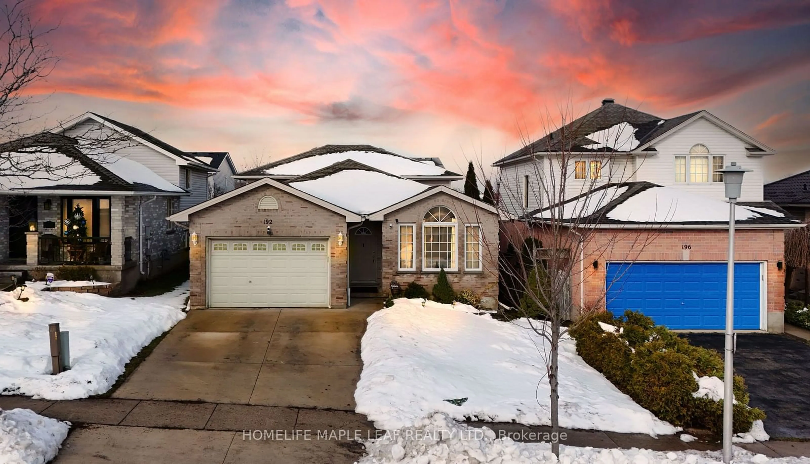19 Aponi Cres, London, Ontario N5V 2V3
Contact us about this property
Highlights
Estimated ValueThis is the price Wahi expects this property to sell for.
The calculation is powered by our Instant Home Value Estimate, which uses current market and property price trends to estimate your home’s value with a 90% accuracy rate.Not available
Price/Sqft$701/sqft
Est. Mortgage$2,577/mo
Tax Amount (2024)$3,870/yr
Days On Market1 day
Description
Perfect for investors and first-time home buyers! Nestled in a serene, family-friendly neighbourhood, and just minutes away from FANSHAWE COLLEGE this beautiful 3+2 bedroom, 2-bathroom detatched bungalow offers the perfect blend of comfort, convenience, and privacy. This gorgeous detatched bungalow in the highly sought-after Huron Heights neighbourhood is a full-brick house sitting on a generously-sized lot. The home boasts a basement with separate entrance perfect for rental potential or multi-generational living. The oversized driveway accomodates up to 5-6 vehicles, while the spacious front yard offers great curb appeal and potential for landscaping or outdoor activities. The spacious living room flows seamlessly into the kitchen, creating an inviting atmosphere filled with natural light. The well-maintained kitchen offers ample counter space and storage, making meal prep a breeze. Key upgrades include brand-new luxury vinyl flooring on the main level (2025), new roof awnings throughout (2024) and a brand new metal roof (2022). The basement has a separate entrace that leads to a large, very private backyard, perfect place for unwinding and summer entertaining with oversized concrete patio and a backyard shed for extra storage space. The basement provides additional living space, with a rec room, 2 additional rooms, and extra storage offering endless possibilities to suit your lifestyle. the highly desirable neighbourhood offers convenient amenities, with public parks just a short walk away. Don't miss out on this exceptional opportunity to own a home in one of the city's most desirable neighbourhoods. Book your showing today and experience the charm of 19 Aponi Crescent!
Property Details
Interior
Features
Main Floor
Living
8.0 x 3.9Kitchen
2.87 x 3.17Br
2.43 x 3.04Br
2.94 x 2.43Exterior
Features
Parking
Garage spaces -
Garage type -
Total parking spaces 6
Property History
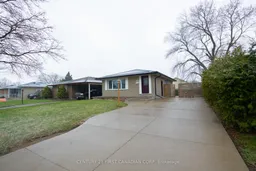 20
20
