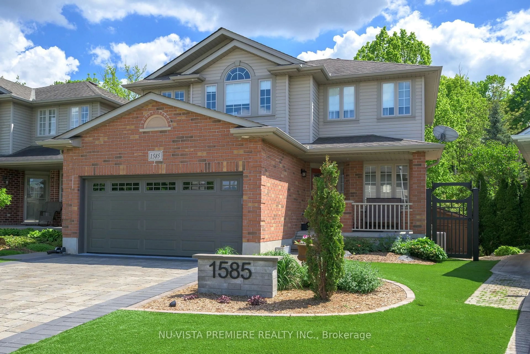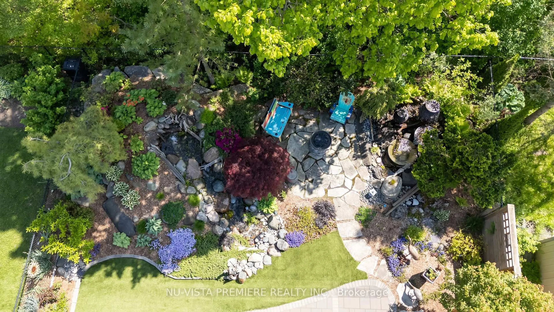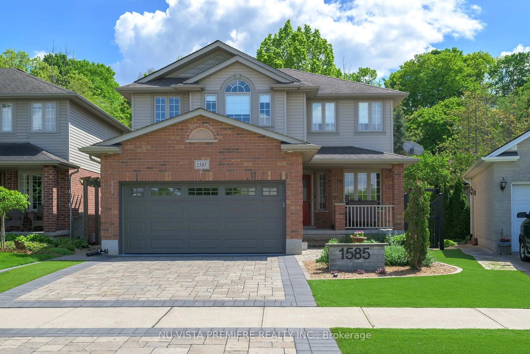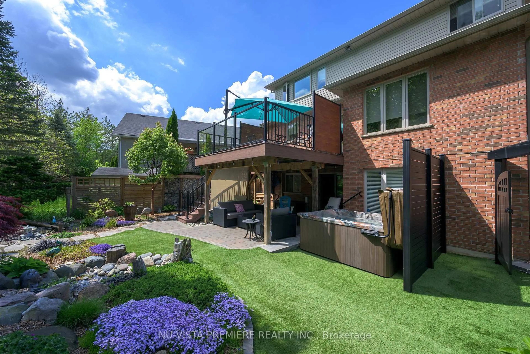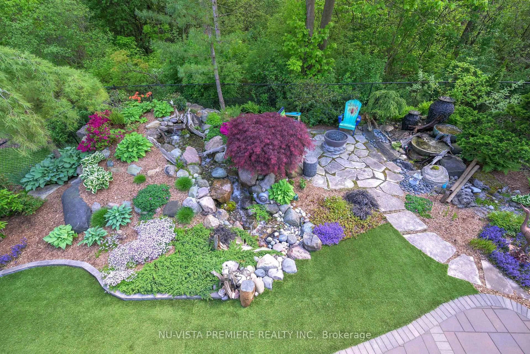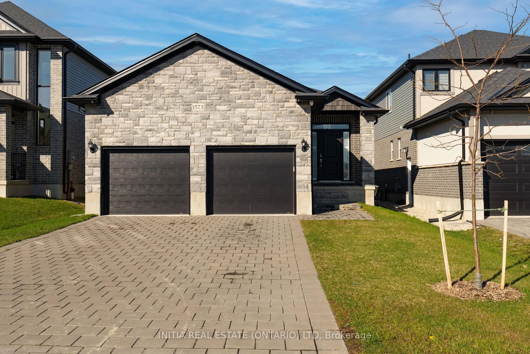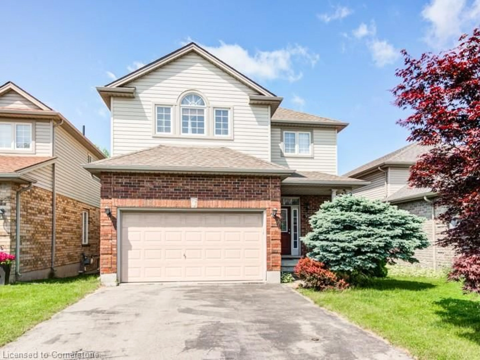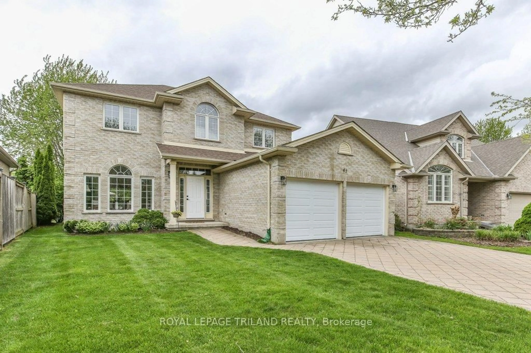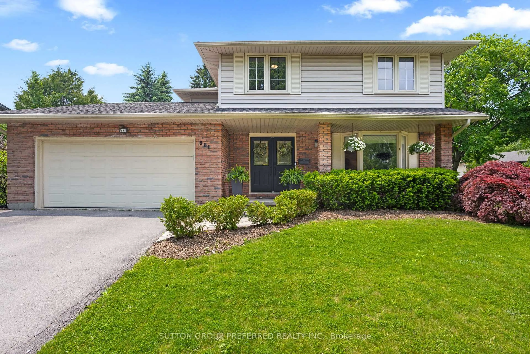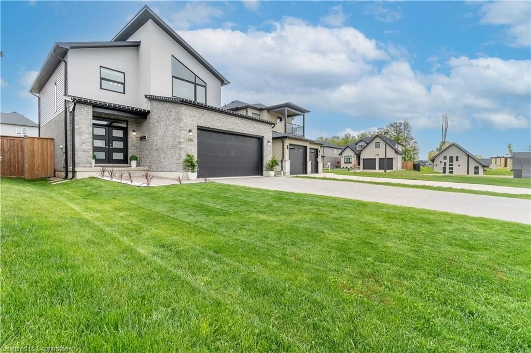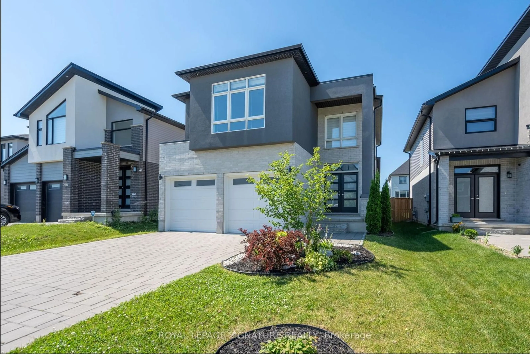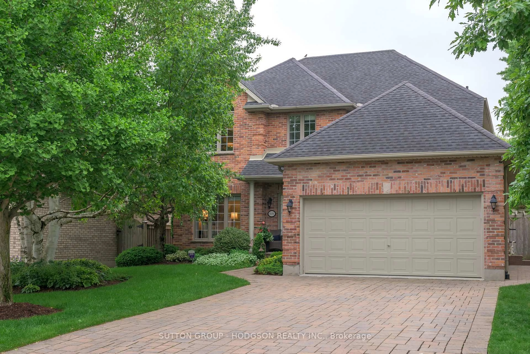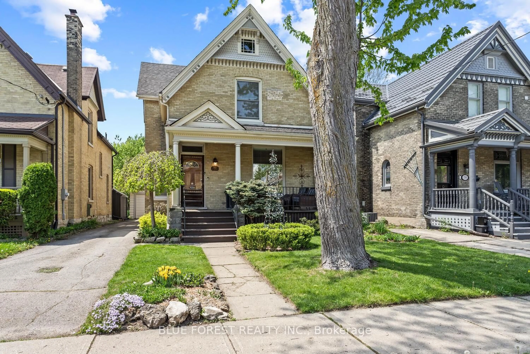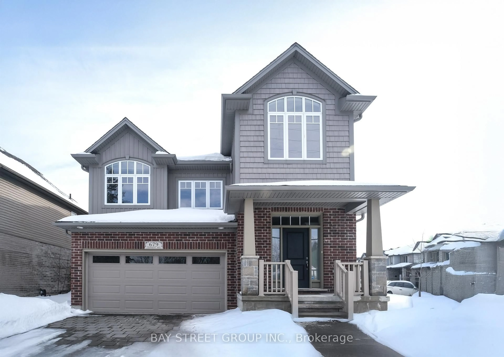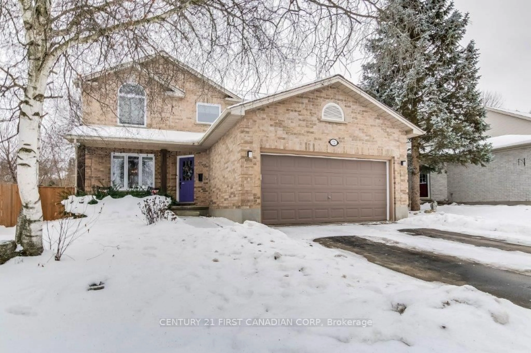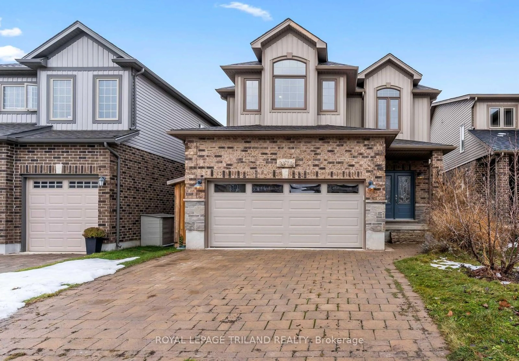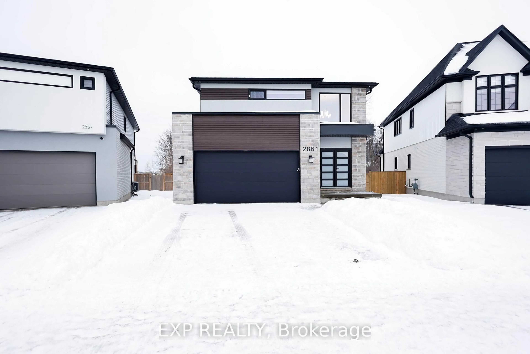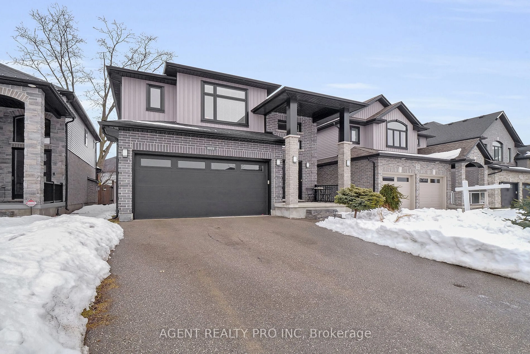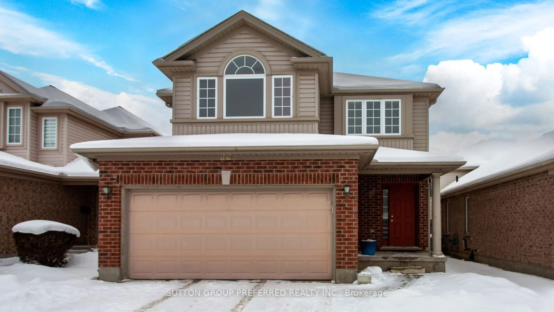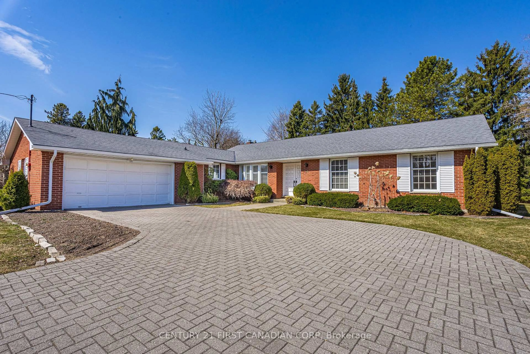1585 Blackmaple Cres, London East, Ontario N5Y 6L7
Contact us about this property
Highlights
Estimated ValueThis is the price Wahi expects this property to sell for.
The calculation is powered by our Instant Home Value Estimate, which uses current market and property price trends to estimate your home’s value with a 90% accuracy rate.Not available
Price/Sqft$583/sqft
Est. Mortgage$4,292/mo
Tax Amount (2024)$5,490/yr
Days On Market21 days
Description
RAVINE LOT with Full Walk-Out Basement!Welcome to this beautifully designed home located on a quiet crescent in North London. Awarded the Award of Excellence by Landscape Ontario for its spectacular water feature and overall landscaping, this home boasts three spacious bedrooms, including a primary bedroom with a 5-piece ensuite. With a great room featuring a fireplace, there is ample living space for the whole family.The recently renovated gourmet kitchen includes a huge center island and appliances. The walk-out basement provides a separate entrance, offering the option of a complete in-law suite with its own kitchen and bathroomperfect for multi-generational living or investment potential. Hardwood flooring runs throughout the home.From your dining room, step onto a spacious, maintenance-free deck that offers direct outdoor accessa perfect blend of luxury and low-maintenance living. Enjoy award-winning landscaping and manicured synthetic turf in both the front and backyard, providing year-round greenery without the upkeep. Outdoor features includes two beautiful water features with fountain scape complete with landscape lighting for both water features and the landscape, a gas-operated fire bowl with a flagstone seating area, and a hot tub with a privacy screen.Upstairs, the primary bedroom features a double closet and a stunning 5-piece ensuite, complete with a relaxing whirlpool tub ideal for unwinding after a long day or enjoying a peaceful evening in your own private retreat.With too many luxury features to name, this is a home you need to see for yourself. Book your showing today, or contact the listing agent for a full list of upgrades and extra-special features!
Property Details
Interior
Features
Main Floor
Foyer
4.58 x 1.77Dining
4.27 x 3.05Bathroom
0.0 x 0.02 Pc Bath
Kitchen
3.66 x 3.35Exterior
Features
Parking
Garage spaces 2
Garage type Attached
Other parking spaces 2
Total parking spaces 4
Property History
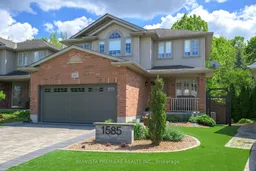 48
48Get up to 0.5% cashback when you buy your dream home with Wahi Cashback

A new way to buy a home that puts cash back in your pocket.
- Our in-house Realtors do more deals and bring that negotiating power into your corner
- We leverage technology to get you more insights, move faster and simplify the process
- Our digital business model means we pass the savings onto you, with up to 0.5% cashback on the purchase of your home
