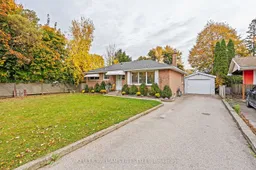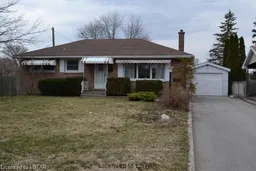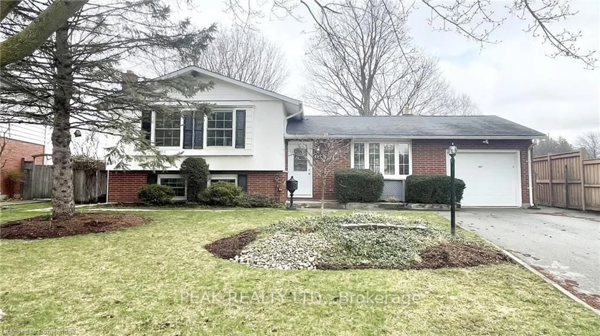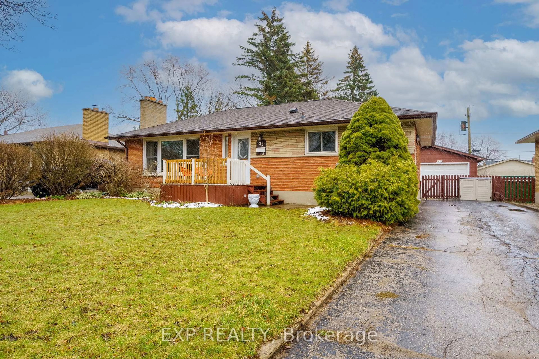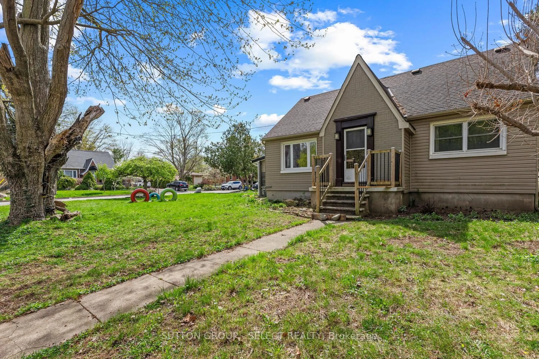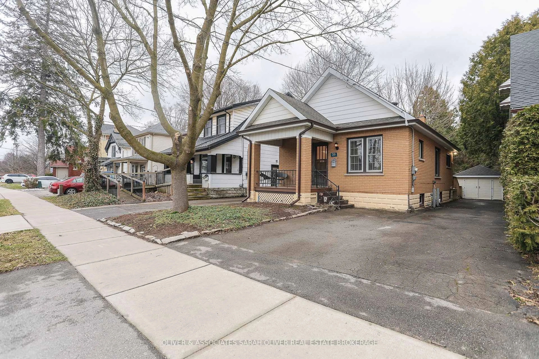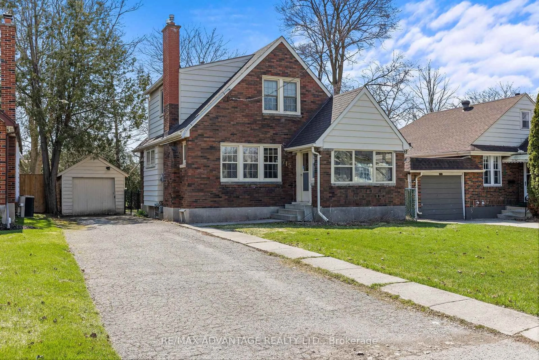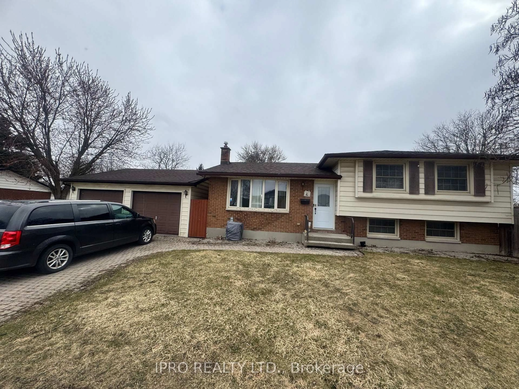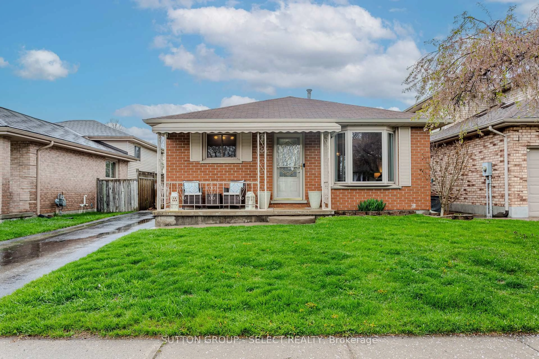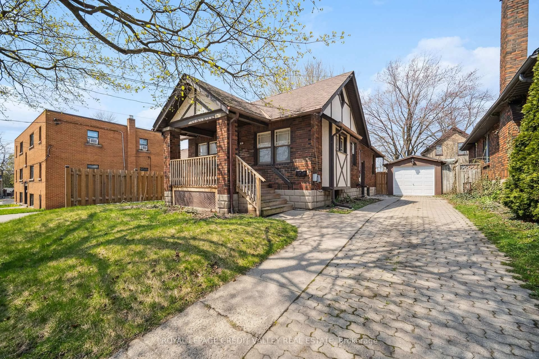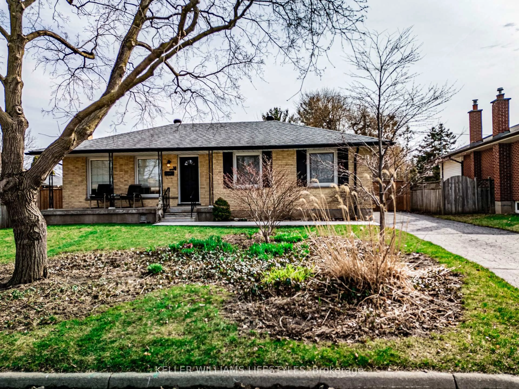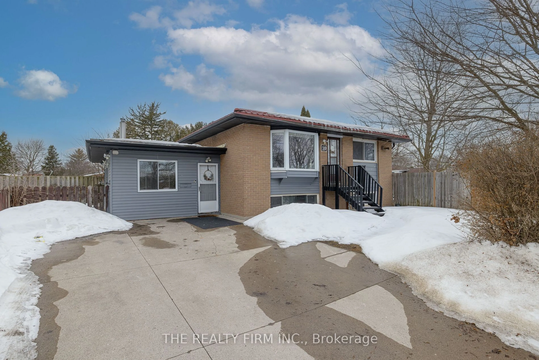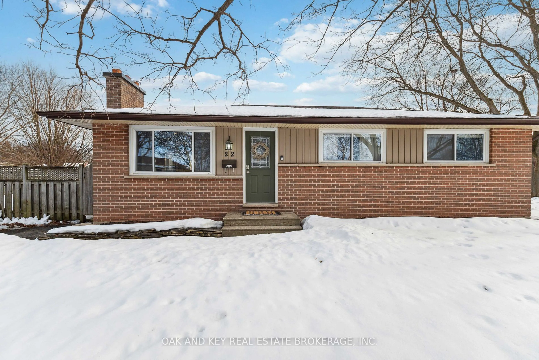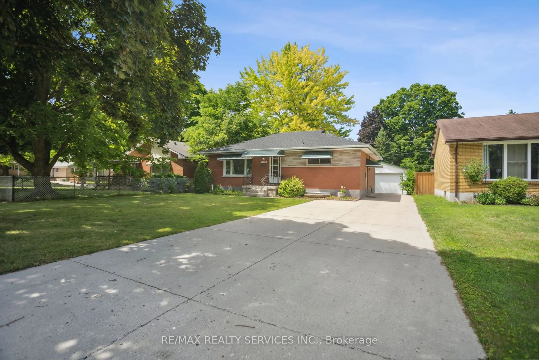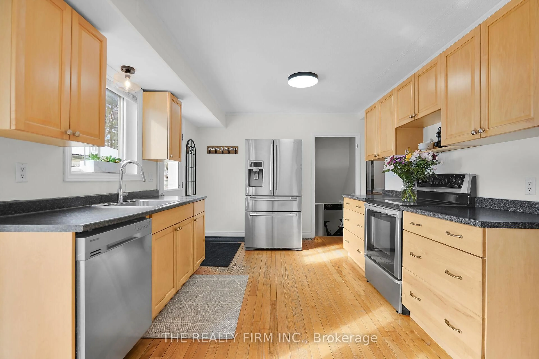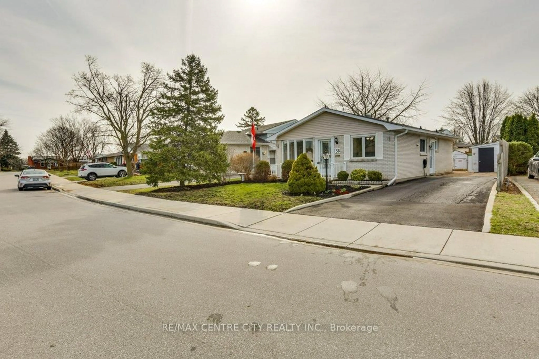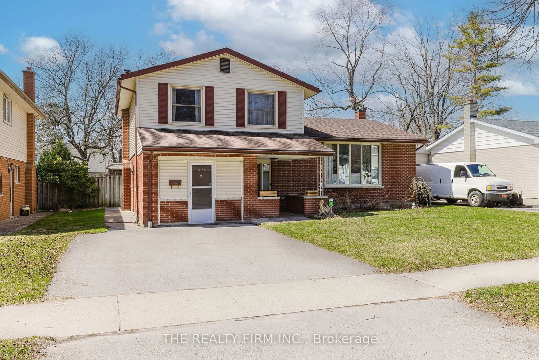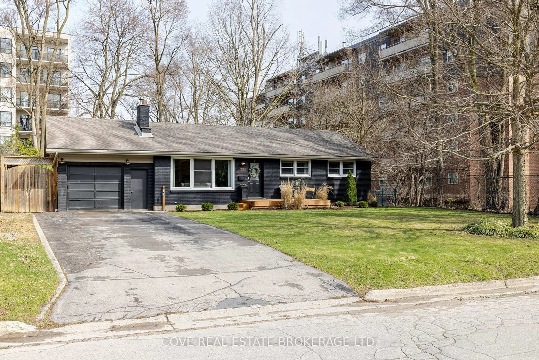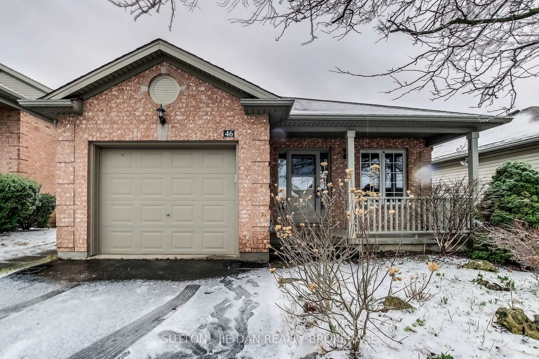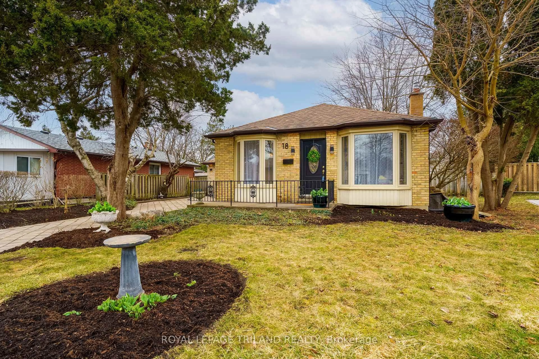Welcome to 10 Tewksbury Crescent! This charming brick bungalow features 3 bedrooms, 2 bathrooms, and a detached single-car garage. As you enter the home you will notice a large living room with beautiful original hardwood flooring, lots of natural light, and updated potlights. The living space transitions into an eat-in kitchen that has quick access to the backyard for BBQs and entertaining. The main floor has 3 bedrooms, and a 4-piece bathroom. The flooring in the kitchen, third bedroom (being used as an office), and the bathroom were replaced in 2019. The lower level has a large recroom or family room, a 3-piece bathroom, plus an additional den or office. You will find plenty of storage, a large laundry area in the utility room. The lower level has potential to be converted into an in-law suite with a separate entrance to the backyard. The Furnace and AC were replaced in 2020.The large and mature, fully-fenced backyard backs onto Evelyn Harrison Public School, and has a fantastic shed, gazebo, a cute playset, and access to your single car garage. Located near shopping, schools, Fanshawe College, bus routes, community centre, and other amenities.
