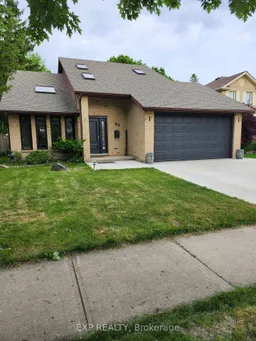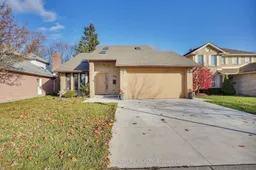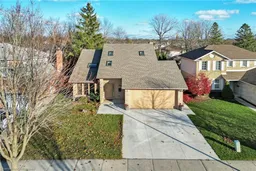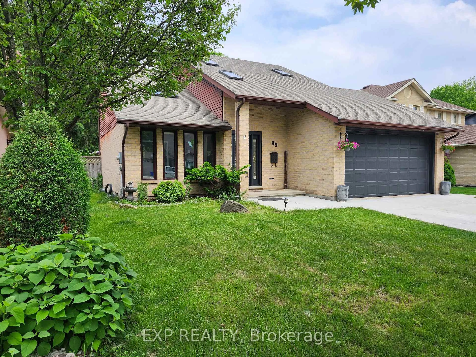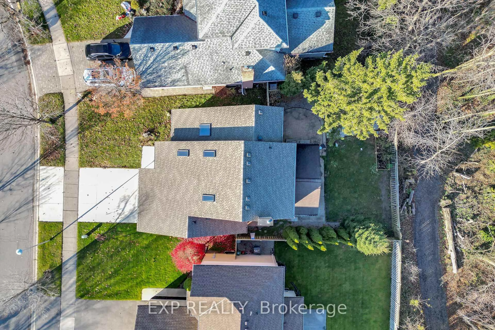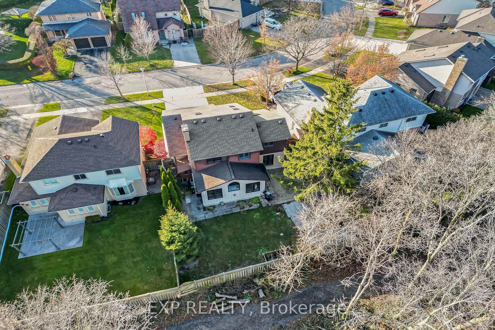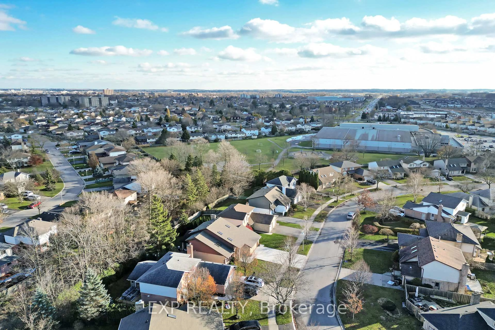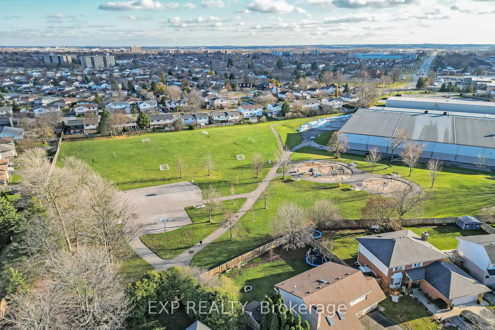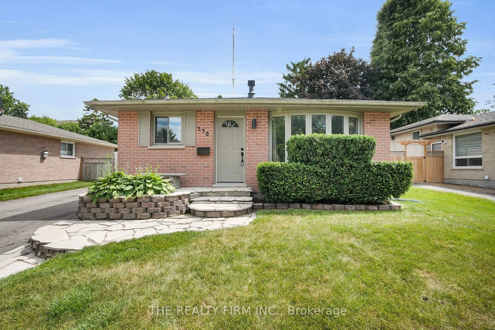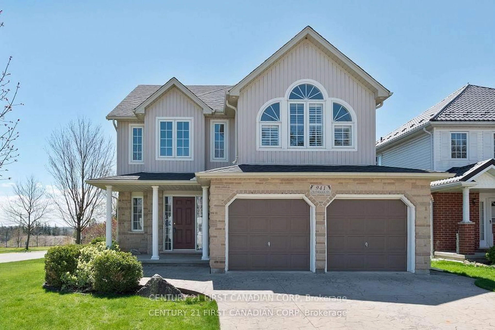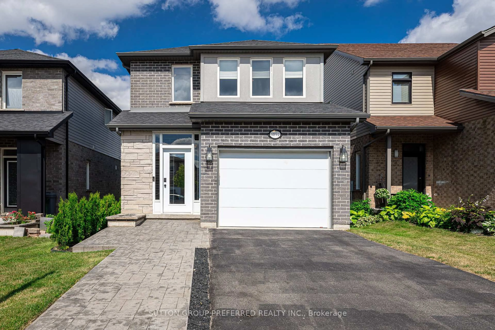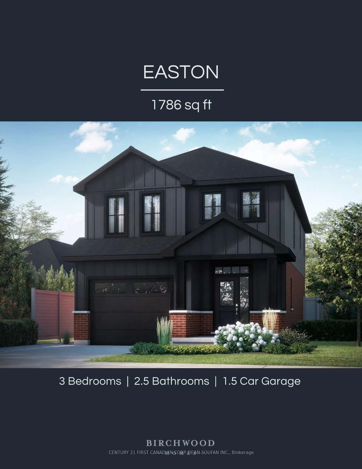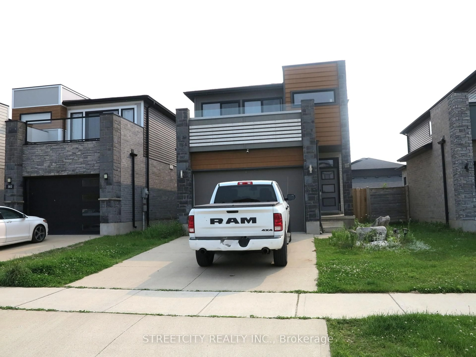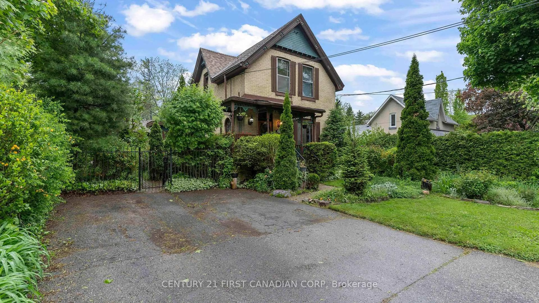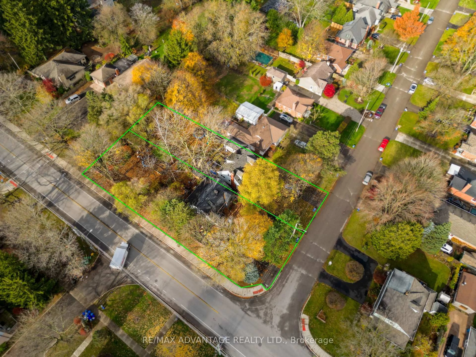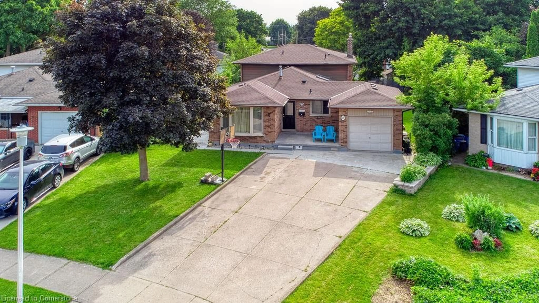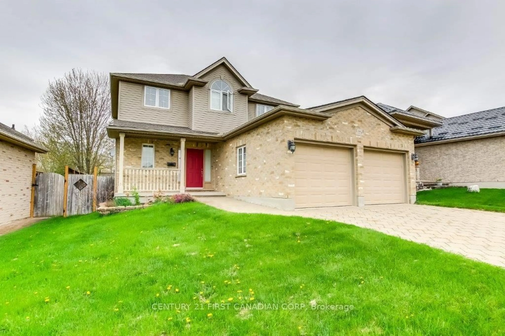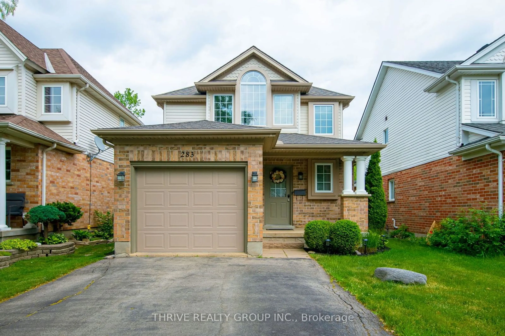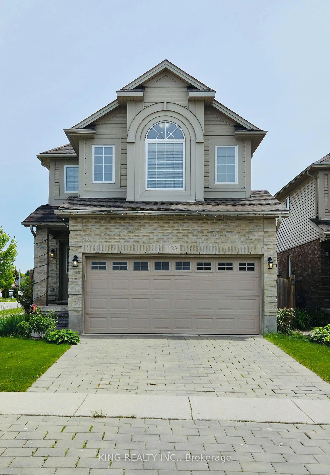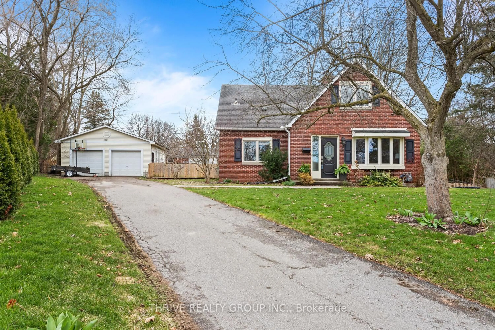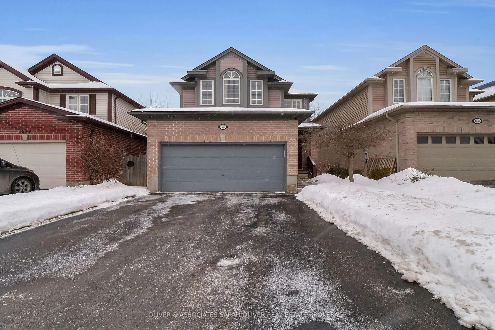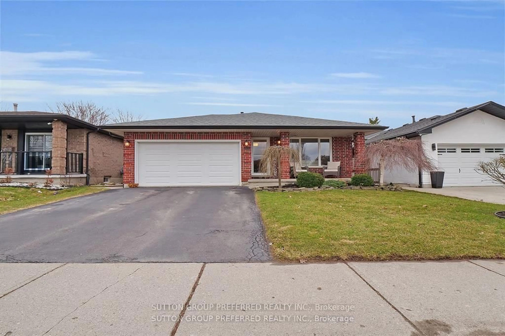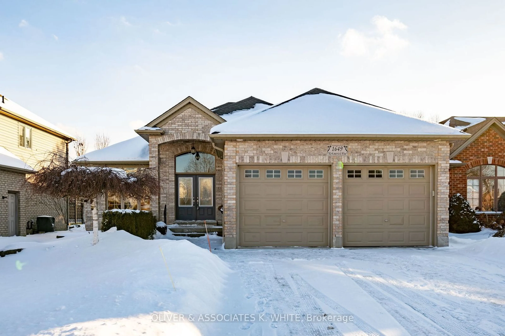99 Westwinds Dr, London South, Ontario N6C 5M6
Contact us about this property
Highlights
Estimated valueThis is the price Wahi expects this property to sell for.
The calculation is powered by our Instant Home Value Estimate, which uses current market and property price trends to estimate your home’s value with a 90% accuracy rate.Not available
Price/Sqft$454/sqft
Monthly cost
Open Calculator

Curious about what homes are selling for in this area?
Get a report on comparable homes with helpful insights and trends.
+23
Properties sold*
$632K
Median sold price*
*Based on last 30 days
Description
Stunning 2-Story Family Home in popular south neighbourhood. Nestled on a scenic lot backing onto greenspace. Renovated and expanded living room offers bonus space to create an open concept Greatroom! Vaulted ceilings, cozy gas fireplace, and oversized windows offer amazing views of the peaceful backyard. Hardwood flooring throughout main level with formal living and dining rooms. Primary bedroom with ample closet space and 3-piece ensuite. Another bright 3-piece bathroom with a skylight on 2nd level. Additional bedroom in lower level, 2-piece bathroom and rough-in shower. Private backyard oasis with oversized patio, gas line for BBQ, and a gate leading to a walking trail. Beautiful outdoor space for entertaining or relaxing in nature. Excellent location near shopping, restaurants, schools, and all amenities.
Property Details
Interior
Features
2nd Floor
3rd Br
3.35 x 3.35Primary
4.8 x 3.352nd Br
3.91 x 3.0Exterior
Features
Parking
Garage spaces 2
Garage type Built-In
Other parking spaces 2
Total parking spaces 4
Property History
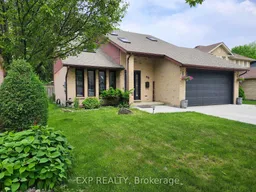 49
49