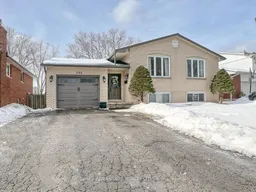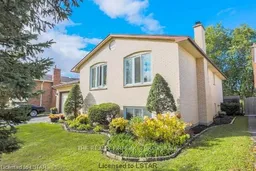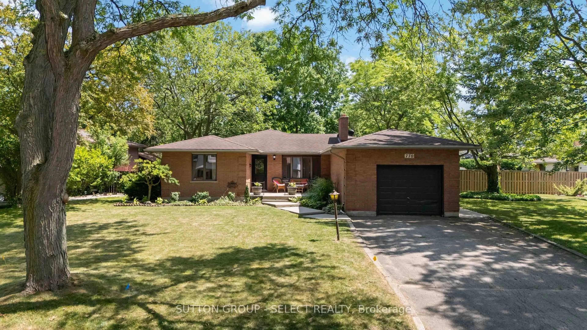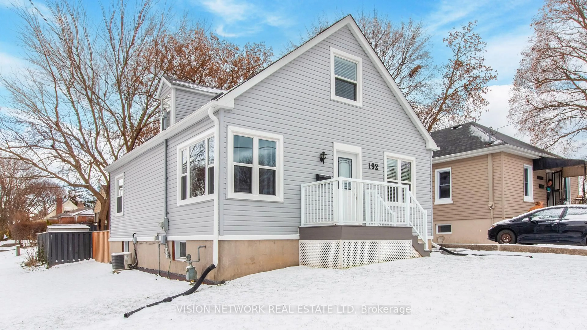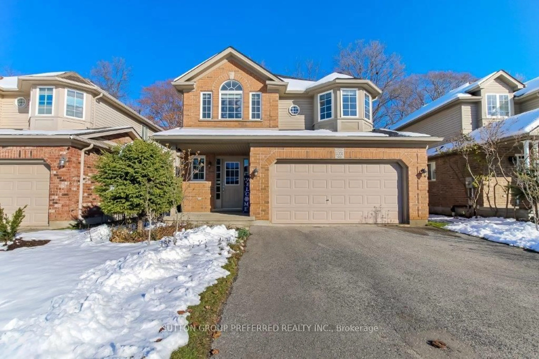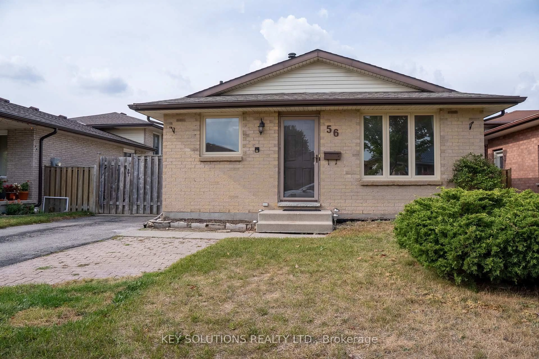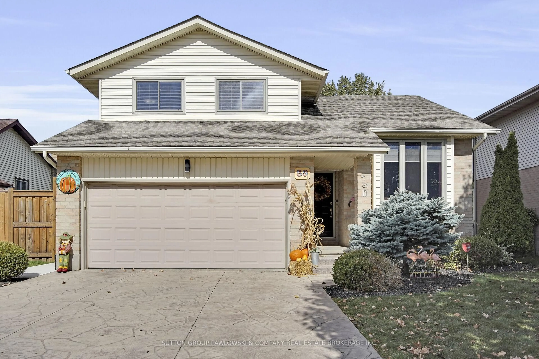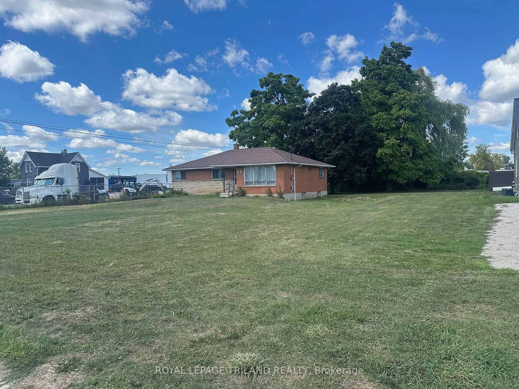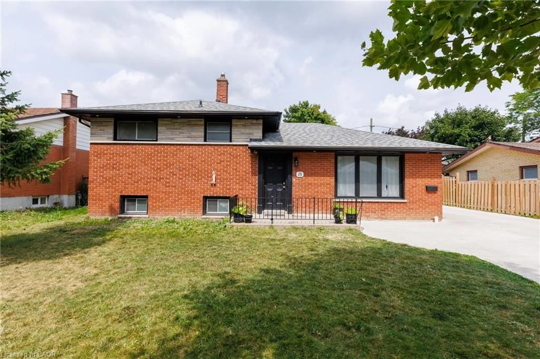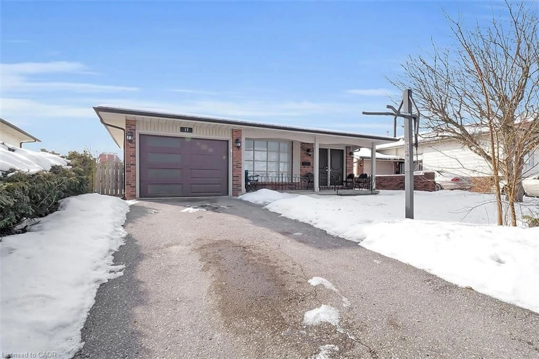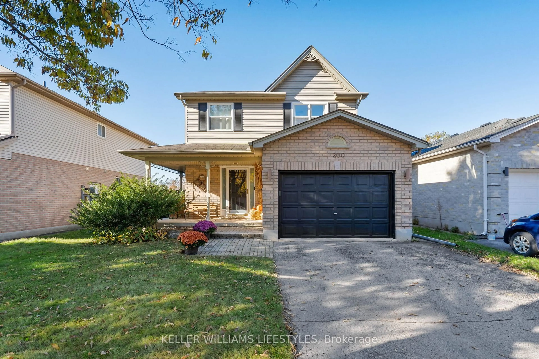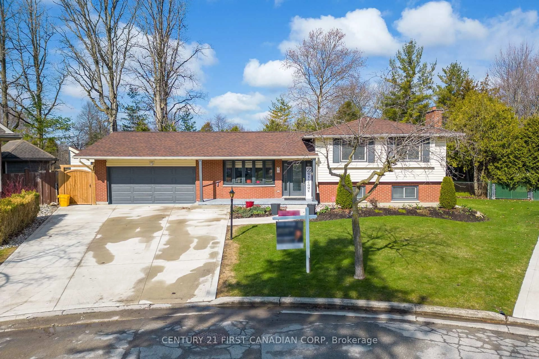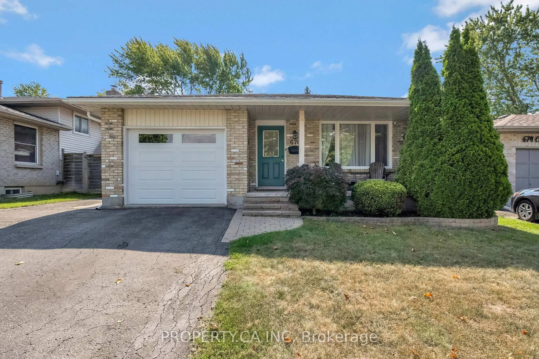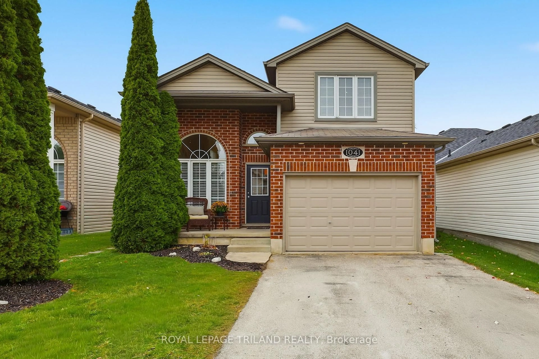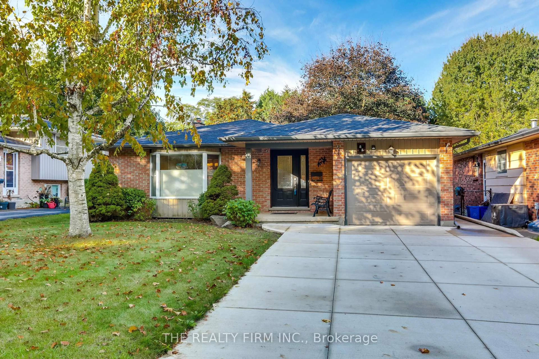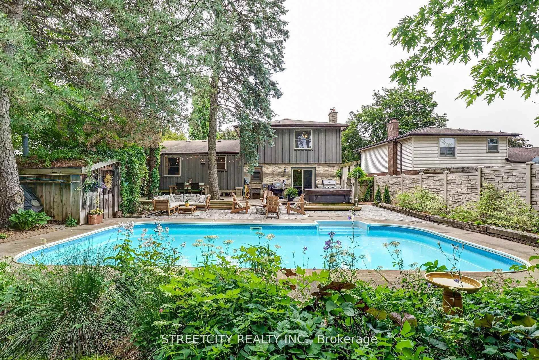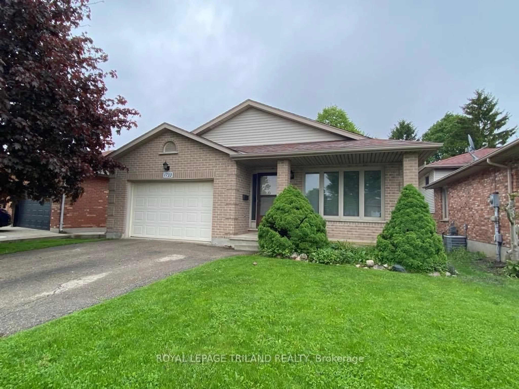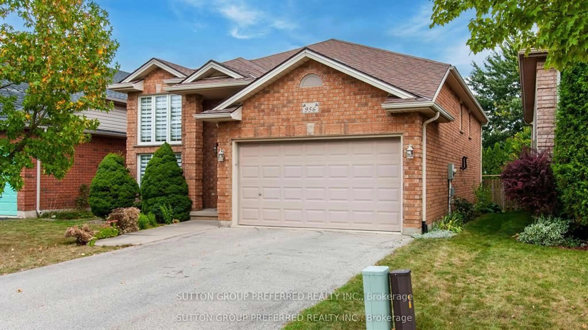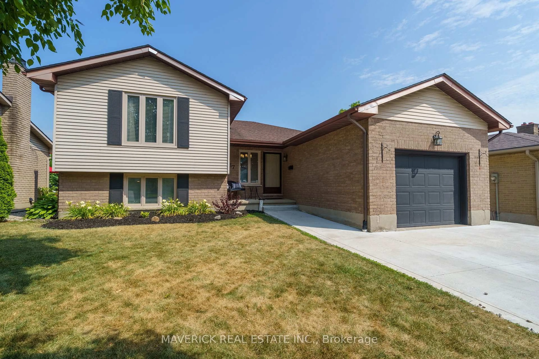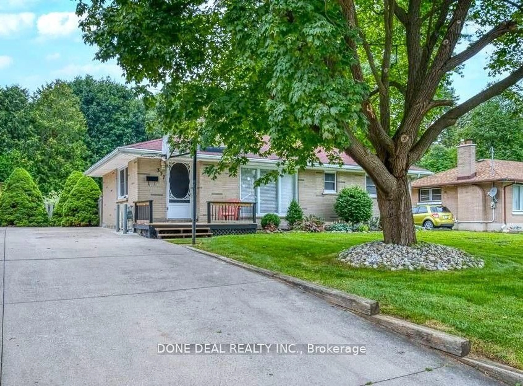Fantastic family home with style and space! Less than 5 minute walk to school and super easy access to the 401/402 and downtown! Secluded tree-lined street and backyard that backs onto the far rear of the school yard with lots of privacy. Open concept main area with new quartz counter island with breakfast bar, stainless steel appliances, and stylish built-ins and shelves! Bonus Access to lower level with large windows by stairs from the garage. 3 + 3 bedrooms (2 smaller bedrooms in the lower level do not have built-in closets). Stunning main level bathroom with double sinks. Master bedroom has 2 closets. Oversized double driveway fits 2-4 vehicles. Lots of storage. Generous Foyer with storage cubicles that stay. Inside entry from garage. Shingles 2019. Furnace 2016. Updated windows, garage door and front door. Carpet free other than the stairs. You will love the space and feel of this beautiful home! Showings by appointment only make yours today!
Inclusions: Refrigerator, Stove, Washer, Dryer, Dishwasher, window coverings, All attached shelving and cabinets
