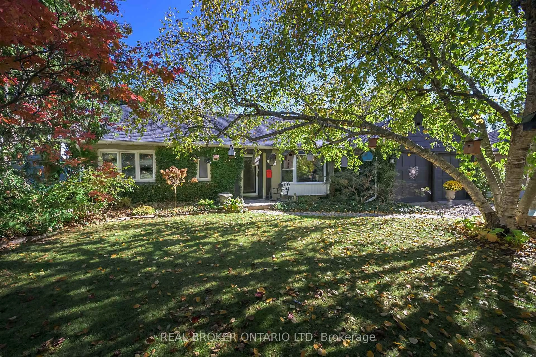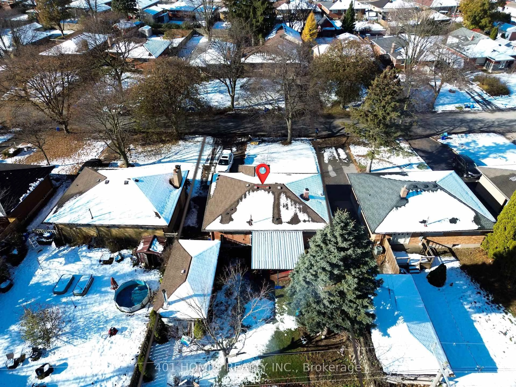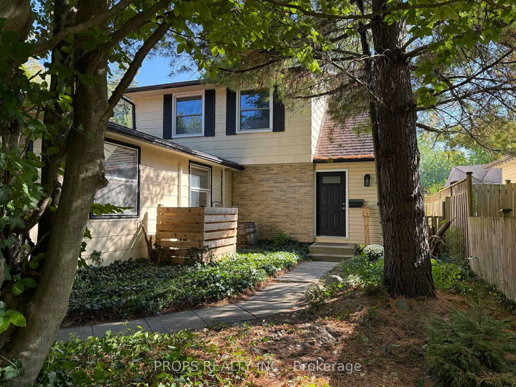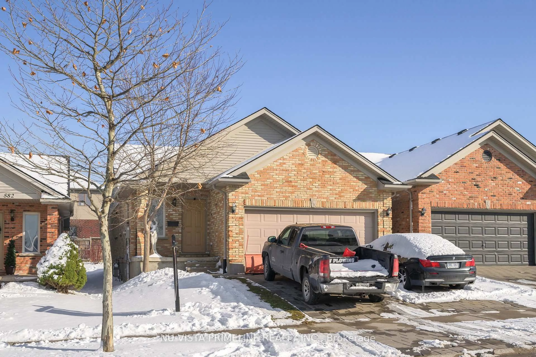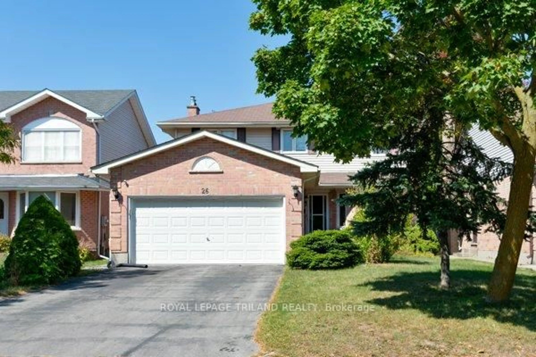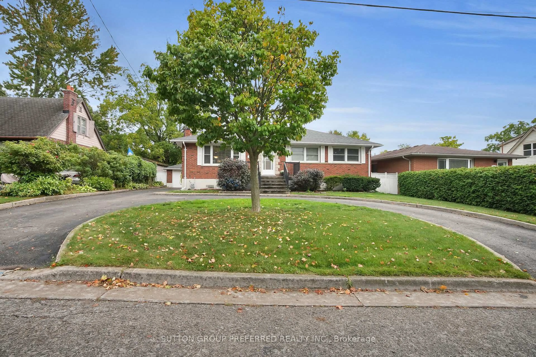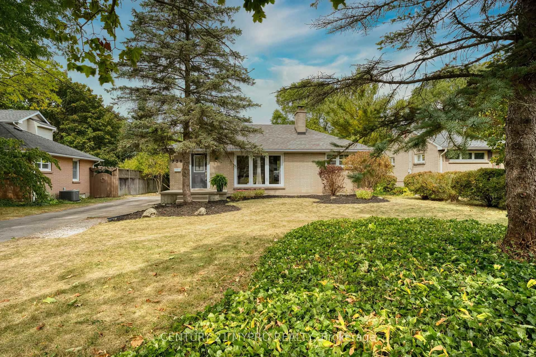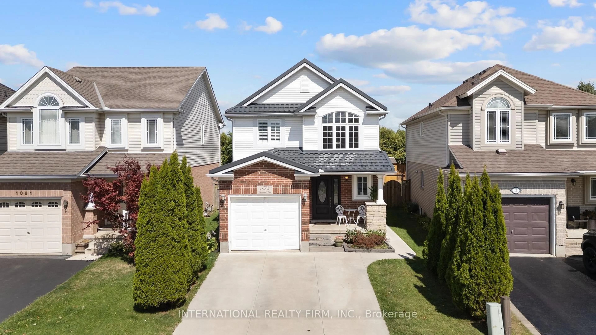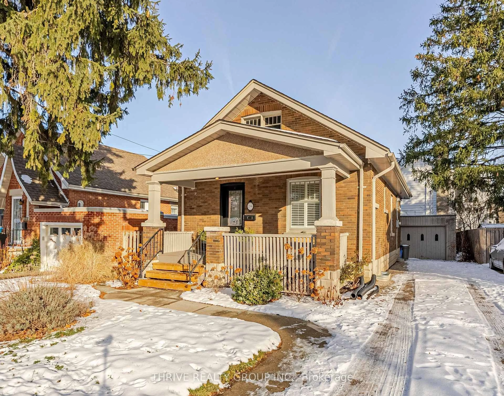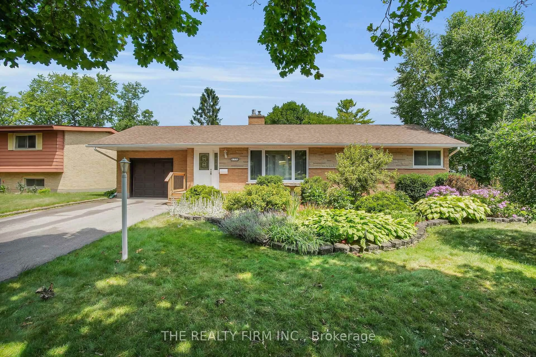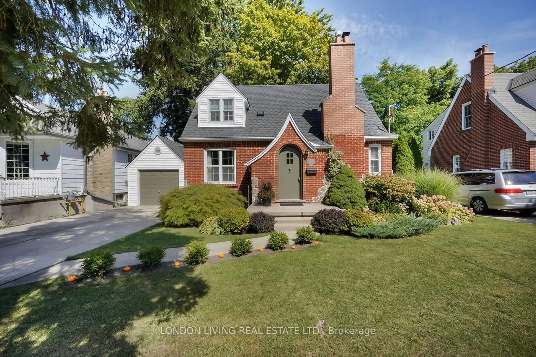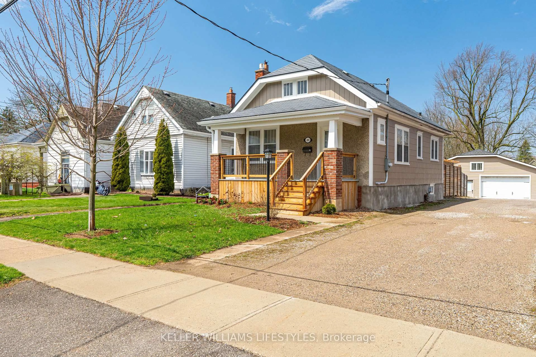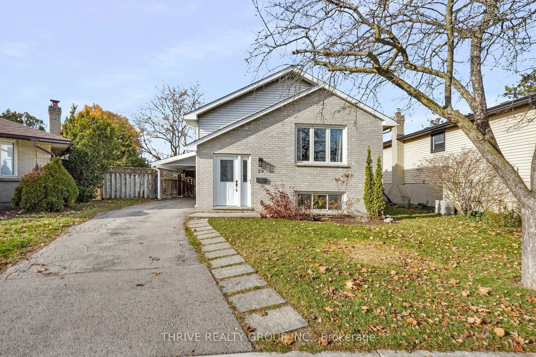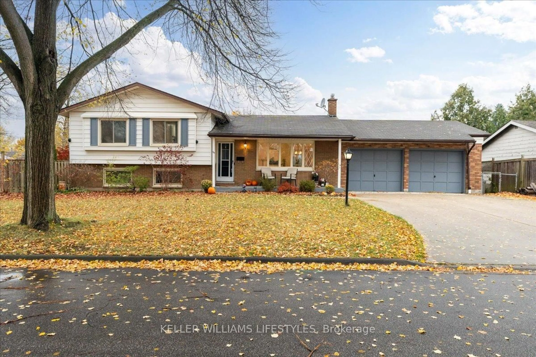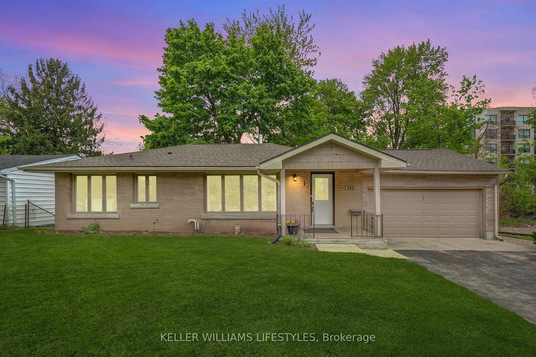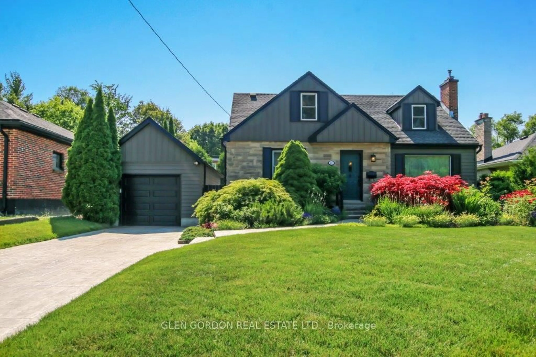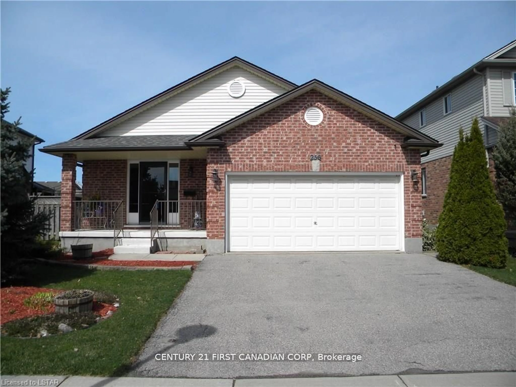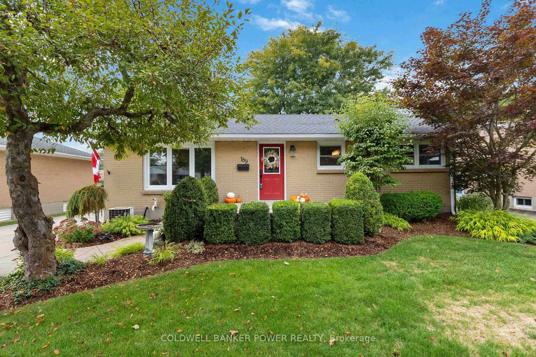Welcome to 47 Highview Avenue West, a beautifully updated bungalow in a desirable London neighbourhood, perfect for families and entertainers alike. This home offers the ideal blend of comfort, function, and outdoor enjoyment, featuring a large inground pool with a brand new liner installed in June, 2025. The expansive backyard boasts over 189 ft in depth, is fully fenced, with the pool separately enclosed for added safety, and a spacious deck provides the perfect spot to relax or host summer gatherings. Inside, you'll find fresh updates throughout. The main floor showcases brand new luxury vinyl plank flooring, while the finished basement offers new, cozy carpeting. With three bedrooms on the main level and a fourth bedroom downstairs, there's plenty of space for a growing family or guests. The furnace was recently updated in October, 2024, giving you peace of mind as the colder months approach. This move-in ready home is located close to schools, parks, and convenient amenities. Don't miss your chance to enjoy all the comfort and lifestyle benefits this property has to offer!
Inclusions: Washer, Dryer, Fridge, Stove, Dishwasher (as-is), Pool Equipment.
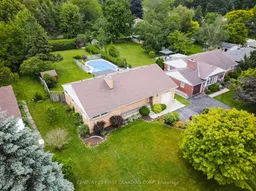 50
50

