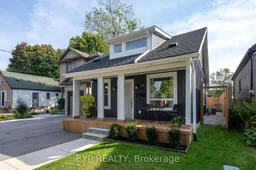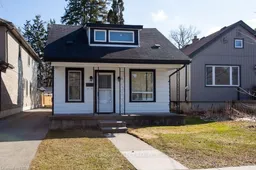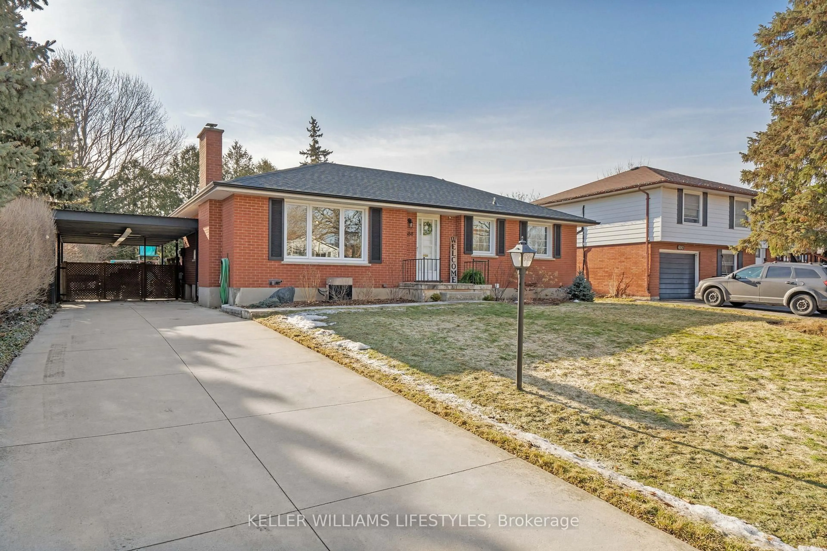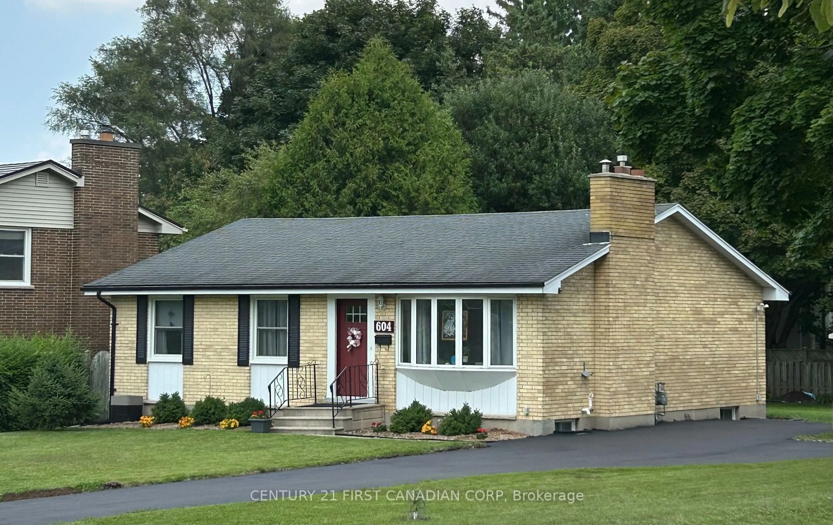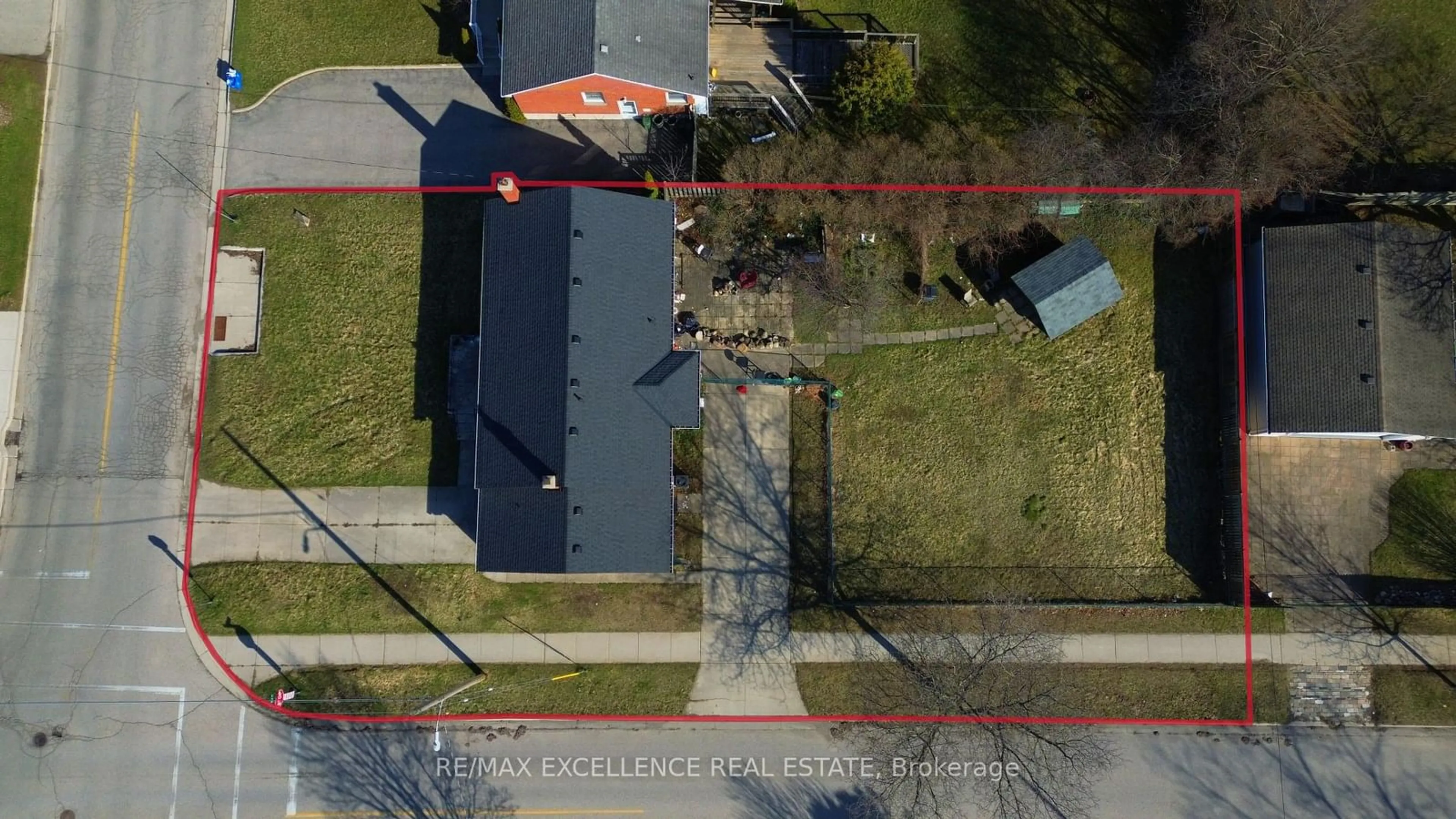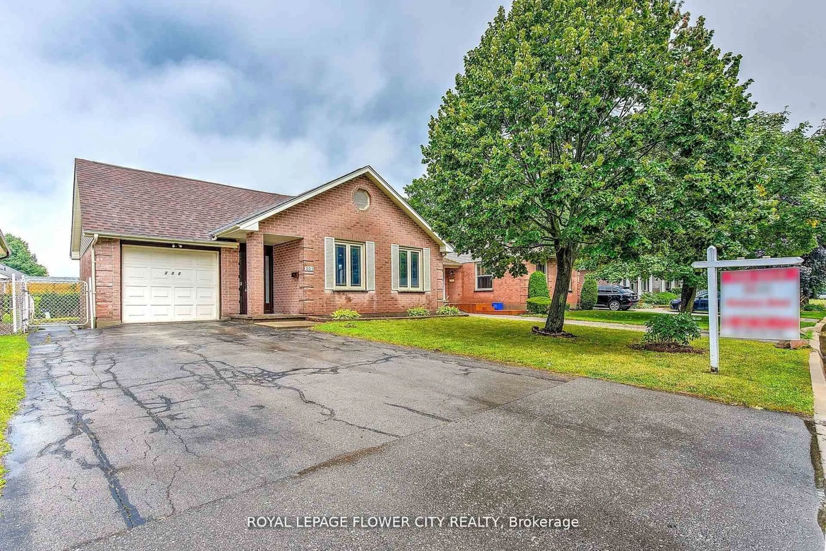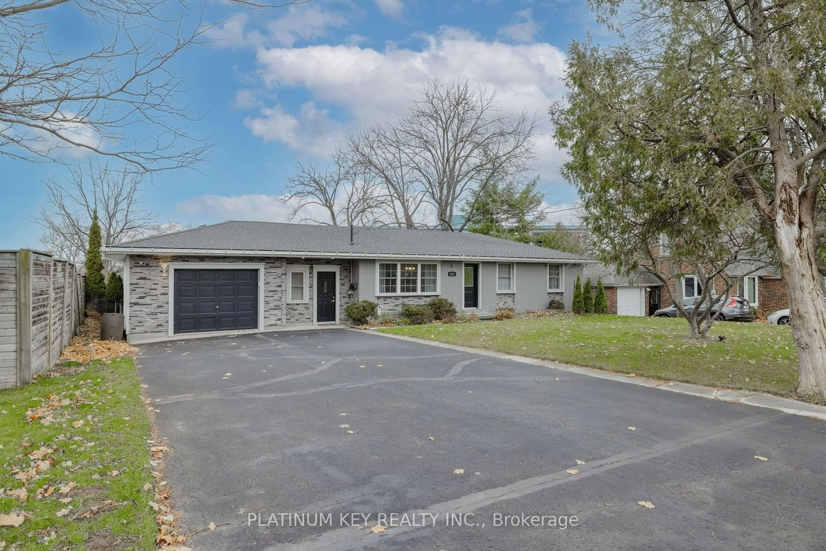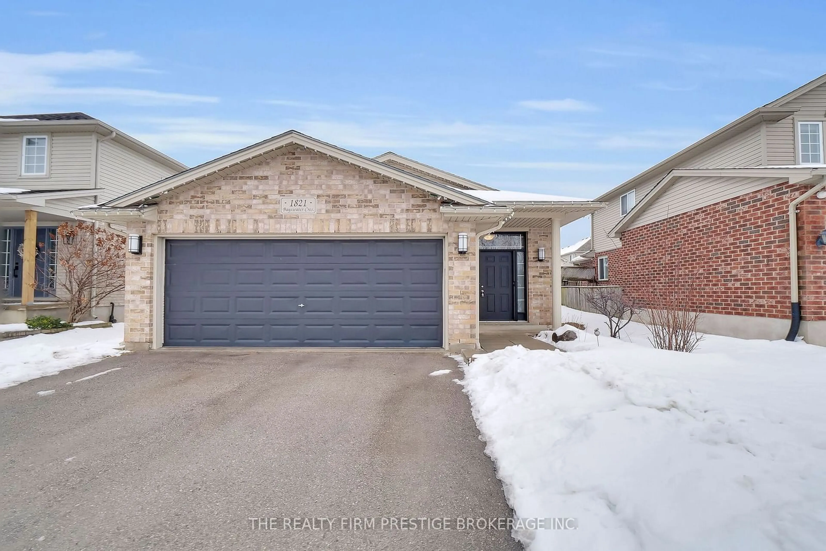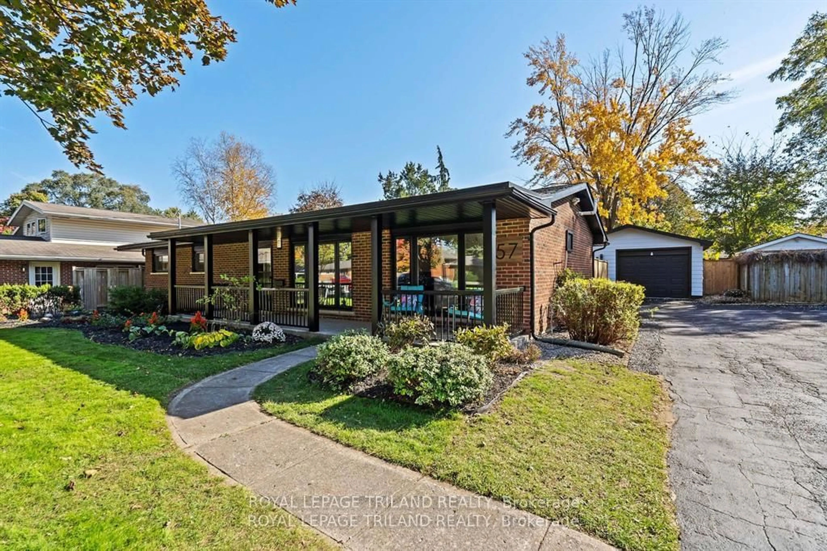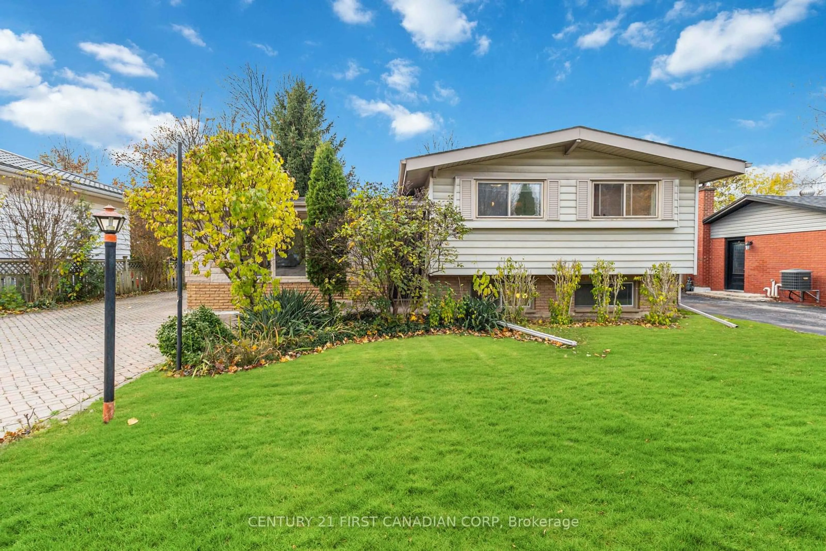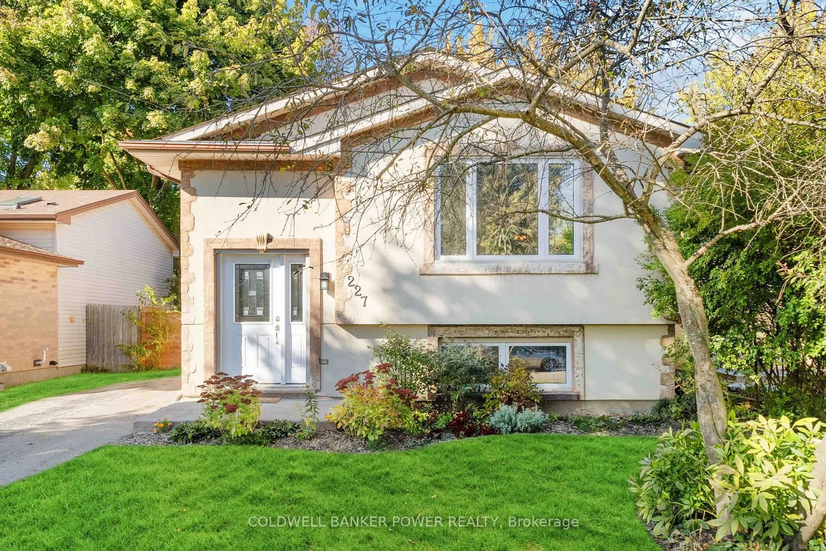Welcome to 35 Emery Street E, a rare find in the heart of Old South, one of Londons most cherished neighbourhoods.This stunning home sits on a deep 200-foot lot, offering incredible potential for a detached shop or garden suite. Fully renovated and move-in ready, it blends modern updates with the historic charm that Old South is known for.In 2021, this home underwent a complete transformation, including a new shingle roof, sleek vinyl siding, updated doors, and new windows to flood the space with natural light. Outside, you'll find a new concrete patio, fully fenced for privacy, and lined with pot lights that create a perfect evening ambiance. A spacious shed is ready to meet all your storage needs.Inside, the attention to detail continues this features 2+1 bedrooms and a newly added bathroom with luxurious marble flooring. The kitchen is a true highlight, boasting quartz countertops and brand-new appliances, making it a dream for any home chef. To ensure maximum energy efficiency, the entire home has been spray-foamed, including the crawl space. Plus, fiber optics have been installed for modern-day connectivity and updated city sewer connection - 2015. This home also includes all new electrical wiring and panel, all new plumbing, and a brand-new AC, furnace, and ductwork, providing comfort and peace of mind. Whether you're enjoying the lush backyard or taking a short walk to Wortley Village for your morning coffee, you'll love living in this vibrant, walkable community. Old South is renowned for its history, century homes, and unbeatable neighbourhood feel Wortley Village was even named Canadas Best Neighbourhood!
