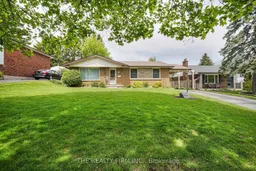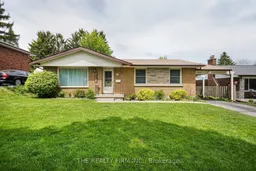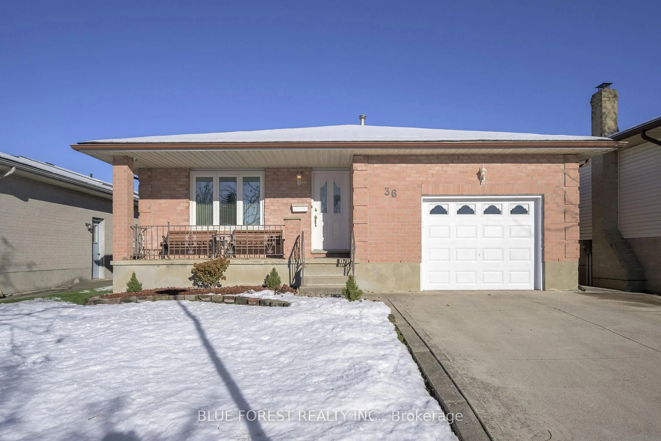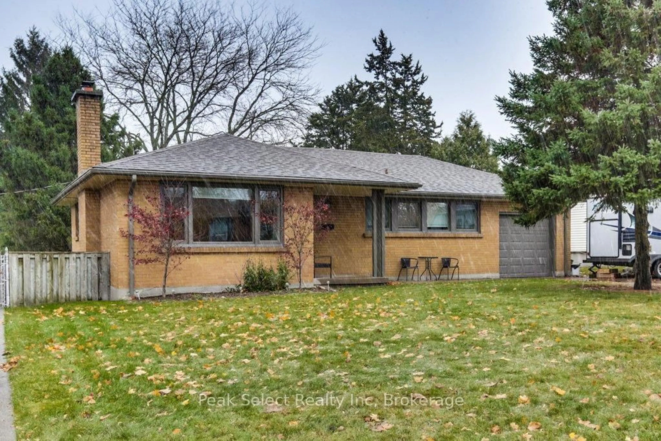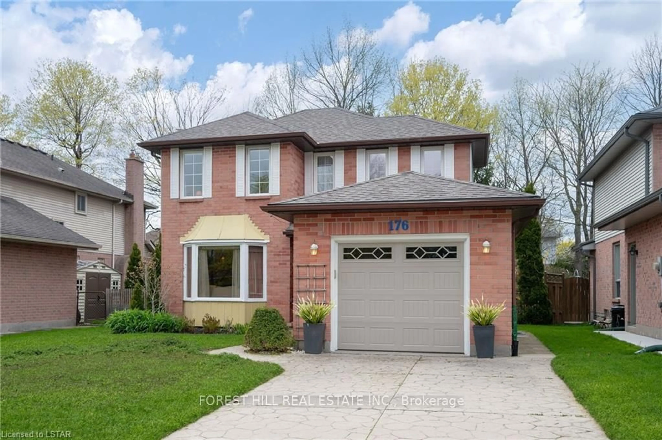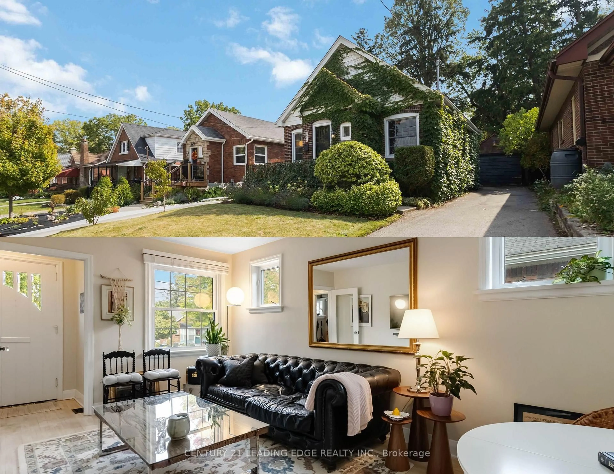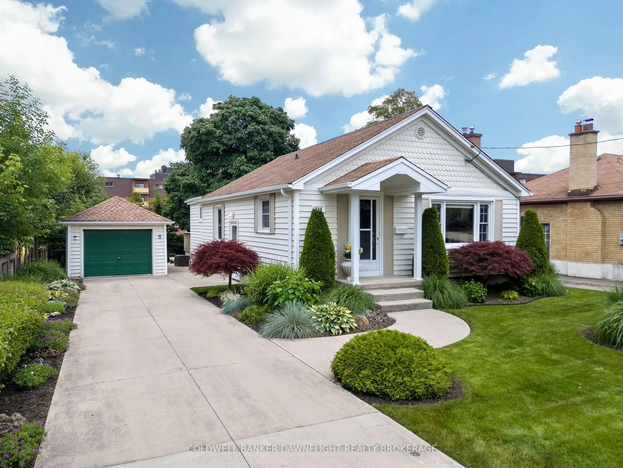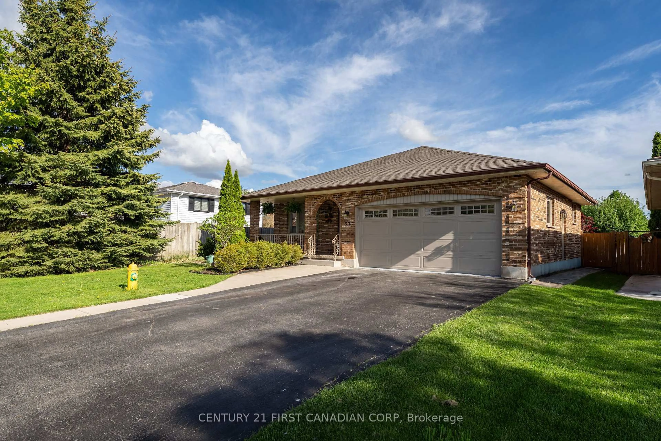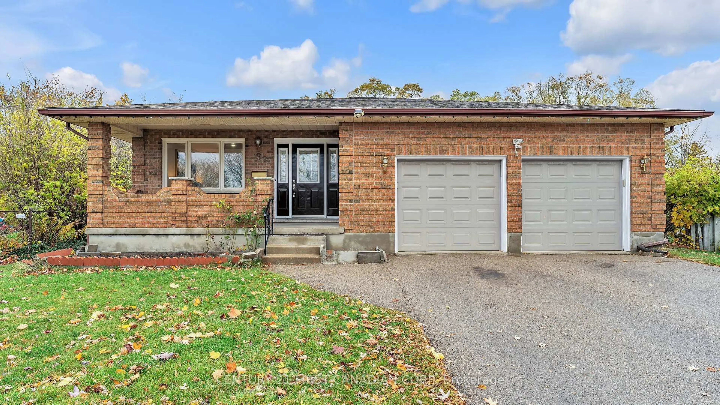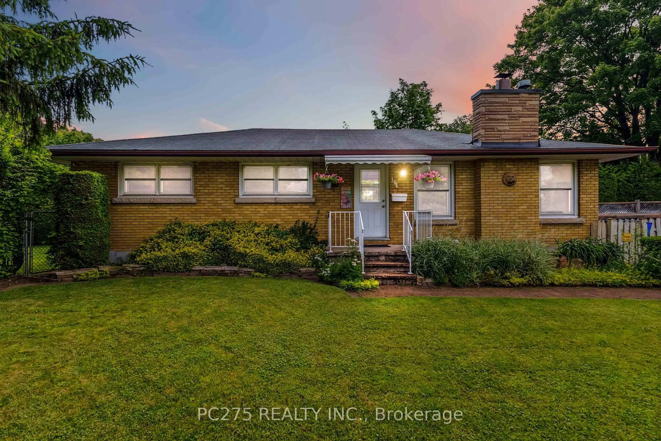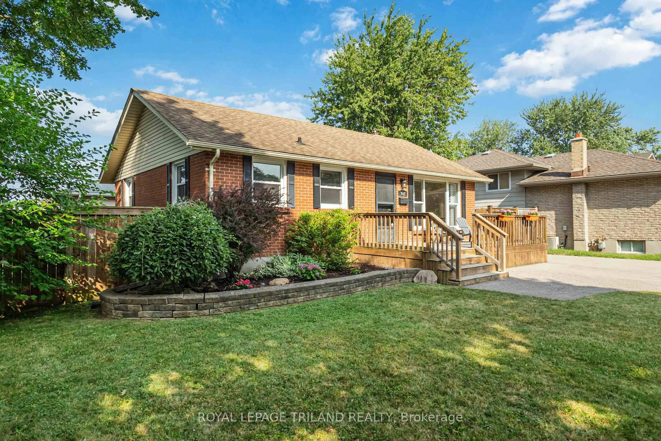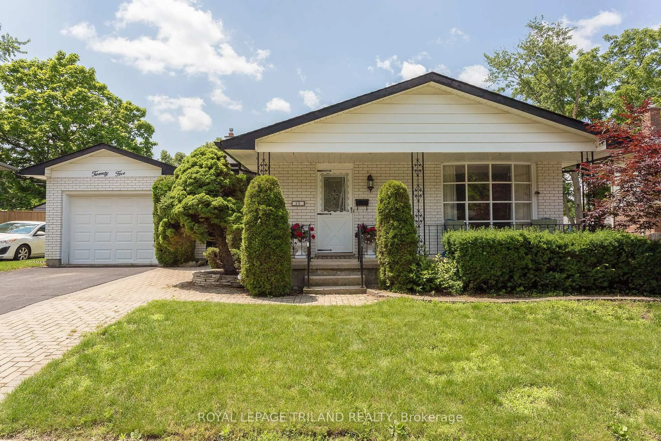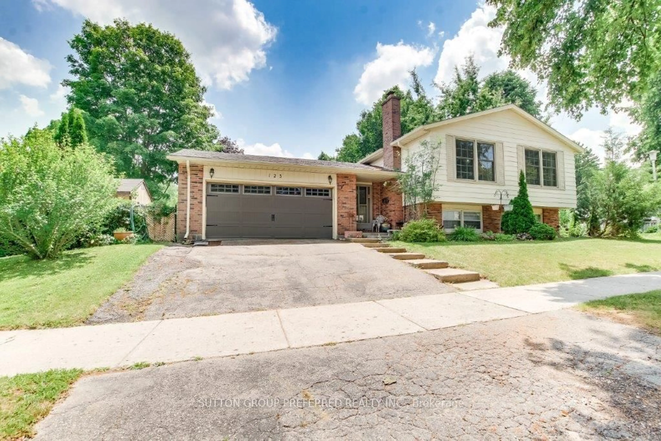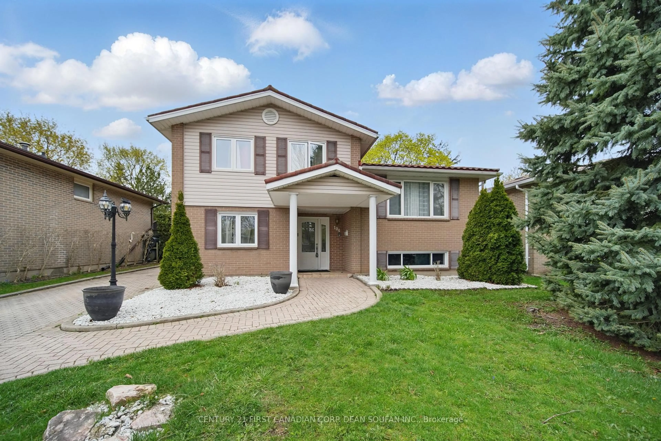Welcome to this open and bright, ranch-style home, in a popular and sought-after Westmount location, with easy access to transit and schools. The spacious living room, with a cozy gas fireplace is the perfect place to unwind. Gleaming hardwood in the living, dining and all three bedrooms compliments the main level. The recently 'opened up' kitchen modification (2024) gives great sight lines through the main level, to the private, pool-sized backyard, complete with large board and batten shed (2023). Enjoy the fully finished lower level, with a dream room for hobbyists, a large recroom, laundry room, a 3-piece bathroom, and a furnace room with loads of storage. Other updates include a professional electrical update with new 125 amp panel and surge protector (2022), and Leaf Filter Gutter Protection (2023). This home has been lovingly maintained, move-in condition and ready for quick possession.
Inclusions: Fridge, Stove, Dishwasher, Microwave, Range Hood, Washer, Dryer, 2nd Fridge, Upright Freezer, TV and TV Mount in Recroom, Large Craft Table
