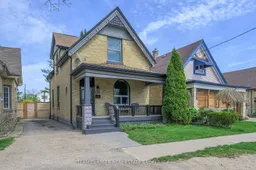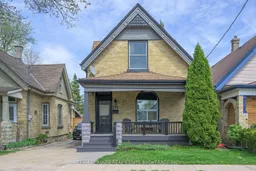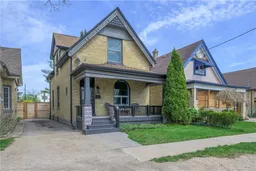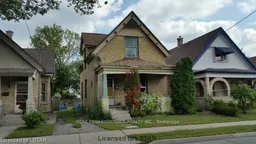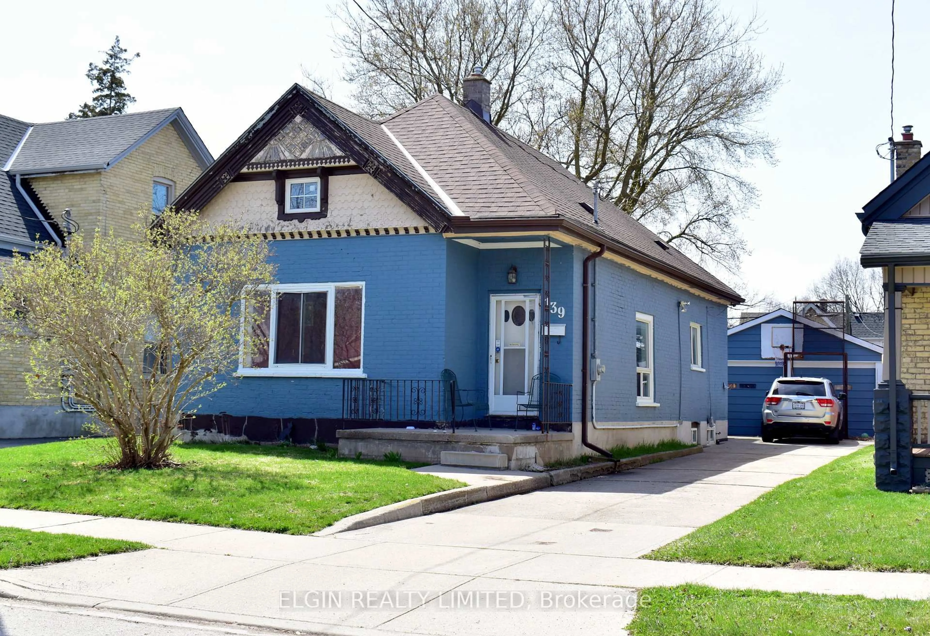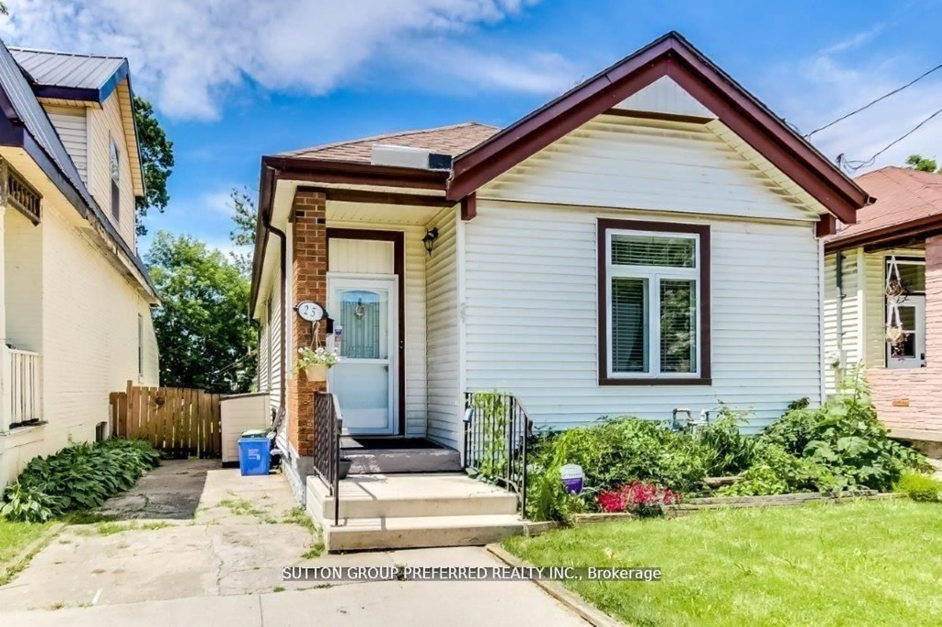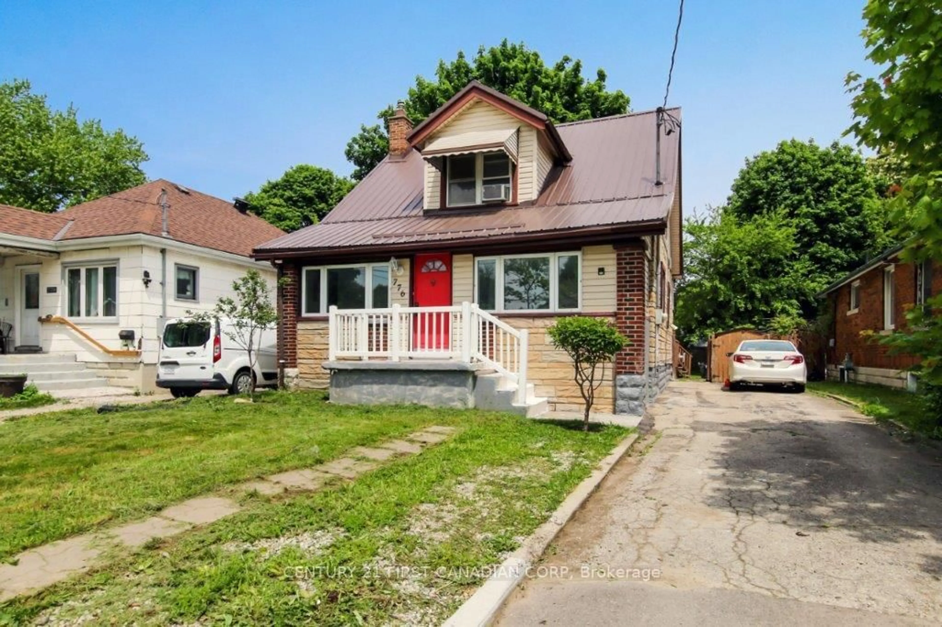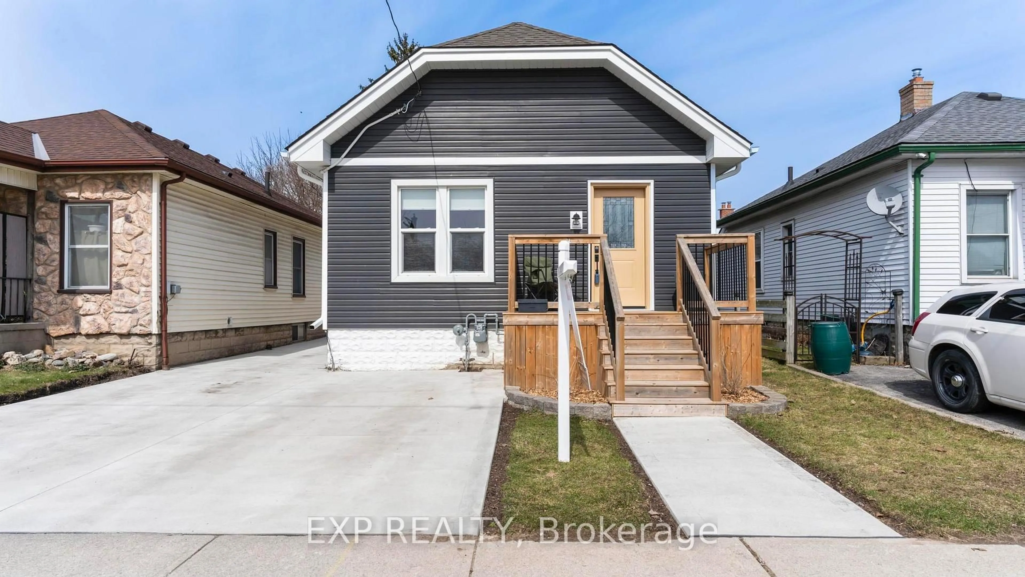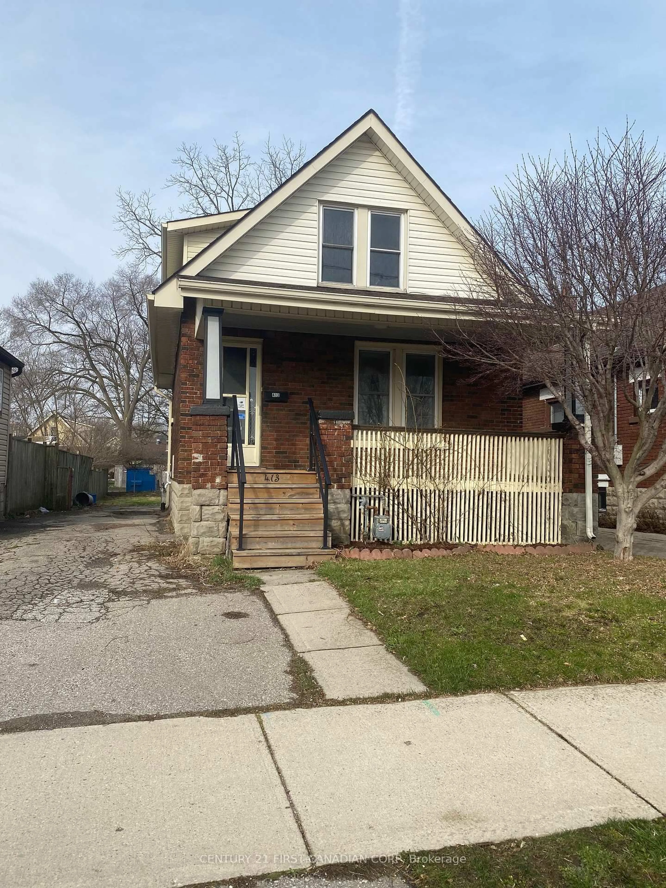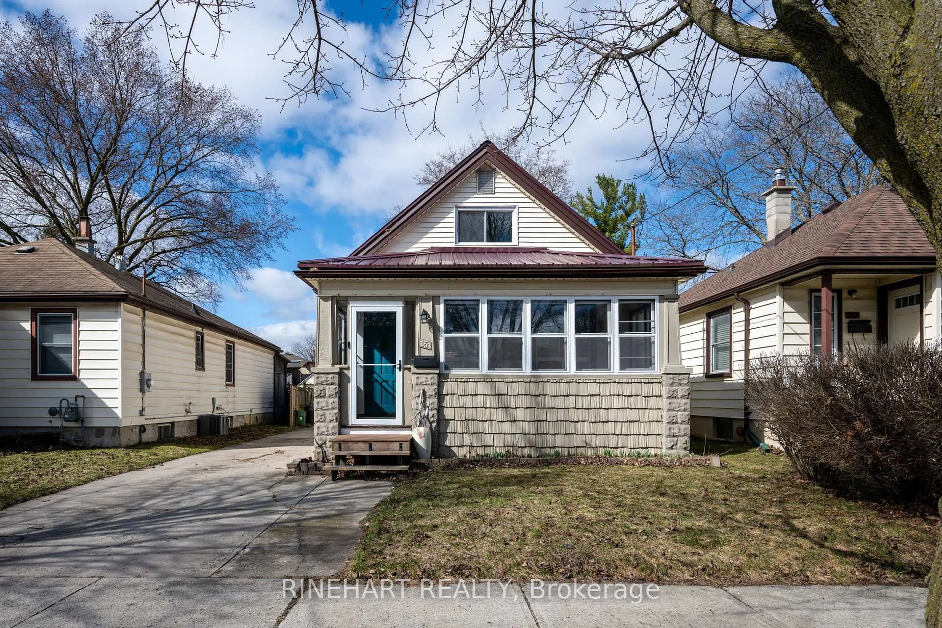Beautiful open concept 1902 built brick home filled with character & restored original wood with gorgeous staircase and rail and wood Trim. This bright living room is open to spacious dining room and fabulous renovated custom kitchen with modern design. This Fabulous custom kitchen features quality stainless steel appliances (incl), granite countertops with mitered edges, subway backsplash, open wood shelves, and awesome working island with granite top for entertaining and open concept living. Lovingly maintained over the last eight years by the current owners, the home has three bedrooms upstairs with an updated four piece bath with a frosted pocket French door for space-saving, claw foot tub and shower plus an antique dresser style sink. Attractive primary bedroom with two French door walk-in closets in well-used space tucked away.2nd bedroom is great office space. Filled with bright light & the character and charm of the early 1900s - evident throughout the home while all the updates and quality renovations make it easy modern living. Bonus three piece washroom on the main floor with a cabinet sink and glass shower. The kitchen back door leads to a large Newer 2022 raised deck with Gazebo (incl.) Private yard with high fence and newer gate with a fully fenced yard and shed. Updates include newer, soffits, facia and exterior trim and paint. New waterline put out to road in April 2024. Driveway parking for 3 cars. The Laundry in the lower level has handy cabinets & folding counter. Newer furnace and air conditioning units (rented and seller will pay out on closing.) Updated electrical (100 amp), plumbing (and stack). Owner has restored the character with wood refinished to it's original Beauty. This home is in a friendly neighbourhood down the street that leads to a lovely park along with a path along the river. Come see this Charming Gem that's ready to move in.
