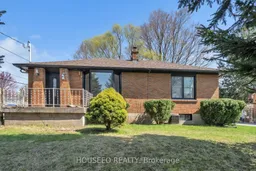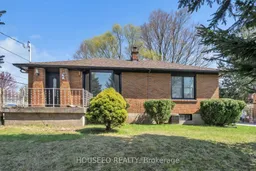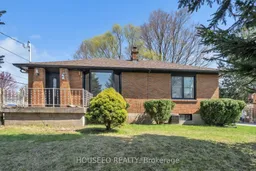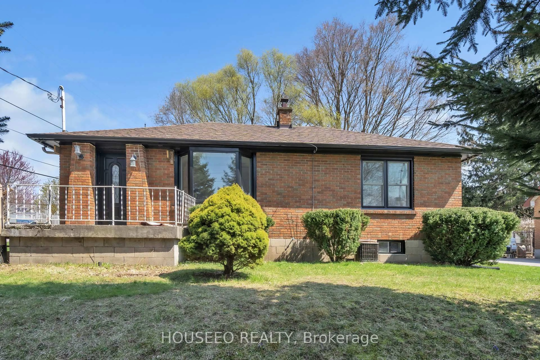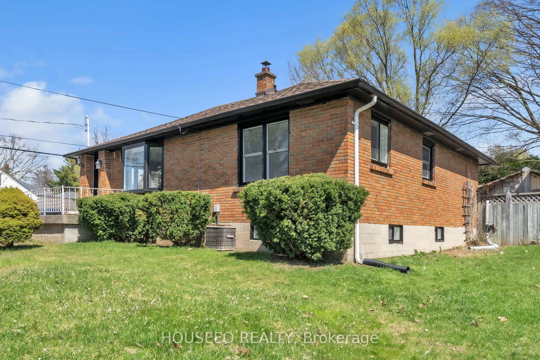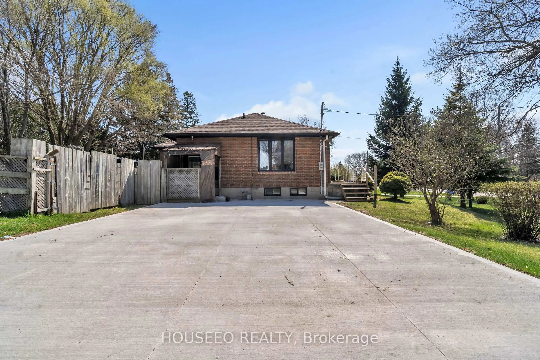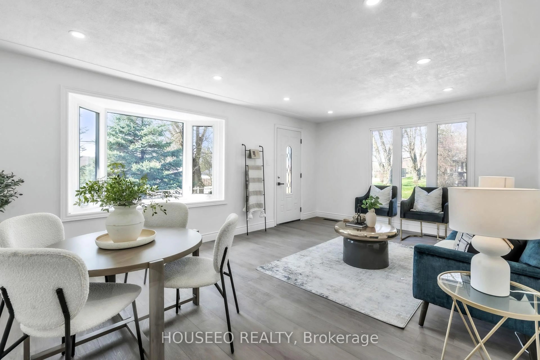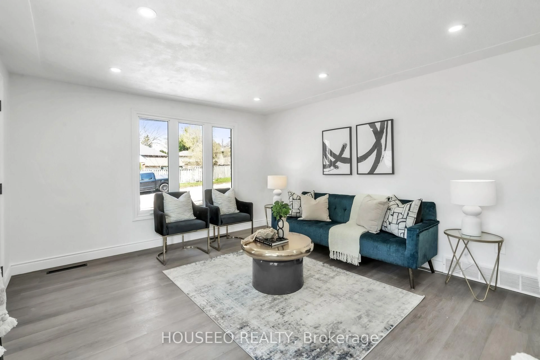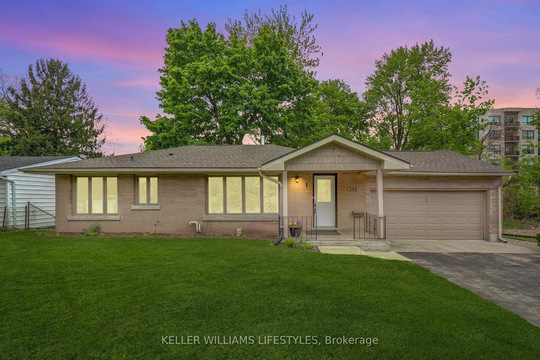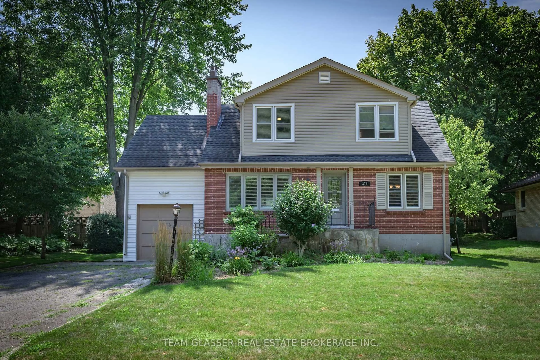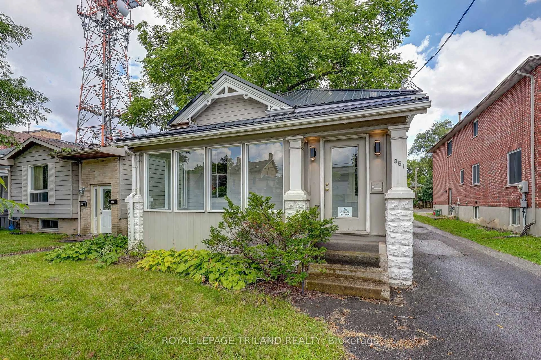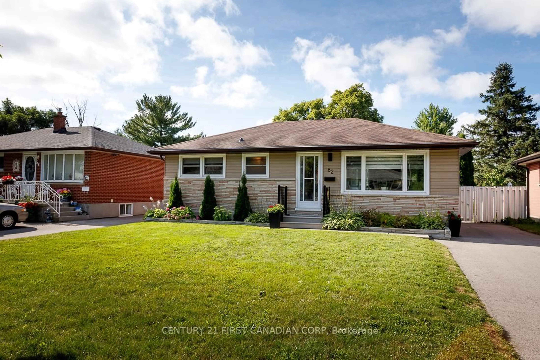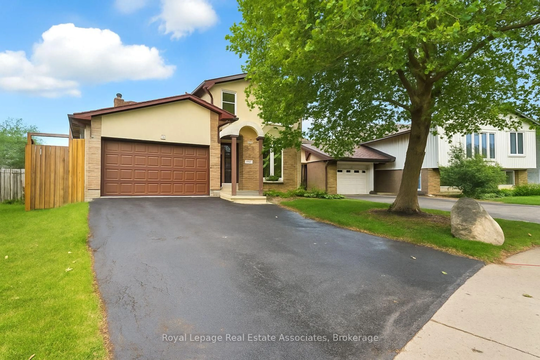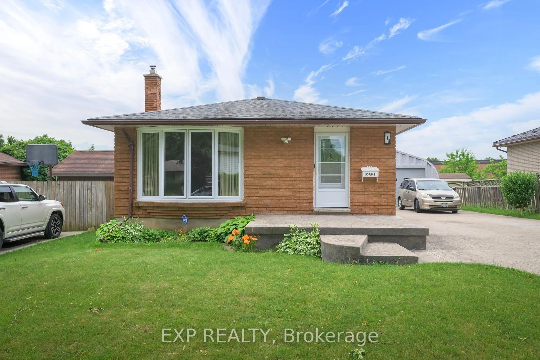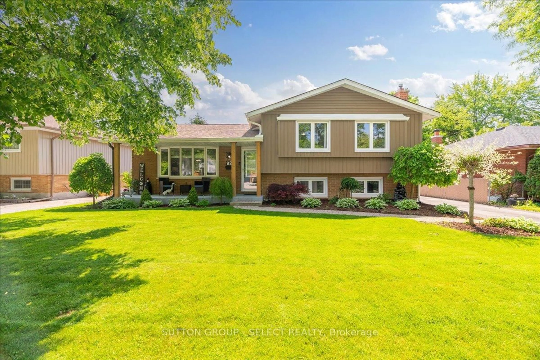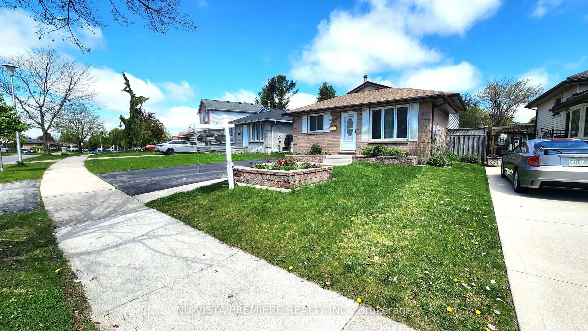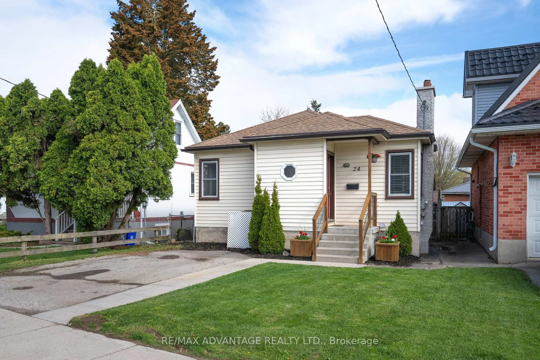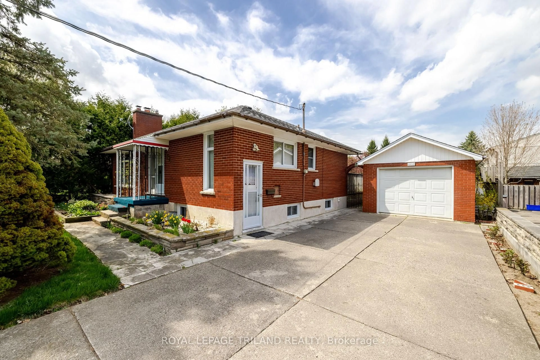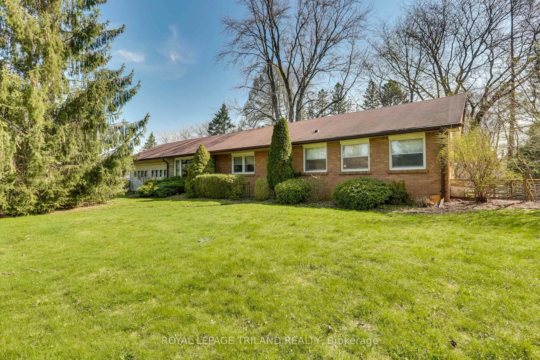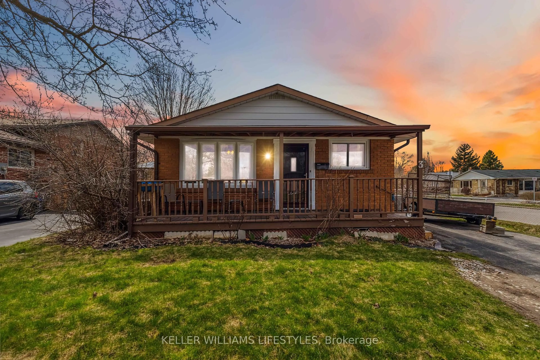1224 Hamilton Rd, London East, Ontario N5W 1B2
Contact us about this property
Highlights
Estimated valueThis is the price Wahi expects this property to sell for.
The calculation is powered by our Instant Home Value Estimate, which uses current market and property price trends to estimate your home’s value with a 90% accuracy rate.Not available
Price/Sqft$642/sqft
Monthly cost
Open Calculator

Curious about what homes are selling for in this area?
Get a report on comparable homes with helpful insights and trends.
+23
Properties sold*
$530K
Median sold price*
*Based on last 30 days
Description
Custom-designed home for investors and first-time home buyers, located just minutes from grocery stores, shopping malls and water park. This gorgeous detached bungalow is in the highly sought-after neighborhood is a full-brick house sitting on a generously sized corner lot. The property has undergone comprehensive renovations inside and out, making it a true gem. The home boasts a basement with separate entrance, perfect for rental potential or multi generational living. Brand new oversized driveway accommodates up to 3-4 vehicles, while the spacious corner lot front yard offers great curb appeal and potential for landscaping or outdoor activities. Inside, the home features a cozy family room and a modern kitchen that over looks the private backyard. Both floors include beautiful, spacious bedrooms, all equipped with shelved closets for efficient storage.Key upgrades include brand-new kitchens with quartz countertops, new appliances (2025), new driveway (2025), modern washrooms, and luxury vinyl flooring throughout. The highly desirable neighborhood offers convenient amenities, with public parks just a short walk away. This turn-key investment provides a perfect opportunity to generate positive cash flow or try house hacking to have someone else help cover your mortgage.
Property Details
Interior
Features
Main Floor
2nd Br
2.8 x 2.33rd Br
4.6 x 2.7Kitchen
6.6 x 2.6Living
3.7 x 5.7Exterior
Features
Parking
Garage spaces -
Garage type -
Total parking spaces 4
Property History
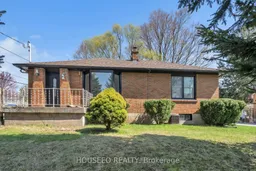 31
31