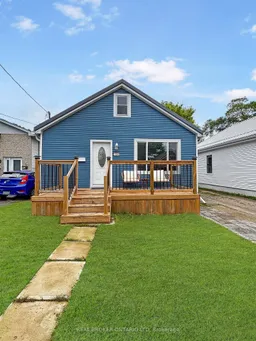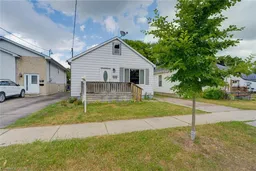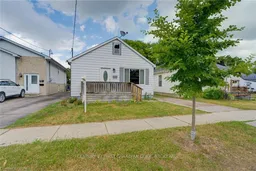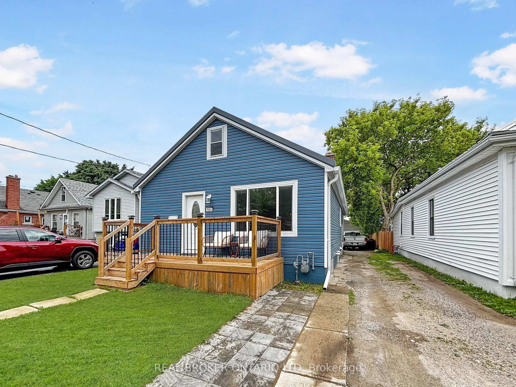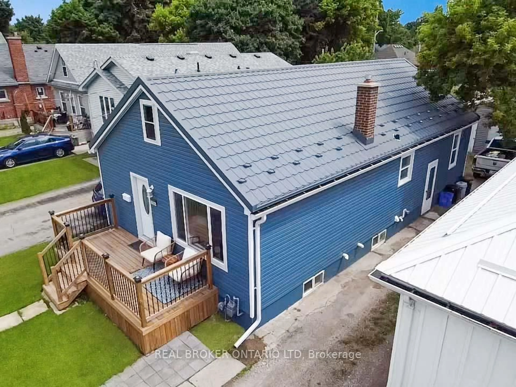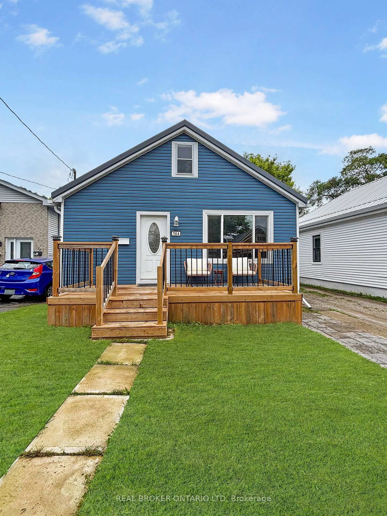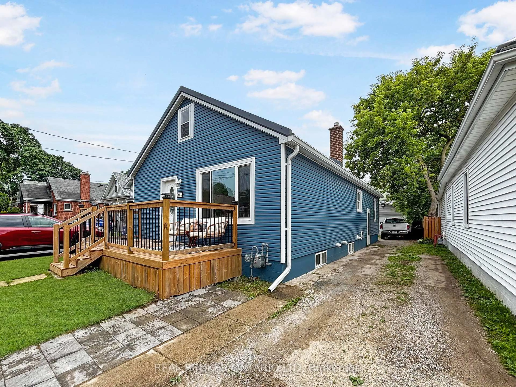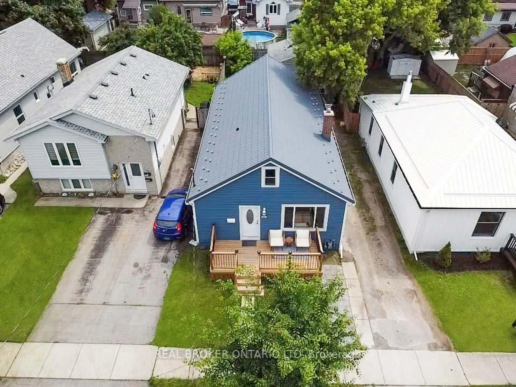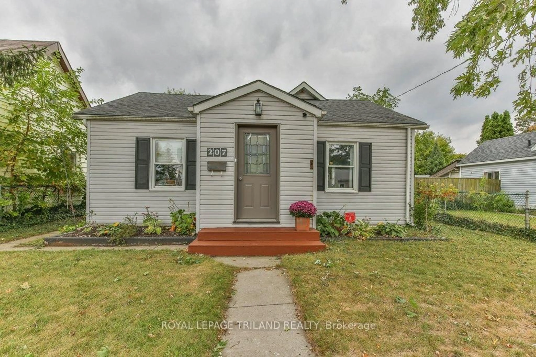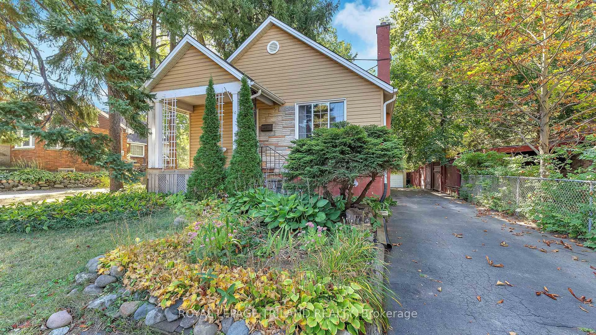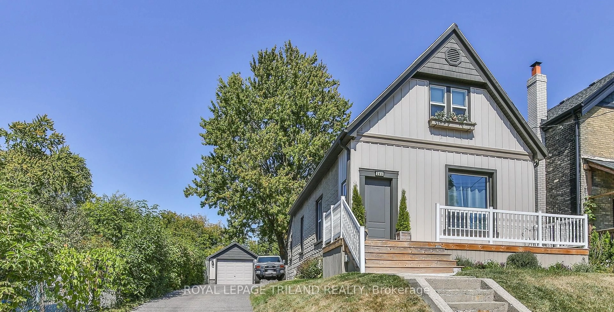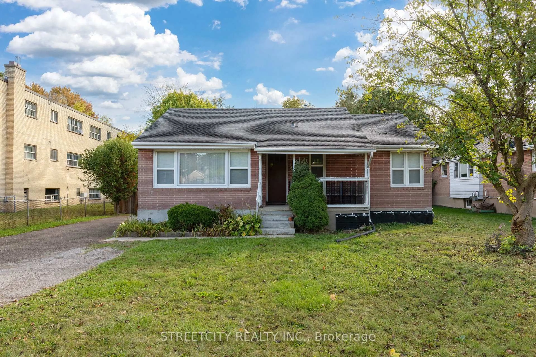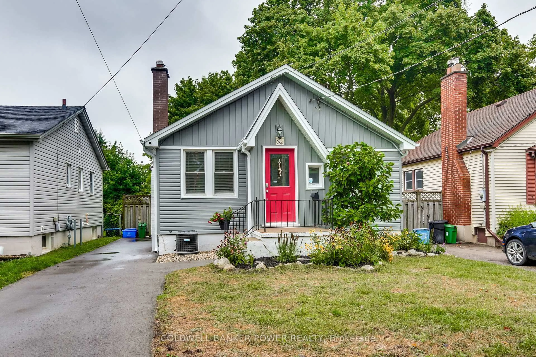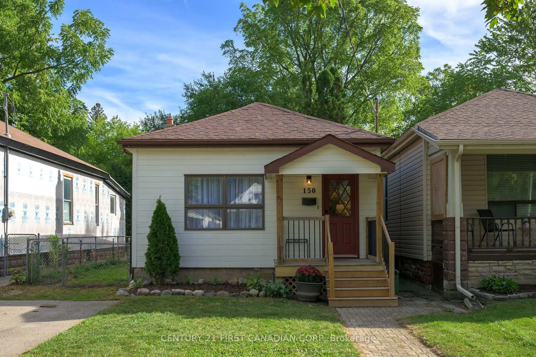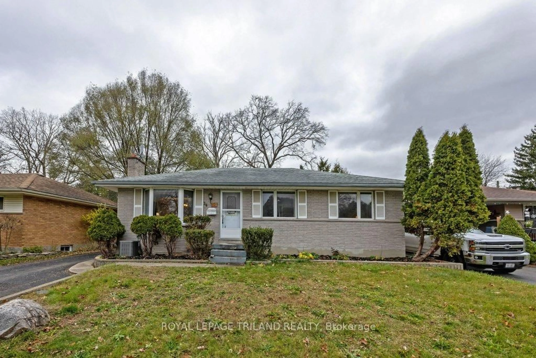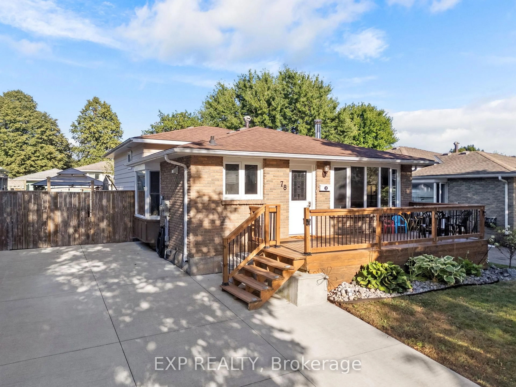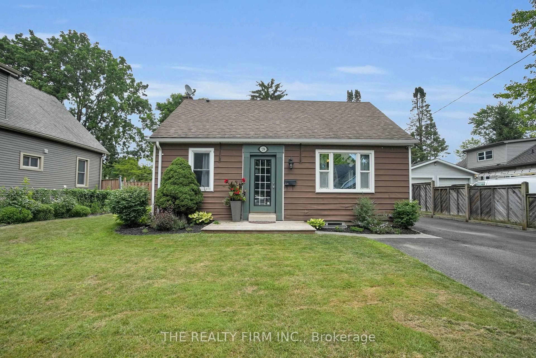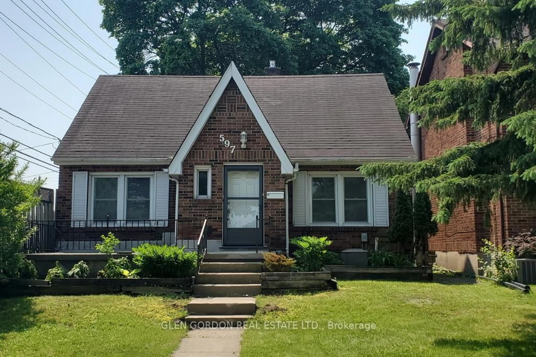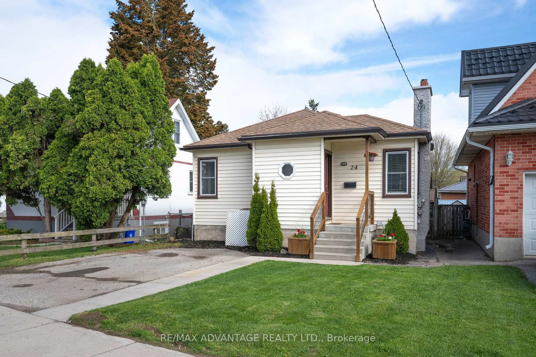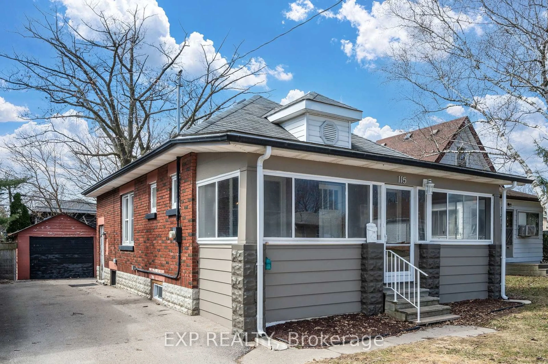104 Delaware St, London East, Ontario N5Z 2N5
Contact us about this property
Highlights
Estimated valueThis is the price Wahi expects this property to sell for.
The calculation is powered by our Instant Home Value Estimate, which uses current market and property price trends to estimate your home’s value with a 90% accuracy rate.Not available
Price/Sqft$394/sqft
Monthly cost
Open Calculator

Curious about what homes are selling for in this area?
Get a report on comparable homes with helpful insights and trends.
+23
Properties sold*
$485K
Median sold price*
*Based on last 30 days
Description
This Versatile Home could be exactly what you need. There is a side door lobby that provides access to each of the three areas of the home: there is the main unit in the front with access to the standing height attic. It is a two-bed, beautifully updated with quartz counters, potlights, continuous vinyl flooring. There is a basement that is full height and generous room to create another finished space, to have ample storage, or a recreation room. The third access from the side door goes to the back of the main floor into an updated one-bedroom unit. The back unit has it's own new kitchen, laundry and three-piece bathroom. Upgrades include a metal roof, windows, and siding (all 2022), in addition to a fully refinished interior. Parking works with a double wide driveway for one car in front and three cars beside the house. This beautiful and very functional home includes a fenced-in backyard and an oversized single car garage with electricity. It is located minutes from schools, groceries, restaurants of all kinds, and very easy access to busses or the 401 via Highbury. The neighbourhood is quiet and friendly. It is only a half block from Julien Park and Thames River Trails where many dog walkers enjoy and children play organized soccer. Come see for yourself!
Property Details
Interior
Features
Exterior
Features
Parking
Garage spaces 1
Garage type Detached
Other parking spaces 4
Total parking spaces 5
Property History
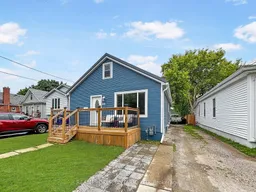 30
30