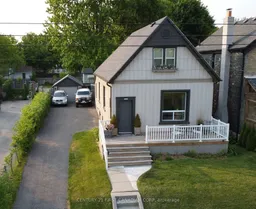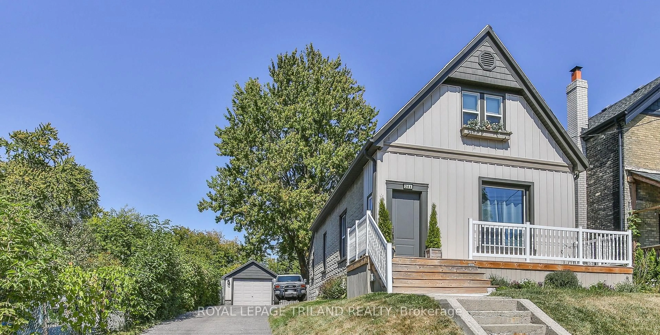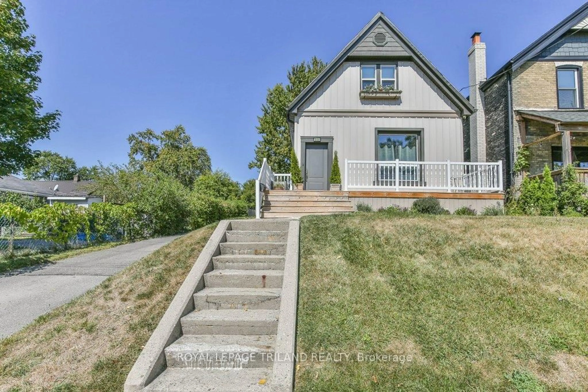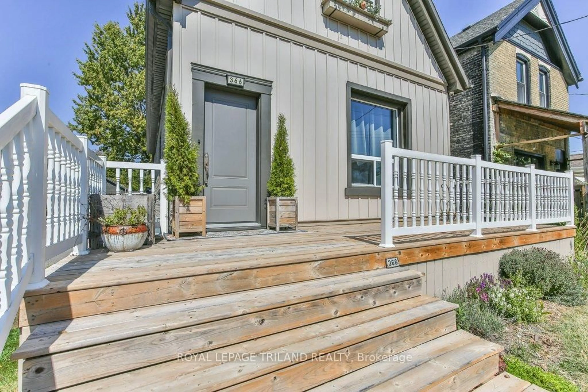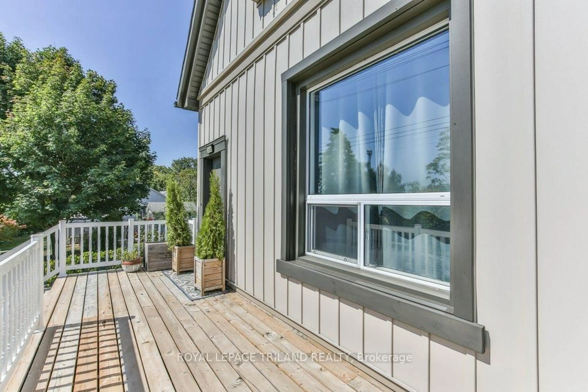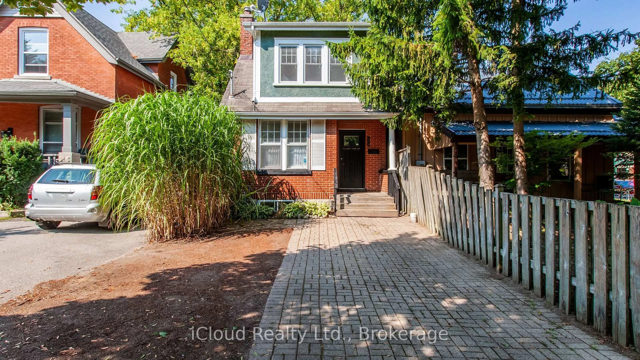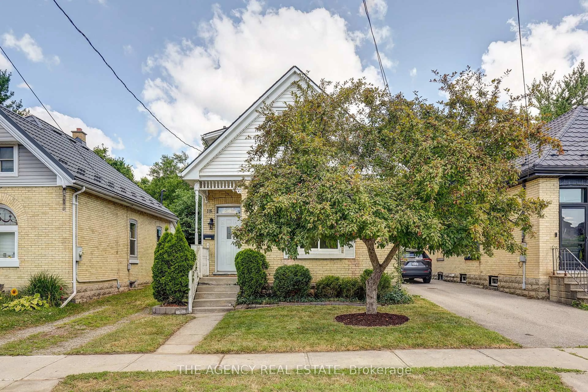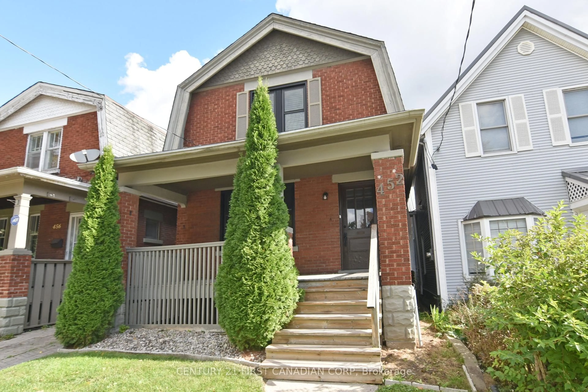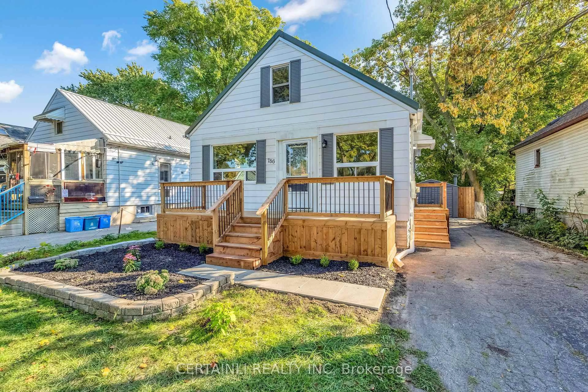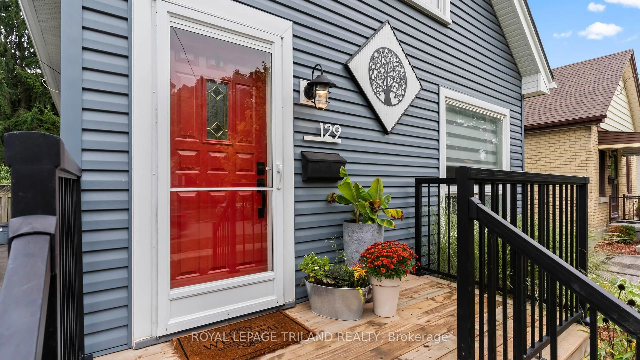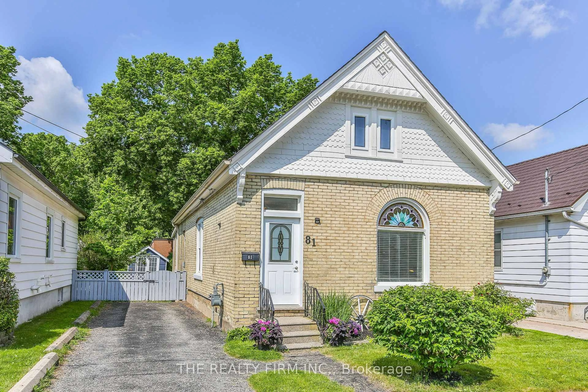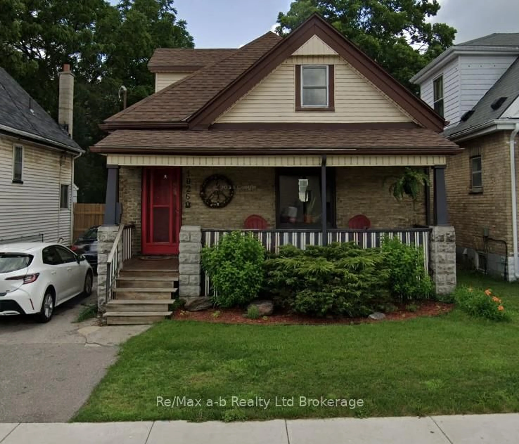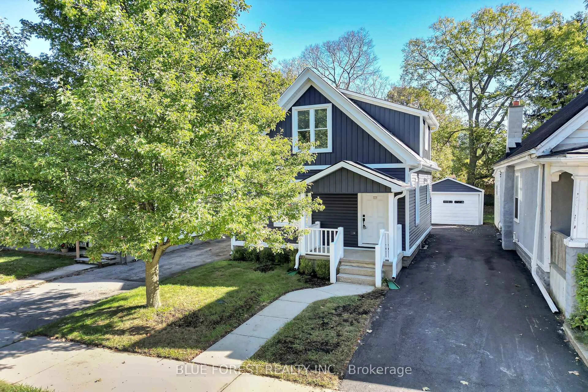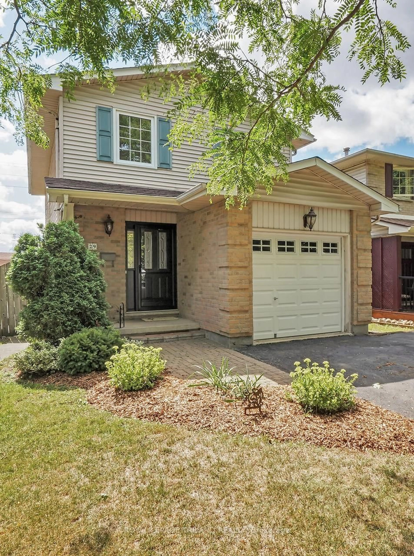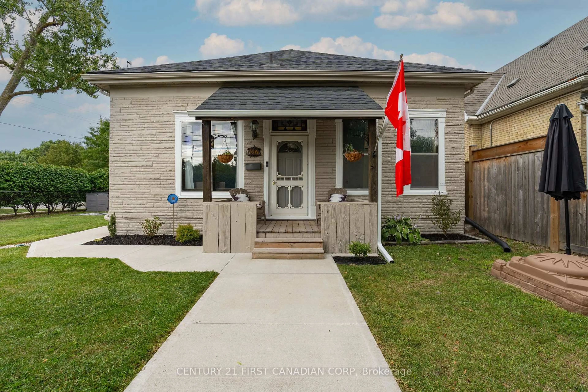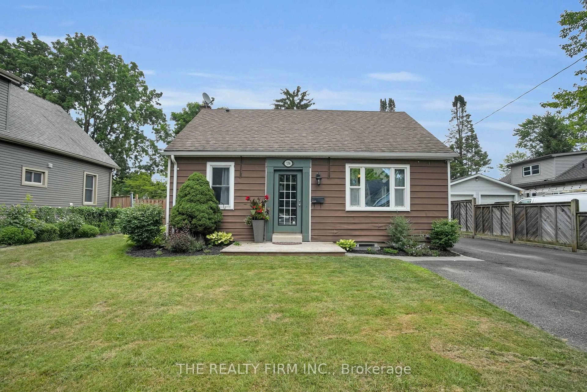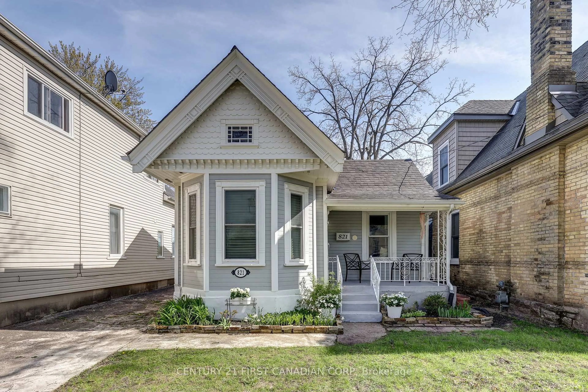366 SALISBURY St, London East, Ontario N5Y 3B1
Contact us about this property
Highlights
Estimated valueThis is the price Wahi expects this property to sell for.
The calculation is powered by our Instant Home Value Estimate, which uses current market and property price trends to estimate your home’s value with a 90% accuracy rate.Not available
Price/Sqft$262/sqft
Monthly cost
Open Calculator
Description
A charming 1-storey detached home in Carling Heights neighbourhood. This well-maintained property offers four bedrooms, with the potential for a fifth by converting the living room, making it a versatile option for families, professionals, or investors seeking space and flexibility. Updates include shingles, windows, front door, insulated siding and upgraded attic insulation, ensuring comfort, efficiency, and peace of mind. The home features a welcoming main level with a family room, living room, a dining area, and a bright kitchen with stove and dryer hook-ups for either gas or electric, offering convenient flexibility for future owners. Two bedrooms and a four-piece bathroom complete the main floor, while the upper level offers a large primary bedroom alongside another generously sized bedroom or den. The unfinished basement provides laundry and storage space. Outside, the property continues to impress with a fully fenced backyard, ideal for entertaining, children, or pets, and a detached garage equipped with hydro and a 220-volt plug perfect for hobbyists, a workshop, or EV charging. With plenty of parking available in the driveway, this home is as practical as it is charming. Situated on a quiet one-way street and close to many amenities. Families will appreciate the nearby schools and parks, while professionals and students will enjoy the easy access to shopping, amenities, downtown, and access to Fanshawe College. Whether you're starting out, upsizing, or looking for an investment, 366 Salisbury Street is a move-in ready home that combines comfort, updates, and lifestyle in one inviting package.
Property Details
Interior
Features
Main Floor
Br
2.7 x 2.46Br
2.71 x 2.46Dining
2.71 x 5.17Family
2.71 x 4.19Exterior
Features
Parking
Garage spaces 1
Garage type Detached
Other parking spaces 5
Total parking spaces 6
Property History
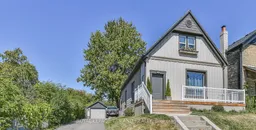 39
39